项目名称:51° Grey
项目类型:硬装设计,软装宅配
项目地点:万家花城
项目面积:86㎡
户型:三室两厅
设计机构:菲拉设计
有新成员加入的一家三口,父母会来偶住照顾,刚需的小户型,首需是如何优化空间让家发挥更大的可能性,以多人物的生活、行为动线角度出发,”寸土必争“的态度规划调度,践行高收纳、利用率和舒适度的实用主义。
When a family of three has a new member, their parents will come to take care of them. For a small apartment just in need, the first need is how to optimize the space so that the family can give play to more possibilities. Starting from the perspective of the life and behavior of multiple characters, the attitude of "every inch of land must be competed for" is planned and arranged, and the pragmatism of high storage, utilization and comfort is practiced.
美人在骨不在皮的法则,以常见也善于百变的线条构建空间美感,骨架的魅力来自于线、面的层次勾勒。
Beauty in the bone is not the skin of the law, with the common and good at changing lines to build a sense of space beauty, the charm of the skeleton comes from the line, the plane of the hierarchy outline.
色调以黑白灰为主,在有限的空间减少艳色的大面积输出,保证空间视觉上的延伸化不受压缩,以少量单品的夺目色彩丢入其中,适当的颜色比例调配适用于这个家的风味。合一又不乏活力和惊喜。
Tonal give priority to with black and white ash, reduce the large area output of colourful color in limited space, make sure the outspread on spatial vision is not compressed.the dazzing color that tastes with a few sheet is thrown into among them, appropriate color proportion allocates the taste that applies this home. Oneness and energy and surprise.
采光较差的中间套,提升室内光感又是一大重点,造型迥异的灯具隐匿在各个被光遗忘的角落,弥补光线少弱。
The middle of poor lighting is covered, promote indoor light feeling is a big key, the lamps and lanterns with disparate modelling are hidden in each corner that is forgotten by light, make up for the light less weak.
被分割的盒子不免会缩小空间开阔感,作为居住的感受型空间,自然将空间尽可能地开放联系起来,增加通透性和互动性,通过强化主体的手法缩小区域的束缚感。
The divided box will inevitably reduce the sense of openness of space. As a feeling space for living, it naturally connects the space as much as possible to increase the permeability and interaction, and reduces the sense of bondage of the area by strengthening the technique of the subject.
开放式厨房、带有收纳靠墙卡座,在动线干净、利落的基础上做更多的可融性功能。
Open kitchen, with reception against the wall card, in the moving line on the basis of clean, neat to do more meltable function.
只有一卫的情况下,盥洗池移出做干湿分离,将人物行为动线区分开,优化卫生间同一时段使用频率,更具实用度,同时得以扩大的卫生间将淋浴区拓宽,方便照顾小朋友淋浴。
Under the condition of only one bathroom, the toilet pool is moved out to do dry and wet separation, separating the character behavior line, optimizing the use frequency of the bathroom at the same time period, more practical, and the expanded bathroom will broaden the shower area, convenient to take care of the children's shower.
不动声色的灰是睡眠空间的基调,整个床头背景做直线延伸提升开阔感,嵌入式床头柜免去堆积感也便于清洁。
Quiet gray is the basic tone of sleep space, the whole head of a bed background to do straight line extension to enhance the sense of openness, embedded bedside cabinet from the sense of accumulation is also easy to clean.


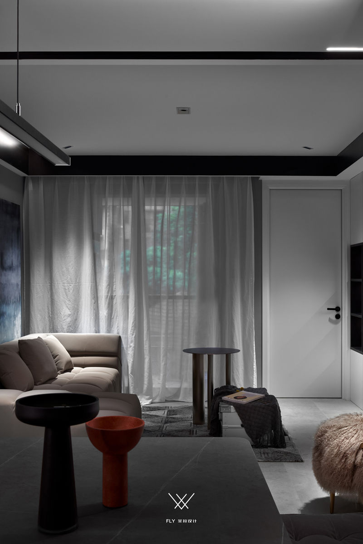
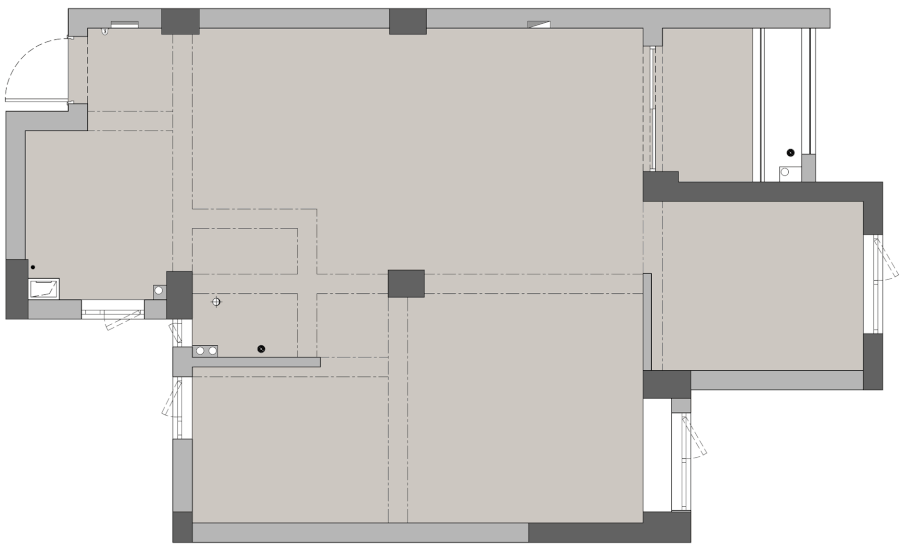
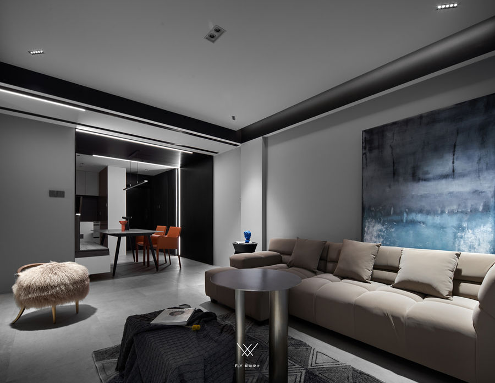
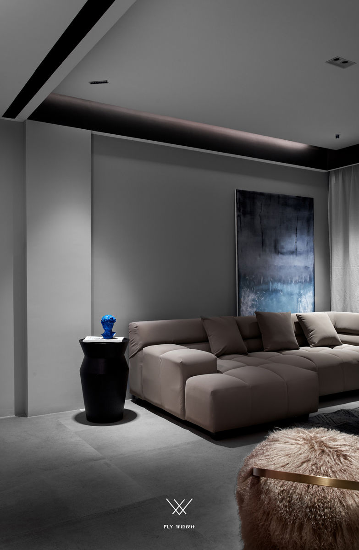
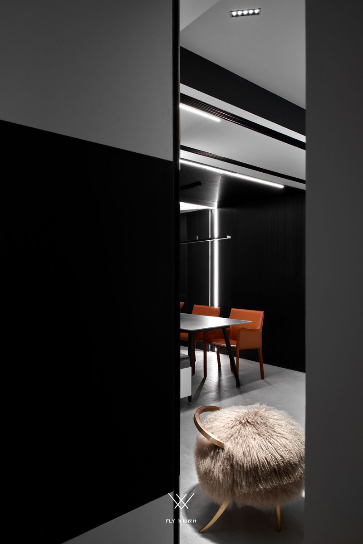
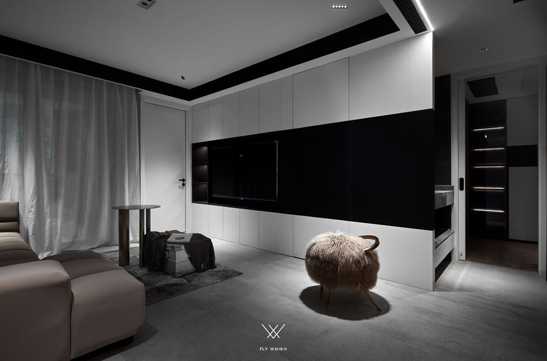
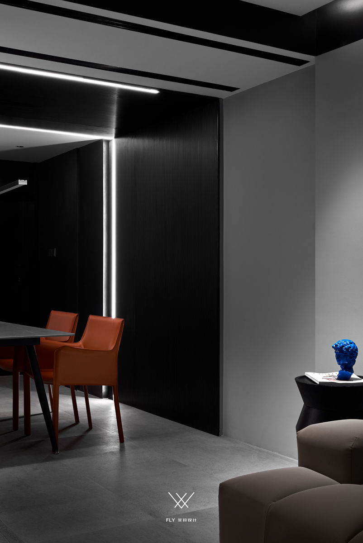
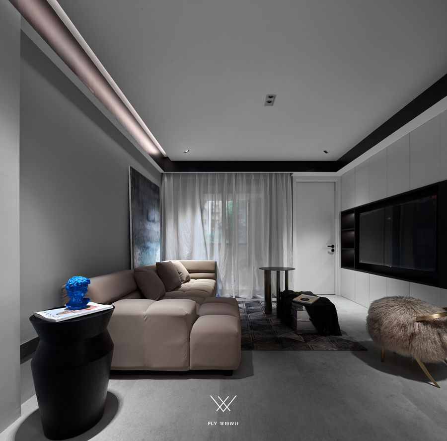
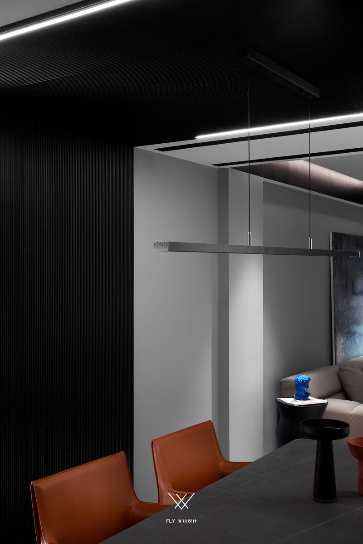
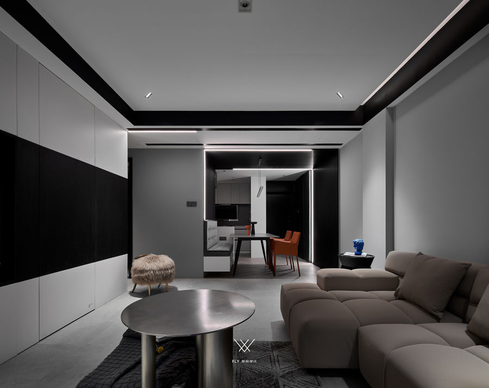
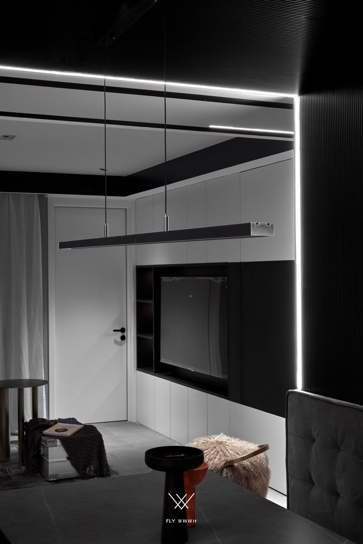
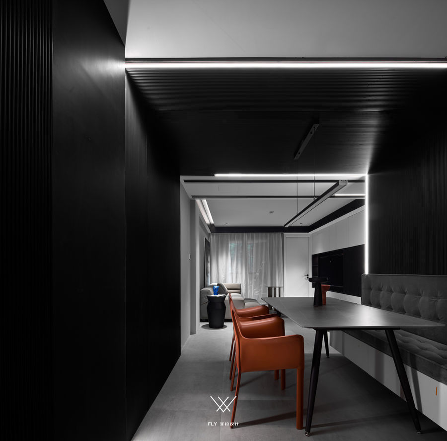

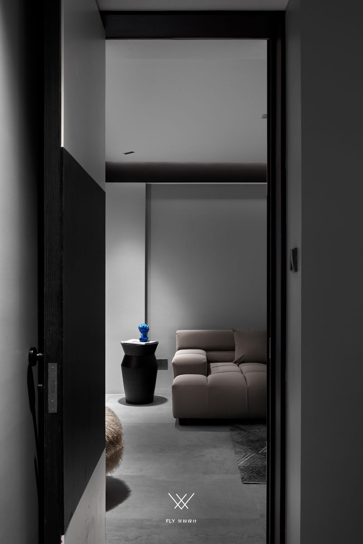
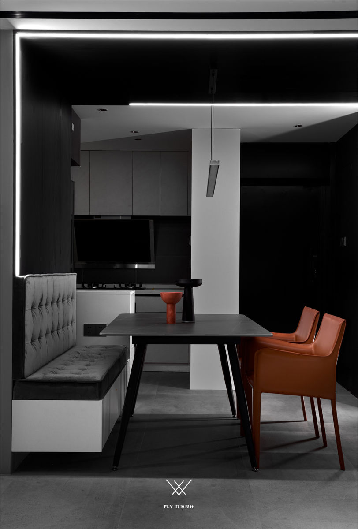
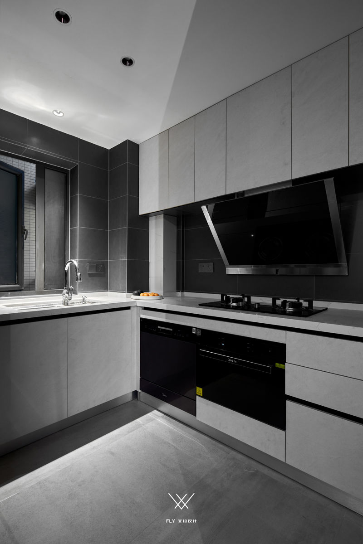
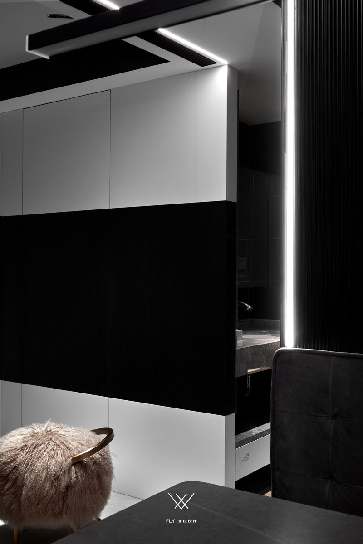
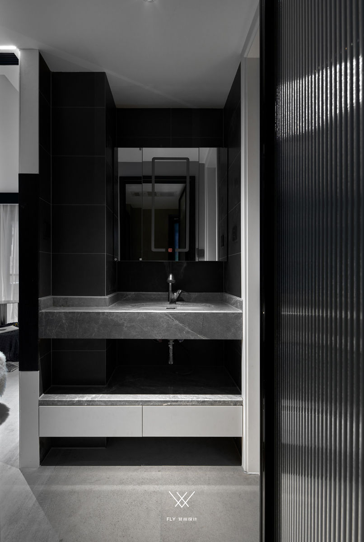
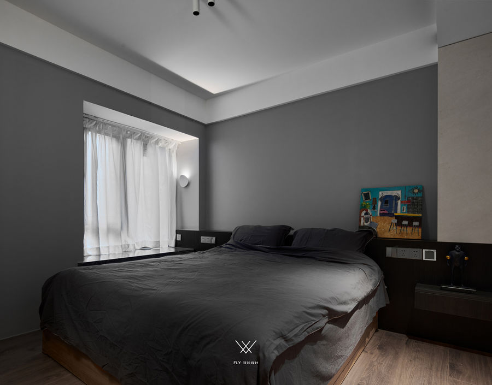
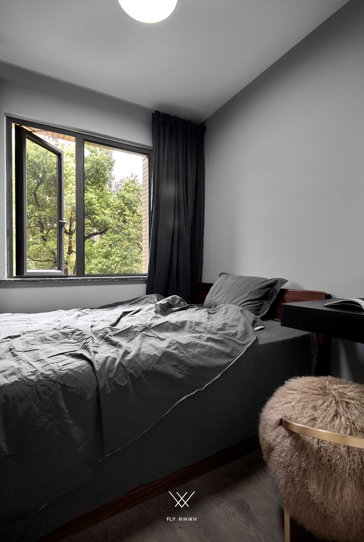
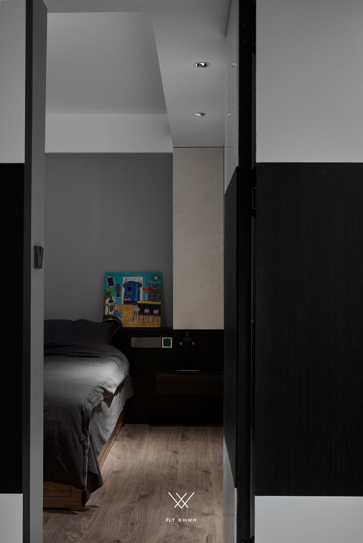











评论(0)