男业主平常喜欢炒股,在家的时间比较多,喜欢随性自在的生活,也希望在现代的都市生活里有属于自己的方寸天地,拥有精致而不失奢华的小格调。最后设计师决定在现代主义风格中寻找都市生活的格调,将小户型注入都市灵魂,以自由和都市为主题,将黑色、木色、咖色、橙色贯穿其中,其次,将木饰面,不锈钢,硬包等不同材质相结合,营造一种现代都市生活的时尚感。
平面图
● 改造要点
● 原本户型的客厅有个长长的飘窗,将其打掉,扩大客餐厅的面积。
● 将靠近客厅的卫生间墙面加长,延长电视背景墙的长度,同时也利用此位置也增加了两个收纳柜。
● 将主卧的空调外机的位置,纳入室内,稍微改动,形成一个小书桌,用来办公或者作为梳妆台都可以。
● 本次案例最大的改动就是将原本的卫生间的位置进行改造,变成一个储藏间,大大弥补了小户型收纳不足的问题。
Hally
玄关
形式追随功能,决定住宅给人的第一印象的部分就是玄关,为了使其看上去整洁干净,比起宽敞,其实收纳力才是最重要的。
Form follows function. The part that determines the first impression of a house is the porch. In order to make it look clean and tidy, compared with being spacious, in fact, the most important thing is the capacity.
入户门的左边设置了隐形的储物柜,右边是鞋柜,底下悬空20公分,用来放置使用频率高的鞋子,中间区域方便进门随手放置包包手机等物品。
There is an invisible storage cabinet on the left side of the entrance door, and a shoe cabinet on the right side. The bottom is 20 cm suspended, which is used to place shoes with high frequency of use. The middle area is convenient to put bags, mobile phones and other items when you enter the door.
Living Room
客 厅
这一世,我们是观者,也是造境者。艺术在不断开拓艺术家的边界和观者的边界。由于客厅面积其实并不算大,所以我们选择把原本在窗边的鸡肋的飘窗敲掉,整个空间一下子就增大了不少。采用轻盈的小边几和橙色大象椅,满足客厅的多样性。电视柜的左侧安装了一个电子壁炉,89平的家也瞬间有了质感。
In this life, we are both observers and creators. Art is constantly opening up the boundaries of artists and viewers. As the living room area is not large, so we choose to knock off the chicken rib floating window by the window, and the whole space increases a lot. The light side table and orange elephant chair meet the diversity of living room. An electronic fireplace is installed on the left side of the TV cabinet, and the 89 flat home has a sense of texture.
现代简约不是一种风格,而是一种设计态度,不去做多余的东西是本心,或许大道至简才是家最美的样子。
Modern simplicity is not a style, but a design attitude, not to do superfluous things. The choice of the living room, simple style, is the heart of the design, avenue to simple is the most beautiful appearance of home.
整面电动天目帘,微微透光,若隐若现,原本冰冷的墙面配上木质电视柜和镶嵌的电子壁炉,好似熊熊燃烧的生命之火,浇灭了寒冬的凌冽,迎来充满生机的春天。
The whole electric shutter, slightly transparent, if hidden, originally cold wall with electronic fireplace, like a burning fire of life, Douding the cold winter of the lingbing, ushering in a full of vitality of spring.
Dining Room
餐 厅
将原本的飘窗敲掉,扩大了餐厅的面积,巧妙利用非承重墙,做空间的加法,得到一面到顶酒柜。简约别致的餐厅吊灯为整个餐厅增添不少氛围,光从天目帘中透出,干净且又敞亮。
Open the original bay window, expand the area of the restaurant, skillfully use the non load-bearing wall, do space addition, get a top sky wine cabinet.Simple and design sense of the restaurant chandelier adds a lot of atmosphere for the whole restaurant, with the whole face of electric blinds, clean and bright.
客餐厅一体,摒弃繁杂的色彩,以极简的色调传递家的温度,低调而不失优雅。
Guest restaurant integration, abandon the complex color, with a minimalist tone to convey the temperature of the home, low-key and elegant.
Kitchen
厨 房
由于业主是与家中老人一起住,会经常在茶米油盐中感受生活的苦辣酸甜,所以并未选择做开放式的厨房,这样做也能够有效的隔绝油烟。As the owners live with the elderly, they often feel the bitterness and bitterness of life in tea, rice, oil and salt, so they did not choose to make an open kitchen, which can also effectively isolate oil fumes.
Master Bedroom
主 卧
设计师在灯光照明上,下了很大功夫,主卧采用无主灯设计,每个筒灯的位置都计算的恰到好处,且床头做了一个隐形的灯带,当灯光亮起时,整个卧室的氛围感十足。
The designer has made great efforts in lighting. The master bedroom is designed with no main light. Each downlight is calculated just right. An invisible light belt is made at the head of the bed. When the light is on, the atmosphere of the whole space is full.
床头采用硬包+软包的形式,低调而精致。飘窗的转角位置巧以利用,做了一个书柜,将每一寸空间利用的淋漓尽致。
The bedside adopts the form of hard bag + soft bag, low-key and exquisite. The corner position of bay window is used skillfully, made a bookcase, the space is used incisively and vividly.
Bedroom
次 卧
次卧是给父母准备的,咖啡色的床头搭配黑色的床头柜,简约风的挂画更是点睛之笔,整个空间雅致而又不失气质。
The second bedroom is for parents. The coffee bed is matched with the black bedside table, and the simple hanging painting is the finishing touch. The whole space is elegant and not out of style.
Toilet
卫生间
卫生间采用干湿分离,采用台上盆的设计,简洁大气而又富有质感。
The toilet adopts dry and wet separation, and adopts the design of basin on the stage, which is simple, atmospheric and rich in texture.
/屋主小采访/
Q:买这个房子有什么故事?
A:当时刚好G20,杭州楼市火热,我和另外两个同事去看的这个房子,他们当时吐槽太贵了没买,现在一谈到这件事肠子都悔青了,哈哈哈
Q:对家的构想:
A:家就是偌大的城市中真正属于你的一个地方
Q:在家里最喜欢的地方和消遣方式是什么?
A:客厅,在地毯上陪孩子玩玩玩具,看看电视
Q:你最庆幸这次装修做的哪些决定?
A:找了一个靠谱的设计师,脾气超好,从装修开始到结束整整一年,设计师都非常有耐心,尽职尽责的服务,为设计师点赞!
Q:装修过程中有什么开心或者感动的事情?
A:老婆非常信任我,全程交给我去弄,不瞎掺和,不过很多东西我也会和她商量。
Q:装修过程中是怎么考虑儿童房的?
A:儿童房装修希望尽量治愈一些,还加了一些儿子喜欢的元素,比如火箭灯、星空墙布、动漫公仔摆件、可以画画的黑板墙等。
Q:请谈谈提高品位的必要条件?
A:多看优秀的案例和图片,如果有朋友同时装修的话大家多交流,可以共同提升品味,我的卫生间就是看了一个邻居家的后才打算重新做的。
Q:请给即将装修的朋友一点小建议吧
A:首先,装修前要想清楚自己想要什么风格和功能,中间再改的话成本很高,就像我的卫生间一样,瓷砖都买好了后面突然决定换一种风格,又重新买的瓷砖。其次,就是风格和审美尽量不要父母参与进来,老年人的审美和年轻人不一样。最后,就是预算要留余地,因为装修过程中会接触到很多提升品质的东西,可能一不小心就剁手了。


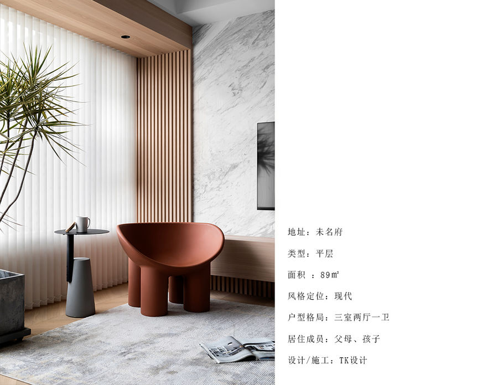
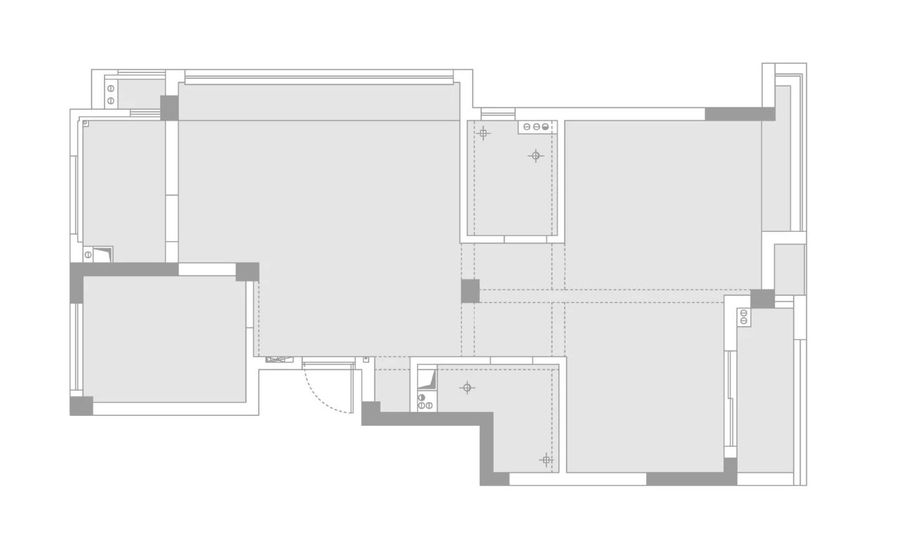
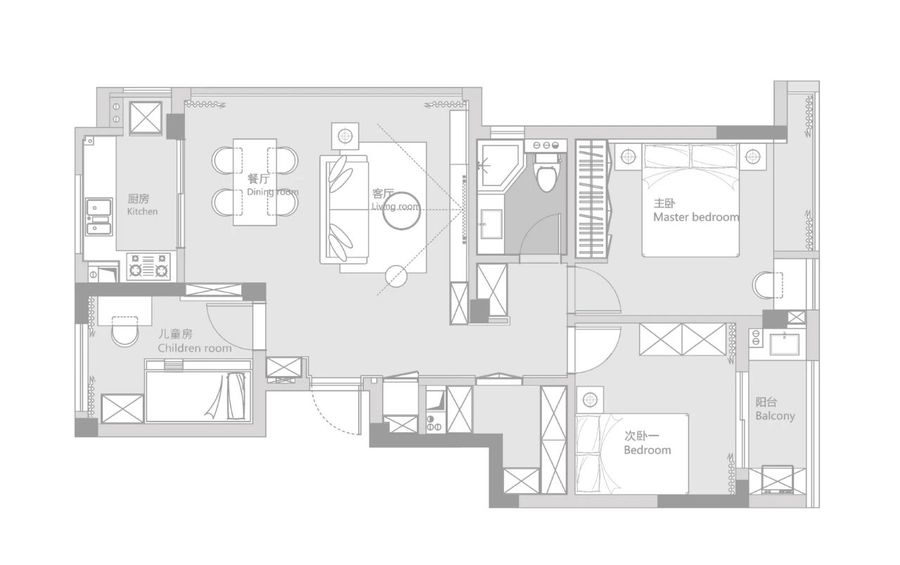
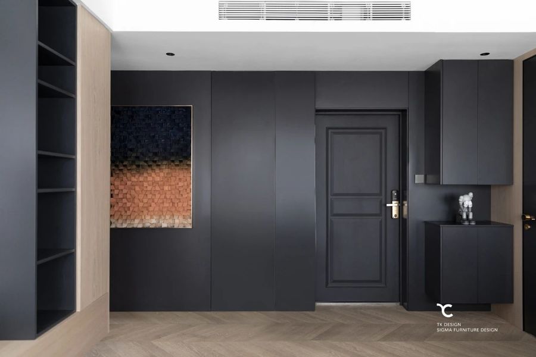

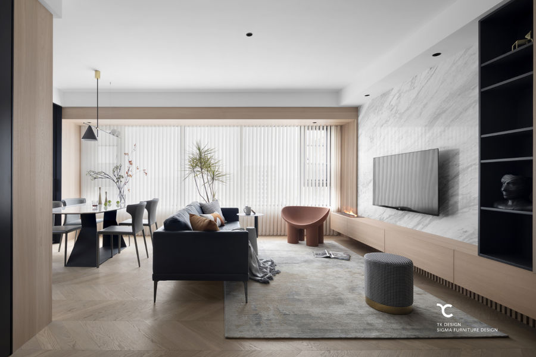
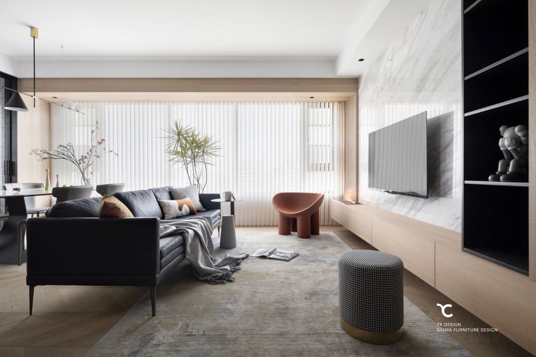
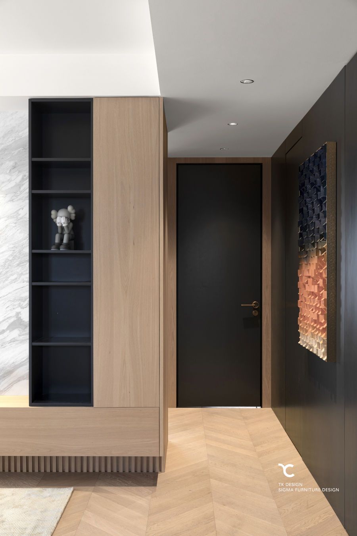
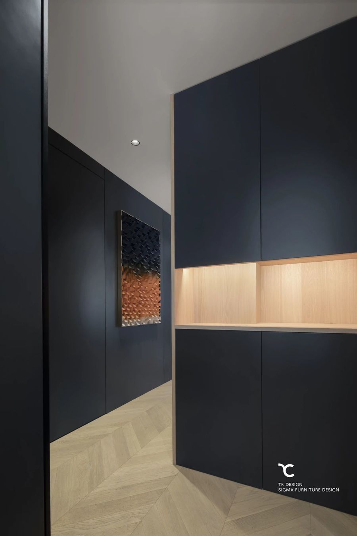
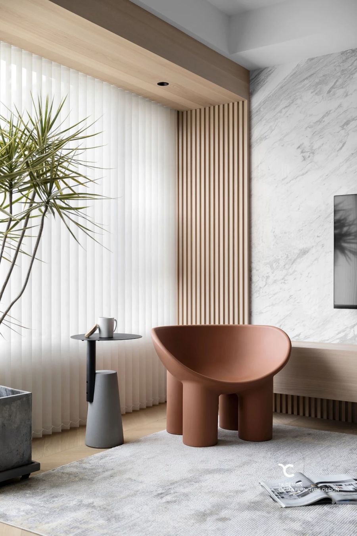
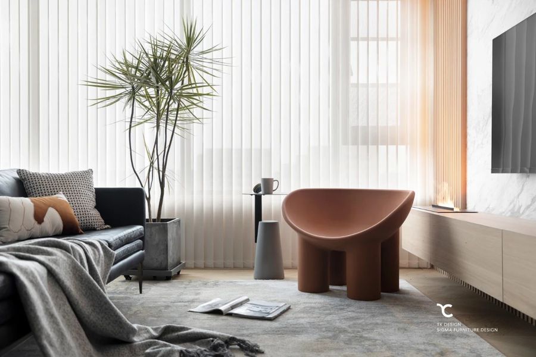
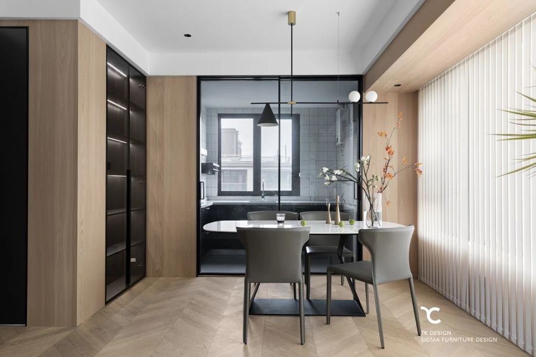
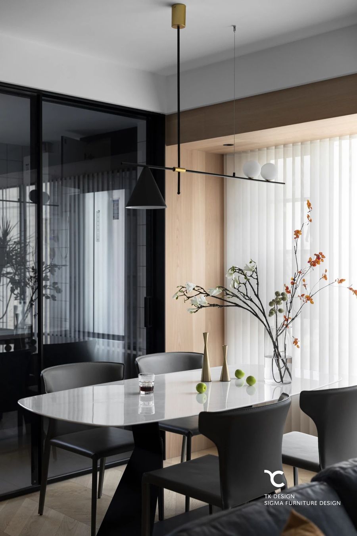
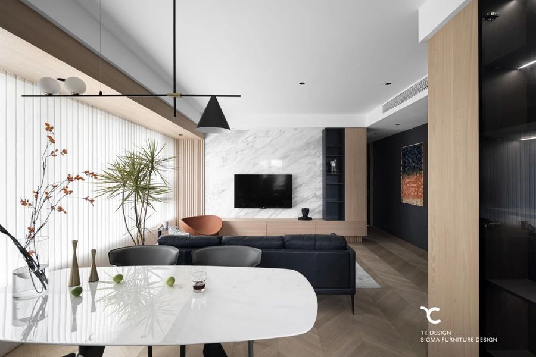
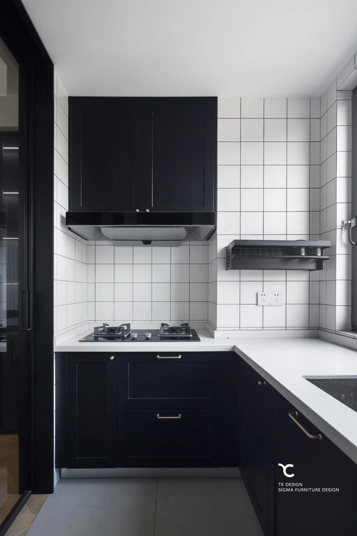
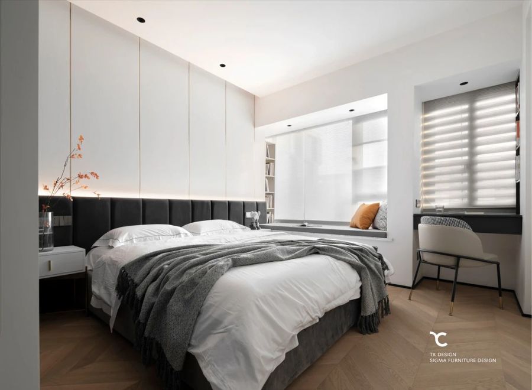
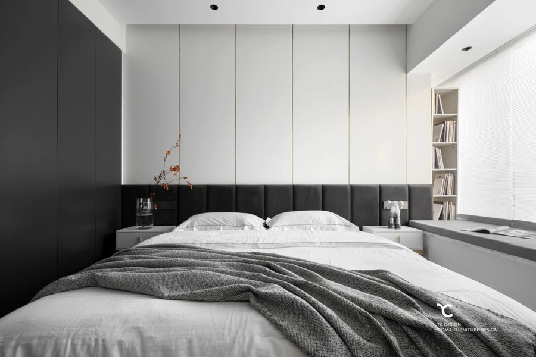
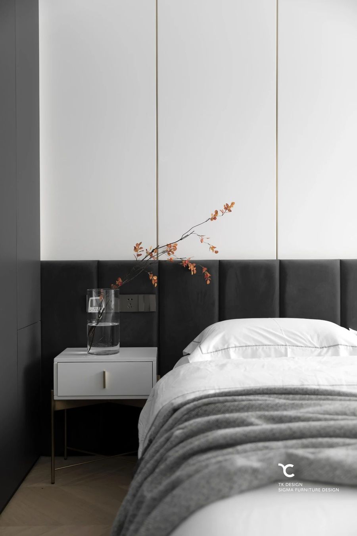
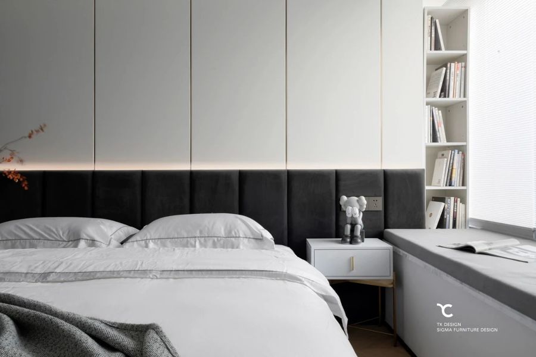
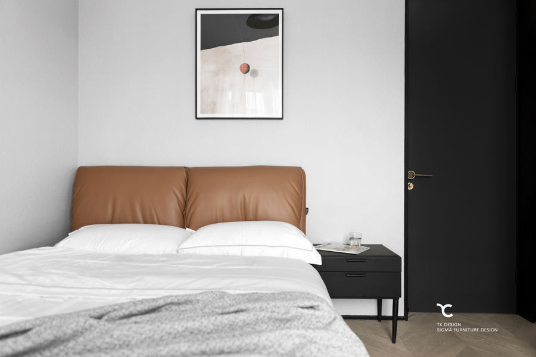
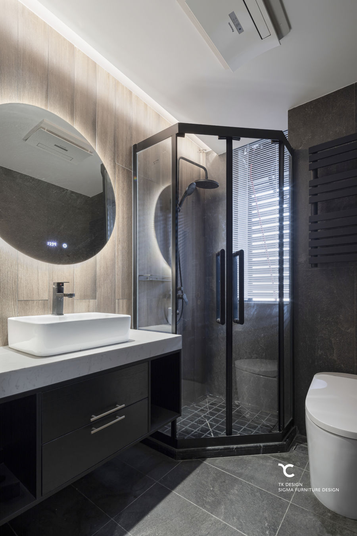








评论(0)