浮华褪去人比烟花寂寞
The glitz fades people are lonelier than fireworks
|房屋信息|Housing Information
项目面积 / 180㎡Project area / 180㎡
项目地址 / 安徽·合肥Location / Anhui · Hefei
设计部 / 佐居设计Design Team / ZO JO Design
设计时间 / 2019年3月Design time / March 2019
空间,冰而冷;因人、色彩,有了温暖。本案是一套精装房改造,业主希望在有限的预算内,让千篇一律的精装房变成最温暖的居所。设计师用基础的白色、简单的手法,结合木的自然,创造了有温度的、静谧的家。
Space is icy and cold; because of people and colors, there is warmth. This project is a renovation of a hardcover house. The owner hopes to make the same hardcover house into the warmest residence within a limited budget. The designer uses basic white, simple techniques, combined with the nature of wood, to create a warm and quiet home.
楼梯
STAIRS
(楼梯改造前 // 紧密相连的玄关、楼梯,毫无活力的色彩,一片沉寂)(The closely connected entrances and stairs, without vitality, are silent)
成千上万的色彩,选择最基础的白色,配合微水泥、原木的自然肌理;增加了空间的干净、带动空间的灵动力。孩子抱着心爱的玩具,和暖光为伴,等爸爸妈妈回家,陪他玩耍、讲故事。
Thousands of colors, choose the most basic white, with the natural texture of micro-cement and logs; increase the cleanness of the space and drive the spiritual power of the space.The child is holding his beloved toy, and warm light as his company, waiting for his parents to come home, play and tell stories with him.
走廊
CORRIDOR
(走廊改造前 // 狭长、昏暗的长走廊,是改造的重点考虑方向)(The long, narrow, dimly lit corridor is the key consideration for the renovation)
白色和日光,形影不离的融合在一起,指引人走向未来的光明。透明的玻璃门,既保证了道上的光亮,又降低了空间的挤压感。看着孩子从房间里捧着绘本找妈妈,幸福溢满了整个家。有爸妈、有孩子的家,一举一动、一颦一笑都是幸福。
White and sunlight are inseparably fused together, guiding people to the bright future. The transparent glass door not only ensures the light on the road, but also reduces the squeeze of the space.Seeing the child looking for his mother from the room holding a picture book, happiness filled the whole family. In a home with parents and children, every move and smile is happiness.
餐厅
DINING ROOM
(餐厅改造前 // 餐厅增加西厨,是对空间最好的填充,也是居者一心所求的盼望)(The addition of western kitchens in the restaurant is the best filling of the space, and it is also the hope of the residents.)
餐厅以灵活轻巧为考虑对象,贯穿全屋的白色大理石西厨,吧台式的原木餐桌,充实平凡的生活,便捷三餐四季。The restaurant takes flexibility and lightness as the object of consideration. The white marble western kitchen that runs through the whole house, and the log table with bar table, enrich the ordinary life, convenient for three meals in four seasons.
光影透过百叶,穿过肆意张扬的枝木,漏下斑斑点点细碎的光影;流动的水,因时光、记忆的融入而溅出的水花,使冰冷的空间有了蓬勃向上的生命力。Light and shadow pass through the shutters, through the wanton branches and trees, and leak out spots of fine light and shadow; the flowing water, splashed by the integration of time and memory, give the icy space a vigorous and upward vitality.
客厅
LIVING ROOM
(客厅改造前 // 若大的客厅,更多的是考虑如何增加收纳,保持活动场所的舒适)(If the living room is large, it is more to consider how to increase storage to keep the activity place comfortable)
于千万色彩中提取纯粹的黑、白,作为家的主色调,抒写一副静谧简约的卷轴。整面的墙柜填补了凹凸不平的墙面,干净利落的满足收纳。Extracting pure black and white from thousands of colors, as the main color of the home, express a quiet and simple scroll. The whole wall cabinet fills up the uneven wall surface, satisfying storage neatly.
用黄色做局部跳跃,赋予空间生命的灵动,又凸显出时尚的生活。Using yellow to make partial jumps gives the space the agility of life and highlights the fashionable life.
简单的线条,因色彩而灵动;干净的空间,因欢声而温暖。一帘隔开繁闹,爸爸妈妈坐下来静静的闲聊,孩子撒着脚丫奔跑,笑脸,是幸福无需多言的表述。Simple lines are agile due to colors; clean spaces are warmed by cheers. A curtain separated the busyness, mom and dad sat down and chatted quietly, and the children ran with their feet and smiled, which is an expression of happiness that needs no words.
书房
STUDY ROOM
安静、书香、文艺,不因任何打断而改变。书房,透明的玻璃门,是狭长暗廊的引路灯,是爸爸书写教案的静处。Quiet, scholarly, and literary, not changed by any interruption. The study room, the transparent glass door, is the guide lamp of the narrow and dark corridor, it is the quiet place for father to write the lesson plans.
儿童房
CHILDREN ROOM
(儿童房改造前)(Before renovation of children's room)
儿童房,是孩子成长中的美好记忆,硬装上改卫生间为衣帽间。延续客厅里的白,用灰色涂鸦出一面童趣。在卫生间基础上做衣帽间收纳,原空间维持不变,一同做孩子的玩耍区,考虑到孩子的成长,一切家具都是待定,不因束缚,而留下不快乐的童年。The children’s room is a good memory of the child’s growth. Continuing the whiteness in the living room, using gray graffiti to create a playful look. The cloakroom storage is based on the bathroom, the original space remains unchanged, and the children's play area is used together. Considering the growth of the child, all the furniture is to be determined, and it will not leave an unhappy childhood due to constraints.
主卧室
MASTER BEDROOM
(二楼主卧室改造前 // 这是衣帽间连卫生间的套房,但缺点是不够通透)(The master bedroom on the second floor is a suite with cloakroom and bathroom, but the disadvantage is that it is not transparent enough)
在延续的白色之下,定制灰色的墙板,既保护墙体不磨损,又过渡了墙与地板的颜色,让烟灰粉和谐的融入,有温度的静谧。Under the continuous white, custom-made gray wall panels not only protect the wall from wear, but also transition the color of the wall and the floor, allowing the soot powder to blend in harmoniously, and the temperature is quiet.
清晨伴着阳光醒来,放一首歌、泡一杯咖啡、捧上一本书,静静的享受片刻的宁静。九宫格柜,不让任何杂乱的物件,打扰房间里的安逸。Wake up with the sun in the morning, play a song, make a cup of coffee, hold a book, and quietly enjoy a moment of peace. The nine-square grid cabinet does not allow any messy objects to disturb the comfort in the room.


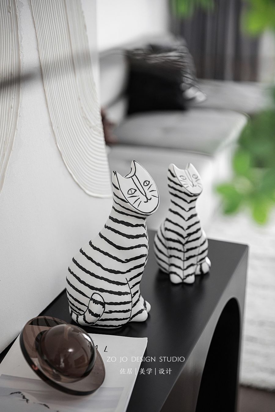
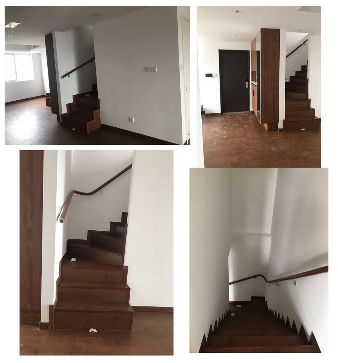
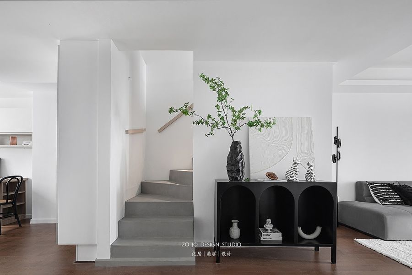
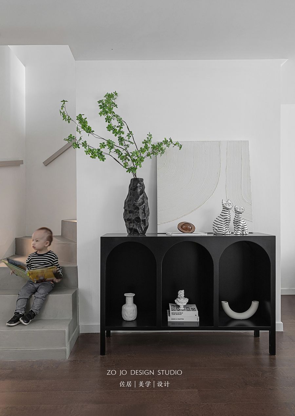
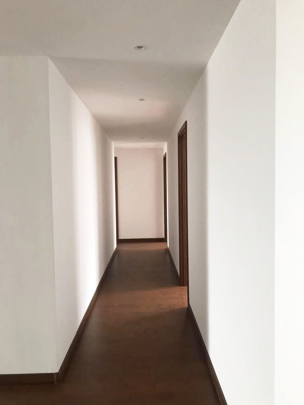
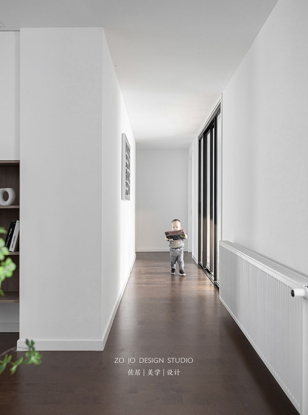
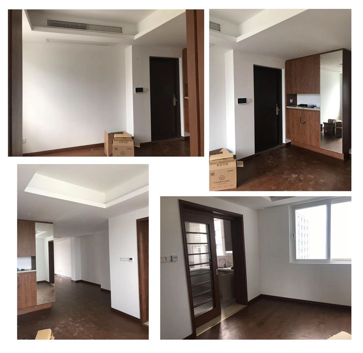
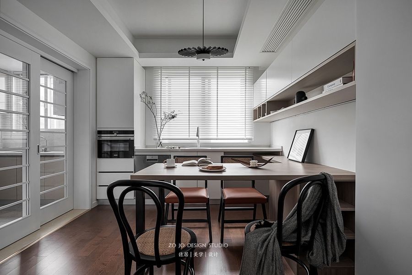
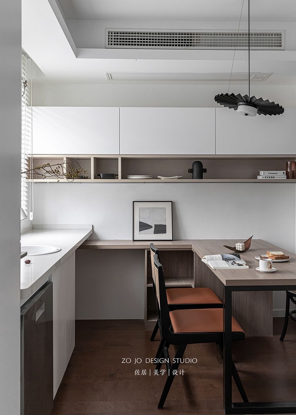
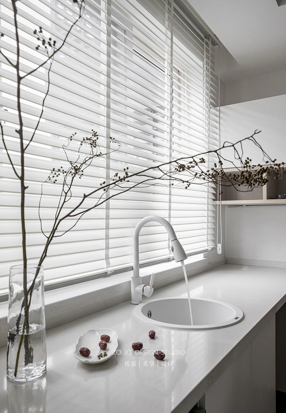
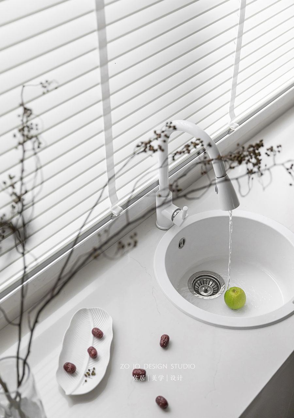
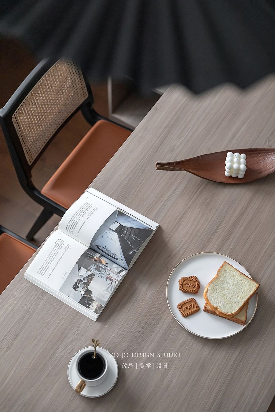
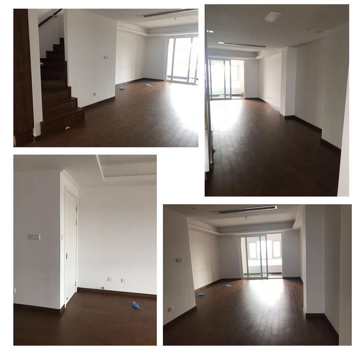
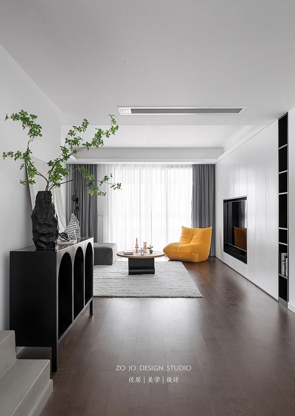

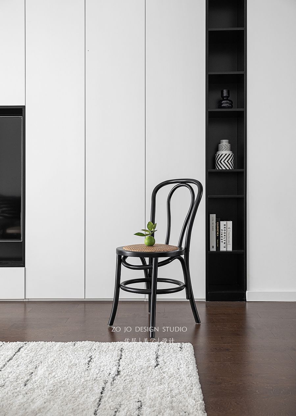
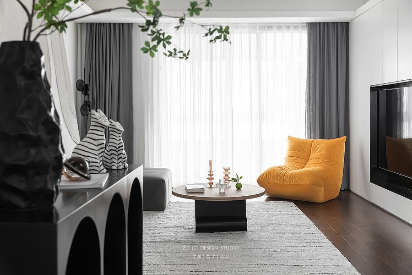
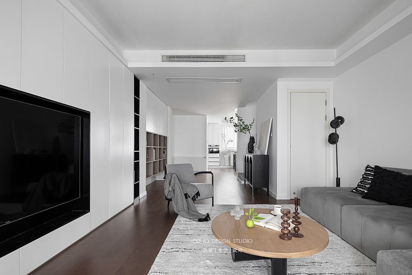
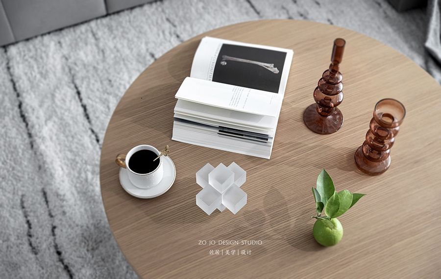
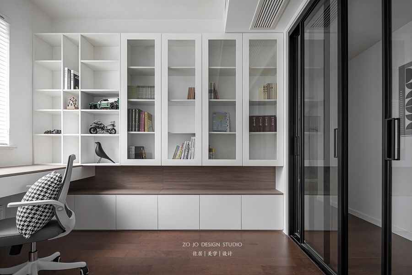
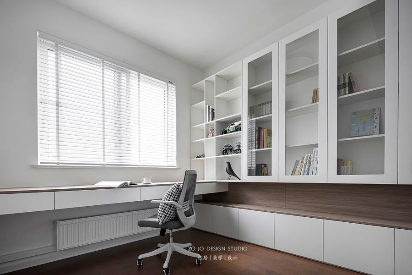
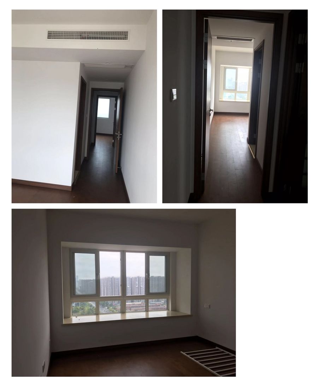
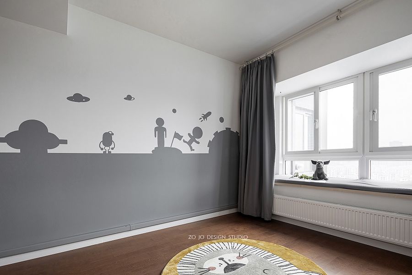
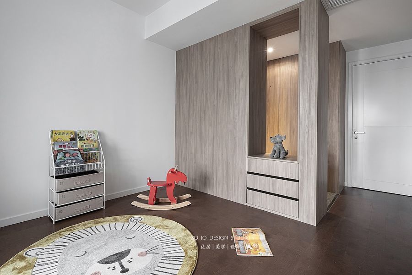
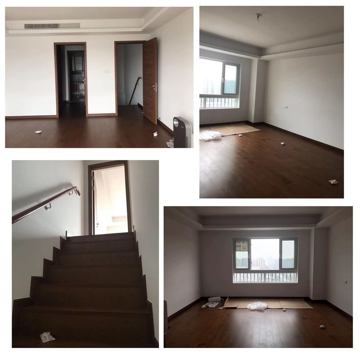
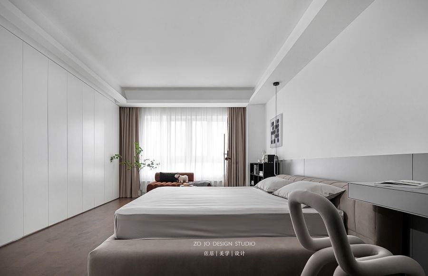
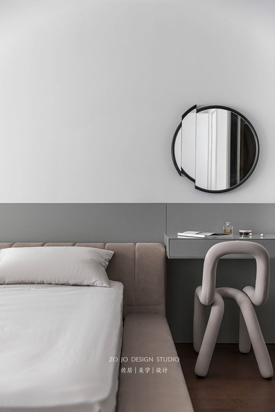
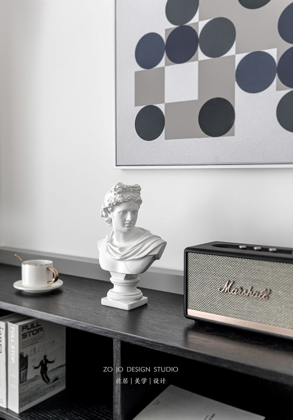
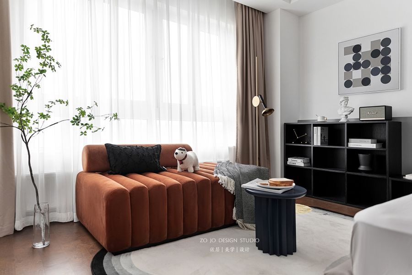











评论(0)