Modern style | 克制与灵动
氛围
5.0
色彩
5.0
构图
5.0
灯光
5.0
材质
5.0
* 以上数据由网友评出,仅供参考
前言/ preface
简约往往与丰富往往并不相容,但是我们希望营造既简约又富有生活气息的空间。我们的做法是先统一空间再释放丰富性:
1.首先整体性考虑地、墙、天花的材质和色彩;用隐形柜门和隐形门,让柜体、门与墙融合;储物空间内嵌与墙体面平齐,将空间划整,留二成柜体用玻璃柜体与灯带,让具有展示性的物品被展示。
2.当硬装部分被统一规划之后,空间就像被释放了一样,主人可以按照自己的喜好或软装师的建议布置软装,赋予空间最大限度的可能性,装修也不用害怕风格倾向过于明显而终有过时之时。
案例赏析/ Case appreciation
平面图/ plan
客厅/ living room
▼ 客厅采用小沙发配合灵活坐具,拒绝单板而显灵动。
The living room uses a small sofa with flexible seating, which rejects veneer and is agile.
▼ 长城板的竖向肌理叠加光影的跳动,清爽却又温暖。
The vertical texture of veneers is superimposed with the beating of light, refreshing but warm.
▼ 光、材质和小物品营造的舒适小角落。
Comfortable corners created by light, materials and small objects.
餐厨区/ dining and kitchen Spaces
▼ 侧面的柜体与墙面平齐而使空间被统一,但在视觉上极具丰富性。
The cabinet on the side is flush with the wall to unify the space, but it is visually rich.
▼ 墙上的凹龛中放置着被灯光打亮的艺术品,为功能性空间增添艺术小情趣。
Art works illuminated by light are placed in the alcove on the wall, adding artistic interest to the functional space.
▼ 中岛结合餐桌,形成环形流线,让餐厨空间的互动变得友好。
The dining table is combined with the dining table to form a circular streamline, making the interaction between the dining and kitchen spaces friendly.
▼ 利用边角空间,内嵌玻璃展示柜,让家变得赏心悦目。
Utilizing the corner space, built-in glass display cabinets make the home beautiful.
卧室/ bedroom
▼ 大面积白色色调加上少许木色点缀,简约而优雅。
A large area of white color combined with a little wood color, simple and elegant.
▼ 阳台纳入卧室,让光和风穿过。
The balcony is incorporated into the bedroom, allowing light and wind to pass through.


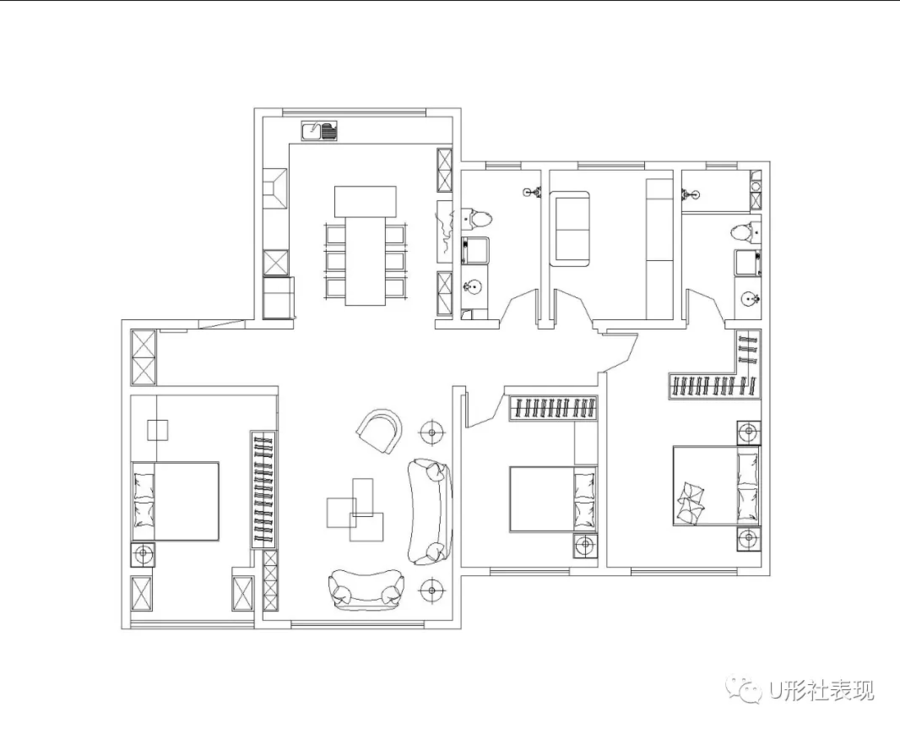
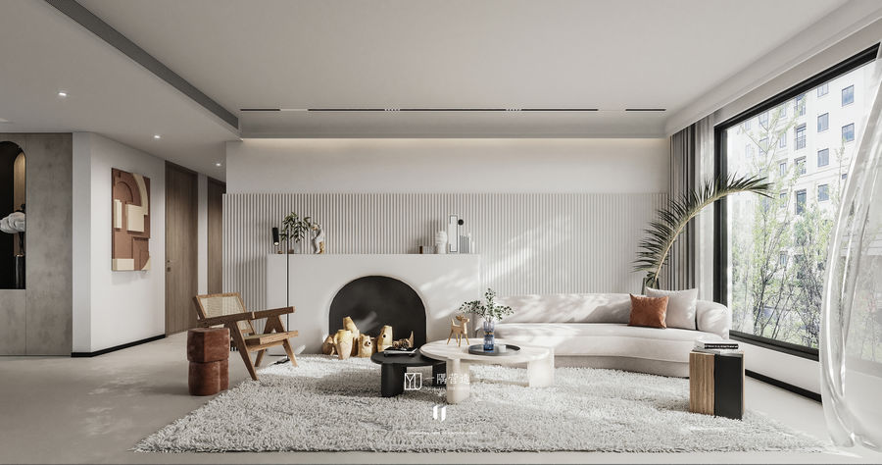
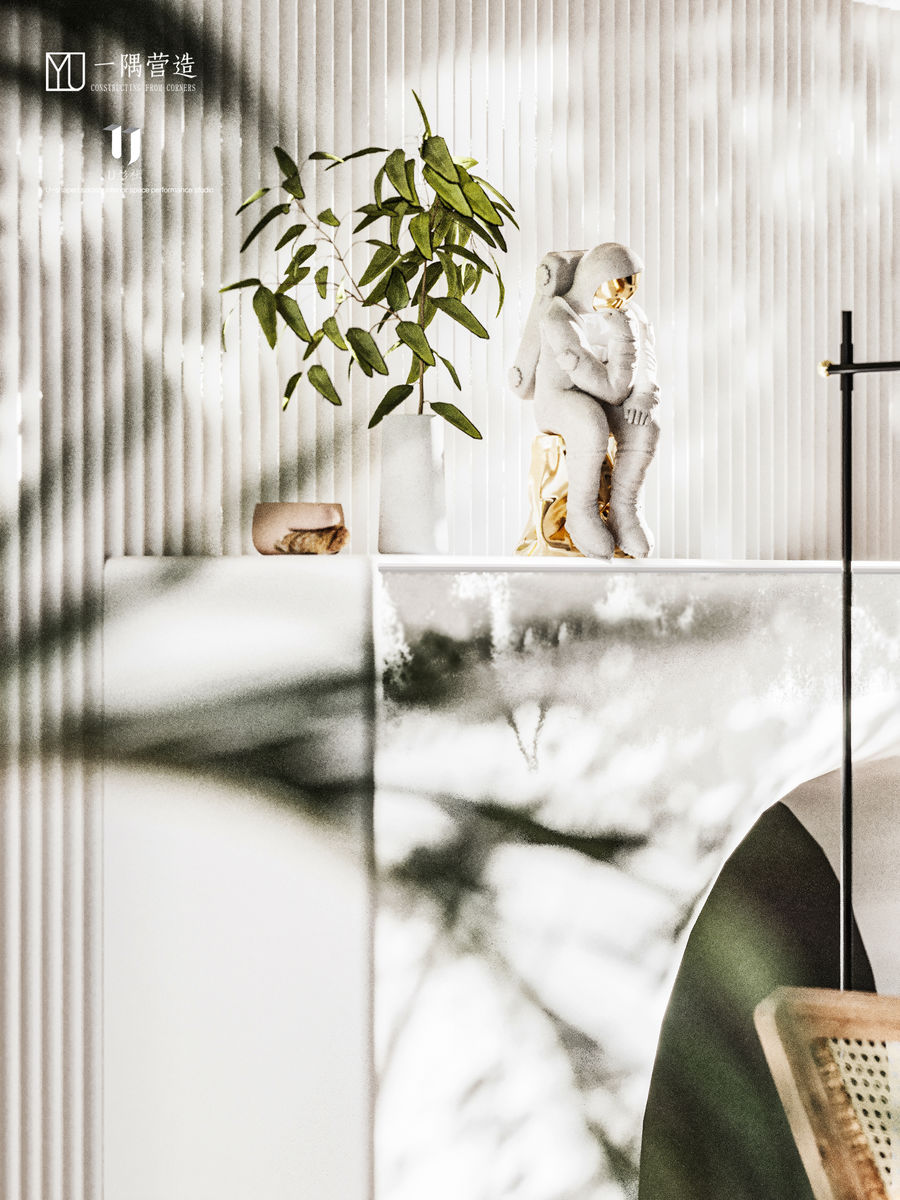
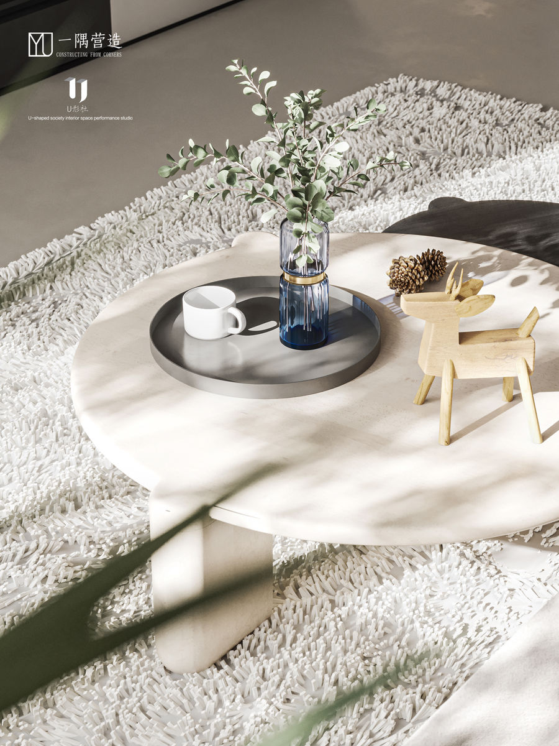
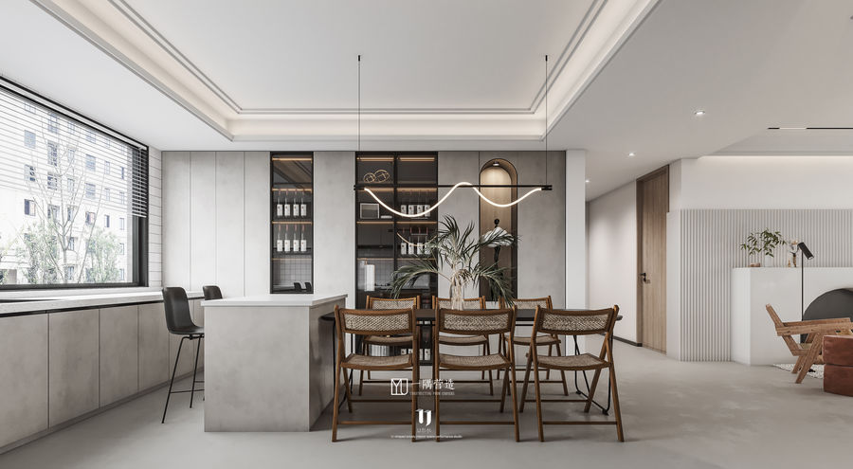
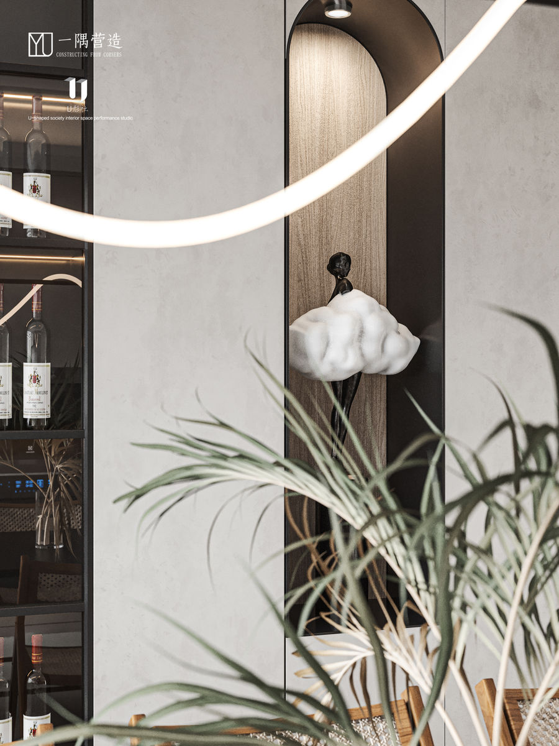
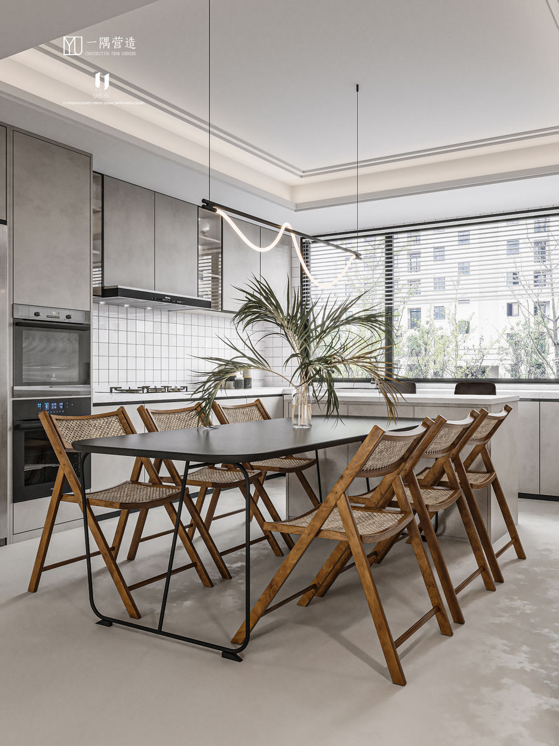
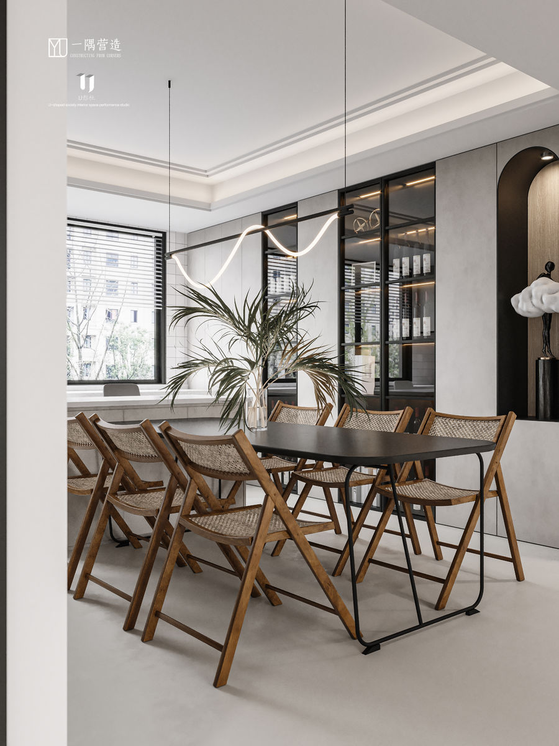
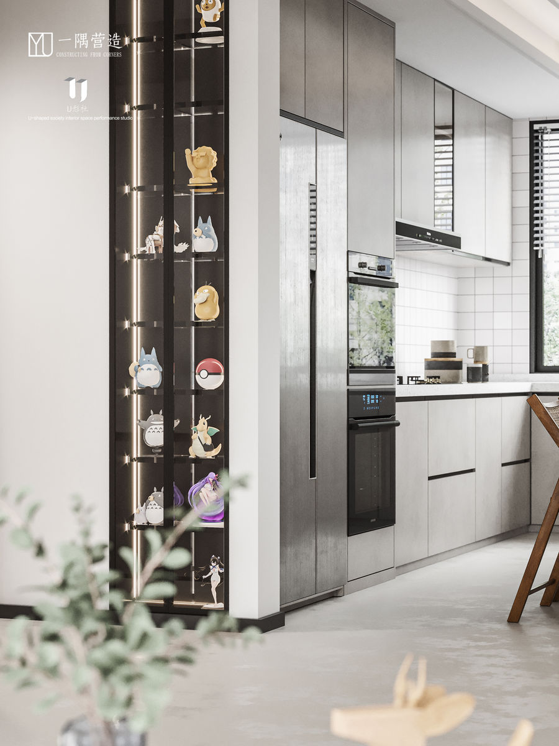
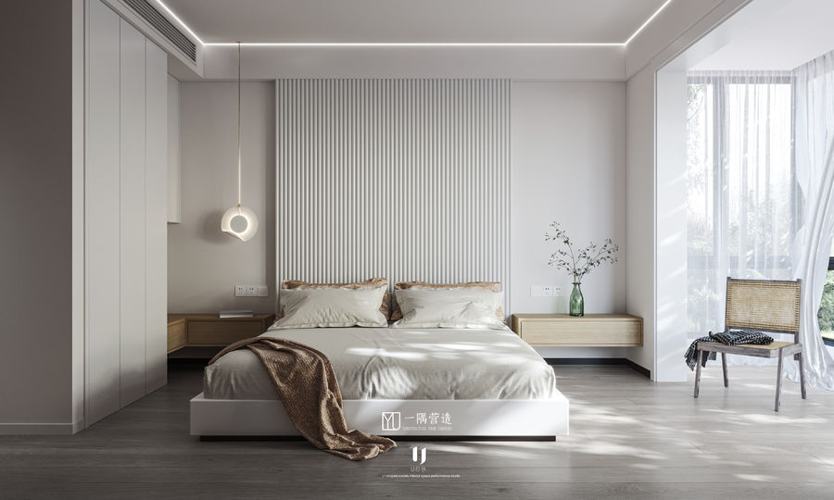
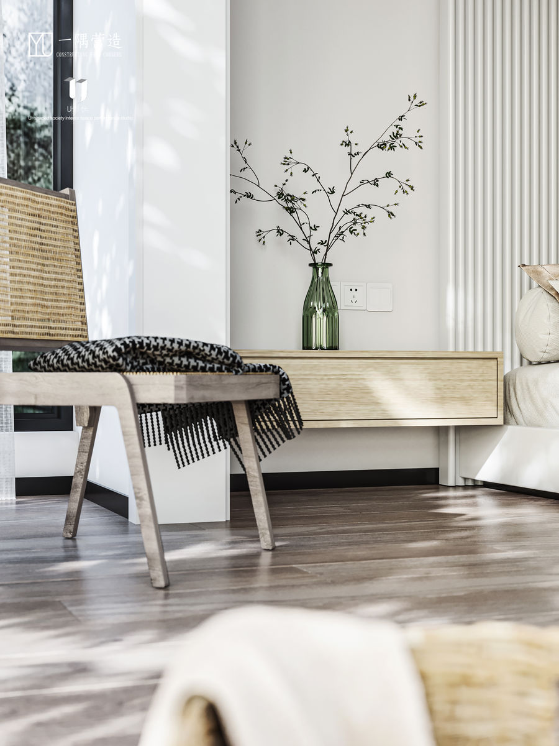











果然,大神就是不一样
氛围 5 色彩 5 构图 5 灯光 5 材质 5