心若没有栖息的地方到哪里都是在流浪
If the heart has no place to liveWandering everywhere
本案是位于【合肥-万达亲湖苑】的三室改一室项目,面积为98m2。居者是一位事业成功的独立女性,热衷所有纯粹、自然之美的事物,对侘寂风有自己的见解,与设计师的设计理念一拍即合。在过程中不断磨合、凝练,逐渐产生出一种质朴、淡泊之美,直达内心。
▲before
▲after
设计说明
①客厅无电视、无主灯设计,安装投影仪,阳台设计独立工作、绘画台。
②改次卧为衣帽间,调整主卧门洞位置,由衣帽间进入主卧,动线合理规划。
③拆除北次卧部分墙体,设计开放式厨房,增加中岛台和餐桌,并于墙面设计隐藏洗衣房、储物间。
01、客厅&阳台
侘寂,和生活一样,看似暗淡,却蕴藏着美的无限隽永。
Wabi-sabi, like life, looks dim, but contains the infinite and eternal beauty.
墙面和地板均采用大地色微水泥,将“肌理、自然、质感”充分体现,营造出的空灵之美,更是侘寂美感之本体。
Both walls and floors are made of earth-colored micro-cement, which fully embodies "texture, nature, and texture", and the ethereal beauty created is the body of the beauty of wabi-sabi.
舍弃电视和传统照明方式,由投影与无主灯设计代替,幕布下方设壁炉和地台式收纳柜。
Abandoning the TV and traditional lighting methods, it is replaced by a projection and no main lamp design, and there is a fireplace and a floor storage cabinet under the curtain.
摇曳的火焰,恰到好处的留白,看似斑驳,却处处都是对岁月痕迹的赞美与歌颂。
The swaying flames are just rightly left blank, seemingly mottled, but they are full of praise and praise for the traces of the years.
另一墙面,部分延伸出独特的弧度造型,内嵌灯带,这种视觉上的不完美,更是一种审慎的、包容的随性之美。
The other wall is partly extended with a unique arc shape and embedded with light strips. This visual imperfection is more of a cautious, tolerant and casual beauty.
一侧绿植温润如玉,蓬勃生长,在斑驳光影和四季变换中,是你我之间的长久为伴。
The green plants on one side are as warm as jade and grow vigorously. In the dappled light and shadow and the changing seasons, they are a long-term companion between you and me.
拆掉阳台部分墙体,设计出线条流畅的拱形门,顶部辅以弧形吊顶,为空间注入艺术灵性,给予家最具象的美学精髓。
Part of the wall of the balcony was removed to design an arched door with smooth lines, supplemented by a curved ceiling at the top, injecting artistic spirit into the space and giving the home the most aesthetic essence.
居者喜爱绘画,会在家办公,在阳台窗前设计出独立绘画和工作台,为其生活增添了几分诗情与丰沛灵光。
Residents love painting and work at home. Independent paintings and workbenches are designed in front of the balcony window, which adds a bit of poetry and abundance to their lives.
02、餐厅&厨房
行走于世间,尝遍万千美味,但只对一个味道难以忘怀,我们称之为家。
Walking in the world, tasting thousands of delicious, but only one unforgettable taste, we call it home.
设计师打通北次卧墙体,设计开放式厨房,灶台边安置嵌入式冰箱。空间秩序的重组,让餐厨区域更显开阔。
The designer opened up the wall of the northern second bedroom and designed an open kitchen with a built-in refrigerator beside the stove. The reorganization of the spatial order makes the dining and kitchen area more open.
另一侧墙面设计隐形洗衣房及储物间,内部一方天地,完美诠释表面“空”之境界。
On the other side of the wall, an invisible laundry room and storage room are designed, and there is a space inside, which perfectly interprets the realm of "emptiness" on the surface.
中间设计岛台和木质餐桌椅,餐桌下方亚克力桌脚透过微微光影,与空间沉寂的色调有了全新的碰撞,张力自然显现。
There is an island table and wooden dining table and chairs in the middle. The acrylic table legs below the dining table have a new collision with the quiet color of the space, and the tension appears naturally.
无论脚步如何匆忙,聚散或悲欢,家都在以其特有的方式,体现自己的温度,推动着我们向前迈进。
No matter how hurried the pace, gathering or sorrow and joy, home is in its unique way, reflecting its own temperature, and pushing us forward.
03、卧室&卫生间
半生闯荡,脚步未停,起点,终点,归根到底都是家所在的地方,这是我们秉持千年的信仰,朴素,但有力量。
Half a life of turmoil, unstoppable pace, starting point, ending point, in the final analysis is the place where our home is. This is our belief that we have upheld for thousands of years, simple but powerful.
主卧取消厚重床头柜,由壁龛搁板代替,内嵌壁灯,上嵌灯带,轻盈、质朴,微小的细节也散发着迷人的魅力。
In the master bedroom, the heavy bedside table is removed and replaced by an alcove shelf. The wall lamp is built-in, and the lamp belt is built-in. It is light and simple, and the tiny details also exude charming charm.
在这里,总归要卸下一身疲惫,与生活默然对话。
Here, it is always necessary to let go of exhaustion and talk to life silently.
主卧飘窗更是打破常见的四方姿态,以弧形呈现,搭配素雅的白纱绿帘,仅一株绿植至于窗边,却也似,有山有水有楼台。
The bay window of the master bedroom breaks the common square posture. It is presented in an arc shape with a plain white gauze and green curtain. There is only a green plant beside the window, but it is also similar. There are mountains, waters and terraces.
卫生间靠卧室墙面安装通透的长虹玻璃墙,隐约光线透过,褪去繁杂,回归极致俊雅。
In the bathroom, a transparent Changhong glass wall is installed on the wall of the bedroom, faint light penetrates, fades away the complexity, and returns to the ultimate elegance.
设计不是一种目的性的展现,而是抒发空间使用者的内心,家,更是安放心灵的居所。如同本案,侘寂风的完美体现,正是居者内心向往的自然与纯粹,每一笔都凝聚着值得细究的从容与谦逊。
Design is not a purposeful display, but expresses the inner heart and home of space users, and it is also a home for the soul. As in this case, the perfect embodiment of Wabi Jifeng is the nature and purity that the residents yearn for, and each stroke embodies the calmness and humility that are worthy of careful study.
用简单代替复杂,用内敛诠释张扬,无论多么千回百转的设计历程,落在事物上都是不动声色。深零从未停止寻求设计与居者的内心共鸣,也从未放弃经得住时光考验的本质之美。
Replace complexity with simplicity, interpret publicity with introvertedness, no matter how many times in the design process, it will remain calm when it comes to things. Shen Ling has never ceased to seek the inner resonance of design and residents, and never gave up the essential beauty that can stand the test of time.
任时间长河流淌,深零唯愿与你携手,共同获取内心的极致满足!
If the river flows for a long time, Shen Ling is willing to work with you to obtain the ultimate satisfaction!
作品信息
户型:98㎡三室改一室
风格:侘寂风
设计&施工:深零设计
更多相关内容推荐


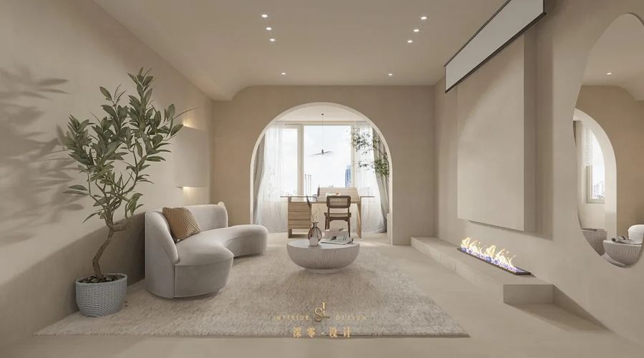
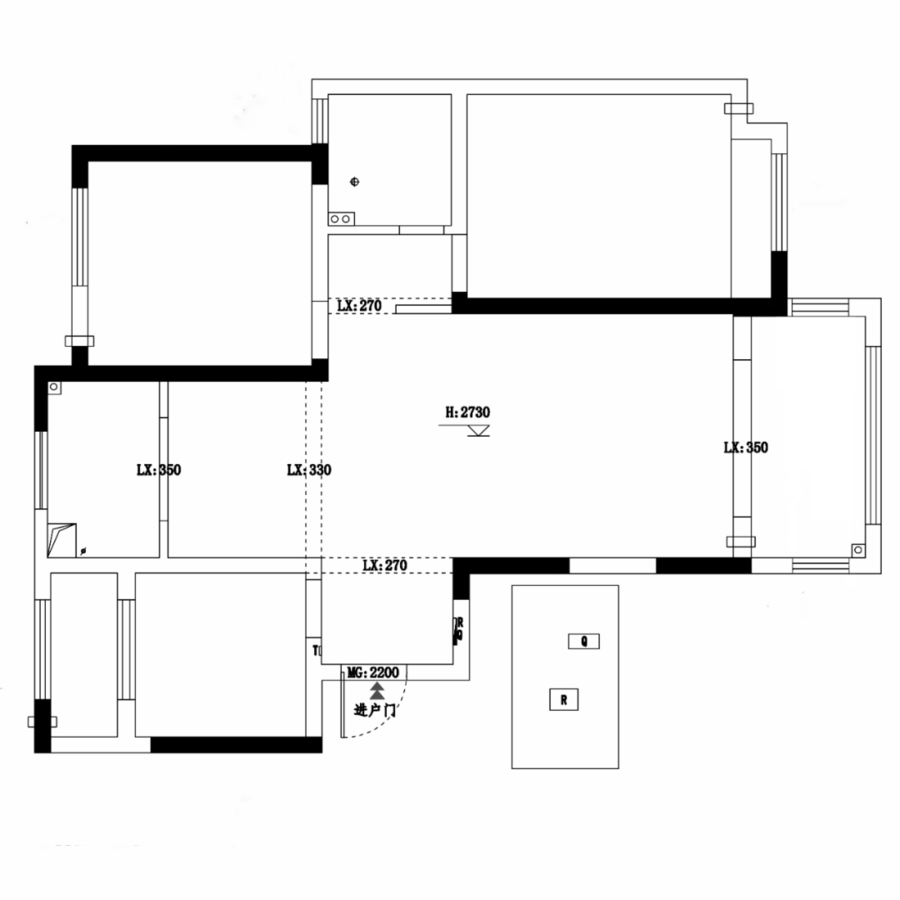

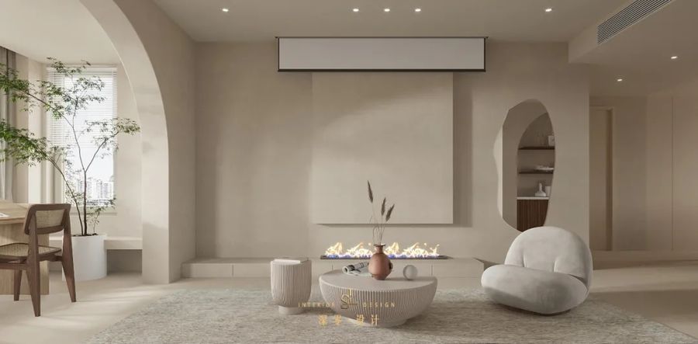
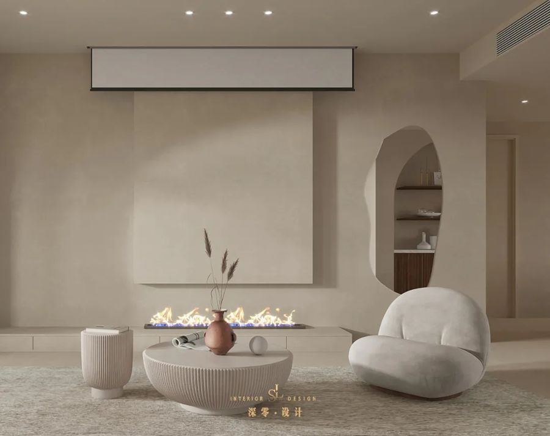
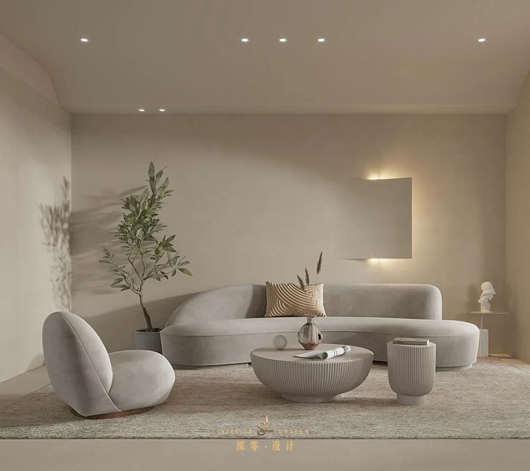
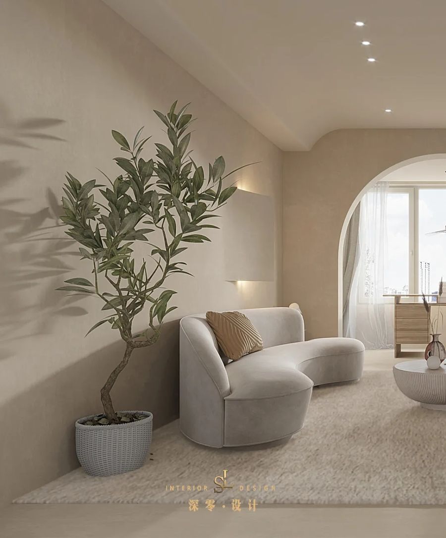
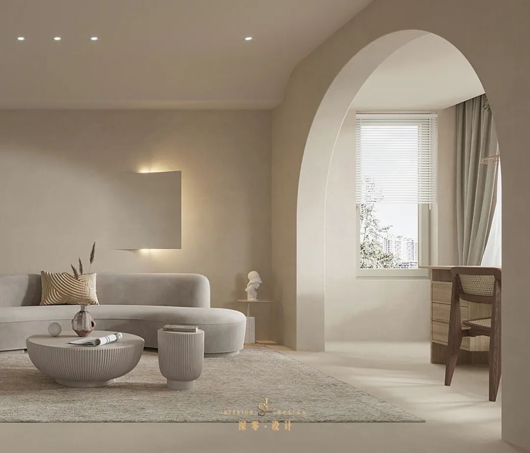
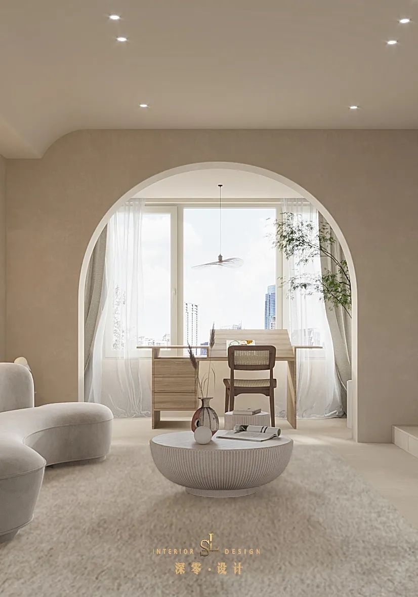
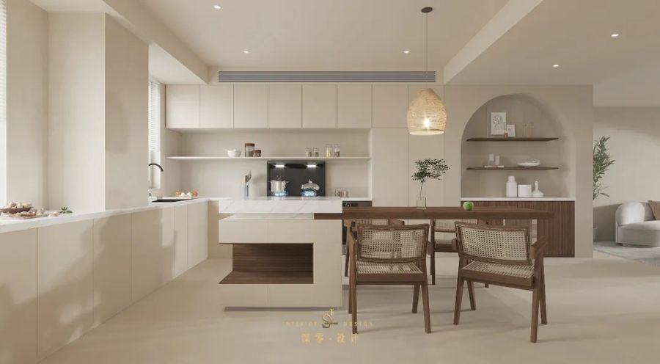
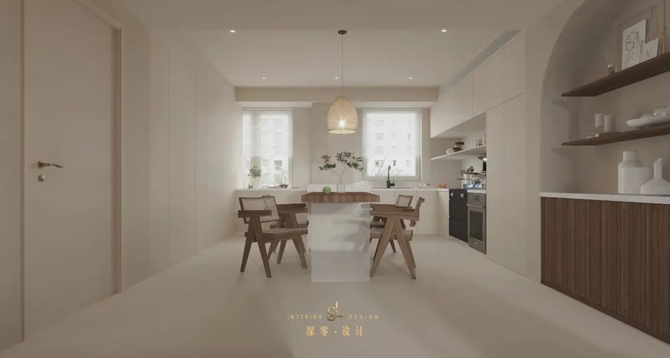
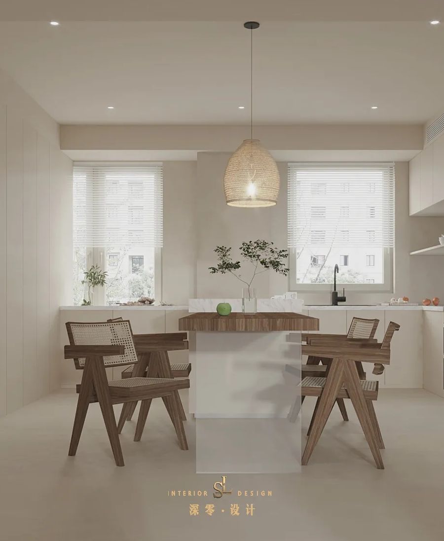
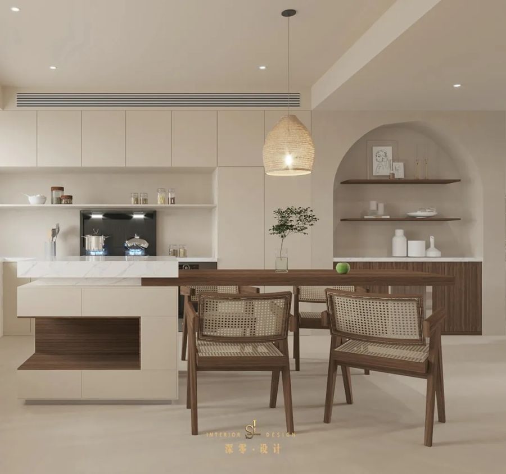
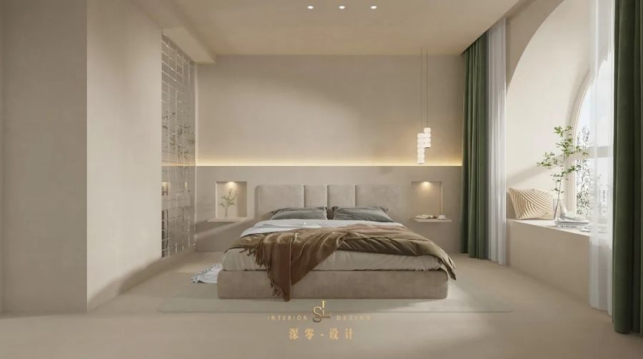
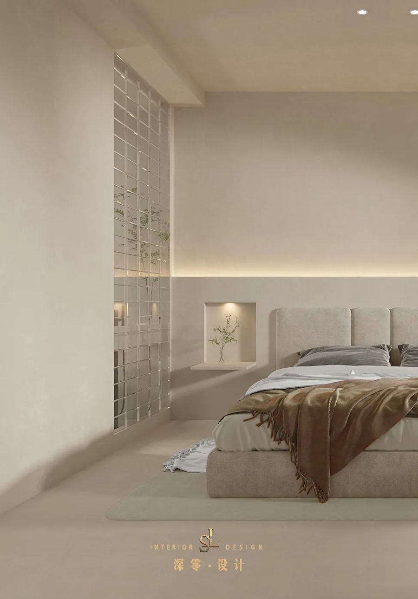
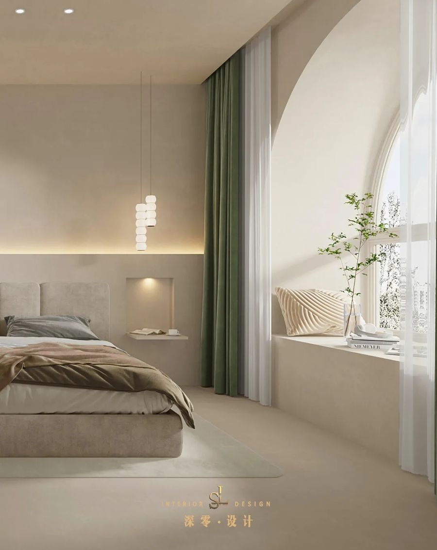
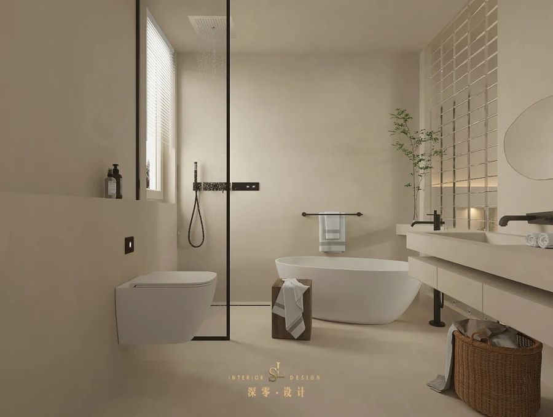











评论(0)