我愿做那一道光指引你回家的路
I would like to be that lightGuide you home
本案主打现代简约风,设计师运用木材为基材的护墙板提升整体质感,全方位解析布局,包容建筑本身缺陷,用生活的悦动作为媒介,去丰富、去创造空间灵魂。
▲before
▲after
设计说明
①原厨房面积较小,设计开放式厨房,以及备餐、用餐区。
②改变次卧门洞位置,借用次卧空间完成烘焙区,并于次卧内飘窗设计滑轨抽屉,安装墨菲床。
③打通阳台,扩大客厅采光面;移出洗手台,实现干湿分离,优化整体空间配比。
④设计双排衣帽间,内部设嵌入浴缸。
客厅
Living room
有人说,每间房屋的样式,从建成前就形成了。藏与露,遮与掩,抛弃与保留,成为了设计的永恒命题。然而,其真正魅力,正在于它的丰富与多样,有形与无形,以及,永远不曾被定义。
Some people say that the style of each house was formed before it was built. Hiding and revealing, covering and hiding, abandoning and retaining have become the eternal proposition of design. However, its true charm lies in its richness and variety, tangible and intangible, and never being defined.
从空间需求出发,打通阳台,扩大客厅采光面,阳光透过窗户毫无阻碍洒入室内,退却了生活的烦恼与喧嚣。
Starting from the space requirement, the balcony is opened up, and the lighting surface of the living room is expanded. The sunlight is poured into the room through the windows without hindrance, retreating the troubles and noise of life.
无主灯设计搭配木地板,简单且明丽。木饰面吊顶嵌入灯带,将空间设计中不可或缺的光元素完美呈现。
The design without the main lamp and the wooden floor are simple and bright. The wooden veneer ceiling is embedded with the light strip, which perfectly presents the indispensable light element in the space design.
所有的一切似乎都在无声诉说着满室温暖与家人共欢。
Everything seems to be silently talking about the warmth of the room and happy with the family.
沉稳大气的灰色木饰面电视背景墙,似立于幽幽远山之巅,在斑斓光影中回味自己的清欢岁月。一株绿植简单置于一侧,是对生活和生命的热爱与敬畏。
The calm and atmospheric gray wood veneer TV background wall seems to stand on the top of a secluded and distant mountain, reminiscent of the joyful years in the colorful light and shadow. A green plant simply placed on one side is a love and awe of life and life.
厨房
Kitchen
家是什么?是一年四季,一日三餐;是温酒煮茶共杯盏,尝遍人间,归老山川。
What is home? It is three meals a day in the four seasons of the year; it is a cup of warm wine and tea, tasted all over the world, and returned to the mountains.
生活百态,向外延展;设计千面,向内探寻。设计师一改原厨房布局,做出L型开放式厨房,并于一侧设计岛台与餐桌。
Life is varied, extending outward; designing in many ways, exploring inward. The designer changed the original kitchen layout and made an L-shaped open kitchen, and designed an island and dining table on one side.
灰色质感墙面、收纳柜相得益彰,与墙上玻璃置物柜内嵌灯带一起,形成了静默的用餐空间。在这一桌、一椅、一荤、一素之间,凝练着你我的百味人生。
The gray walls and storage cabinets complement each other, and together with the light strips embedded in the transparent glass storage cabinets on the wall, form a quiet dining space. Between this table, a chair, a meat and a vegetable, condensing the lives of you and me.
如果说,美食是生活的调味剂,那么设计就是空间的最优解。不怕打破原有壁垒,这种独具匠心的思考方式,源于对生活最纯粹的关心与热爱。
If food is the flavor of life, then design is the optimal solution of space. Not afraid to break the original barriers, this unique way of thinking stems from the purest care and love for life.
卧室
Bedroom
卧室延续客餐厅的基调,保留空间的通透流畅。木饰面的沉稳、灯带的高级氛围,以及装饰画的点亮,打破了室内寂静感。地台床的设计更是强调了空间整体性,也将收纳做到了极致。
The bedroom continues the tone of the guest dining room, preserving the transparency of the space. The calmness of the wood veneer, the high-class atmosphere of the lamp belt, and the lighting of the decorative paintings broke the sense of indoor silence. The design of the platform bed emphasizes the integrity of the space, and also maximizes the storage.
盈盈灯饰,微微晨光,在这样的早晨醒来,应该会舍不得离开吧!
Warm light, a little morning light, wake up in this morning, you should be reluctant to leave!
值得一提的是,设计师将原北次卧设计出双排衣帽间,并借用两面顶天立地式穿衣镜扩展视觉空间,最里设内嵌浴缸。简约的造型,不简单的视觉呈现和功能规划赋予了生活不凡品位。
It is worth mentioning that the designer designed a double-row cloakroom from the original north second bedroom, and borrowed two upright full-length mirrors to expand the visual space, with a built-in bathtub inside. Simple shape, not simple visual presentation and functional planning endow life with extraordinary taste.
钢琴房
Piano room
一切设计,皆为建筑空间的再创作,皆为生活。
All designs are the re-creation of architectural space, all for life.
设计师对次卧空间进行重新配比、规划,外侧设计烘焙、冰箱区,内侧设计钢琴房,增加生活功能的多样性。
The designer re-proportioned and planned the space of the second bedroom, designing a baking and refrigerator area on the outside, and a piano room on the inside to increase the diversity of life functions.
房内利用飘窗设计滑轨抽屉,完美契合了隐藏在墙上的墨菲床,对家居元素进行彻底的沉淀与升华,组合出丰富的动态关系,满足生活需求又饱含纯粹之美。
The bay window is used to design the sliding drawers in the room, which perfectly fits the Murphy bed hidden on the wall, and thoroughly precipitates and sublimates the home elements, combining a rich dynamic relationship that meets the needs of life and is full of pure beauty.
当悠扬的钢琴声响起,一曲音符化为充沛的情感体现。尽情享受内心的豁达与安定,去梦一回真正的闲适人生!
When the melodious piano sound rang, a note turned into a full of emotions. Enjoy the open-mindedness and stability of your heart, and dream of a real leisurely life!
卫生间区域也进行了重新调整,移出洗手台,实现干湿分离,内侧设计顶天立地式镜子,与顶部灯带的邂逅,更是赋予了空间二次生命。
The toilet area has also been re-adjusted. The washbasin is moved out to separate the dry and wet. The inside is designed with an upright mirror. The encounter with the top light strip gives the space a second life.
家作为一个包容万物的抽象器皿,其维度也远比我们想象的更加丰富,足够被感知和被期望。自在行走,恣意生活,去打破、去塑造,去构建一个新秩序。
As an abstract vessel that encompasses all things, the dimension of home is much richer than we imagined, enough to be perceived and expected. Walk freely, live arbitrarily, break, shape, and build a new order.
设计由细节入手,处处体现生活需求,从室内空间的无序中探索有序的存在,深零不仅是在营造一所懂你的房子,更是将设计与生活底蕴结合,用设计语言去造就空间力量!
The design starts with the details, reflects the needs of life everywhere, and explores the orderly existence from the disorder of the interior space. Shenling is not only creating a house that understands you, but also combining design with life heritage, using design language to create Space power!
道阻且长,行则将至。深零愿与各位一起持续探索设计的无限可能!
The road is full of dangers and long, as long as you don't give up, you can come to an end. Shenling is willing to continue to explore the infinite possibilities of design with you!
作品信息
户型:83㎡三室两厅
风格:现代简约
设计&施工:深零设计
更多相关内容推荐


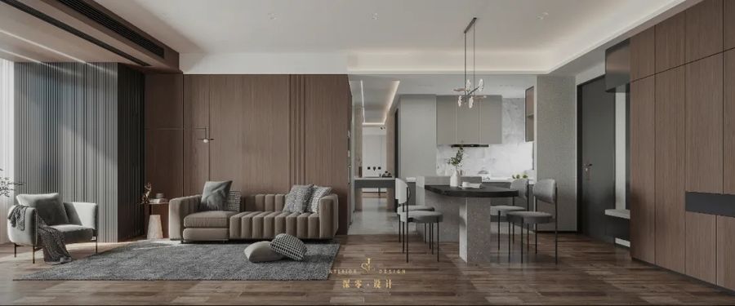
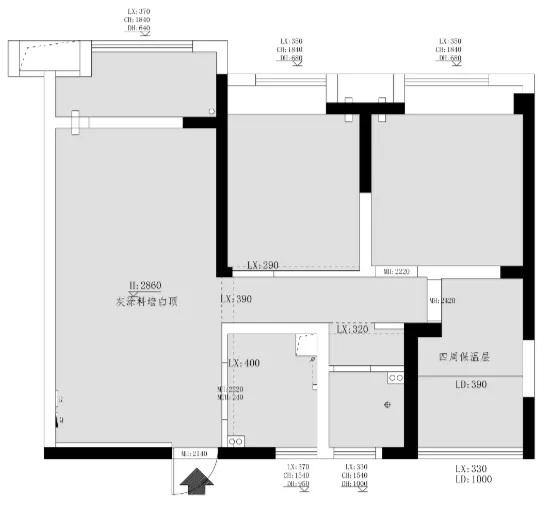
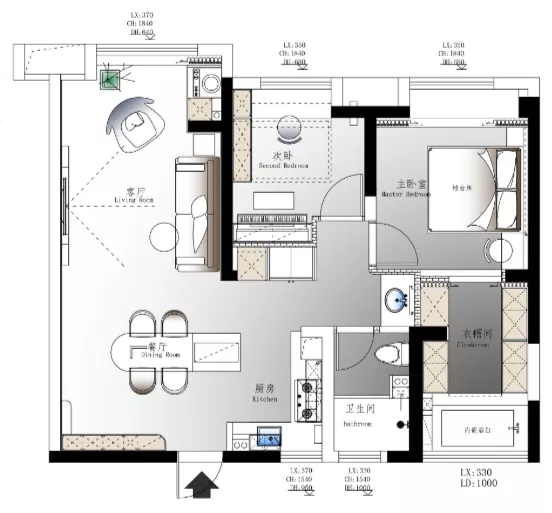
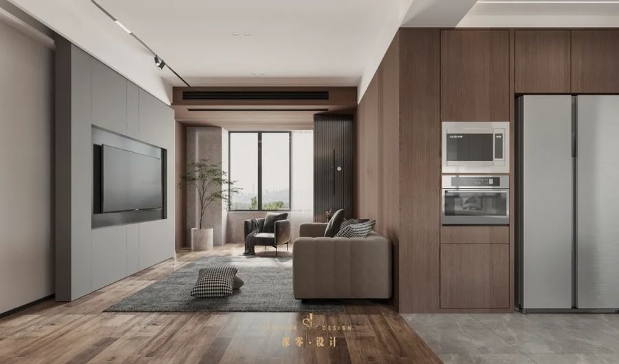
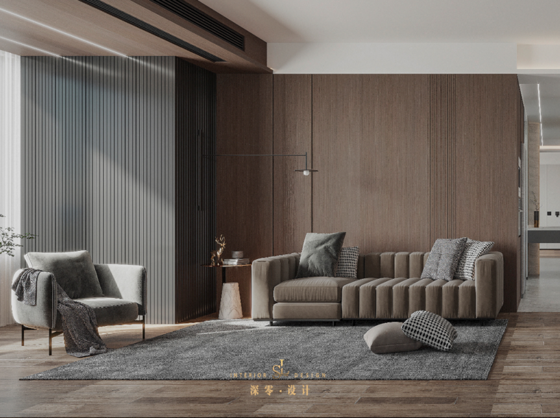
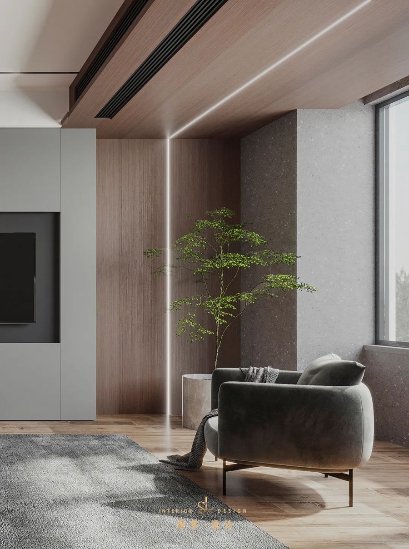
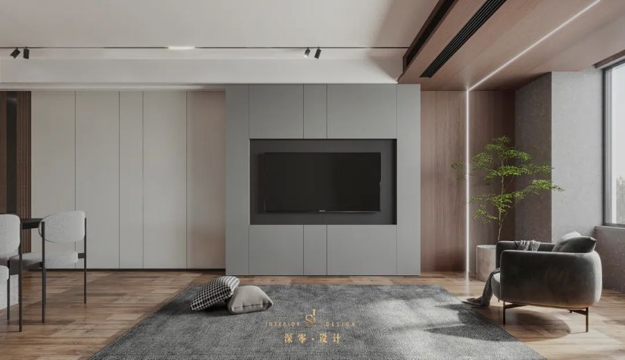
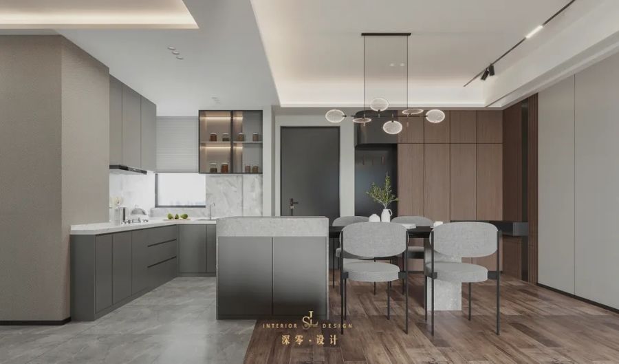
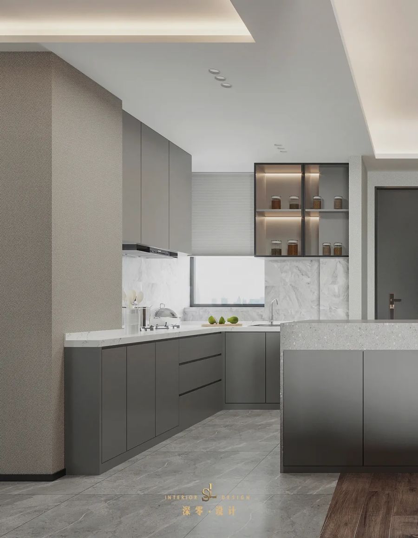
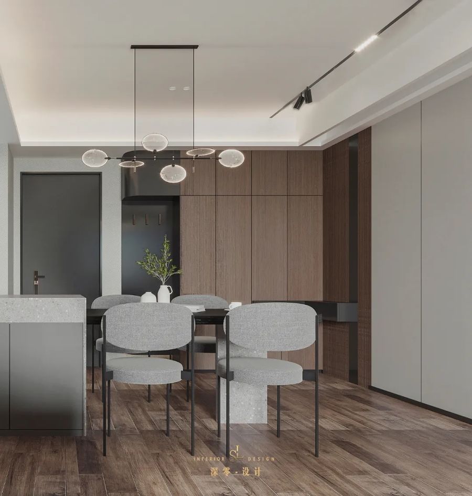
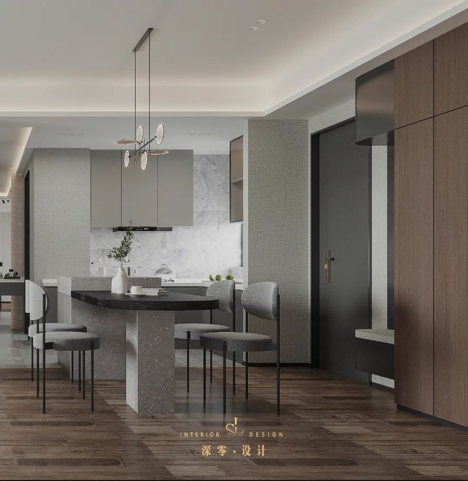
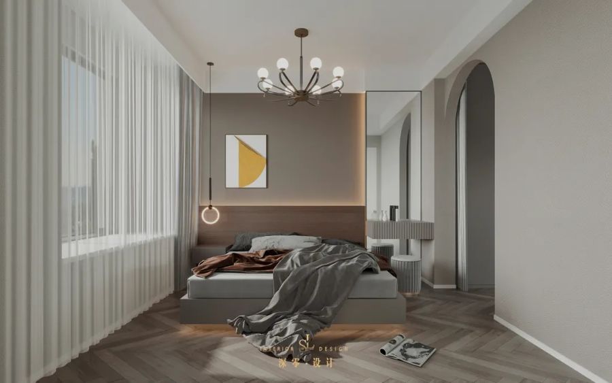
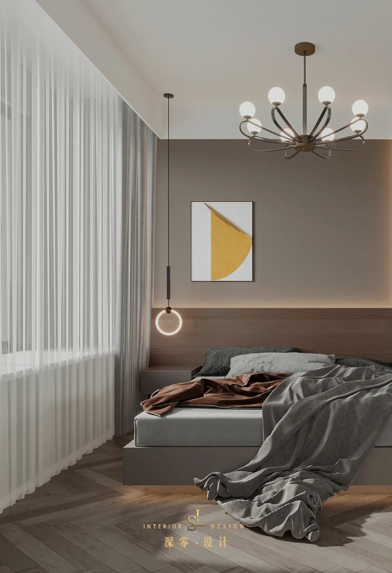
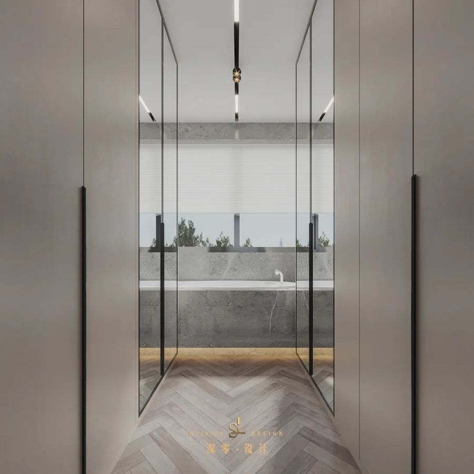
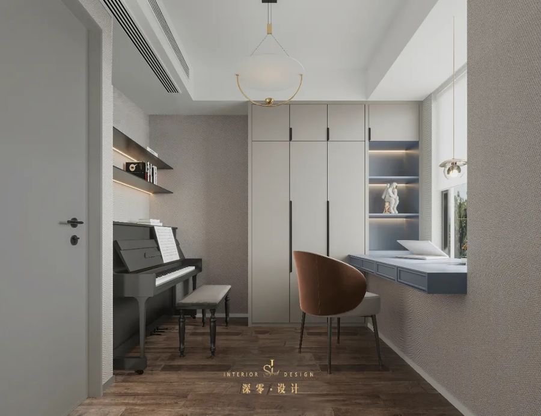
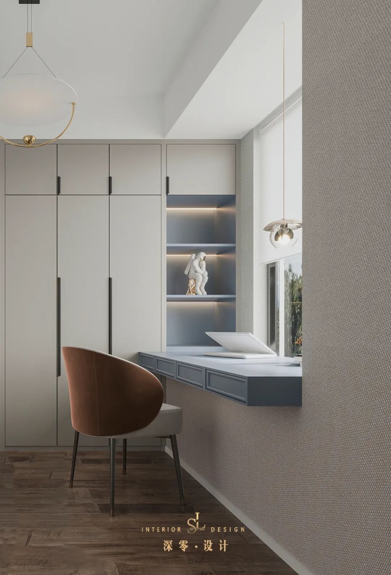
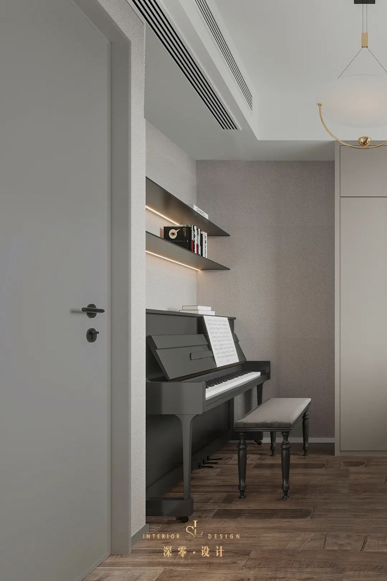
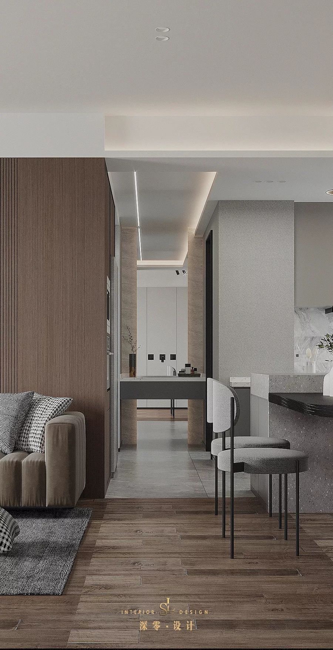











评论(0)