/
木棉花
Kapok
/
设计从"珍惜眼前人"出发,以木棉的花语点题。在环保与功用的前提上,设计师遵从减法策略,舍弃了生活必需品外的所有装饰物,并将各种体块通过切割、穿插、贯通等建筑手法,重新组合成一个拥有丰富功能的纯净空间。
The design starts from the flower language of kapok, to cherish the ones you have. On the premise of environmental protection and functional use, the designer follows the subtraction strategy so as to abandon all the excess decorations. Various cubes mix into a pure space with rich functions by cutting, inserting, penetrating, etc.
/
书吧
Study
/
回家的专属电梯隐藏在书吧一旁,与空间完美相融。走出书吧,视野越发开阔。开敞的公共区域贯通共融,从书吧、品茶区、客厅、餐厅到中西式厨房一气呵成,形成了完整的社交体系。设计避免以大开大合的节奏破坏空间的整体性与宁静氛围,而是通过顶部天花与地面材质的不同实现隐性功能分区。生活的边界因此淡化,也让空间里的人更为靠近。
With the exclusive elevator hidden beside, the horizons become wider as people come out of the book bar. The public areas are combined as a complete social system from the book bar, tea tasting area, living room, dining room to the kitchen. In order not to destroy the integrity and tranquil atmosphere with exaggeration, the designer realized functional partitions through the different material between the ceiling and the ground. As a result, the space weakens the boundaries of life and promotes closer relationship between people.
/
客厅
Living Room
/
简洁的基底上,设计通过线条、材质的碰撞实现空间的丰富。沙发背景粗犷纹路的大理石与质朴木饰面的碰撞,丰富了空间的肌理。地毯纹路与茶几形状的呼应,以及客厅对侧大理石体块的分割、重组,在光影的配合下,空间的层次更为丰满而立体。一只彩色卡通装置的加入,给予了空间生动的表情,也为日常生活增添了一抹不失风雅的趣味。藉由大株绿植将自然引进室内,并通过大敞的落地窗,最大尺度地保留最佳观景界面,使得室内环境与室外景观更为靠近,让空间里的人得以自在感受自然光与四季的变幻。
In a way, the designer achieves the richness of space through the collision of lines and materials. As background to the sofa, the collision between rough marble and natural wood material enriches the texture of the space. Not only does the pattern of the carpet respond the shape of the tea table, the division and reorganization of the marble blocks also enrich the spatial hierarchy with light and shadow. Moreover, a colorful cartoon installation expresses a vivid style so as to delight the daily life. To introduce nature into the room, large green plants are placed beside the large French windows, reserving the maximum of the best viewing interface. Therefore, the indoor environment can be so close to the outdoor landscape that people can enjoy the natural light and the changing views of different seasons.
/
品茗区
Tea Area
/
窗前简单的一张茶桌,搭建起惬意的角落。视野的自由延伸,确保了更多的情感互动与交流。空间、家具、器物与人在最舒服的状态中相互应和,即使独处、看书或发呆,也是温情的。整体用色上,莫兰迪灰为空间蒙上一层朦胧静谧的滤镜。自然光线透过白色纱帘,柔和地照亮了整个空间。和着微风与绿意,悄然无声地将对生活的期待写进环境。
To realize the extension of vision, a simple tea table is placed in front of the window as a pleasant corner, which promotes more emotional interaction and communication. In this case, space, furniture, utensils and people can interact with each other in the most comfortable state, even if they are alone or in a daze. In terms of the overall color, Morandi Gray casts a hazy and quiet filter on the space while the natural light shines through the white gauze curtain and illuminates the space gently. In harmony with the breeze and greenery, the house carries the expectation of life in a most soft way.
/
餐厅
Dining Room
/
餐厅汇集了用餐区、西厨岛台、水吧台、厨房等功能区,聚合成接待、交流、放松以及回应喜好为一体的复合功能空间。顶部天花采用钢管配合线性灯呈现动态的光影效果,赋予空间更为立体的感官。
As a combination of dining area, island kitchen, bar and the kitchen, the dining room converges into a complex functional space of reception, communication and relaxation, responding to all the preferences. On the ceiling, there are steel pipes and linear lights presenting dynamic light and shadow effects, which presents a more three-dimensional experience.
/
卧室
Bedroom
/
卧室大面积的留白,是对空间的克制,期许为生活找回不受束缚的自由感官,给予未来更多的想象以及最美好的居住畅想。与衣帽间、主卫嵌套连接的设计,满足居住所需与配置服务,以足够的包容性匹配自在、舒适的生活体验。而隐形拉门的设计,则让卧室更为独立与纯粹。床头背景做旧的壁纸将时光感晕染在空间里,唤醒过往的滚烫与闪亮,一抹暖色驱逐焦灼与喧闹,留下一片澄澈与静好。
Expecting to find the unrestrained free senses of life, there is large blank area in the master bedroom as the restraint of the space, in order to encourage better living imagination in the future. Connected with the cloakroom and bathroom, the bedroom can meet all the needs and provide the comfortable life experience as a independent and pure space thanks to the invisible sliding door. Forgetting about all the anxiety and noise, the antiquated wallpaper dyes the sense of time with a touch of warm color, leaves only a quiet and cozy life.
纵观空间,整体设计突破了对生活的简单描绘,不迎合流行趋势,而是通过材质、线条、色彩的碰撞,呈现细腻的情感与素朴的艺术,让空间静定下来。完备的功能配套,则构建起日常的丰富性,引导悠然自得的生活方式。
Throughout the space, the design breaks through the simple depiction of life by communicating delicate emotions and simple art through the collision of materials, lines and colors instead of chasing popular trends. In addition, the complete set of functions builds up daily richness and guides a leisurely lifestyle.
项目名称 | Project Name:木棉花物语 | Kapok Story
设计公司 | Company:国广一叶设计机构 | Guo Guang Yi Ye Decoration Group
主创设计师 | Designer:林玉芳 | Lin Yufang
设计审定 | Design Instructor :叶斌 | Ye Bin
项目地址 | Location:福建省福州市 | Fuzhou,Fujian Province
面积 | Area:230㎡
摄影师 | Photographer:李玲玉 | Li Lingyu


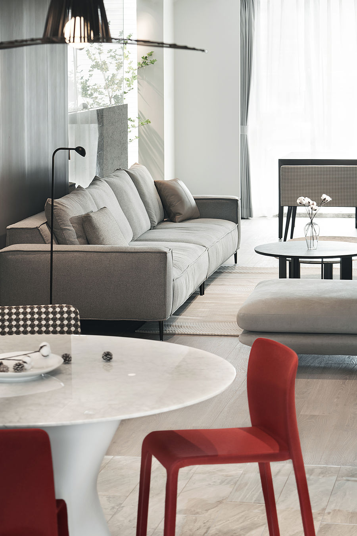
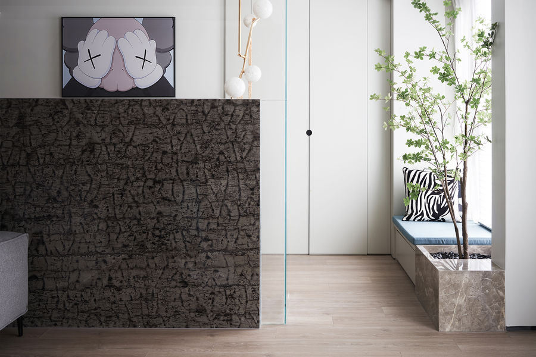
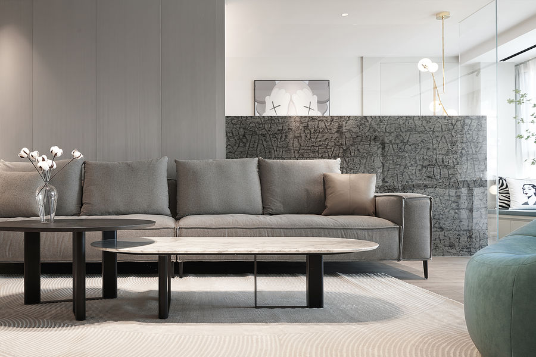
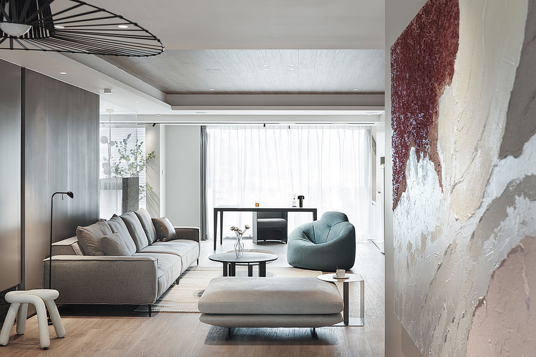
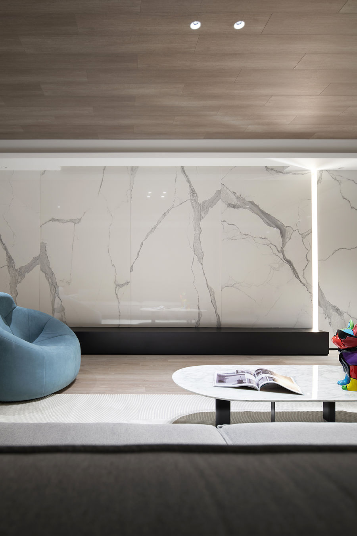
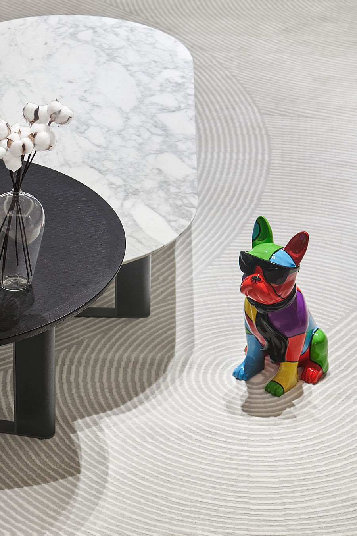
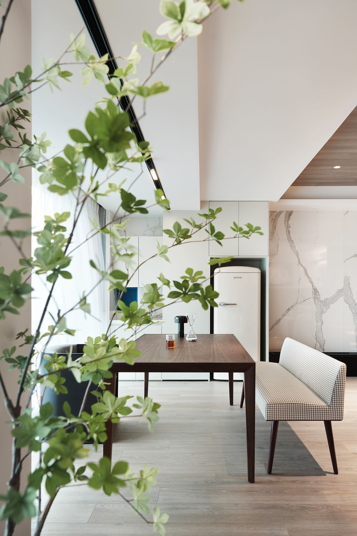
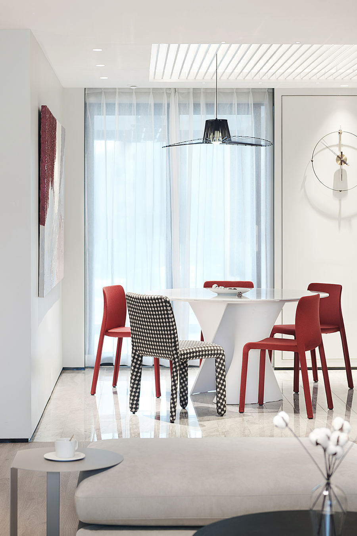
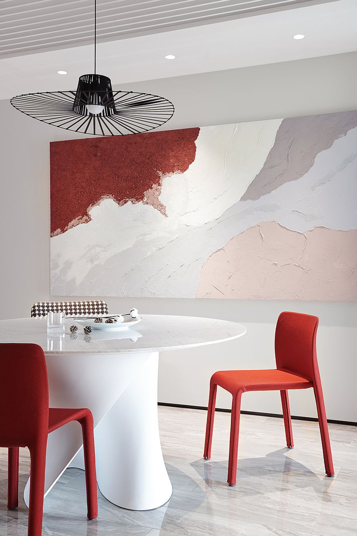
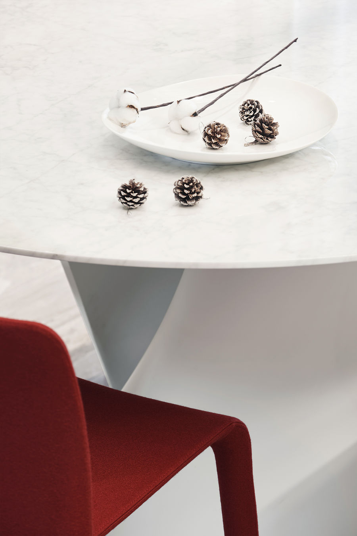
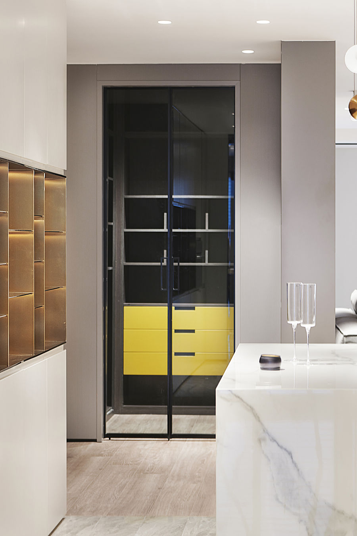
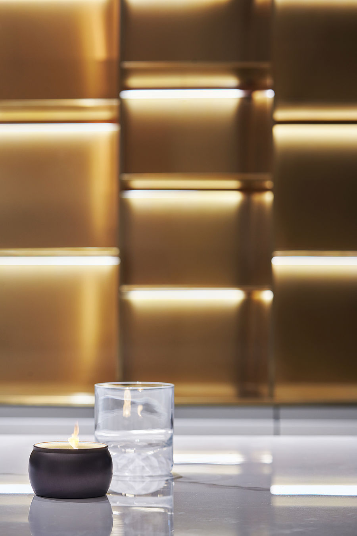
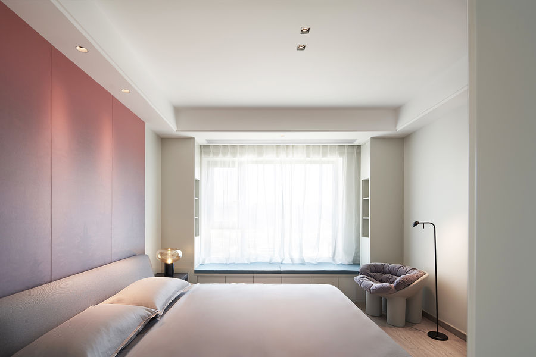
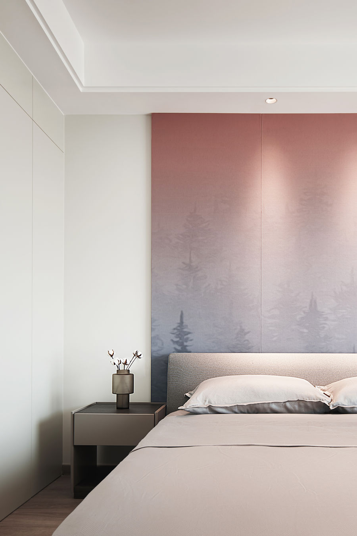
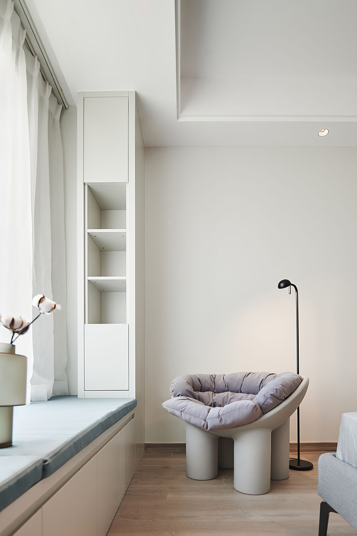
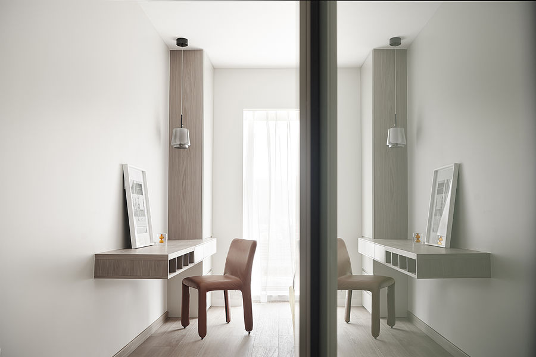
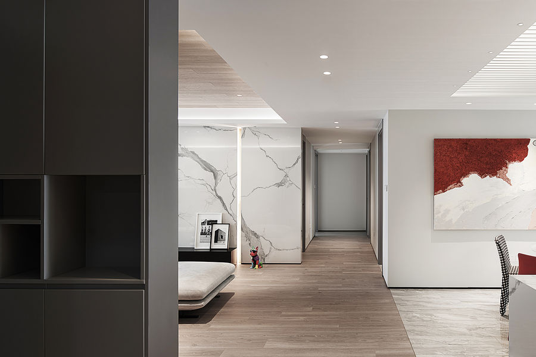
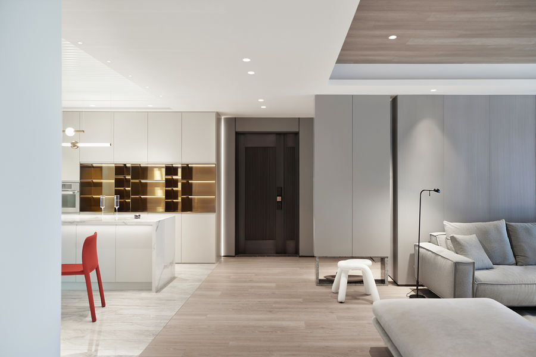











卧室背景墙渐变好像也可以
简简单单反而更觉得安心舒适