UNI-X ASSOCIATES
云行空间建筑
Apartment&villa Exhibition Office Restaurant
UNI-X ASSOCIATES
云行空间建筑
Apartment&villa Exhibition Office Restaurant
流云的变幻
——————
本次空间设计的核心功能规划分别是办公区、选样区及衣帽间展示,由于需要将功能、实用与展示完美结合,并体现空间的接待功能,所以尽可能将空间开放,让整个空间有一种向外的张力,体现出一种自我表达和展现的大气。The core function planning of this space design is office area, sample selection area and cloakroom display. It is necessary to combine the function, practicality and display perfectly to reflect the reception function of the space. Therefore, the space should be opened as much as possible to let the whole space have an outward tension, reflecting an atmosphere of self-expression and exhibition.云卷云舒,云的聚散总能创造出意外的惊喜。这里的布局既有极致的开放,又有相对的独立,体量以及体量之间的间隙划分出多个相对独立的空间,无论是展示或者办公,让其的实用功能得到最大的发挥。Clouds roll and disperse, and the gathering and dispersing of clouds can always create unexpected surprises. The layout here is both extremely open and relatively independent. In addition, the volume and the gap between the volumes are divided into several relatively independent spaces, whether for exhibition or office, so as to maximize its practical functions.流云的形
——————
在有限的空间里放下一整片天空。吊顶的设计是整个空间的题眼,将装置条随机不规则的悬挂形成天空中流云的效果,不受空间内的任何限制,向四面延伸直至空间的边界,那种随性的、无拘的、任其发展的形态,具象地体现了对于流云的诠释。In a limited space, a whole sky is placed. The design of ceiling is the focus of the whole space. By hanging the installation bar randomly and irregularly, the effect of flowing clouds in the sky is formed. It extends to the boundary of the space in all directions without any restriction in the space. The random, unrestrained and free form of development embodies the interpretation of the flowing cloud concretely.通过流云探出的射灯,就像云层缝隙中透出的阳光,柔和、梦幻、又让人倍感珍贵和纯粹,这种光影的虚实变化与空间的虚实变化碰撞在一起,更突显了流云的不确定性,让我们在有形之物上体会到无形的流动感。The spotlight coming out of the flowing cloud is like the sunshine in the cloud crevice. And it is soft, dreamy and makes people feel precious and pure. The virtual and real changes of light and shadow collide with the virtual and real changes of space, which highlights the uncertainty of the flowing cloud, so that we can experience the invisible sense of flowing in tangible things.流云的意
——————
流云,形散而神不散。步入空间,高低错落的原木散落分布在流线的门厅空间里,黑色不锈钢的镜面反射形成高低错落、明暗交织的一片“树林”,这种个体的随机与整体的意境形成对比,正是流云飘忽不定的意境所在。flowing clouds are scattered in shape but not in spirit. Stepping into the space, the scattered logs are scattered in the streamline hall space; the mirror reflection of black stainless steel forms a "forest" of scattered high and low, interwoven with light and shade; this individual random and the overall artistic conception form a contrast, which is the artistic conception of flowing clouds.透露出这种意境的设计在KNG的空间中无处不在,有时是墙壁上随意的切割线,有时是木料天然的纹理,从房间的任何一点放眼看去,总有不规则的细节给心灵以惊喜。The design that reveals this kind of artistic conception is everywhere in the space of KNG; sometimes it is the random cutting line on the wall; sometimes it is the natural texture of wood; from any point in the room, there are always irregular details to surprise the soul.它与空间中大开大合的几何形分割线交织,更赋予了空间的灵动感,也让空间涌现出无限的细节,使空间更加耐看,无论身处其中多久都有新的发现。It is interwoven with the geometric division line in the space, which not only gives the space the flexibility, but also makes the space appear infinite details, making the space more attractive. As a result, no matter how long you're in it, there's new discoveries.项目平面被划分为同水平线上的三个盒体,中间以一定的距离隔开,为活动场所制造了空间,体量和体量中间的空隙场所作为封闭和开放的相互关系创造流动性和偶遇感,统一的流水形屋顶连接了三个盒体成为空间的背景。盒体功能规划分别是办公区、选样区及衣帽间展示,“间隙”中穿插场景式接待功能,在完成游牧式展示过程中分配展示功能。天然木皮的形态在三个体量之间的舞动,在叙事性的流线及互动情境中,访客从一个空间到另外一个空间的转换,这些微妙的感知共同激发了特定的意识感知框架,为访客带来了更好的体验做出铺垫。Project Name|项目名称
Sanctuary of the Soul |KNG定制展厅
Project location|项目区位
Nanjing|南京
Project area|项目面积
260m²
Design company|设计机构
UNI-X Associates | 云行空间建筑设计
Designer | 主案设计
潘天云
Designer team | 设计团队
周悦
Lighting design | 灯光设计
IG lighting
Main material | 主要材料
木制品、岩板、瓷砖
Photographer|摄影师
EMMA|程得得
“设计的起点往往开始于一个问题,一旦被捕捉到了,事情就开始运转了。”
——《泉壑》
“打开空间,让房子尽可能吸收每片阳光。”
——《栖》
整合室内相互穿插的界面,带来多维度的空间层次"
——《素黑》
“表皮依附于结构的形式表达"
——《无极之家》
“美,不存在物体之中,而存在于物与物产生的阴翳的波纹和明暗之中。——谷崎润一郎"
——《谧境》
更多相关内容推荐


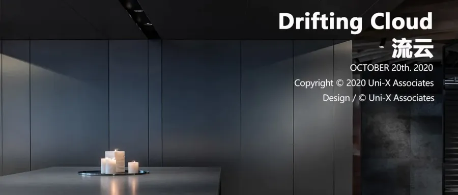
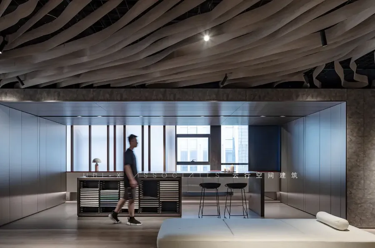
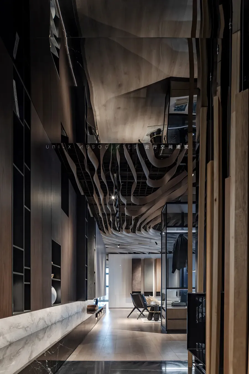
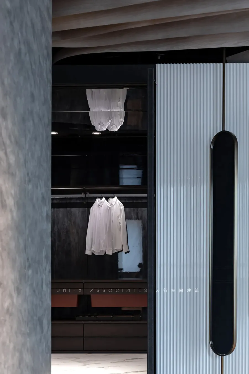
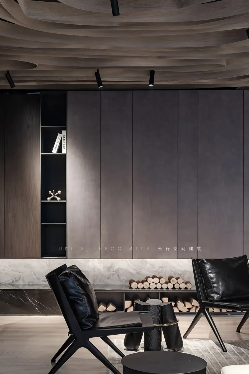
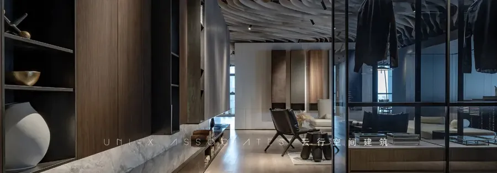
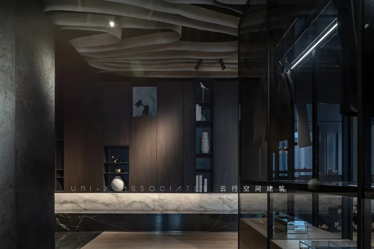
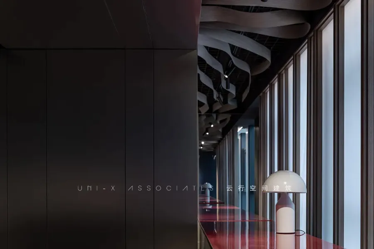
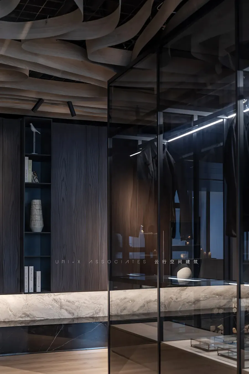
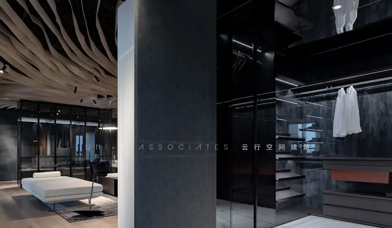
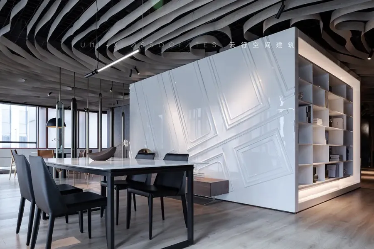
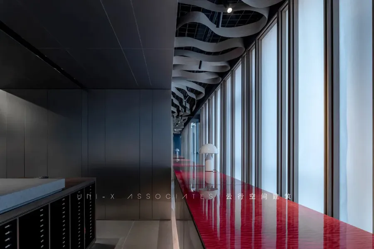
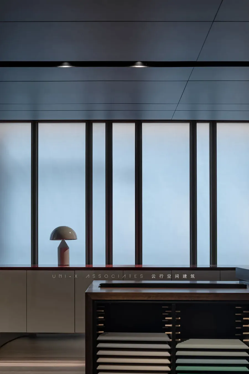
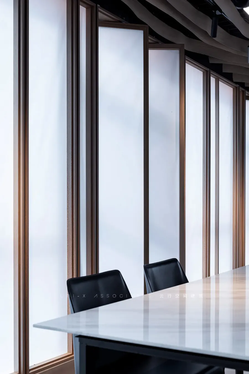
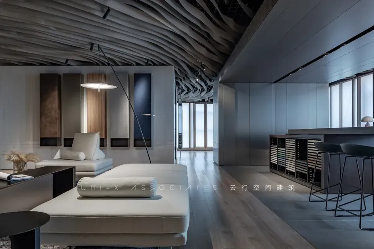
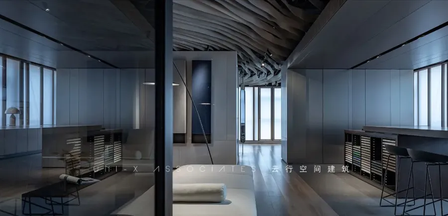
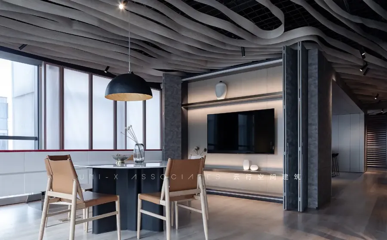
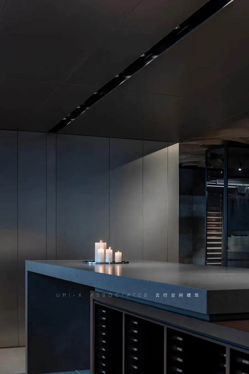
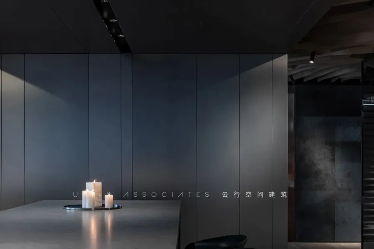
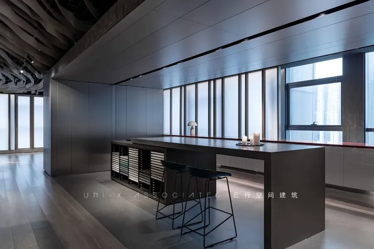
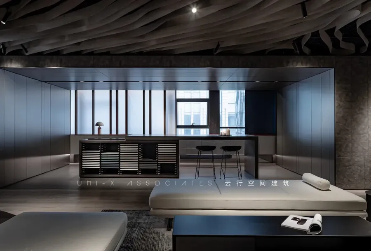
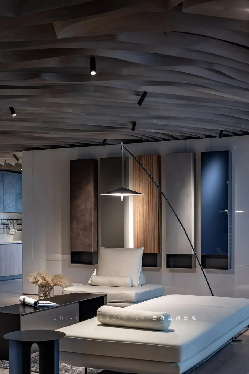
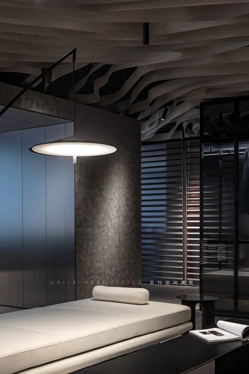
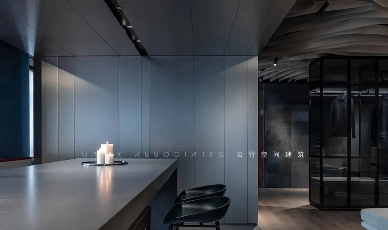
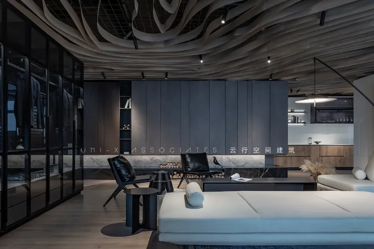
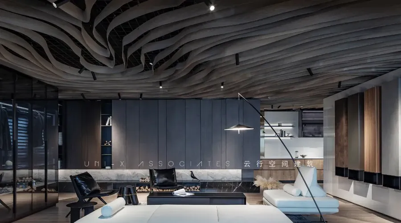
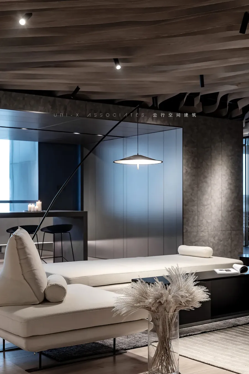
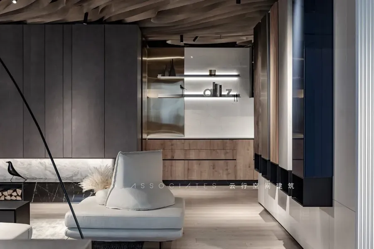
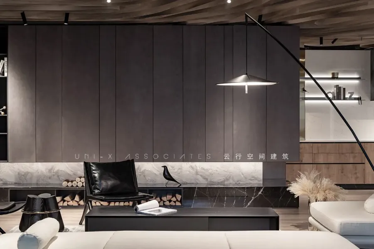
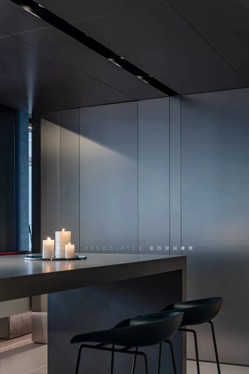
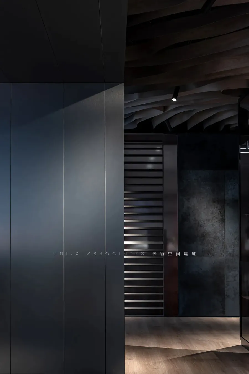
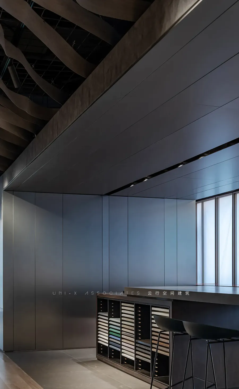
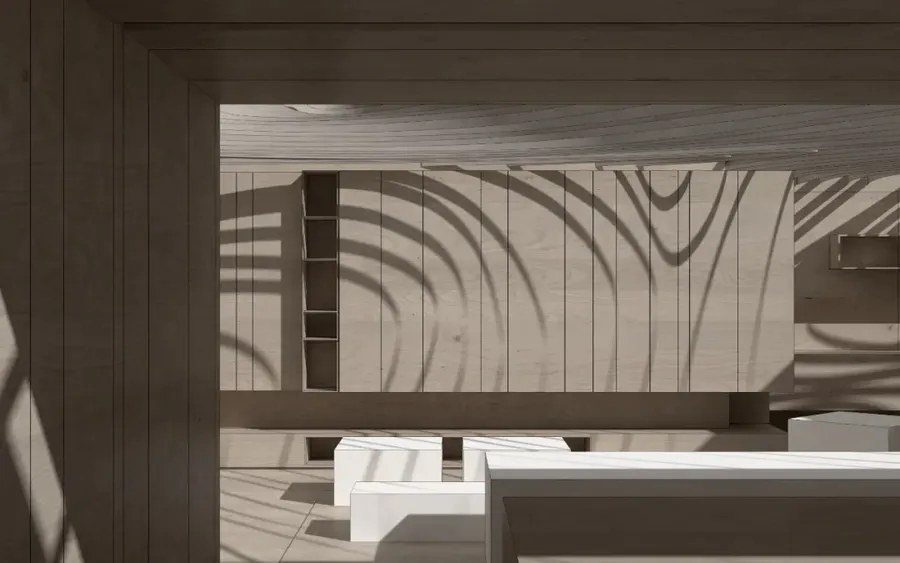
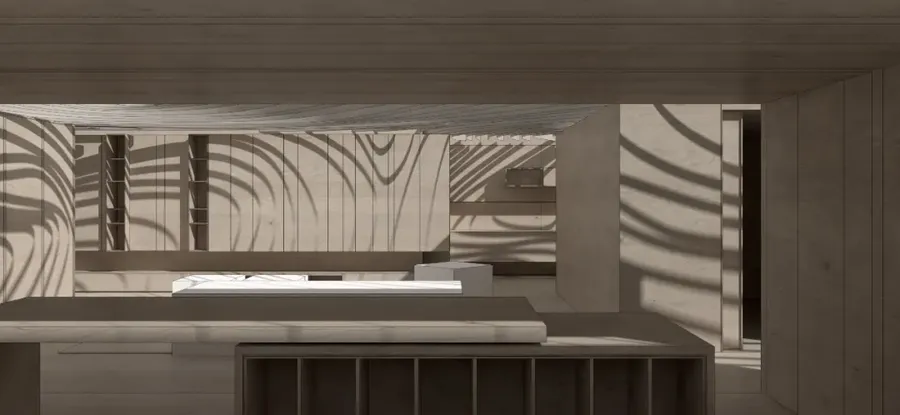
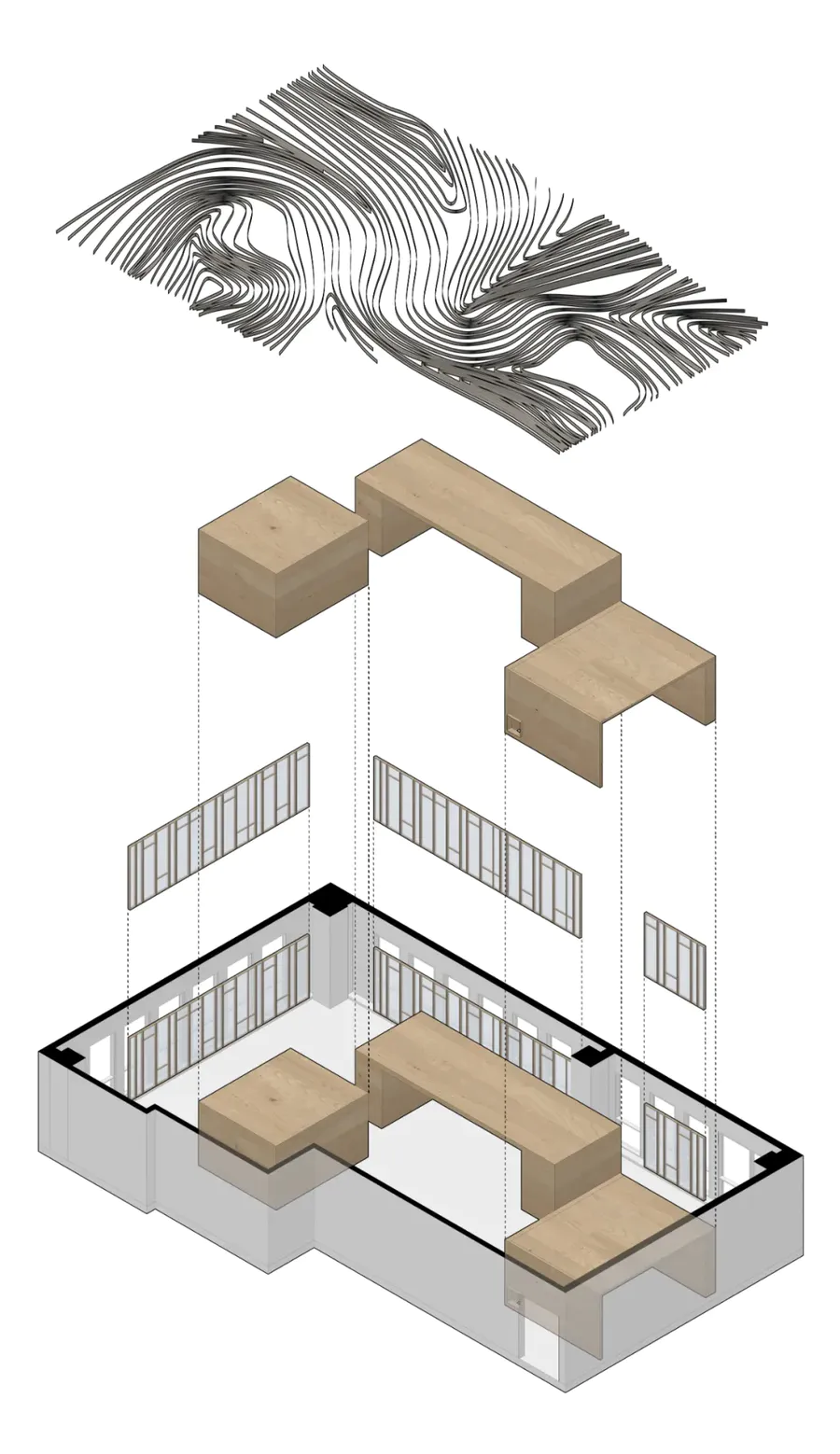
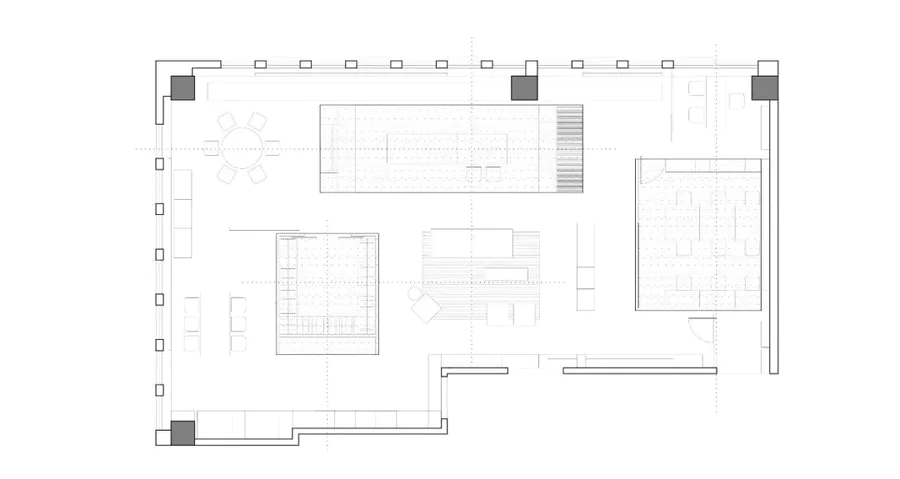
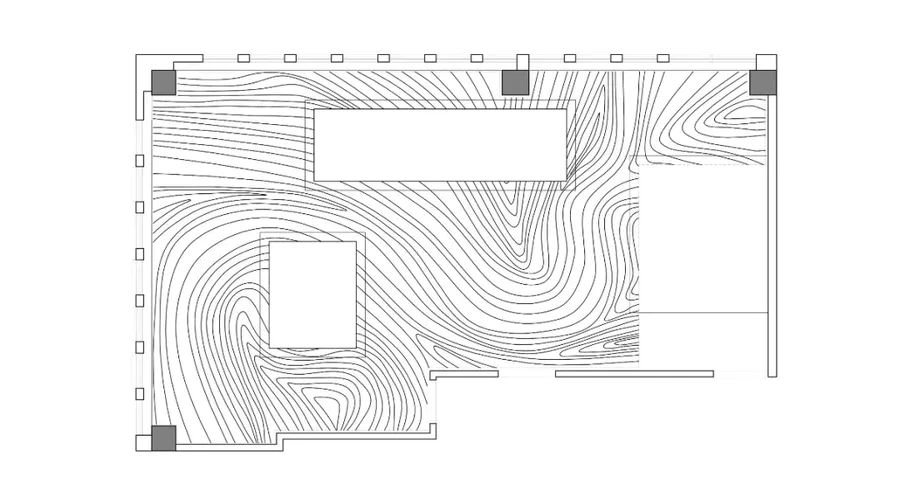
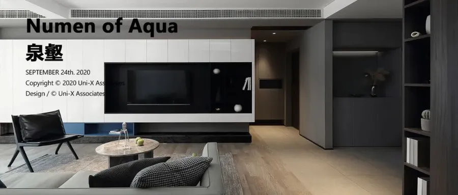
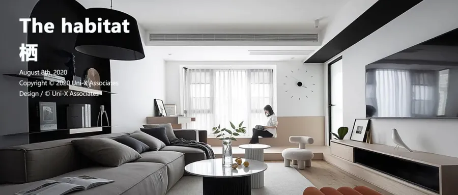
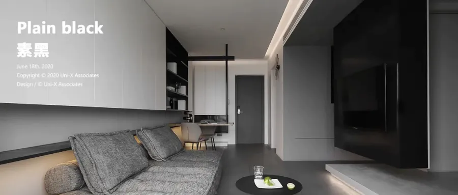
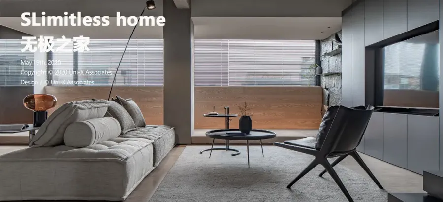
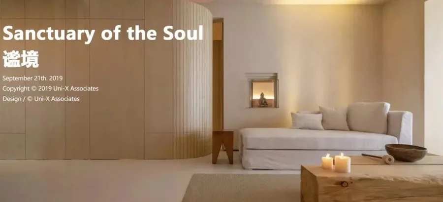








恩,成功人士的住处
一看就知道不简单