项目名称 | 红 莲 湖 度 假 别 墅
Project name | hong lian hu bie shu
项目面积 | 约558m2+280m2花园
Area | about 558m2+280m2花园
项目风格 | 现代轻奢
Project style | Entry lux
设计团队 | 武汉品承空间设计有限公司
Design team | Wuhan pincheng space design co. LTD
设计主材 | 石材、木饰面、岩板、硬包、不锈钢
『DESIGN NOTES』
“设计最初思考的就是空间与外界环境的关系,以怎样的形式展开对话。看山望海,被大自然所感染,绝佳的视野至关重要。”大面积的通体落地窗,以最大尺度对室外湖景进行场景化定格,将绝美风光引入室内,以开放式的设计,融入大自然的光线与景色,借助外界来营造室内气氛,以呈现出阔达的境界,搭配前沿的意大利家具,更能体现意大利家居生活美学。纵目远观,独属于湖边度假的惬意感受得以铺陈抒发。
站在家里,湖是美景站在湖边,家是永远看不倦的风景
◾️Layout chart | 一楼平面布置图
◾️Layout chart | 二楼平面布置图
◾️Layout chart | 三楼平面布置图
◾️Layout chart | 地下室庭院平面布置图
实景图展示
◾️Living&Dining Room | 客餐厅
在客餐厅功能不变的前提下,空间各个功能区块被合理巧妙地安排,流畅的动线,布局开阔又有紧密关联,每一个单品、每一种材质都有自己独特的语言,他们的质感相互碰撞、互相交融,围合出客厅强烈的艺术氛围,丰富的细节也将空间的品质感表达地淋漓尽致。整体空间轻松现代而不失艺术感,娓娓道来地和我们讲述一个艺术与生活的故事。透过开放布局手法、材质及色彩的精巧拿捏,缔造精緻、纾压兼容的居家氛围,将阻碍视线的边界打通之后,整个客厅显得大气磅礴。窗外的湖景尽收眼底,布局的简约之中,又透露着非凡品质。Ideal home, should be like stealth arms, embrace each tianya tired guest into the bosom, nurturing unhurried atmosphere around slowly fermentation, in which the person can breathe freely, the joyful synaesthesia, poetry without the distance, at the beginning of peace and don't need to search for will hinder the boundary of the line of sight through, whole sitting room appears majestic panoramic view of the city scenery outside the window the layout of the simplicity, and reveal the extraordinary quality.
其实,所谓奢华,不在‘钟鼓馔玉’,而在乎于空间所传递的品质与态度。家,需要人间烟火,柴米油盐酱醋茶;也需要人间风月,茶酒香花诗书画。一个物质,一个精神,两者之间的跨域,便是设计的度。多余而繁盛的设计往往会掩盖生活本身的需求。居住空间充满了人性与情感,在设计之初,就应该以居住者作为出发点,让空间去理解人。空间就像无生命的面体,从空间到“家的灵魂”在于人对生活的感情表现。The superfluous and exuberant design of today's life often obscures the needs of life itself. Living space is full of human nature and emotion, in the beginning of design, should be based on the occupants as a starting point, so that the space to understand people. Space is like an inanimate surface. From space to "the soul of home" lies in the emotional expression of life.
洁净的石材搭配木饰面
明快温暖现代轻奢的感官下保留着一丝自然的味道本真的初始状态把自然的美好用另一种方式装进触手可及的空间,给生命以「氧气」和「呼吸」。让整个空间充满阳光的气息 营造放松、高雅的韵味
◾️Master bedroom | 主卧
主卧背景墙亮光的质感、硬包的肌理触感与金属材质的穿插延伸了我们感官的界限亦能慵懒的享受空间的柔和观感。阳光撒入室内,极致静谧中赋予空间高雅的体验,缓缓叙述着每一寸空间的故事。光的介入将空间的秩序美、材料的自然美与艺术的感性美合而为一,化为极富韵味的旋律,高级与素净相融,平添几分天然高雅与和谐的气息。推门便可随时享受自然的湖景带来的美好居住感受,呈现出安谧且纯粹的氛围,身处其中,感受生活最美好的样子。
The intervention of light makes the material show its own texture, wood veneer is more transparent, glass is more clean and bright, cloth velvet mist surface feeling is also more obvious seems just to present their own appearance, but after the combination, formed a subtle phase consistent space force, suggesting to us the attitude of the residents life.
◾️Study room | 书房
光、风景透过柔和的纱帘进入书房营造出悠扬的艺术氛围将光影的效果结合线条感展现得更加迷人坐在窗边享受着外面的自然景色感受温暖的阳光透过纱窗映在脸颊就这样一个人、一本书就能度过美好的一天向着光与风思考每一处都是可以停留和驻足的地方
◾️ parents'room | 父母房
现代精致中不失摩登典雅的第一印象,如同窗外拂面的微风,清新宜人。柔和的灰色与高级蓝的布艺、地毯等搭配运用,有柔,有刚,打造一个富有韵味又现代精致舒适感的家。整体不同程度的色系相间,发生层次。而通过巧妙地运用物料的“质”,让空间呈现简洁却丰富的气质。Space carries a kind of real life, can sense people's emotions, store the body and mind of the residence of the overall different degrees of color alternate, and the occurrence of layers and through the clever use of the quality of materials, so that the space presents a simple but rich temperament.
◾️Bed room | 女儿房
儿童房以高饱和度的色彩盛载着女孩们糖果般的梦,憨萌的毛绒玩具、童趣写意的家具,美好温软,营造温暖梦幻的童话氛围。呵护着孩童的天真幻想,带给她们无忧无虑的童年如花笑靥。High-saturation color is carrying the dream of girls like candy, silly plush toys children's fun freehand furniture, beautiful and soft, aesthetic taste from childhood to grasp the care of children's naive fantasy, bring them carefree childhood such as flowers smile.


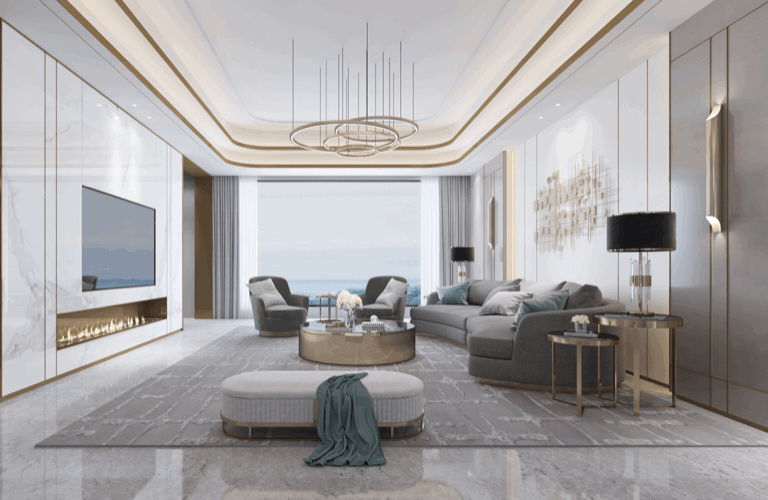
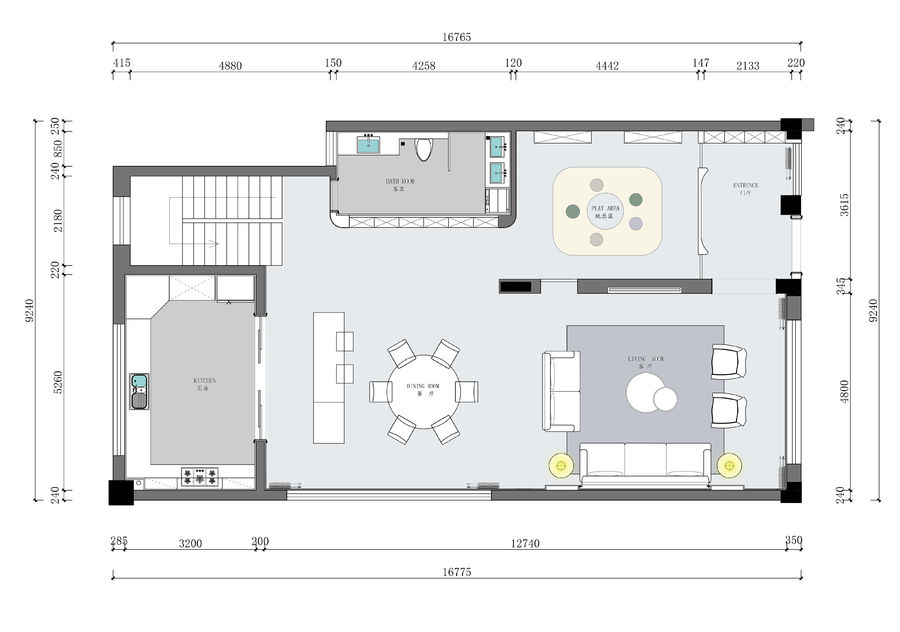
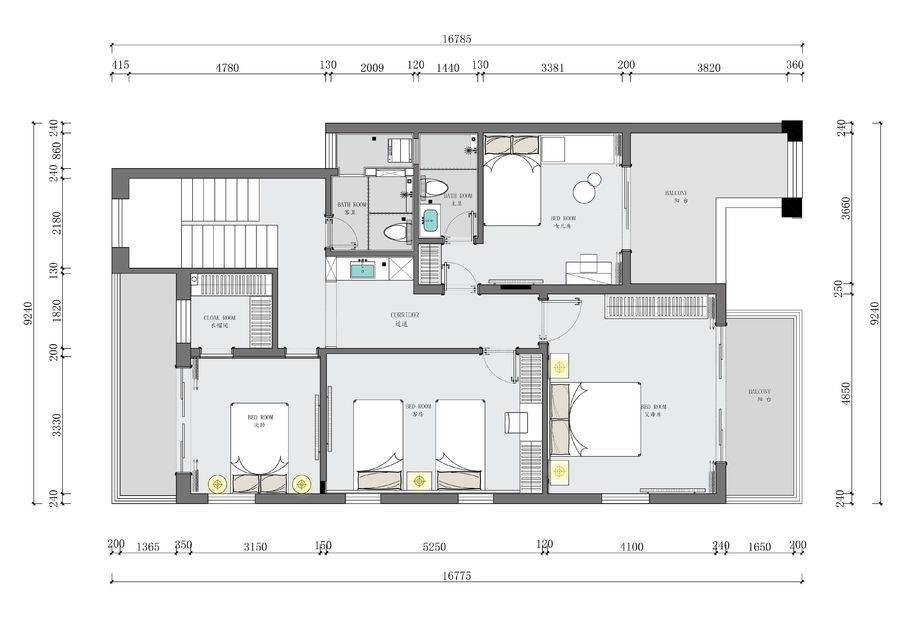
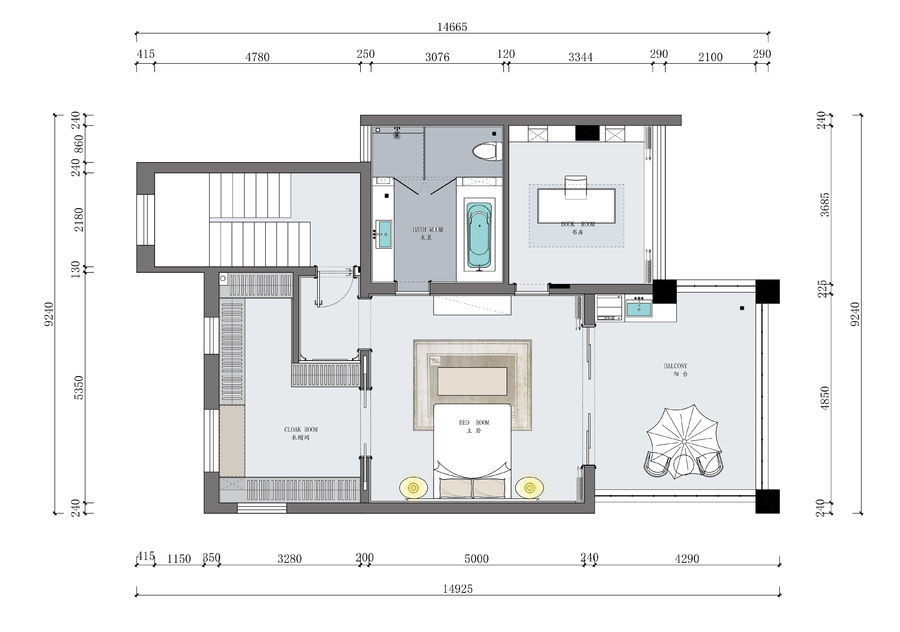
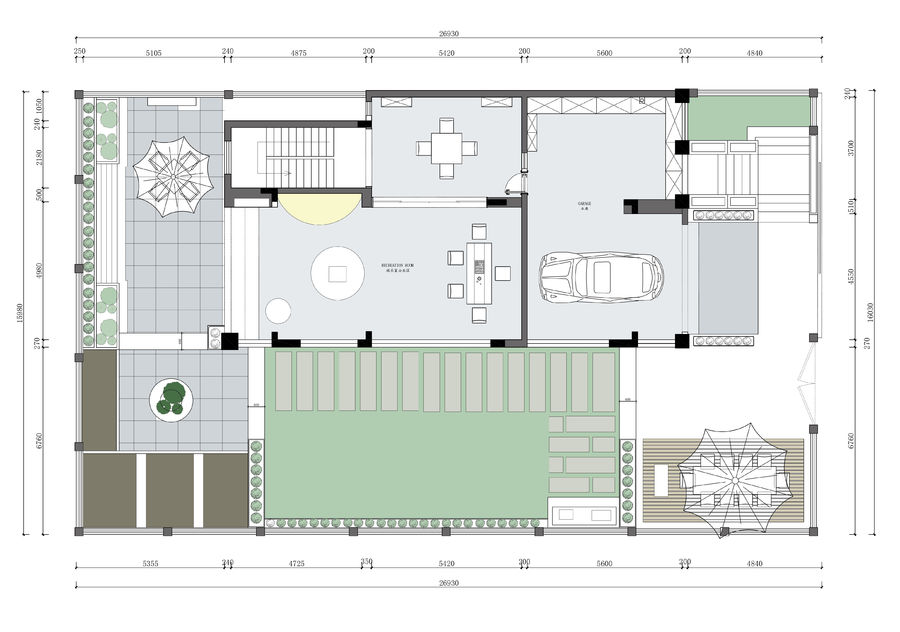
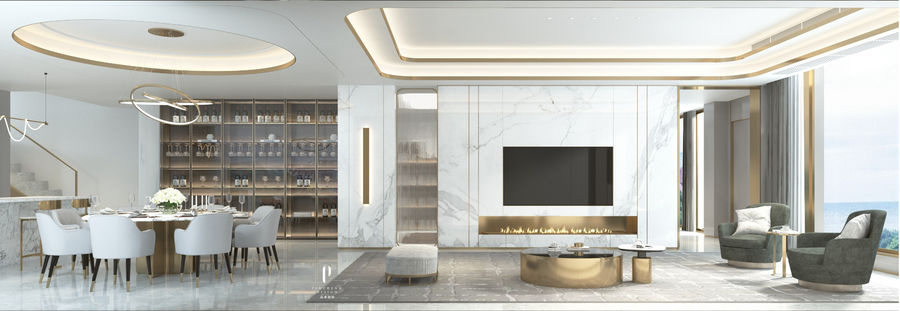
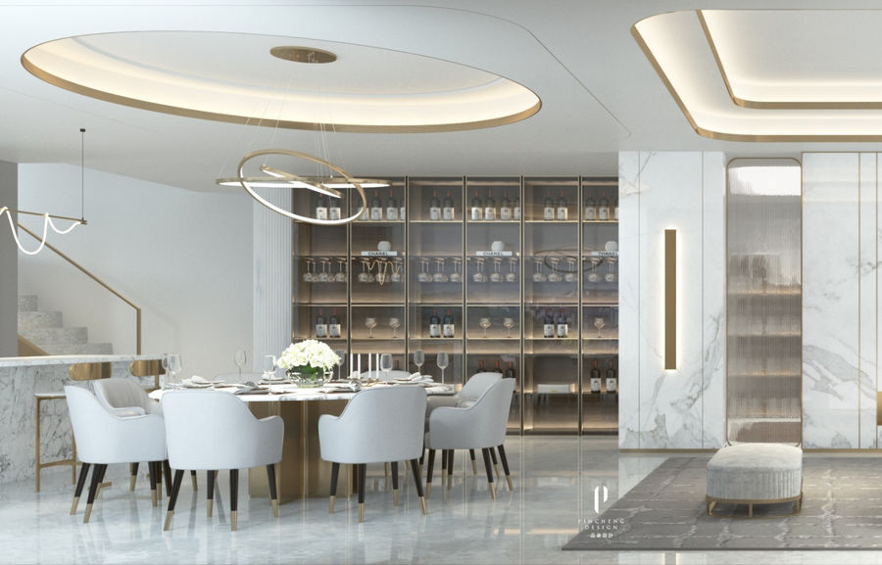
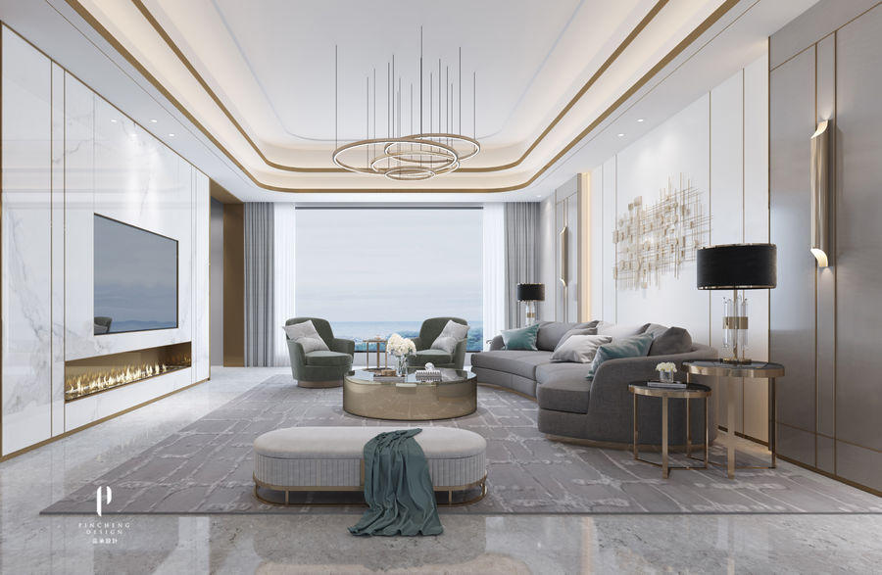
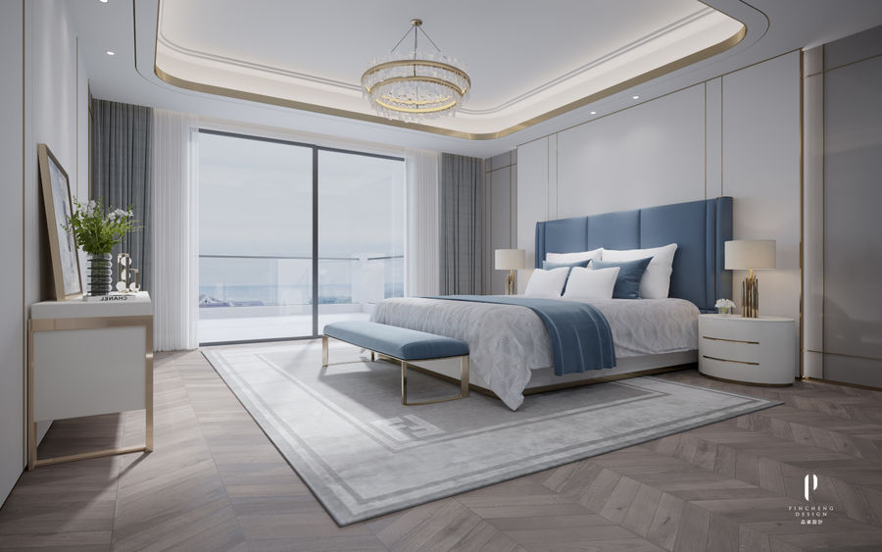
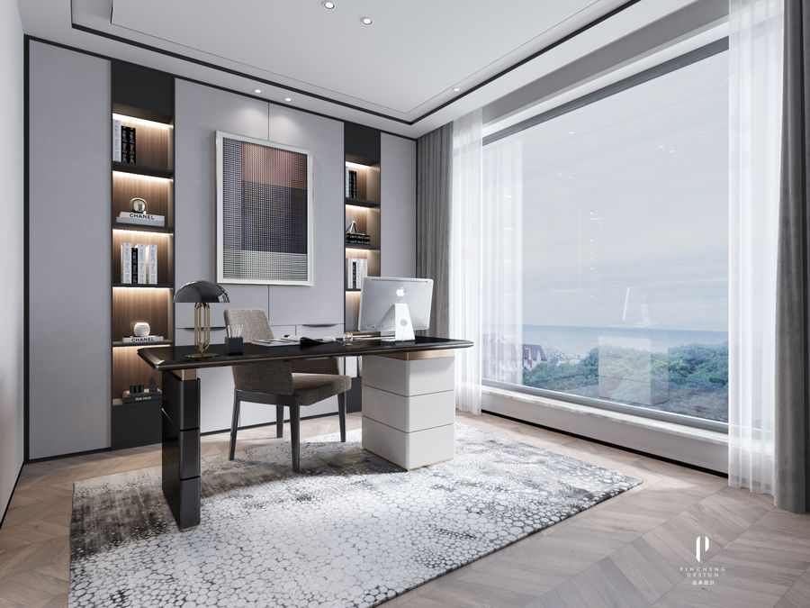
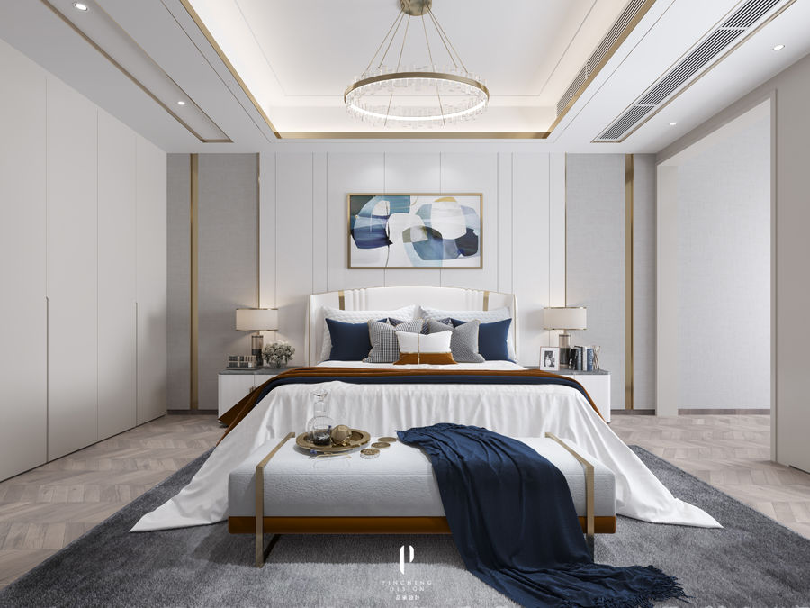
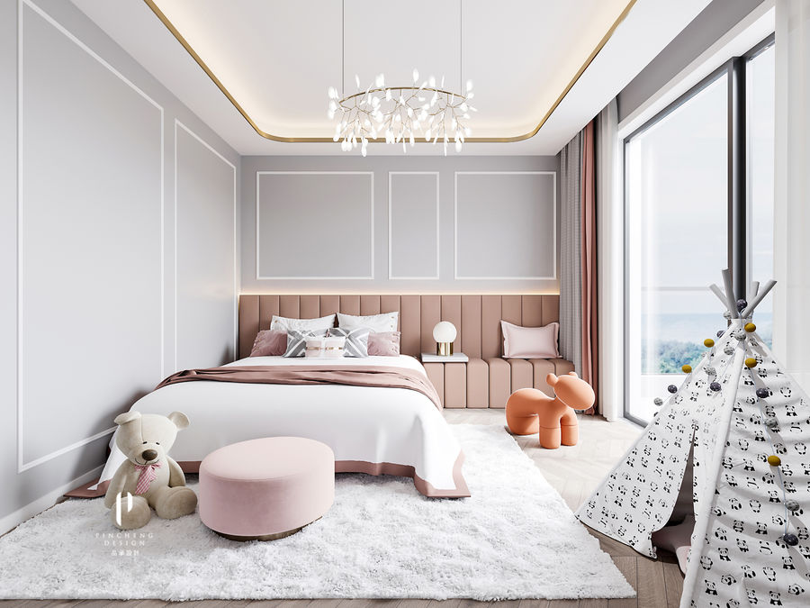











评论(0)