寻一隅而居
享悠然宁静
Find a corner to live in
Enjoy the peace
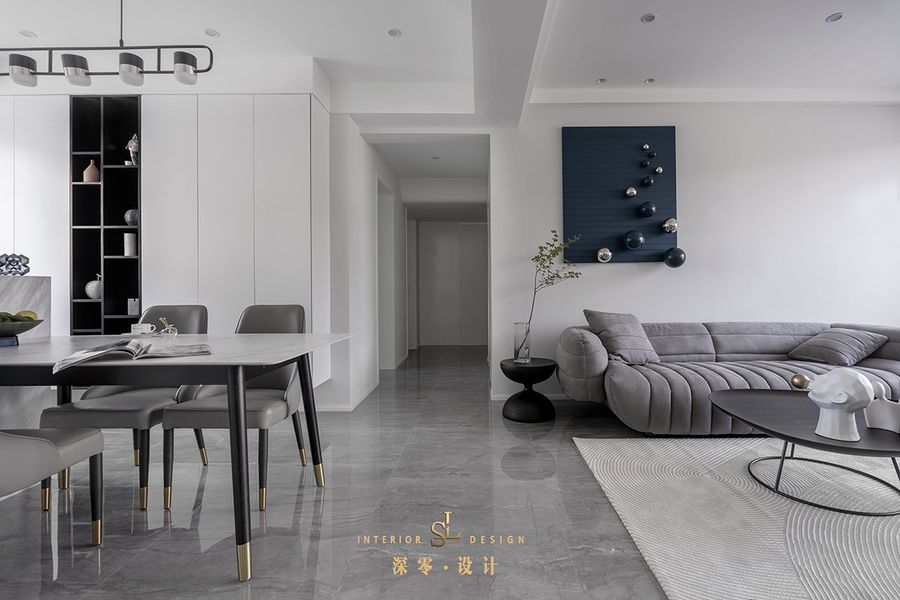
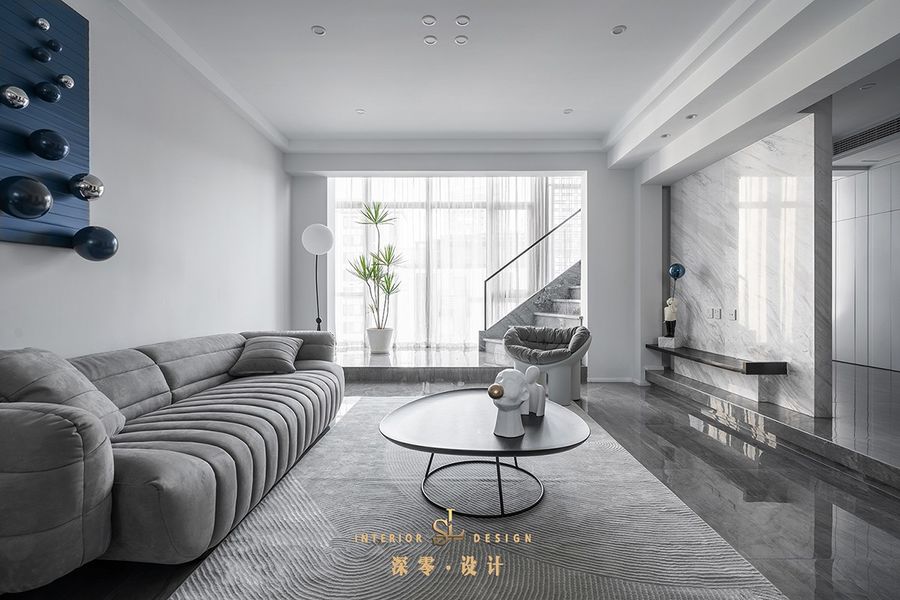
面积不小但原始空间分布有些不合理,楼梯位于静区,打乱生活节奏,二楼空间较为零散不均,不甚自由的格局之下,最需要的是对空间的重新审视,尤为考验设计师的整体统筹能力。设计师将楼梯移位,丰富一楼空间功能、优化二楼布局,全方位打造真正舒适而高级的气质家居。
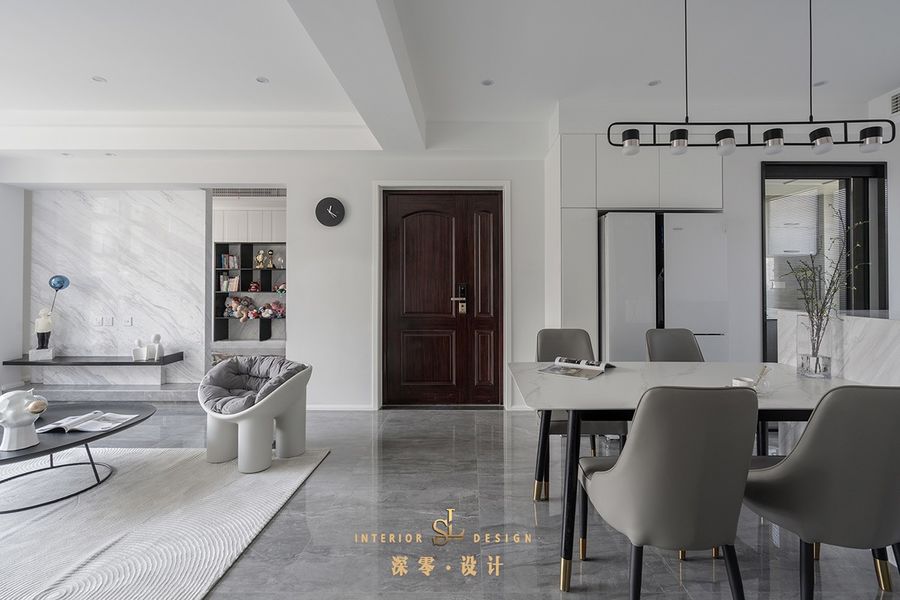
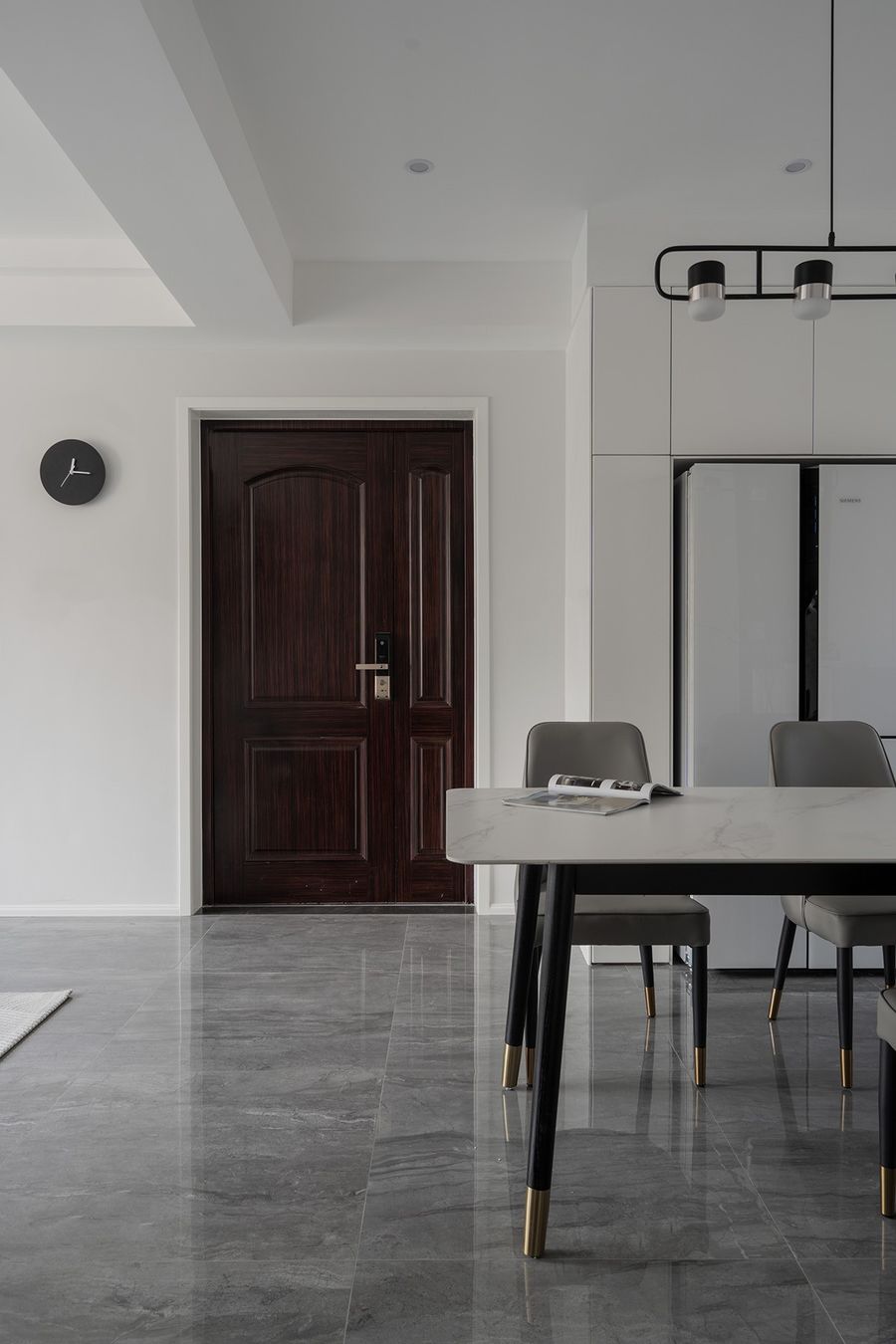
客厅轻笔勾勒出对家的憧憬、生活的向往,落地窗前,与爱人执手相望,看孩子嬉笑成长。“枕上诗书闲好处,门前风景雨来佳”,感知四季,也享受着生活。
The living room outlines the longing for home and the yearning for life with a light brush. In front of the floor-to-ceiling windows, hold hands with your lover and watch the children grow up laughing. "The benefits of relaxing with poetry and books on the pillow, the scenery in front of the door is better when it rains", perceiving the four seasons and enjoying life.
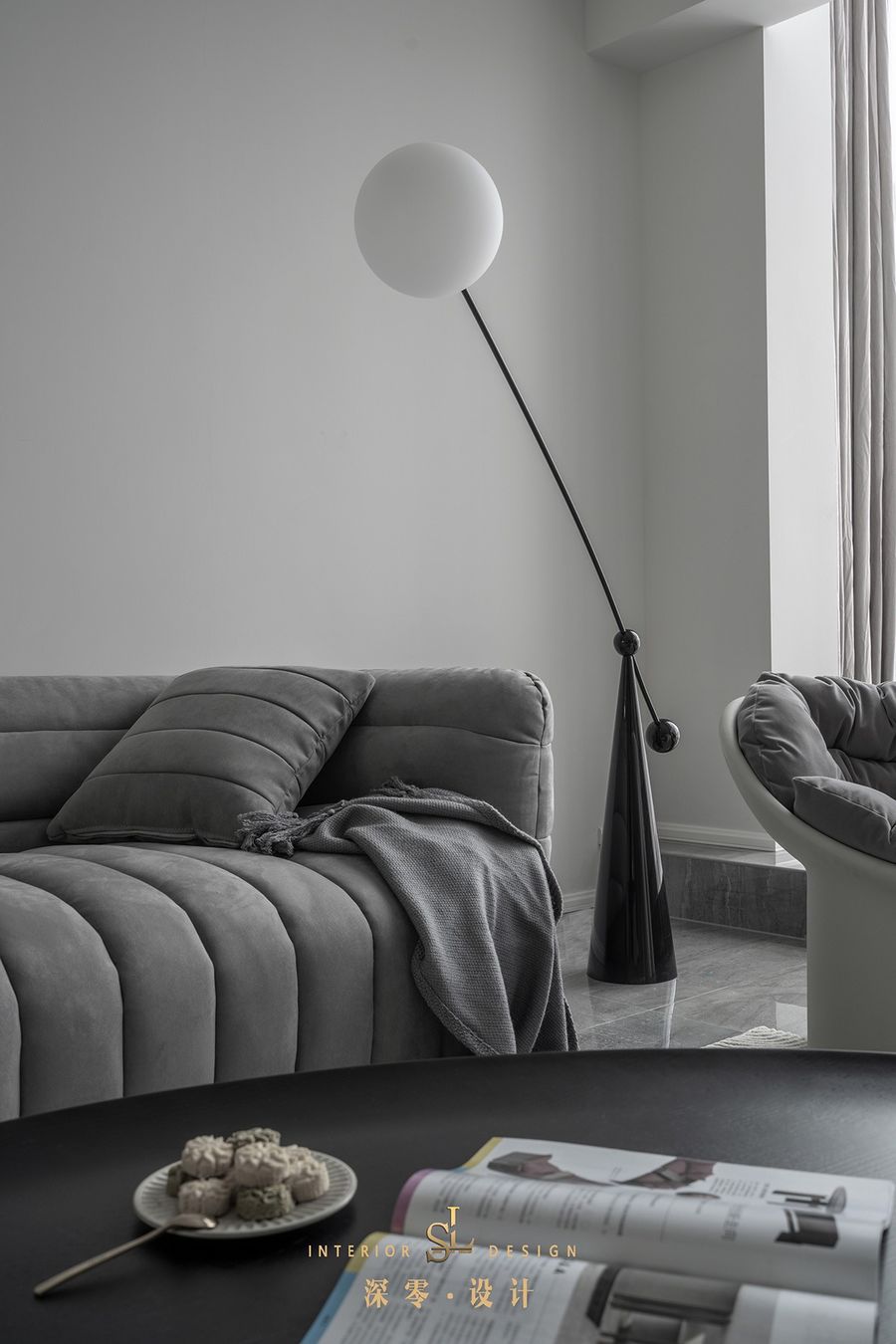
电视墙后是开放式的亲子活动室,与客厅相连又各自独立,形成半横厅设计。两端无门,打造更适合孩子玩耍的动线,整墙收纳柜无声地包容一切,半开放的设计见证和家人共度的珍贵时光。
Behind the TV wall is an open parent-child activity room, which is connected with the living room and independent of each other, forming a half horizontal hall design. There are no doors at both ends, creating a dynamic line more suitable for children to play. The whole wall storage cabinet contains everything silently. The semi open design witnesses the precious time spent with family.
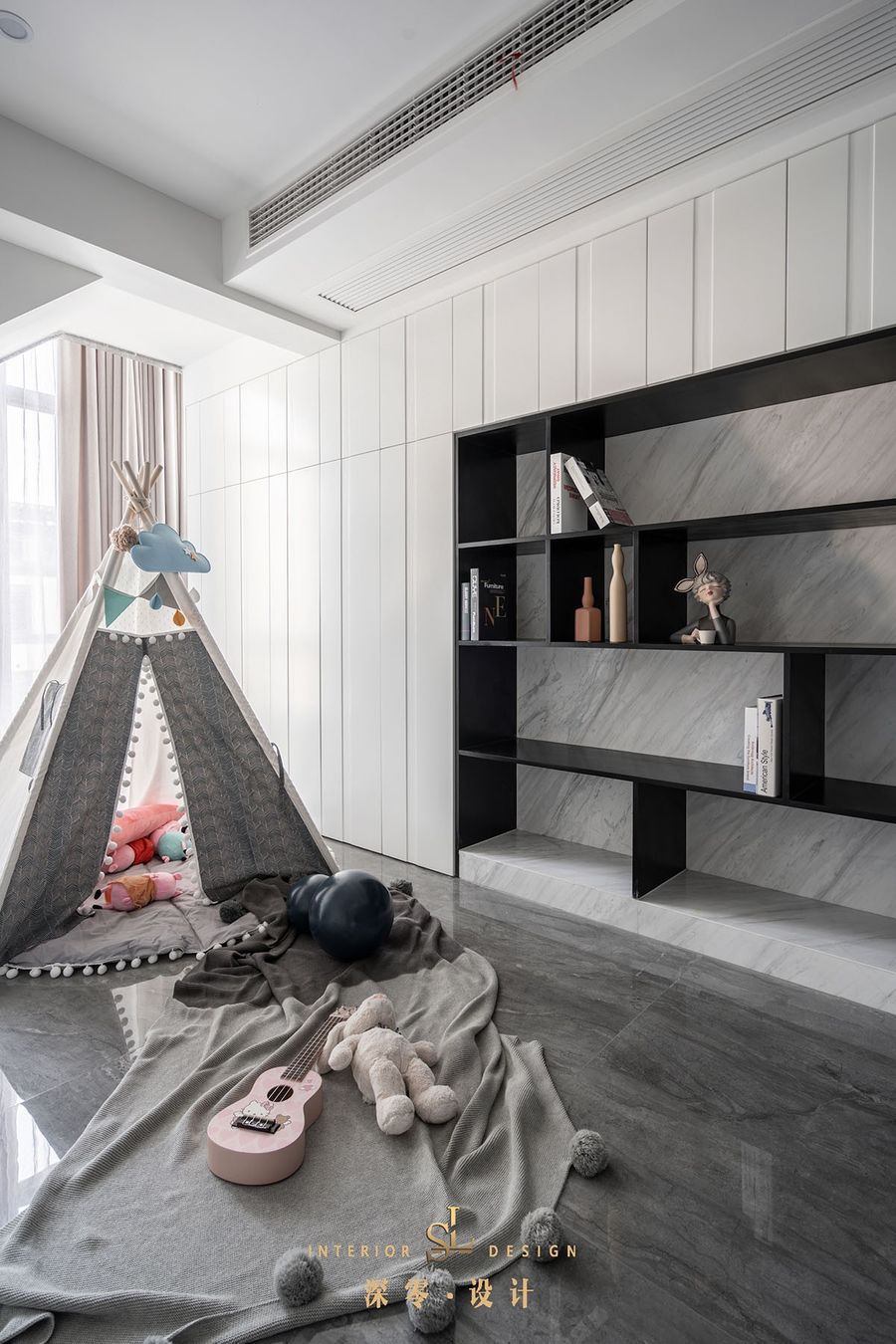
人总是乐于定义“家的味道”,不仅仅是味觉上的挑剔,更多的是心灵上的满足与骄傲:我家的味道,世间仅此一份!
People are always willing to define "the taste of home", not only the taste of picky, but also the spiritual satisfaction and pride: the taste of home is the best.
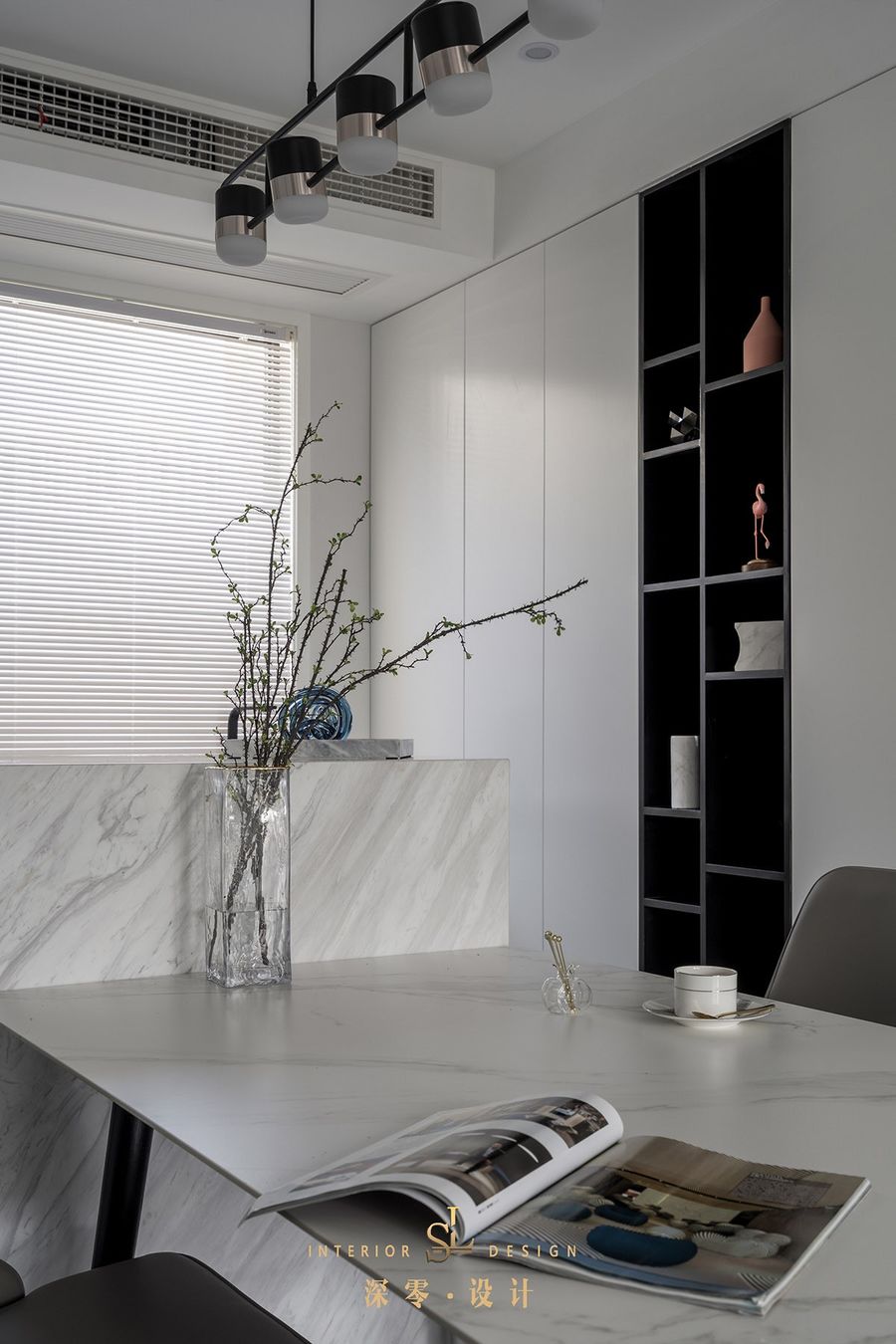
White simple into a bit of high-grade gray, create elegant and dynamic dining atmosphere, water bar and island Taiwan to join, but also increase the interaction between families. Good looking will be out of date, life experience is the appearance of home, ordinary years into poetic life, is the greatest respect for time.
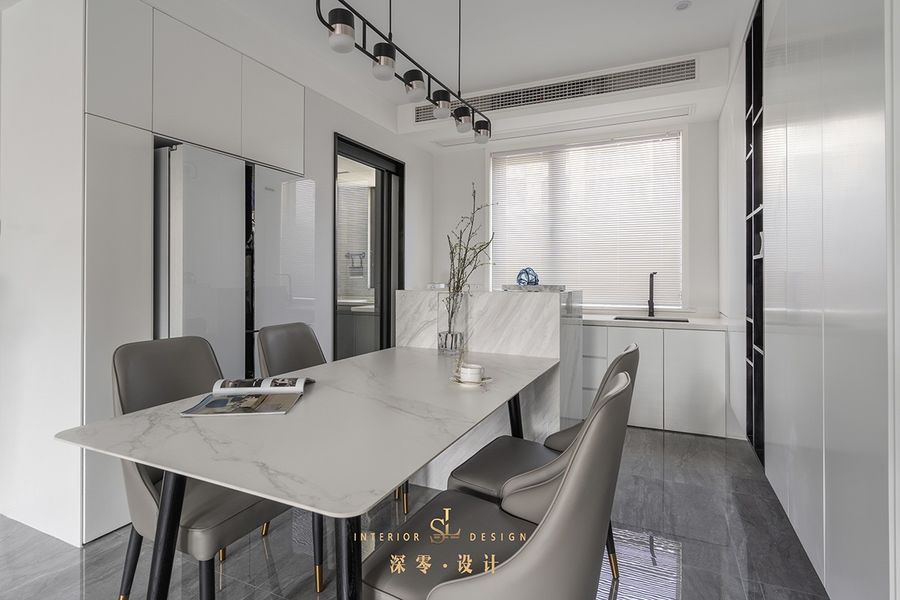
一家四口、一日三餐,带着爱意的烹饪,让“家的味道”在这一顿顿美食中定型,成为世间独一无二的美好。由此,爱的味道才深入人心。
A family of four, three meals a day, with love cooking, let the "taste of home" in this meal shaped, become the world's unique beauty. Thus, the taste of love is deeply rooted in the hearts of the people.
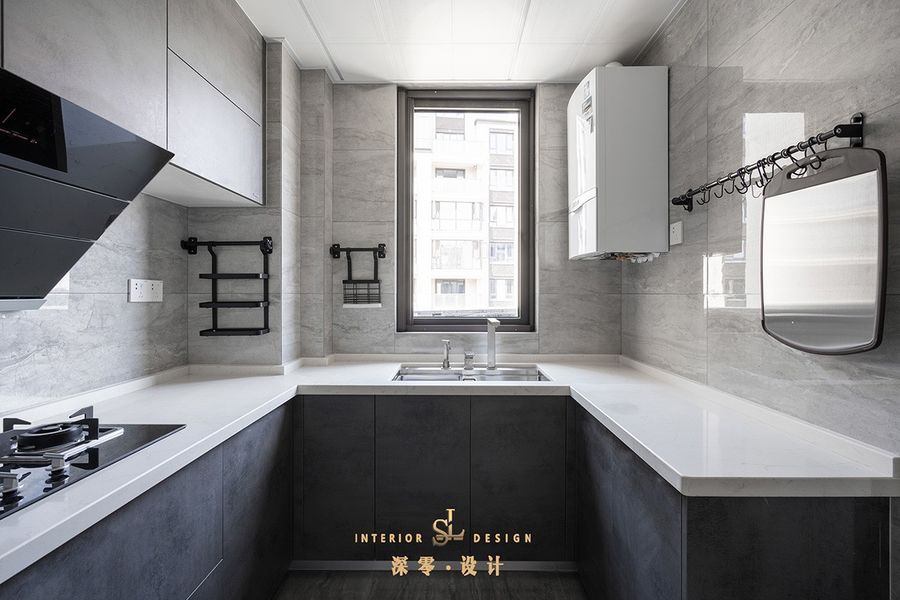
隐形门后的主卧,是白色和卡其的相遇,如同甜而不腻的栗子奶油,舒心又甜蜜。整墙衣柜延伸出悬空化妆台,洗漱梳妆一气呵成,真正舒适的家,从容不迫,却动人心弦。
The master bedroom behind the invisible door is the meeting of white and khaki, like sweet but not greasy chestnut cream, comfortable and sweet. The whole wall wardrobe extends out of the hanging dresser, washing and dressing in one go, a truly comfortable home, leisurely, but touching.
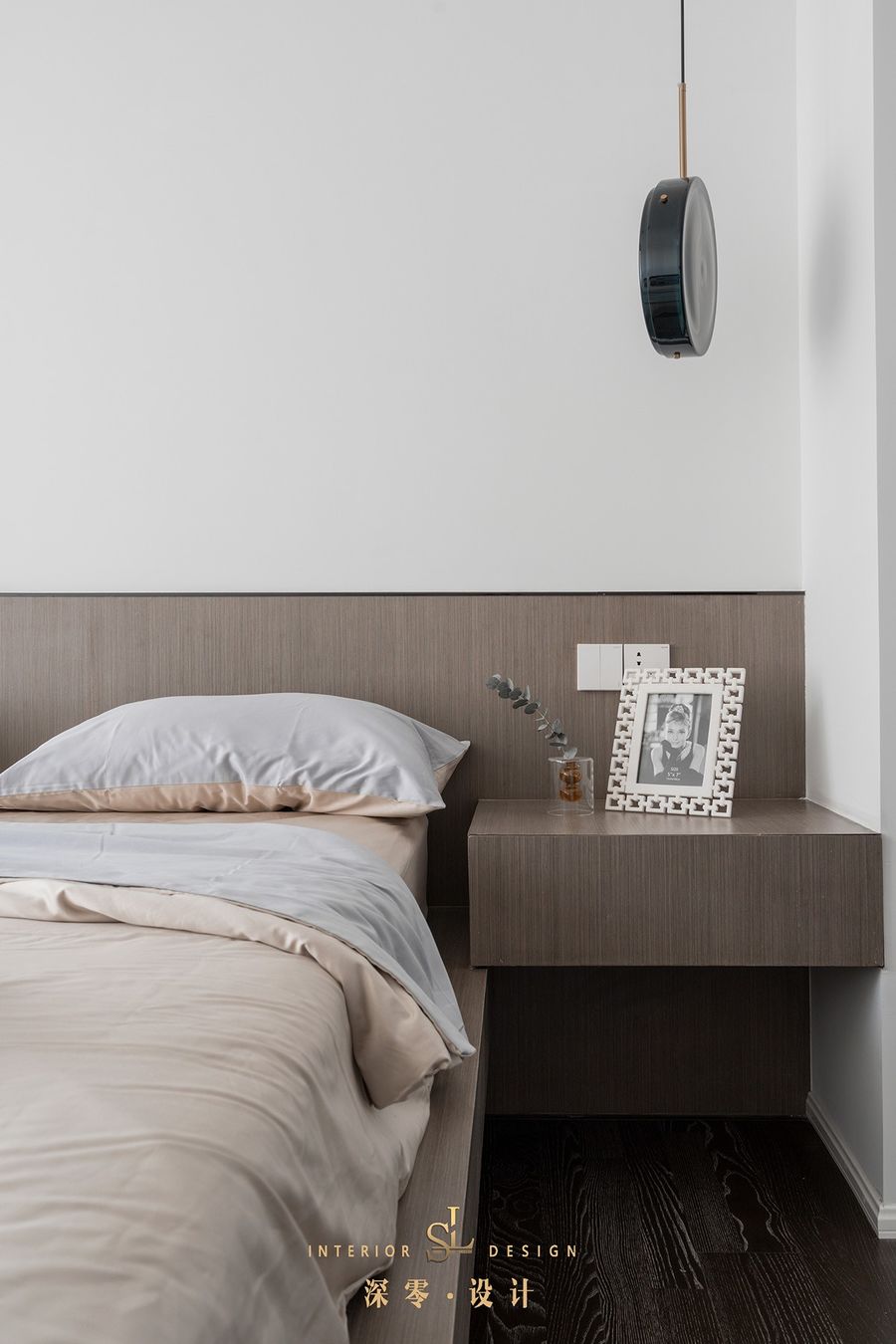
两个小公主对卧室有着不同的想法,一个喜欢蓝色,一个偏爱粉色,尊重孩子的喜好和自主性,追求恰到好处的舒适空间,是写给孩子的情诗,也是两个宝贝的专属秘密基地。
The two little princesses have different ideas about the bedroom. One likes blue and the other prefers pink. They respect the children's preferences and autonomy and pursue just the right comfort. They are love poems for children and the exclusive secret base of the two babies.
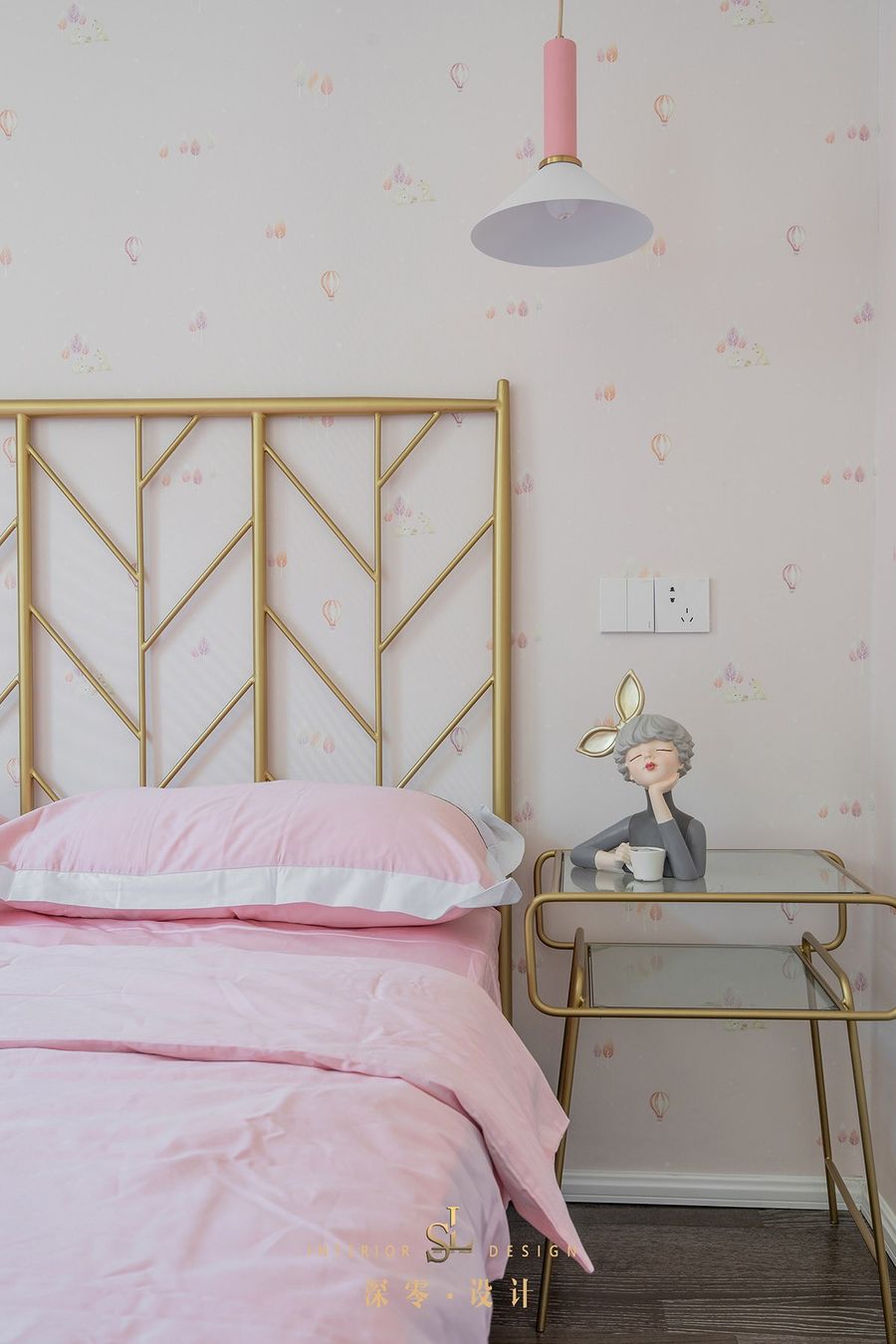
浴缸带来的仪式感让人无法拒绝,临窗而浴,驱逐的是疲惫,放松的不止是身,更是心。
Bathtub brings a sense of ceremony that people can't refuse. When they take a bath near the window, what drives them away is fatigue. What relaxes is not only the body, but also the heart.
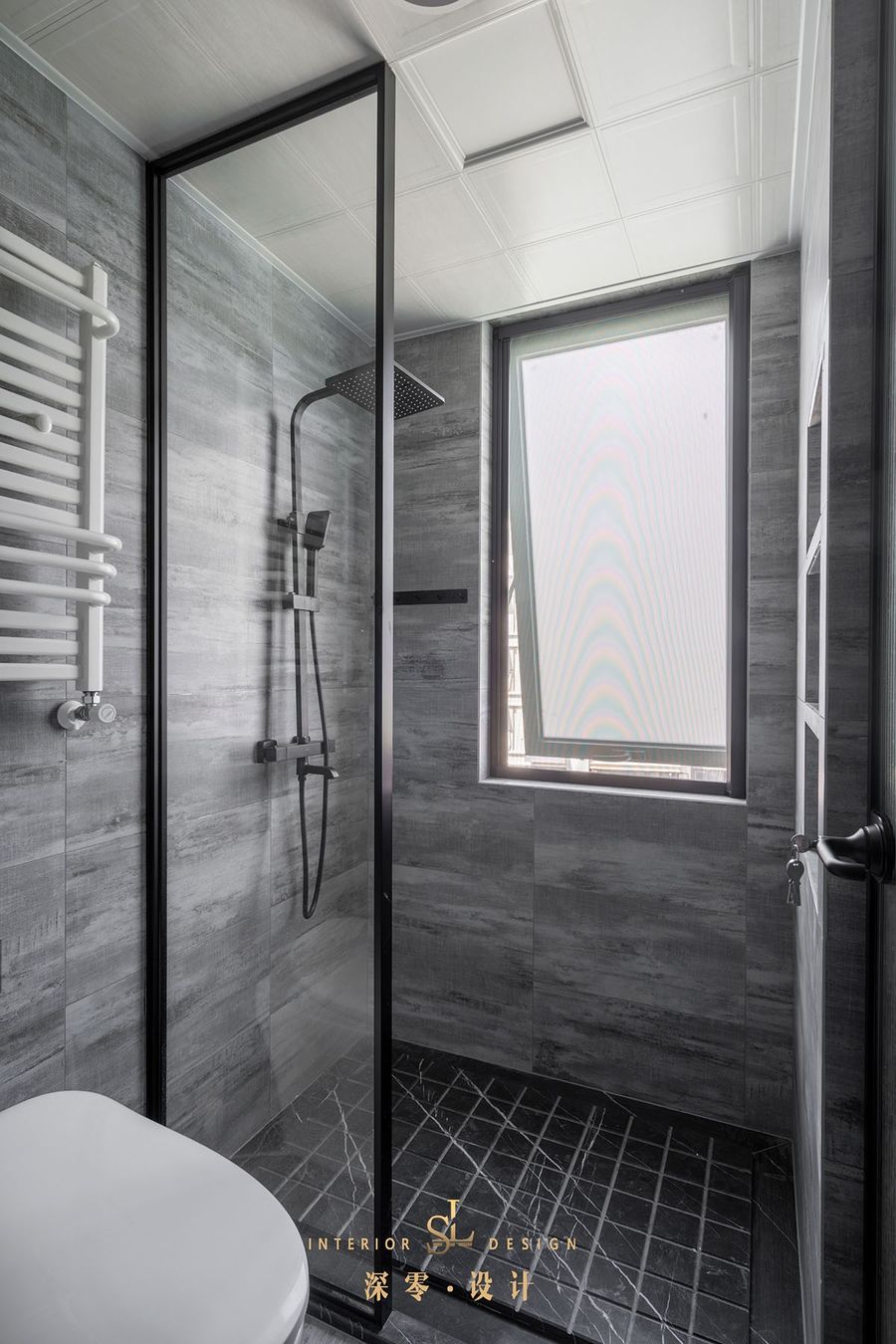
原始楼梯位置极为尴尬,移到阳台,让人眼前一亮,上下之间,更是有窗外绝佳风景相伴。
The location of the original staircase is extremely embarrassing. When you move to the balcony, you can see the light in front of you. You can see the wonderful scenery outside the window.
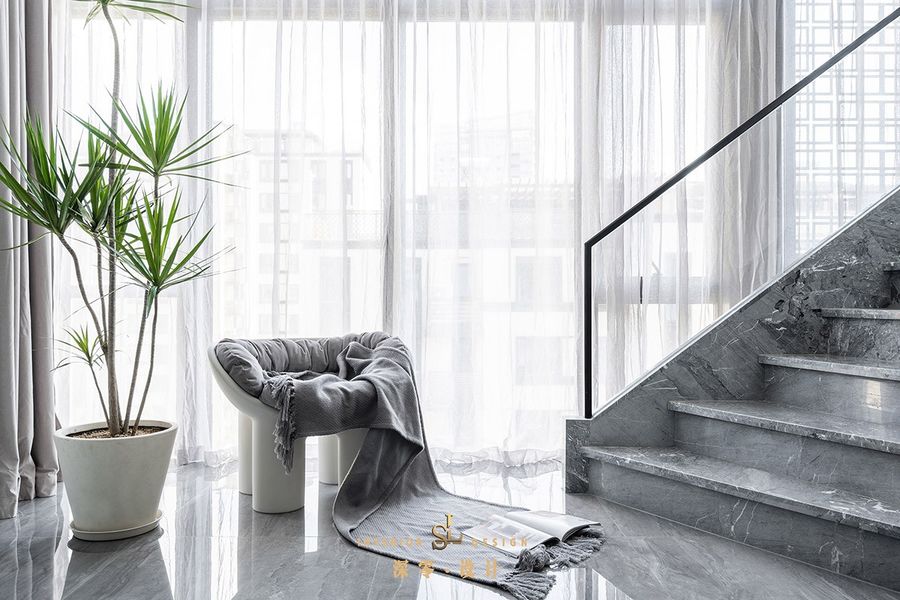
拾级而上步入开放式书房,一桌、一椅、几架书,就有了平居里的沉思静悟、归宿心灵所在。
Step up the steps and step into the open study. With a table, a chair and several books, pingcurie can meditate and realize his mind and return home.
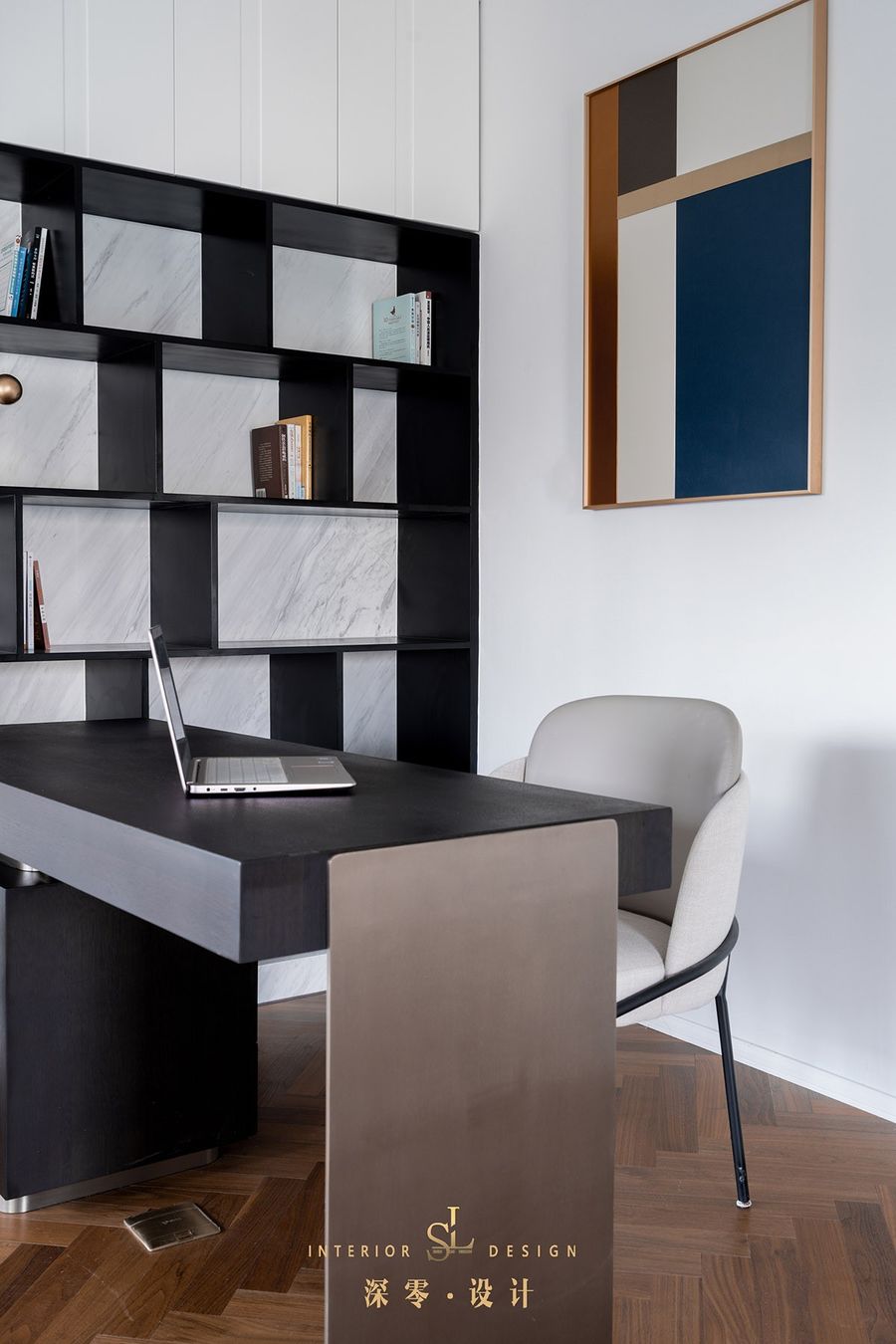
设计,无需宣扬,关于家的一切,探讨再多也不如身临其境的感受,好的设计,一眼万年。
There is no need to publicize design. No matter how much discussion is made on everything at home, it is not as good as the feeling of being on the scene. The language of design may be complex, but people's sensory judgment is very simple. Good design can last thousands of years.
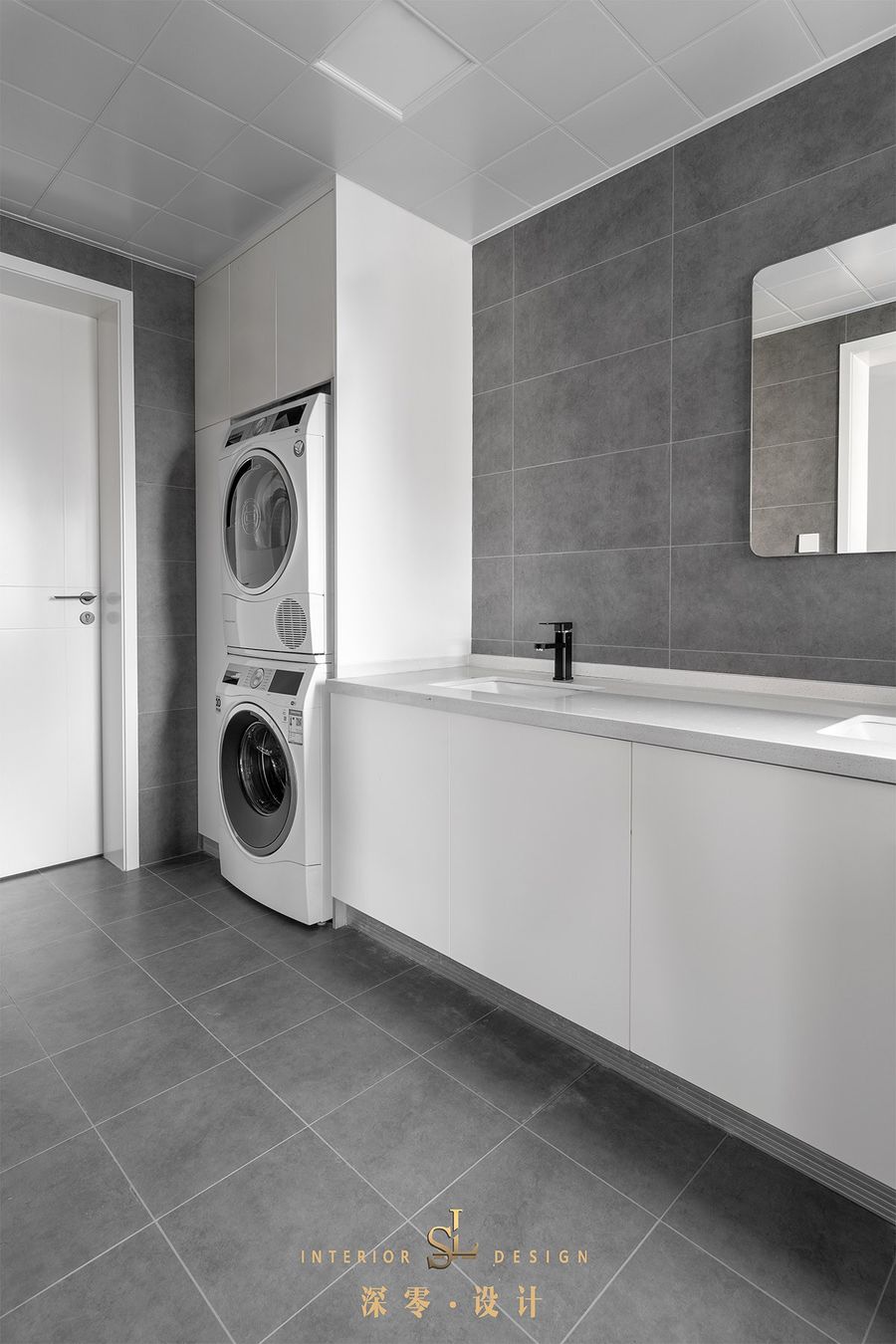
The realm and significance we experience in our life are expressed through practical behavior and attitude of personality and mind, which is the most dynamic and orderly life sentiment. We hope to live in a house with deep zero design, not only for our own comfort, but also for our strong love for life itself.
再好的房子也不能做到完全满足业主的期望,但设计可以。将八十分的题目做出一百分的回答,不正是本案吗?设计师从居者内心的憧憬出发,一次次改进方案,施工落地,最后终于将理想的家呈现出来,深零的初衷不曾更改,设计的本质更是不曾动摇。
The realm and significance we experience in our life are expressed through practical behavior and attitude of personality and mind, which is the most dynamic and orderly life sentiment. We hope to live in a house with deep zero design, not only for our own comfort, but also for our strong love for life itself.
未来道阻且长,深零期待与您并肩同行。
In the future, there is a long way to go. We are looking forward to working with you.
作品信息
项目户型:顶层复式(139㎡+79㎡)
设计风格:现代简约
项目地址:合肥-铂悦庐州府
设计团队:深零设计
施工单位:合肥深零设计
【一楼改造前后对比图】
▲before
▲before
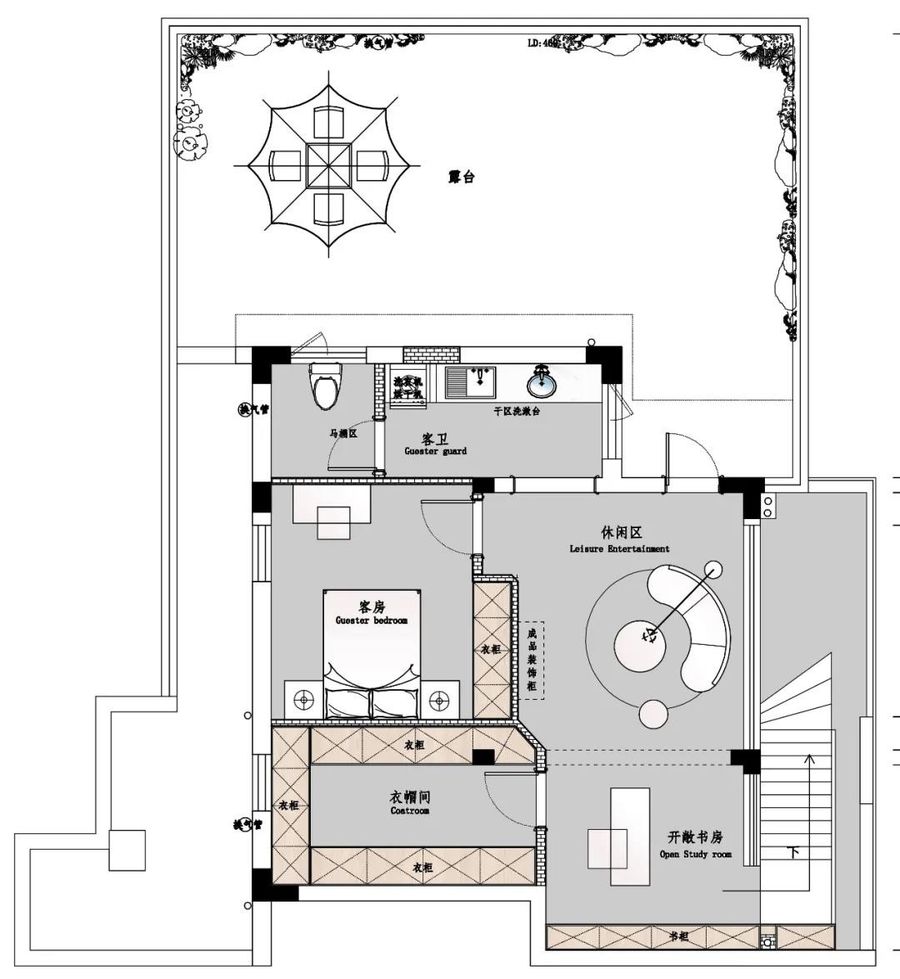
设计亮点
①一楼作为全家的主要活动区,保留基本功能空间,满足家人日常起居。二楼作为补充功能区,打造开放式书房,同时兼有客房、客卫、衣帽间和洗衣房。
②打通客厅及旁边空间,增设亲子活动区,餐厅规划水吧台及岛台,营造更多家人互动空间。
③尴尬楼梯移到阳台,保留挑高采光,最大程度提升空间使用效率。
④移楼梯、改墙体,重新整合鸡肋零碎空间,打造超大主卧套间,满足多个儿童房使用需求,做到动静分区,提升居家舒适度。
⑤出于对储物的需求,在客厅、餐厨、卧室、走廊等多个空间做了不同形式的收纳,悬空、隐形、开放更为多样,充分满足一家人生活需求。
更多相关内容推荐


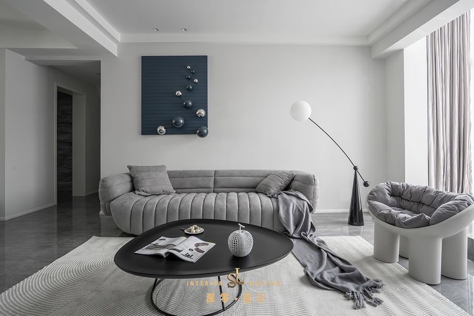
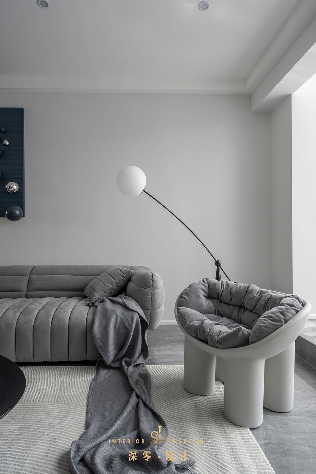
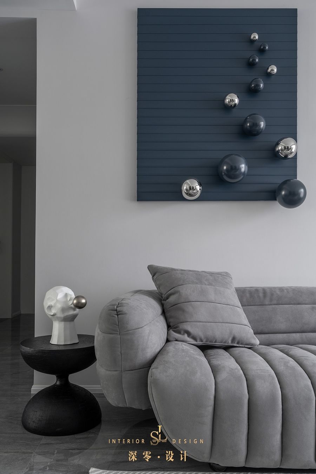
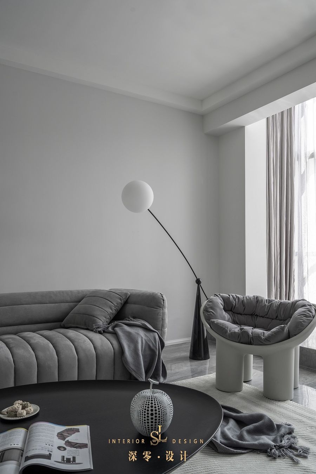
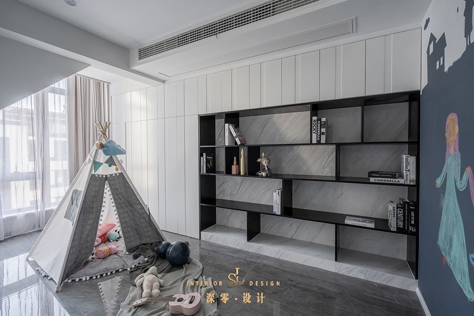
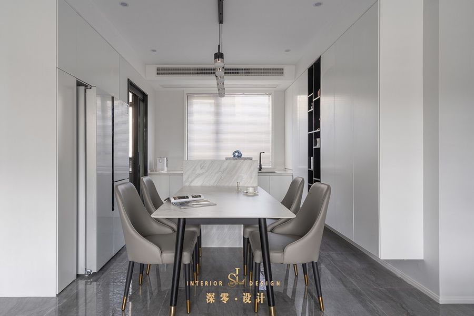
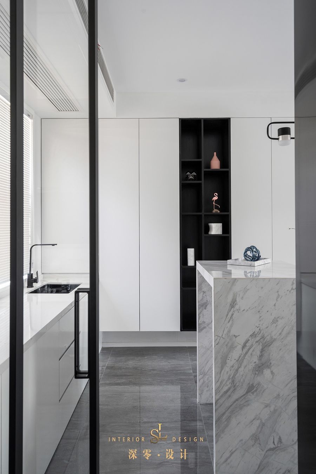
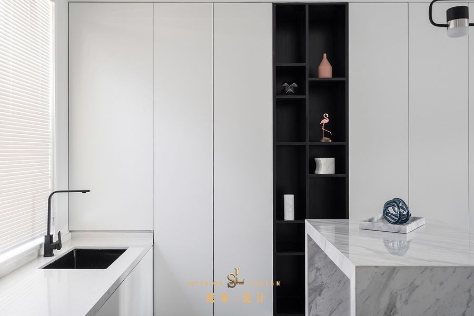

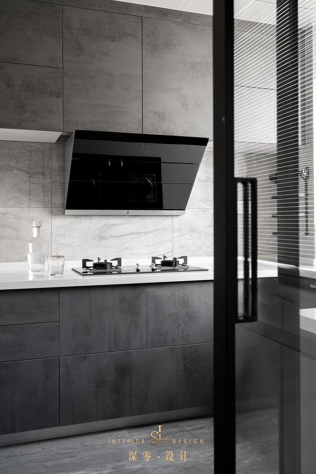
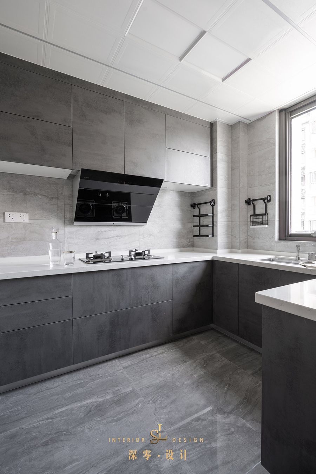
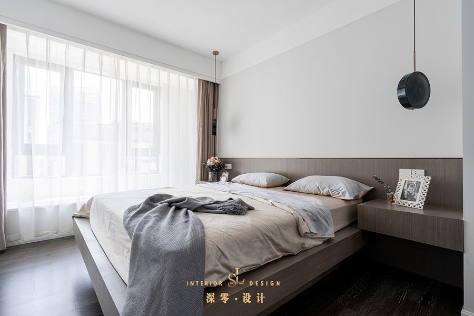
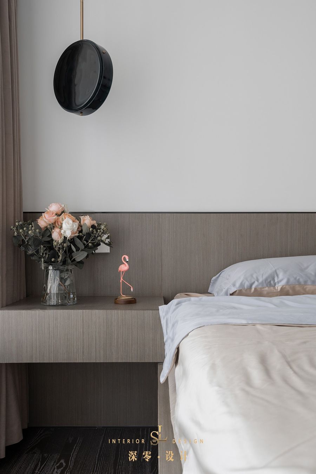
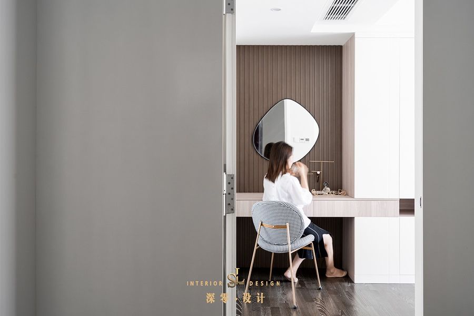
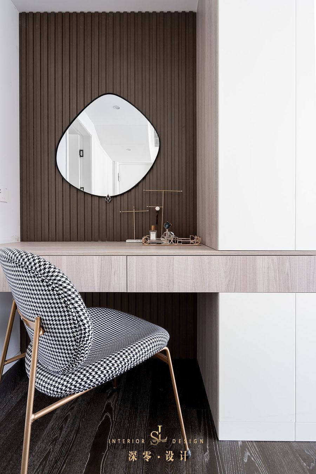
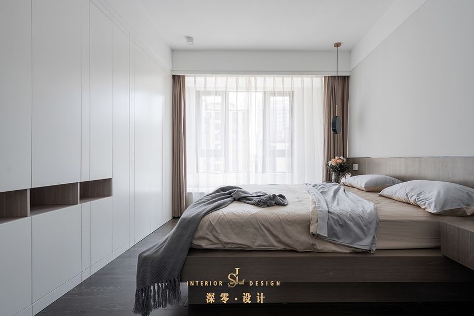
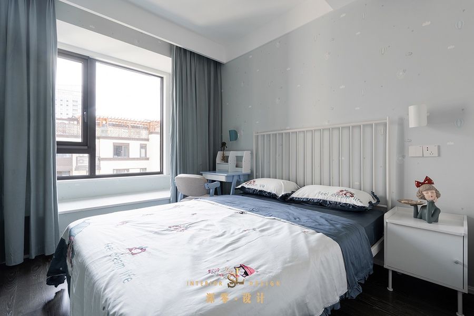
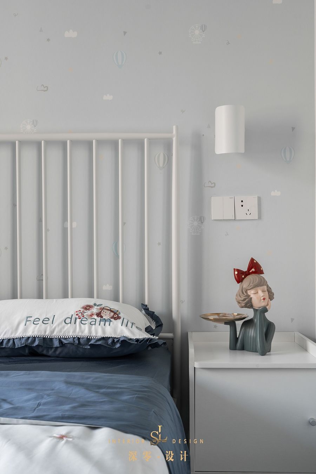
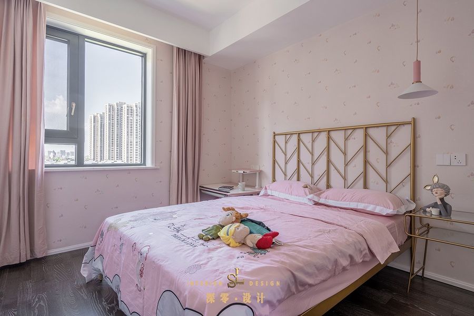
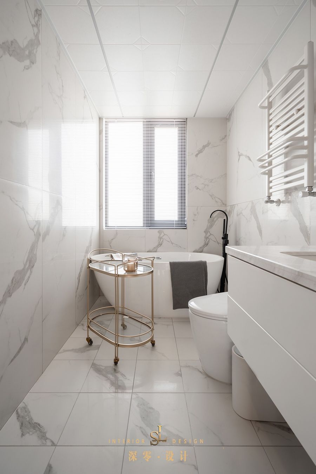
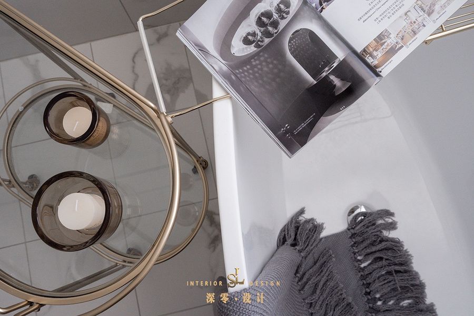
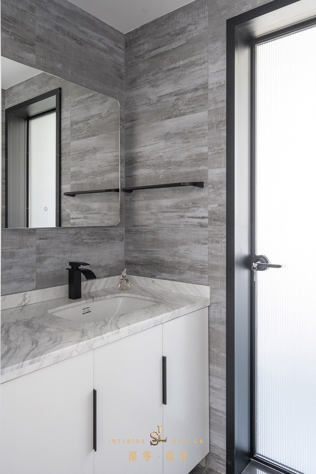
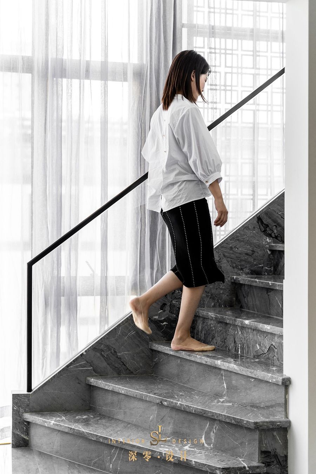
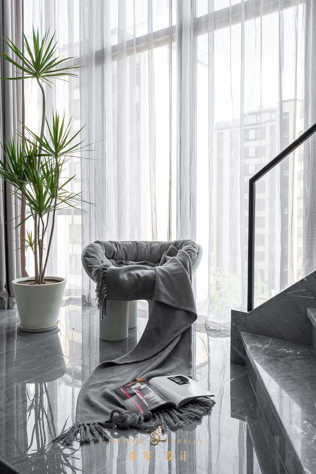
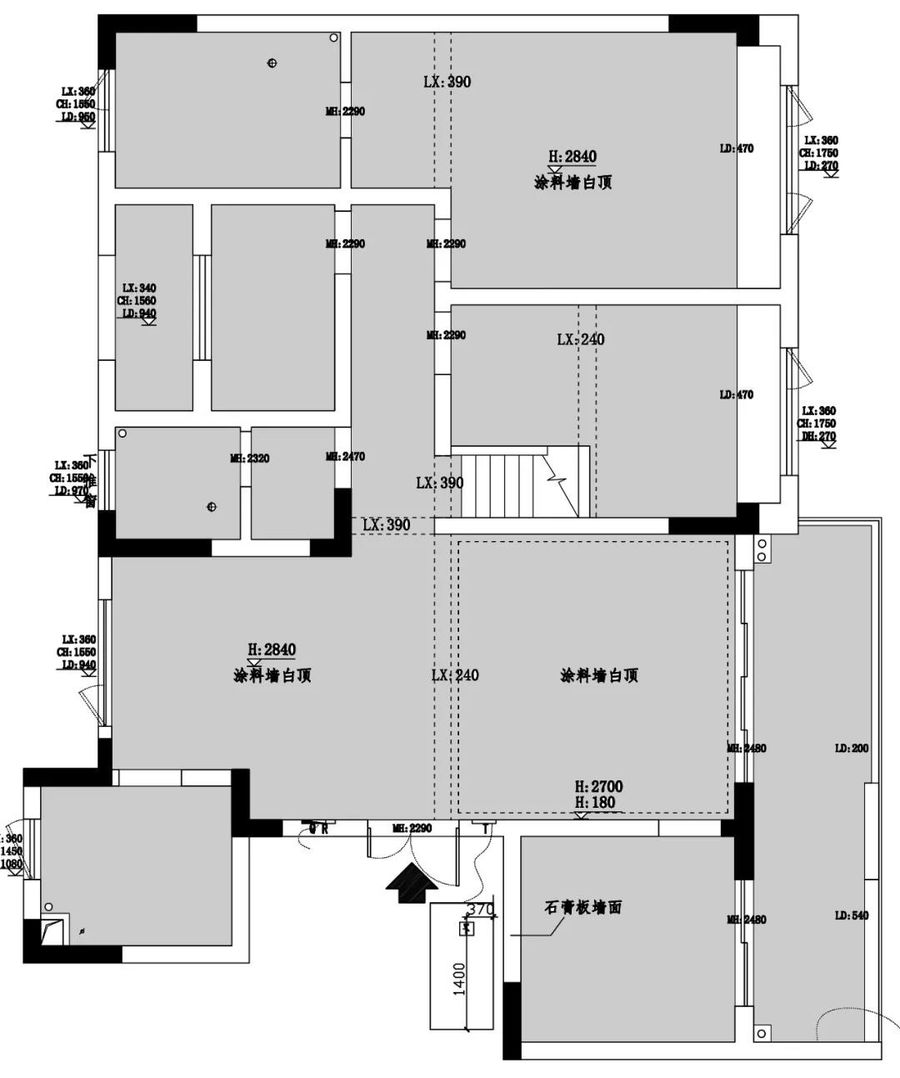
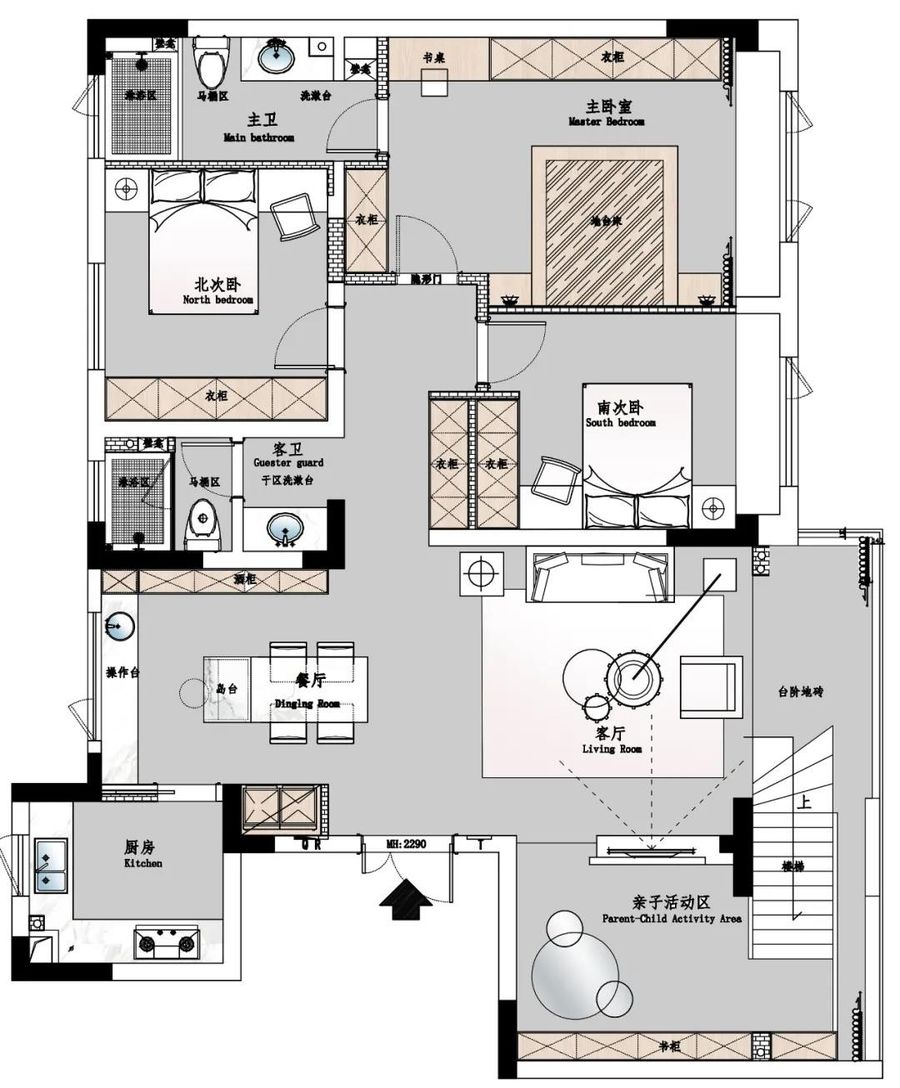
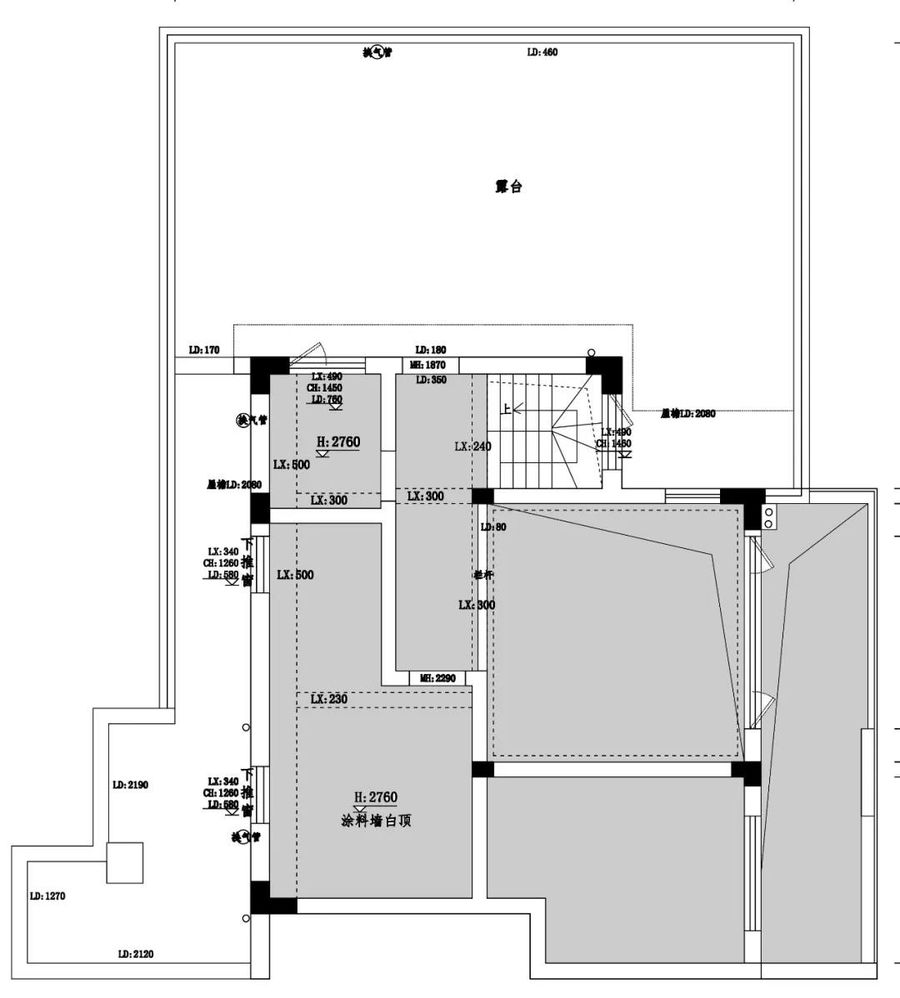








评论(0)