The habitat
栖
August 8th. 2020
Copyright ©The UNI-X ASSOCIATES
EDIT / © 芒芒
DESIGN / © 云行空间建筑
PHOTO / © 鑫空视觉
“ 打开空间,让房子尽可能吸收每一片阳光。”
这是一套二手房改造的项目,位于百家湖边,景色视野极佳。业主是一对年轻的夫妻,有个很可爱的小女儿,父母也会经常来带小孩。他们希望这次改造能够适合自己的生活,给他们带来眼前一亮的视觉感受。
我们在勘测现场的时候,发现整个房子的采光、通风极差,阴暗潮湿,存在很多不合理的空间尺度感。我们重新梳理了功能板块直接的关系,使得每块区域更为高效。
▼客厅
沙发背景利用墙体的厚度设计了组展示架,双拱造型,一深一浅,烤漆钢板和木制的配合,使得结构丰富有层次。客厅多组功能组合,妈妈看着电视,孩子在地台上玩耍,爸爸靠在飘窗上看着书,仿佛阳光在诉说着幸福的一家。
The sofa background uses the thickness of the wall to design a group of display frame, double arch modeling, one deep and one shallow, painted steel plate and wooden coordination, so that the structure is rich in layers. The sitting room many groups function combination, the mother looks at the television, the child plays on the platform, the father leans on to wave the window to look at the book, as if the sunshine is telling happy family.
▼餐厅
入口储物岛台和餐桌的结合,将美观赋予功能。空间公共区域结合户型结构运用了大量的弧形元素,使得空间不为拘谨,更为放松。黑色与白色的强烈对比,拉升空间视觉尺度。木色的质感温馨舒适。
The combination of entrance storage island and dining table endows beauty with function. A large number of arc elements are used in the combination of the spatial public area with the family structure, which makes the space more relaxed rather than restrained. The strong contrast of black and white lifts the visual scale of space. The texture of wood color is warm and comfortable.
▼厨房
浅色的石英石台面,深色的烤漆门板,配上浅纹大理石瓷砖,使得空间高级大气并有质感。
Light color quartz stone mesa, dark painted door, with light grain marble tile, so that the space advanced atmosphere and texture.
▼卧室
睡眠区的设计,运用了大面积的白色配上木色,视觉明亮体感舒适放松,透露着一股夏日凉爽的风。
Sleeping area design, used large area of white match wood color, visual bright body feeling comfortable relaxation, revealing a cool summer wind.
▼儿童房
专门为小女儿打造属于她自己的活动空间。脏粉色的墙漆,床俏皮可爱的兔耳朵,小云朵抽屉把手,平衡了空间色彩比例,使风格更加统一童趣。
Create her own space for her younger daughter. Dirty pink wall paint, bed cute rabbit ears, small cloud drawer handle, balance the space color ratio, make the style more unified and interesting.
▼卫生间
水泥灰立柱洗手台盆,黑色的墙出水龙头,落地镜,在灰色大理石的映衬下,富有层次和变化。
Cement ash pillar lavabo basin, black strong give faucet, be born lens, below the set off in gray marble, rich administrative levels and change.
▼原始结构图
▼平面布置图
将入口处的卫生间边置,解放餐厅区域,解决一入户空间狭小,卫生间透风弱,潮气大等问题。儿童房门外拉,与鞋柜做平整,拐角处增加入户鞋子的储物,视觉上也更为平整。使得整个客餐厅连接透彻,采光和通风更为合理,动线简洁顺畅。期待这次完美的改造,赋予新的面貌来迎接它新的家人。
项目名称 / 栖
项目地址 / 南京/水竹苑
主创团队 / 云行设计
设计周期 / 2019.08-2019.09
建筑面积 / 3室2厅1卫 138㎡
项目类型 / 平层
施工造价 / 约45万
空间摄影 / 鑫空视觉
主要材料 / 木饰面、大理石、地板、钢板


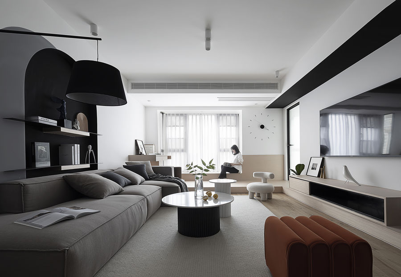
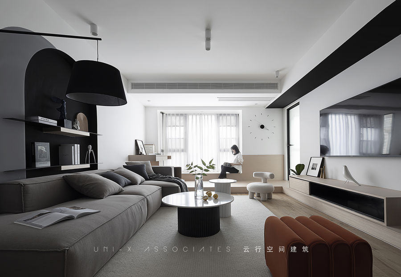
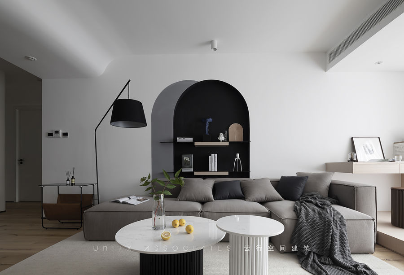
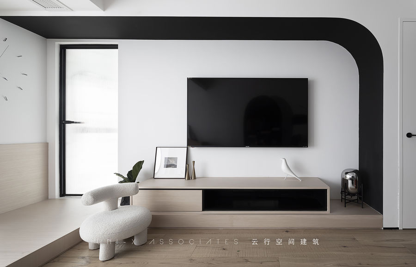
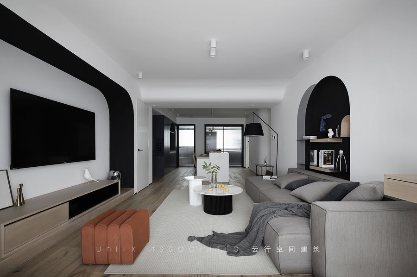
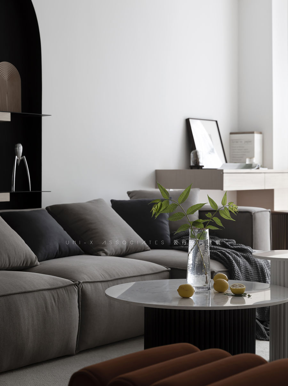
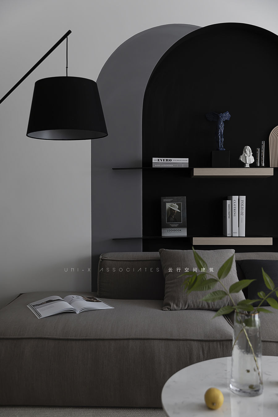
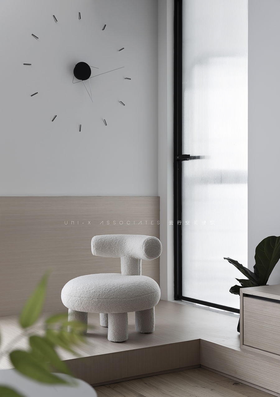
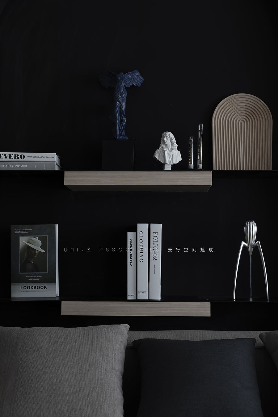
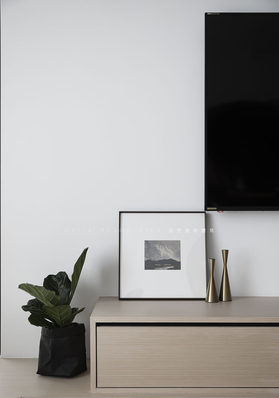
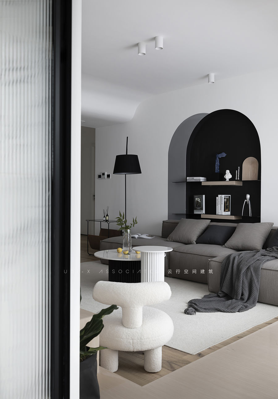
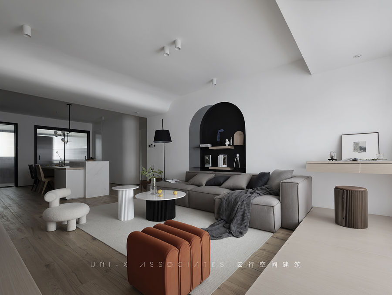
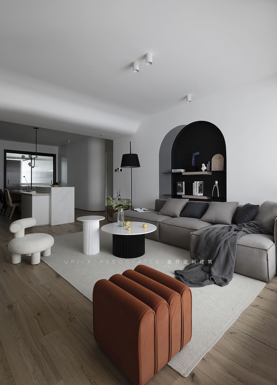
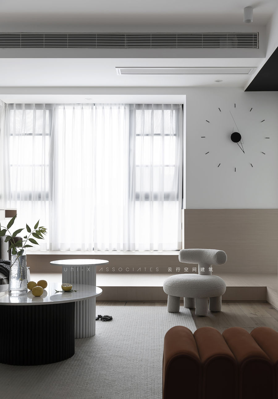
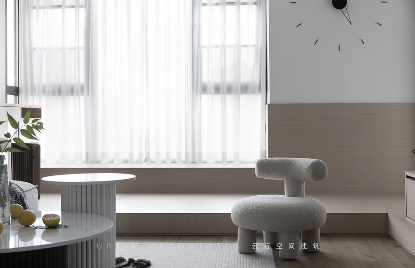
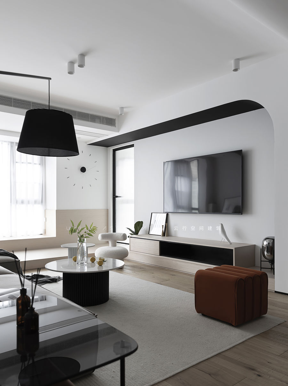
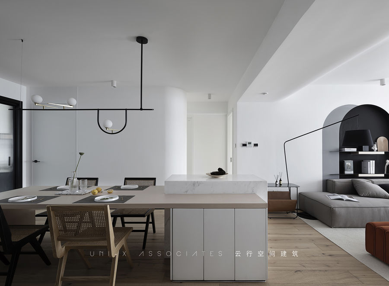
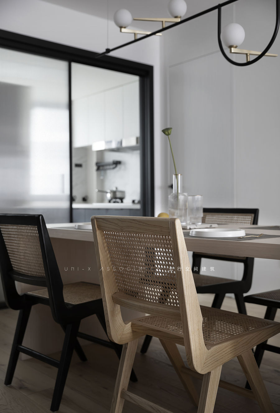
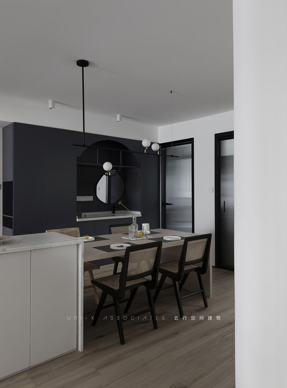
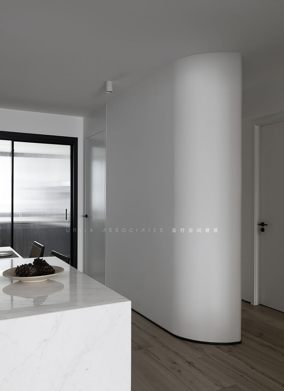
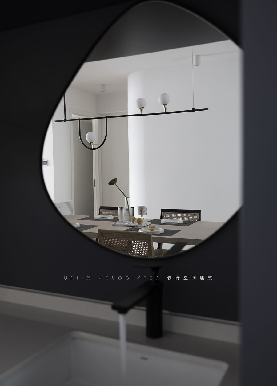
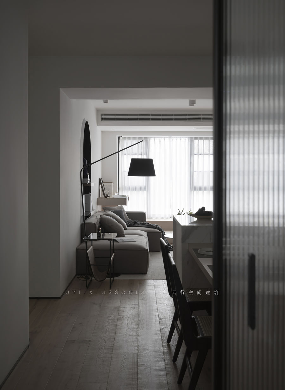
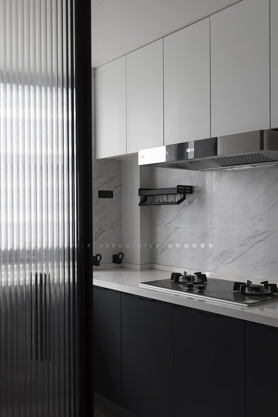
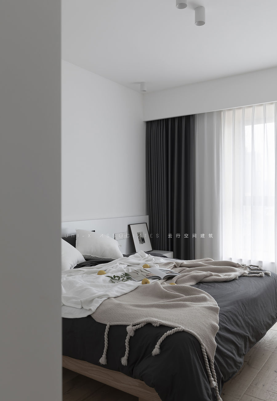
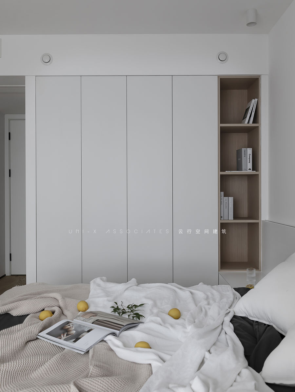
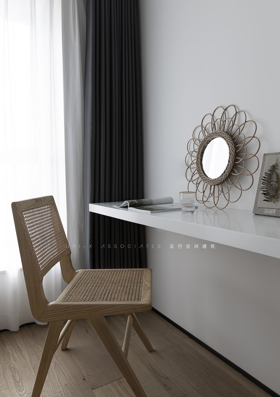
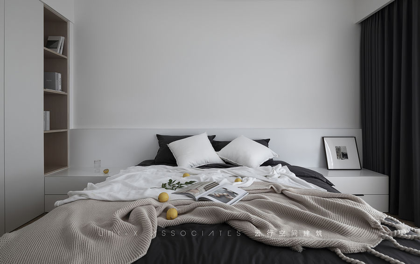
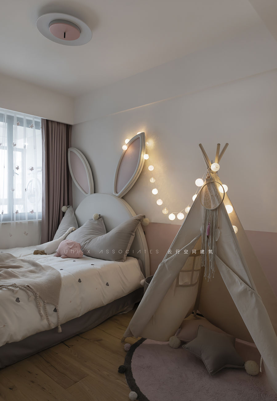
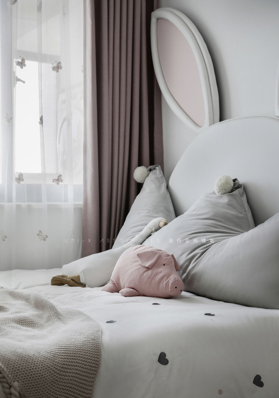
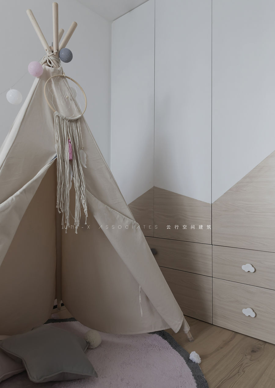
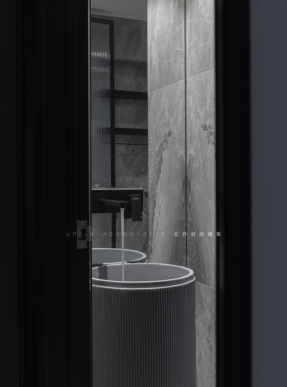
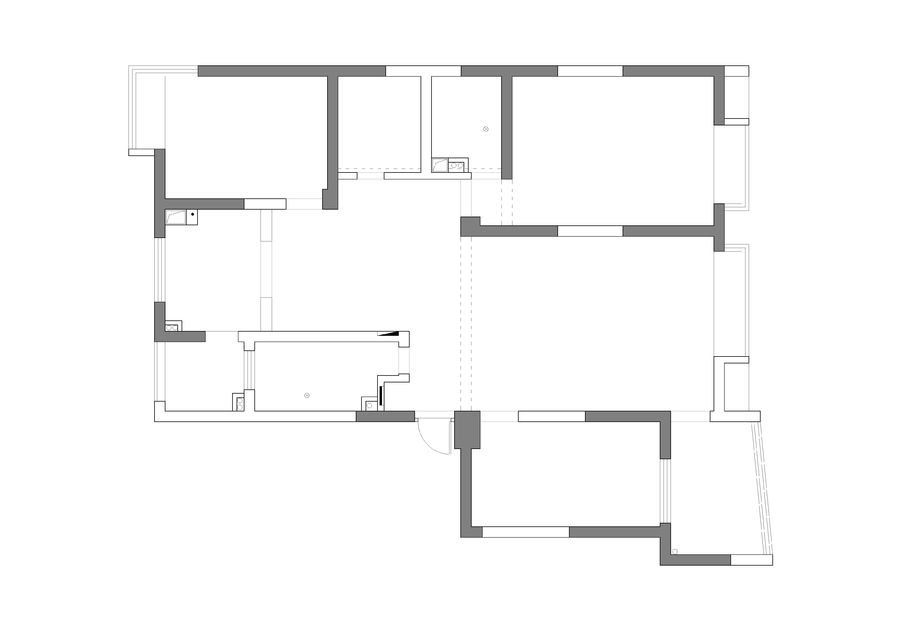
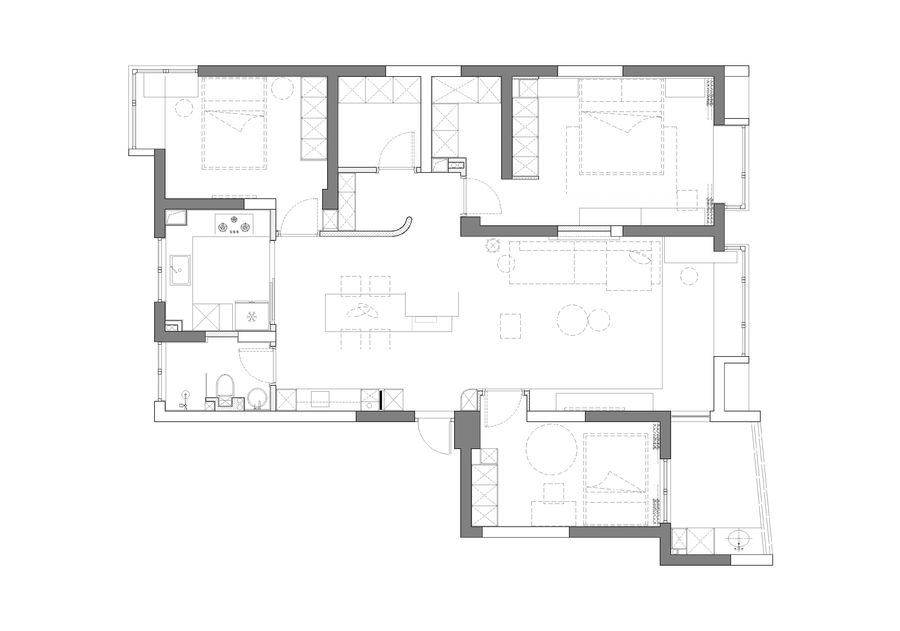











评论(0)