项目名称:会客茶室装修空间设计
项目类型:商业空间
设计机构:线象建筑空间设计
设计总监:李俊杰
项目地点:湖南地区
主要用材:胡桃饰面板、地毯、布艺、墙布、墙漆、爵士白微晶石、水云石瓷砖、石材、艺术玻璃、护墙板、实木线、石膏线、油白等……
Project Name: decoration space design of reception Teahouse
Project type: commercial space
Design agency: line image architectural space design consulting agency
Design Director: Li Junjie
Project location: Hunan Province
Main materials: walnut veneer, carpet, cloth, wall cloth, wall paint, jazz white micrite, dolomite tile, stone, art glass, wallboard, solid wood line, gypsum line, oil white, etc
无论是自然之物在无意中的变化,还是光影在室内空间中的错落,都是不经意间的变幻和趣味。在此情此景中品茶,大概会更容易感悟到茶与禅意的渊源。
Whether it is the change of natural things unintentionally, or the scattering of light and shadow in the interior space, it is the change and interest inadvertently. In this situation, tea tasting in this scene will probably be easier to understand the origin of tea and Zen.


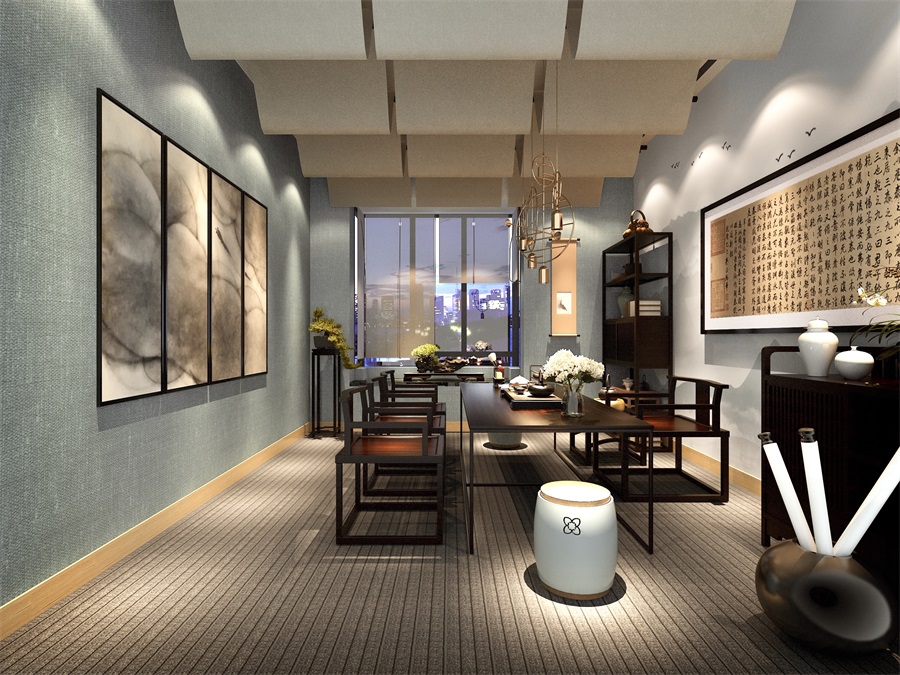
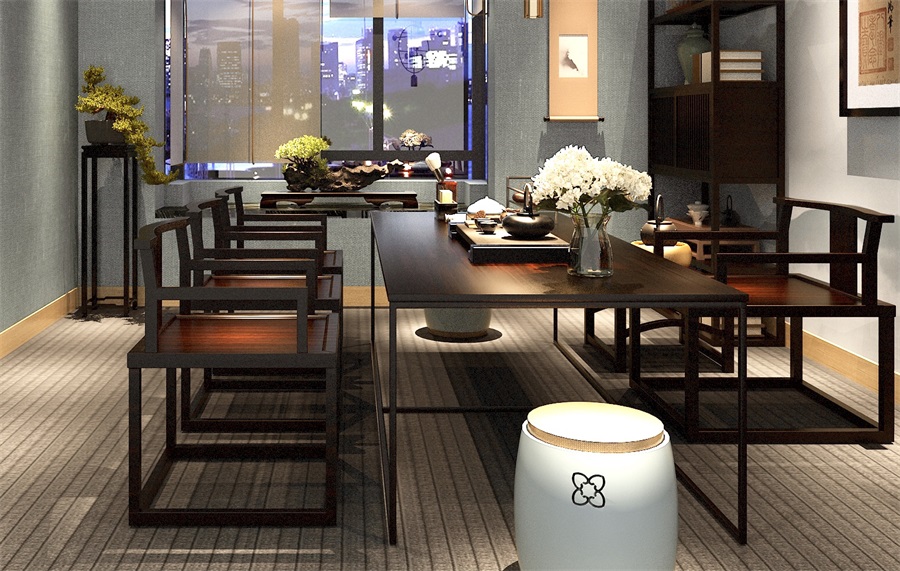
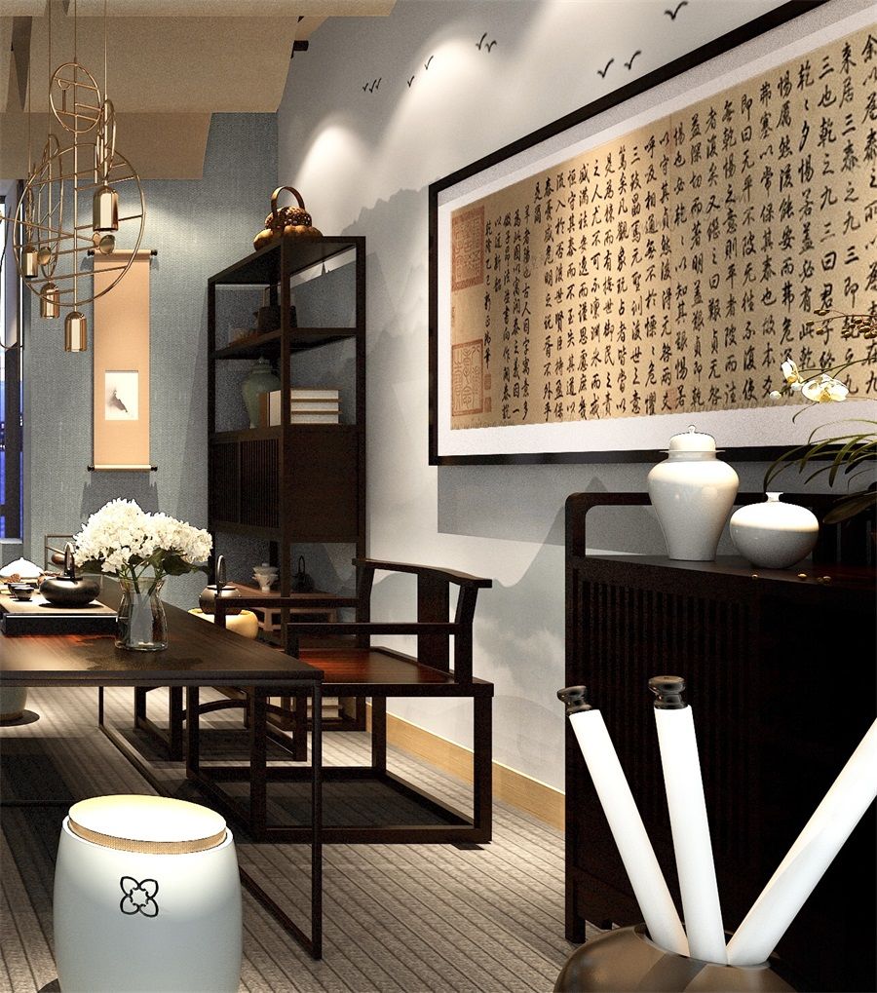
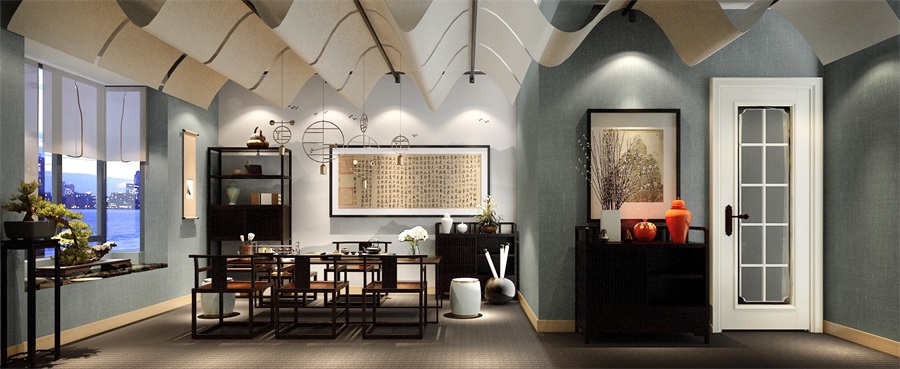
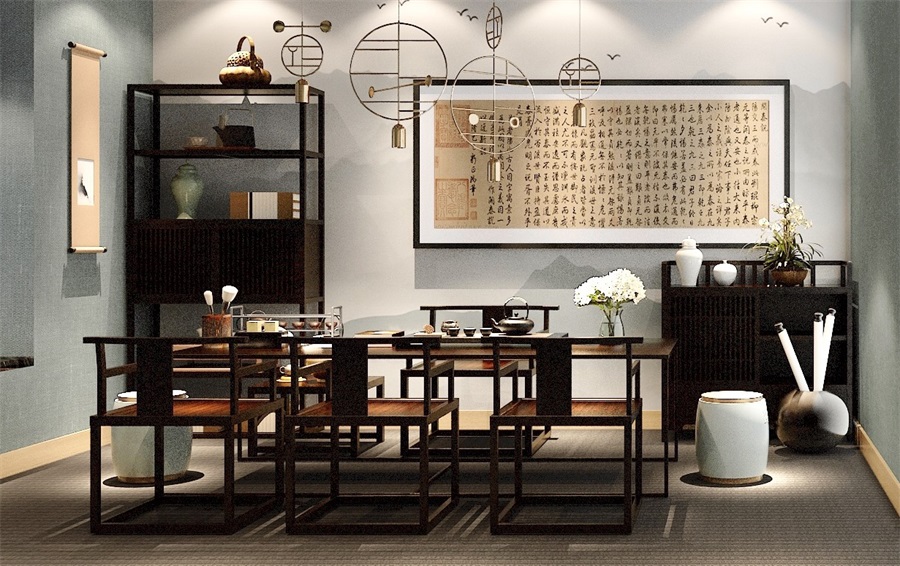
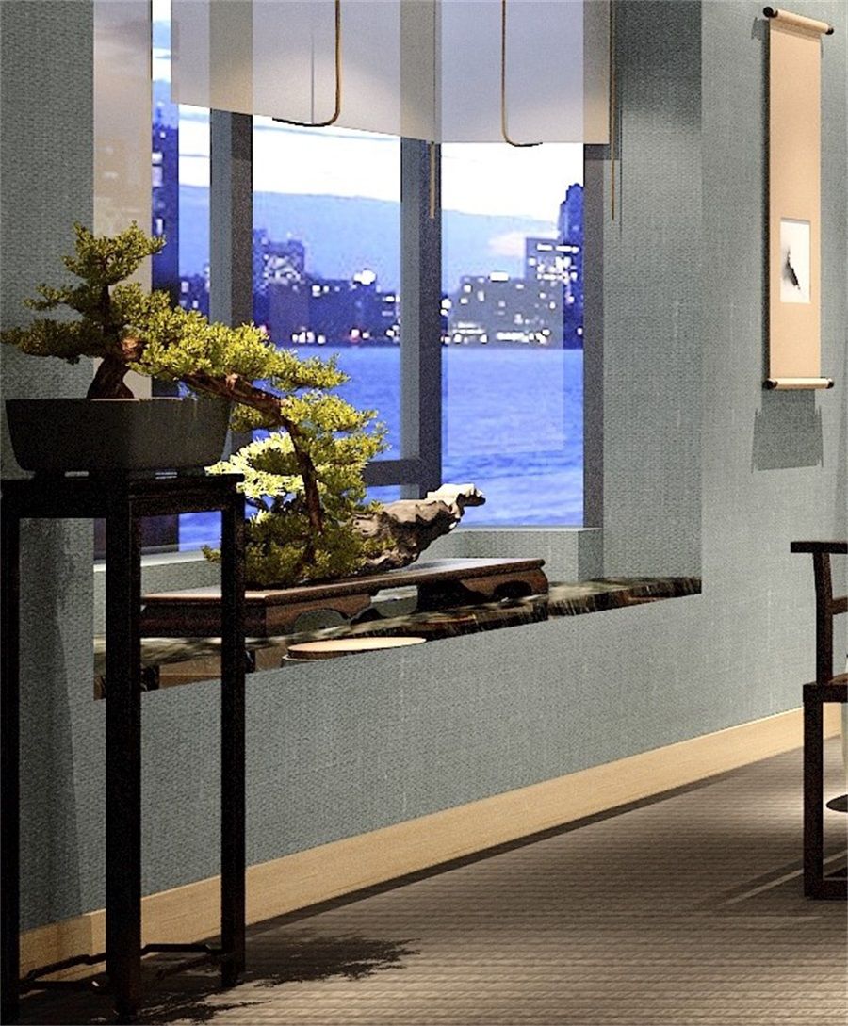
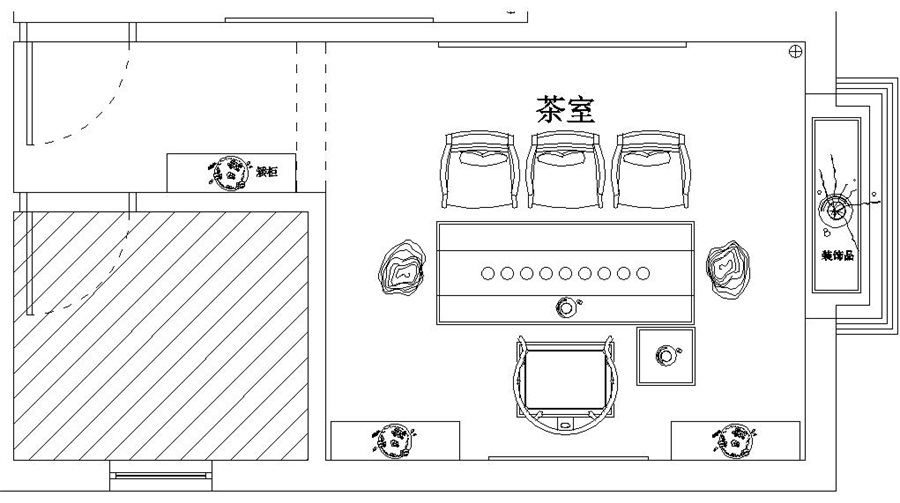











评论(0)