▼序言 PREFACE
业主是一对90后。舒适的客厅与卧室,功能强大的厨房,浴缸与淋浴房兼备的卫生间,足够的收纳空间,宽大的电脑桌,屋子面积虽不大,但他们对房屋的要求却不低,只因这座小屋,将拉开他们新生活的序曲。
The owners are post-90s. They want to have comfortable living room and bedroom, powerful kitchen, bathroom with both bathtub and shower, enough storage space and large computer desk. Although not large, they still have high requirements for the house. Because this house will prelude to their new life.
而于我们,如果曾经错过了与对方的春天、夏天、秋天和冬天,那就愿大家别再错过接下来的春夏秋冬,和他们一样,从这序曲开始,呼啸着奔向终点。
For us, if we have missed the opportunity to get along with each other in the past seasons, I hope you will not miss the next season. Like them, we can start with this prelude, whistling to the end of the world together.
▼客厅 LIVING ROOM
我们选择将原结构中的次卧与客厅空间互换。大理石矮墙作为电视墙,在恰当分隔客厅和餐厅的同时使客餐厅融为一体。次卧室将阳台纳入,卧室门为四扇长虹玻璃移门,增强了次卧空间的通透感,解决了客厅的采光问题,同时保证了卧室的私密性,一举三得。
We chose to swap the secondary bedroom with the living room of the original structure. The marble low wall serves as a TV wall that properly separates the living room from the dining room while integrating them. The secondary bedroom incorporates the balcony and its door consists of four Changhong glass sliding doors, which enhances the transparency of the secondary bedroom, solves the lighting problem of the living room and ensures the privacy of the bedroom.
▼餐厅 DINING ROOM
分区收纳系统满足家庭储物需求。入户柜体上闭合下开敞,兼具衣帽柜与餐边柜功能;主卧独立衣柜满足女主人的衣物收纳需求;次卧的储物柜结合宽大的书桌,柜体开放与封闭穿插,既可承载各种物品的收纳,又为男主人的工作娱乐提供了一个舒适的角落。
The cross-area storage system meets the needs of house storage. The upper part of the cabinet beside the entrance door is closed and the lower part is open, having the functions of both wardrobe and sideboard. The independent wardrobe in the master bedroom meets the hostess's needs of clothing storage. The cabinet in the secondary bedroom combines with a large desk, of which some units are open and the other are closed. They can not only store various items, but also provide a comfortable corner for the host to work and play.
▼厨房 KITCHEN
▼卫生间 BATHROOM
卫生间与厨房之间的墙体向卫生间一侧平移了20cm,以使两空间的比例更加合理。卫生间中,原设备平台空间嵌入了一座1.7m长的独立浴缸,余下的空间立一面玻璃以分隔70cm宽的淋浴区和1.5m宽的智能坐便器+台盆区。而厨房因其面积的扩大,使得设置U型橱柜和旋转锅架成为可能。整个厨卫空间得到了充分的利用。
The wall between the bathroom and the kitchen is shifted 20 centimetres to the side of the bathroom to make the ratio of the two parts more reasonable. In the bathroom, the original equipment platform is embedded with a 1.7-metre-long independent bathtub, and the remaining space is separated by a glass to form a 70-centimetre-wide shower area and a 1.5-metre-wide smart toilet + basin area. The expansion of the kitchen make it possible to set up U-shaped cabinet and rotary pot rack. The bathroom and kitchen are fully utilized.
▼主卧 MASTER BEDROOM
▼次卧 SECONDARY BEDROOM
▼原始结构图 BUILDING SERVEY PLAN
▼平面布置图 FLOOR PLAN
项目名称 | 序曲
项目地址 | 旭日上城 南京·浦口
设计团队 | 云行空间建筑
项目周期 | 2018.03-2018.08
建筑面积 | 88㎡
项目类型 | 平层
施工造价 | 30万
摄影版权 | 王海华


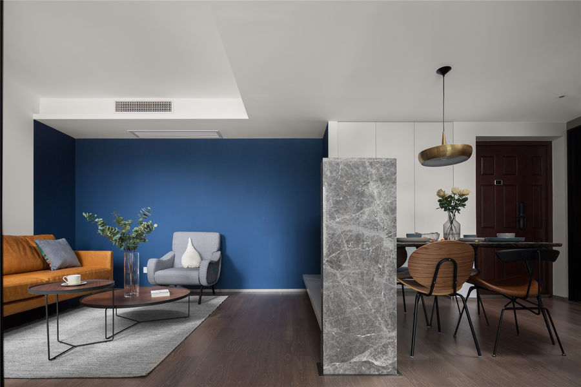
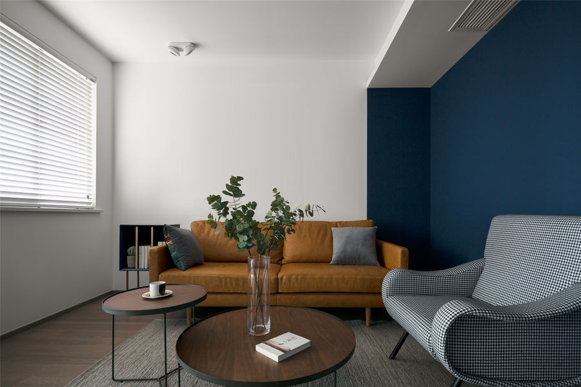
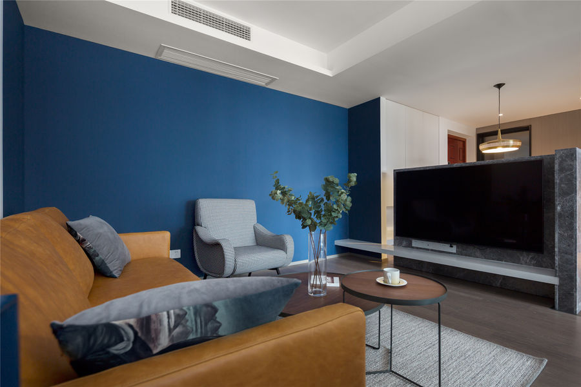
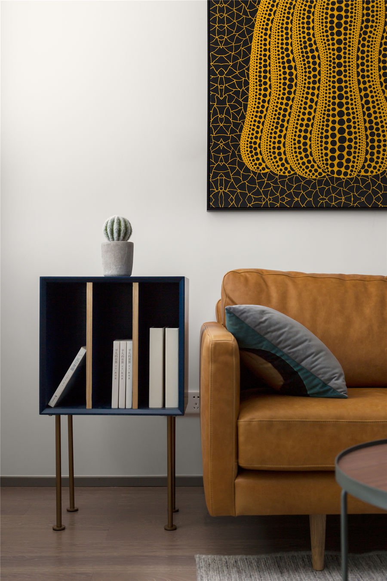
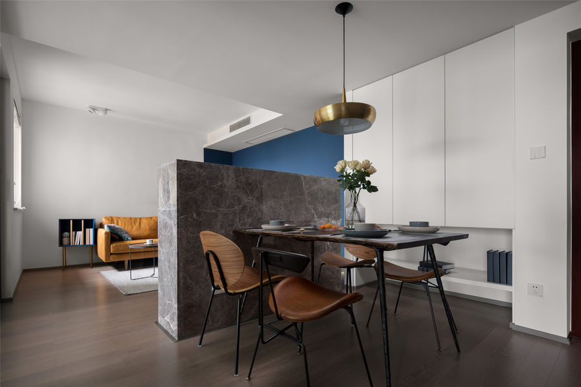
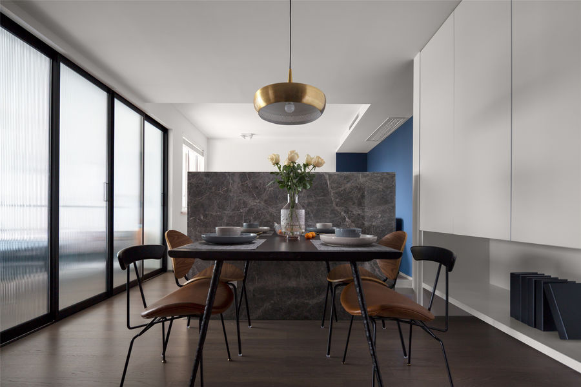
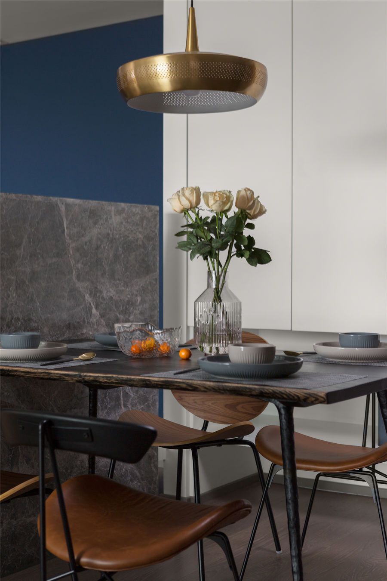
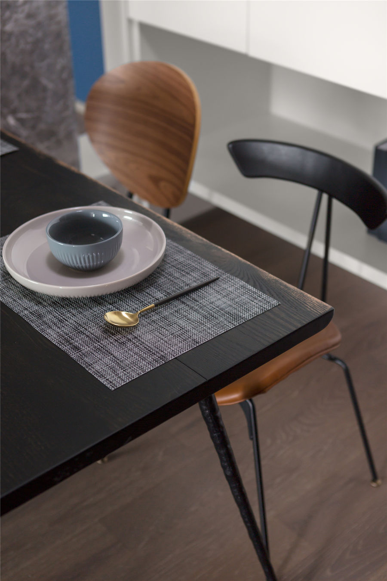
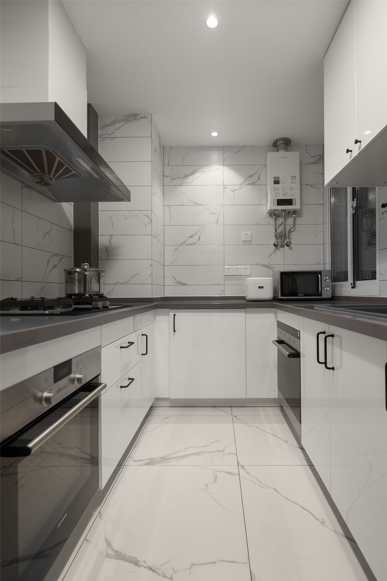
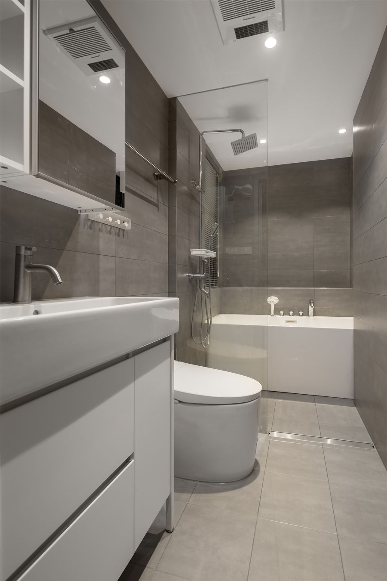
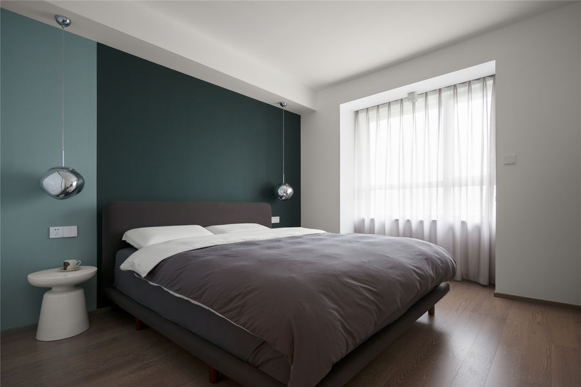
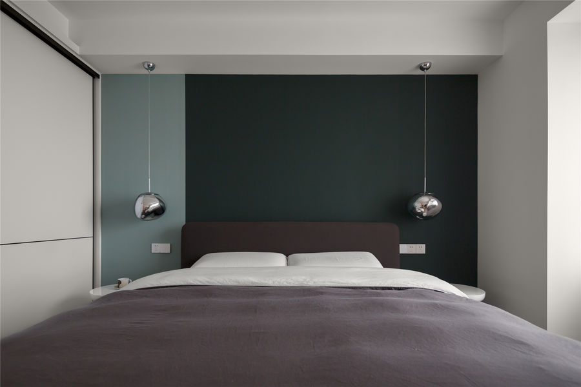
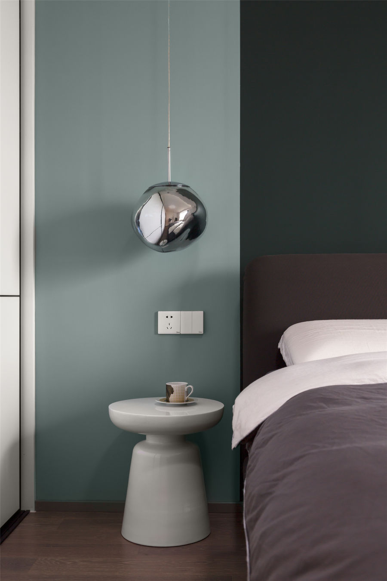
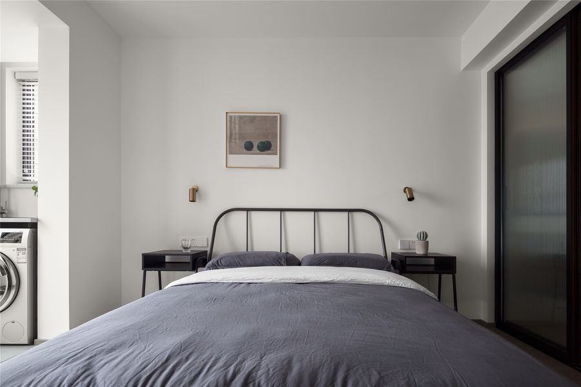
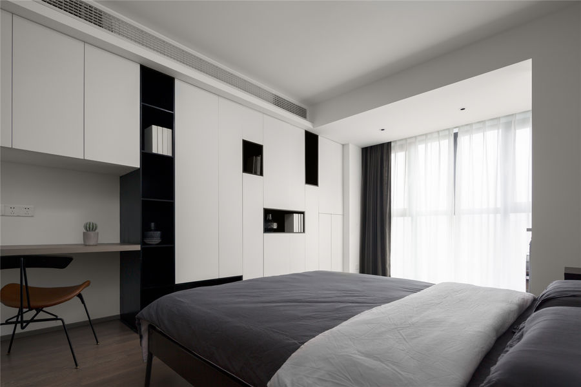
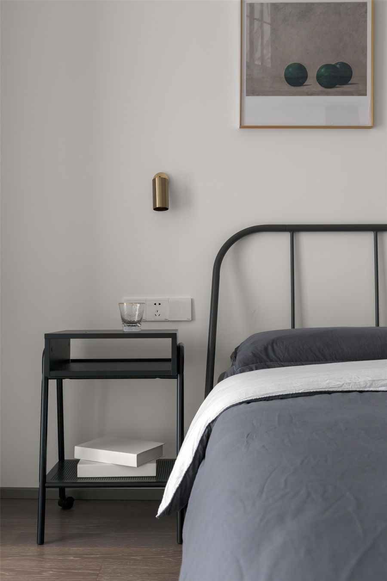
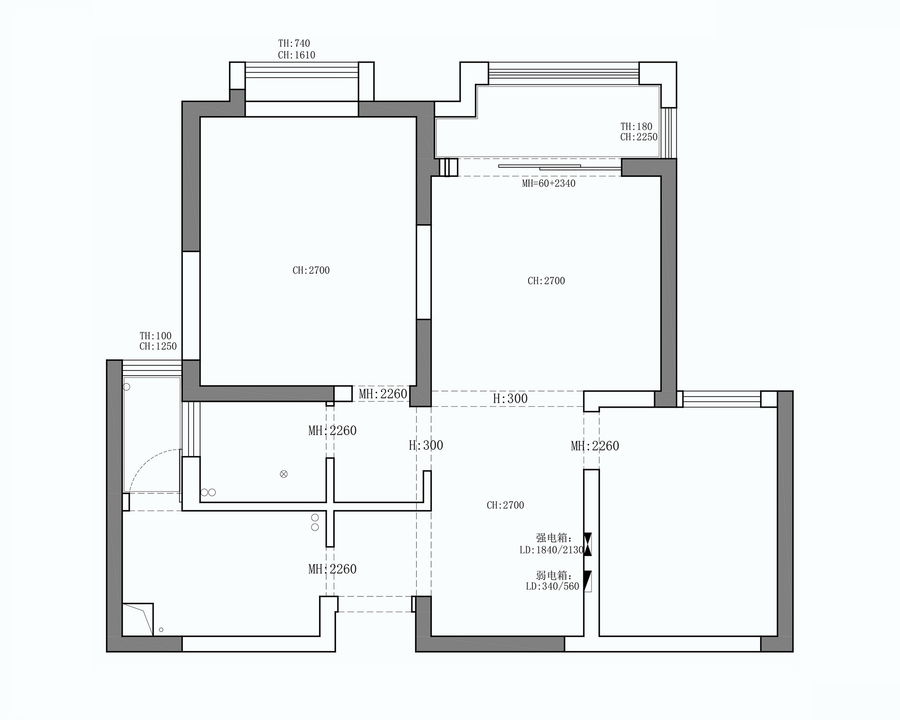
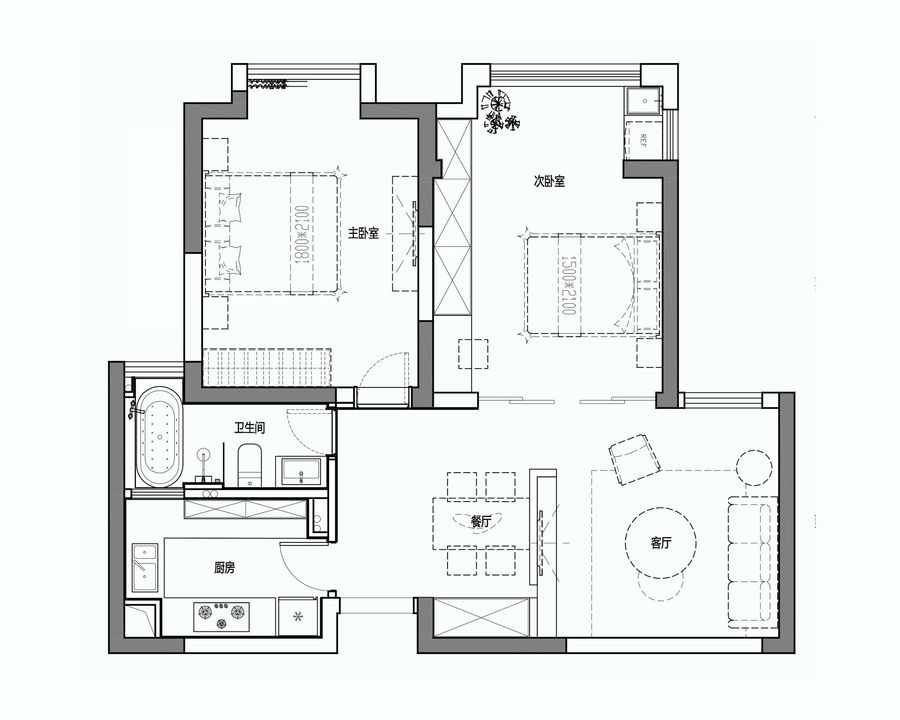











评论(0)