▼序言 PREFACE
这座城市就像一片森林,而我是一片叶子,有时它是一片大海,我只是浮在它上面的一个小小漂浮物。
This city is like a forest, and I am a leaf. Sometimes it is a sea, and I am just a small object floating on it.
我从未走向过它的深处,有时你会发现我在这座城市街道上的步履,但更多的时候是这样,我站在阳台上,远远地望着它的深处,想象着它流动在每个街头没有声息的欲望,以及隐藏在每个角落那深不可测的秘密。
I have never gone deep into it. Sometimes you will find me walking on the streets of this city. But more often, I stand on the balcony, looking far into its depths, imagining its silent desire flowing in every street, as well as the unfathomable secrets hidden in every corner.
我的阳台也是我盼望已久的舞台,我的视线在无限远处,我的脚却从未离开半步,我目睹着时下的风景,却在为远古的流逝而哭泣。也许我只是想找个隐藏自己的地方,将这座城市的一切置之度外,像是疲于生活的英雄,择取角落栖息。
My balcony is also the stage I have been looking forward to for a long time. My eyes are in the infinite distance, but my feet have never left half a step. I am witnessing the scenery now, but crying for the passing of the ancient times. Maybe I just want to find a place to hide myself and put everything in this city out of the way, like a hero tired of life, choosing a corner to live in.
而我常常会想,在这样一个城市,在城里的某处有个我们俩可以一道回去的家,该有多好。
And I often think that how good it would be to have a place in such a city where we could go back together.
▼客厅 LIVING ROOM
原结构的客厅空间不足,于是将阳台与客厅融合,增加客厅活动空间的同时改善空间的通风采光性。
The space of the original living room is insufficient, so we merge the balcony with the living room. This improves the ventilation and lighting of the space while increasing the space of living room .
▼餐厅 DINING ROOM
▼厨房 KITCHEN
厨卫面积局限,厨房电器无处安放,于是将次卧墙体拆除,利用墙体厚度与次卧部分空间,布置冰箱及厨电高柜。
The kitchen and bathroom area is limited, and the kitchen appliances are nowhere to be placed. Therefore, the wall of the secondary bedroom is removed. We use wall thickness and part of the secondary bedroom to arrange the refrigerator and kitchen appliances cabinet.
▼卫生间 BATHROOM
▼卧室 BEDROOM
作为婚房,三室略显冗余,索性将紧挨主卧的第三个房间改造成衣帽收纳间,并利用长虹玻璃移门作为空间屏障。
As a wedding house, three bedrooms are redundant, so the third bedroom next to the master bedroom is transformed into a cloakroom, and the Changhong glass door is used as a space barrier.
同时在次卧,借助飘窗台设置写字桌,并借来部分主卧空间用作衣帽柜。
At the same time, in the secondary bedroom, we use the bay window to set up the desk and borrow part of the master bedroom space for wardrobes.
▼原始结构图 BUILDING SERVEY PLAN
▼平面布置图 FLOOR PLAN
项目名称 | 度外
项目地址 | 中南锦苑 南京·雨花台
设计团队 | 云行空间建筑
项目周期 | 2018-03/2018-08
建筑面积 | 89㎡
使用面积 | 79㎡
项目类型 | 平层住宅
项目造价 | 25万(包含设计费、硬装、软装和电器)
摄影版权 | Ingallery


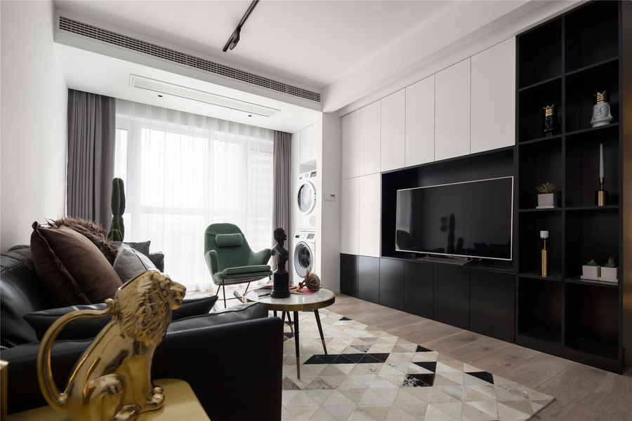
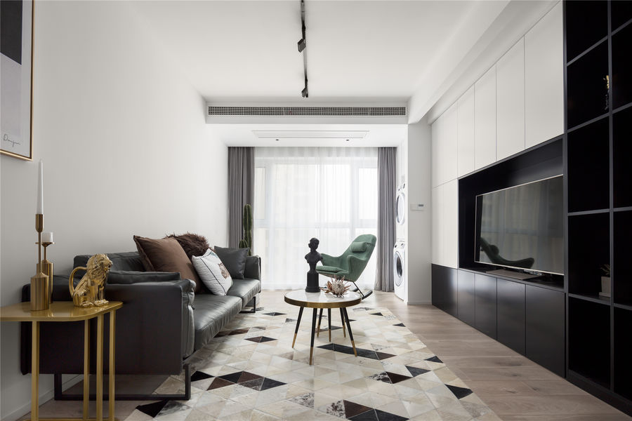
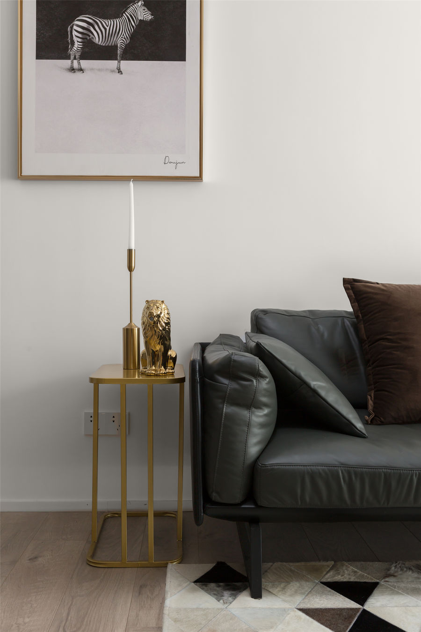
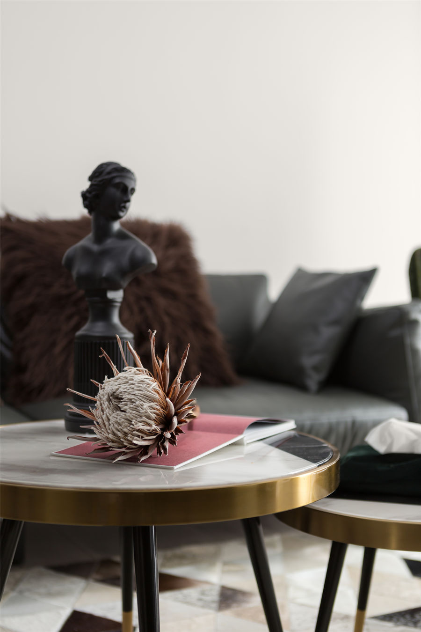

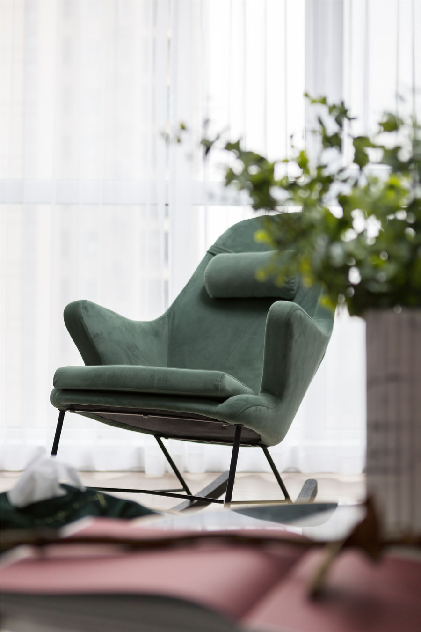
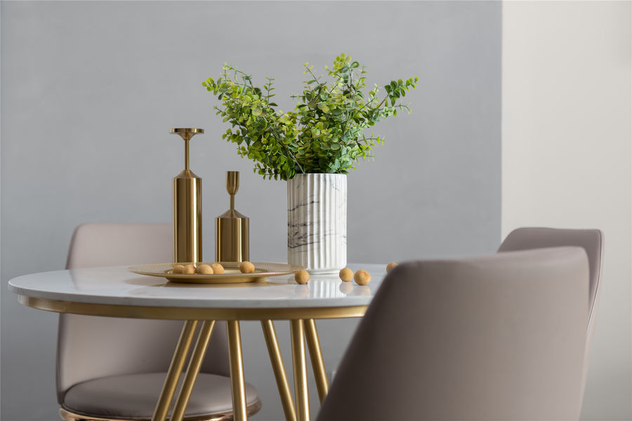
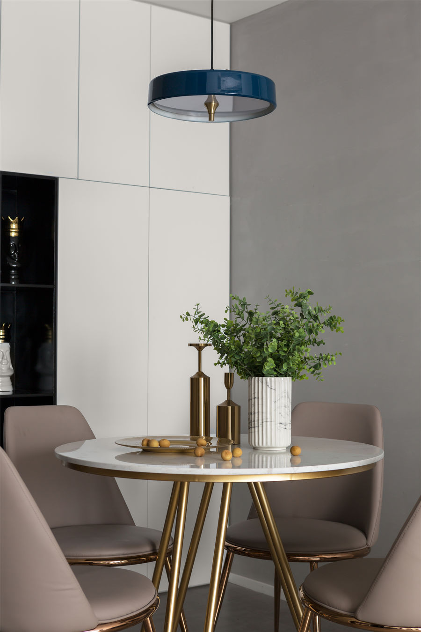
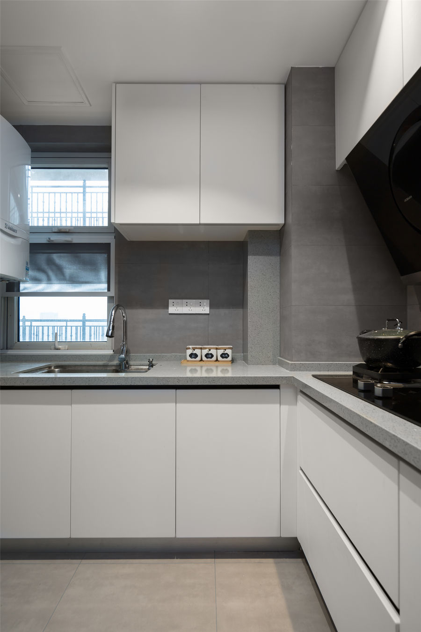
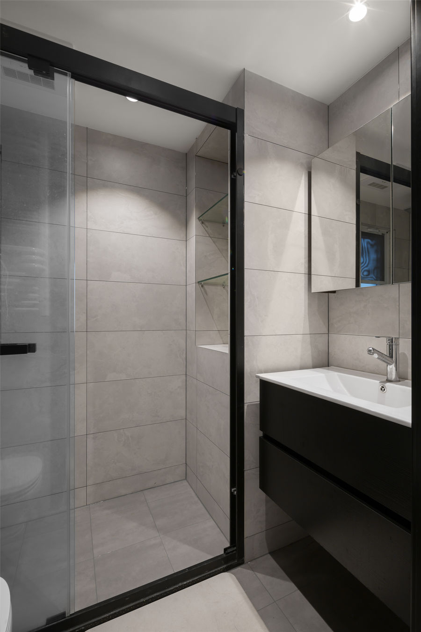
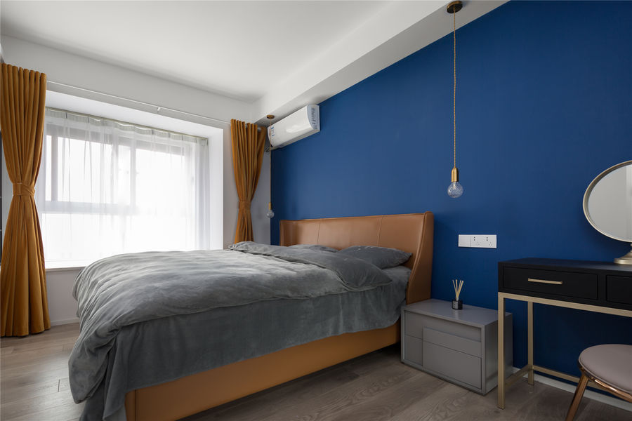
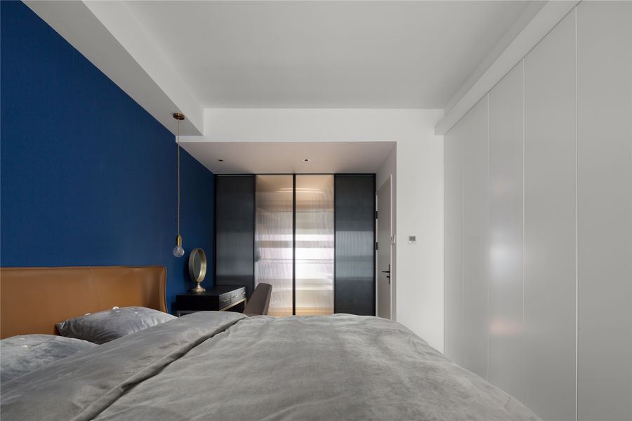
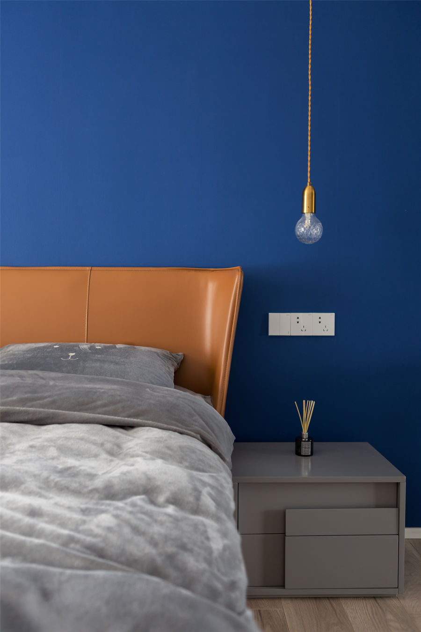
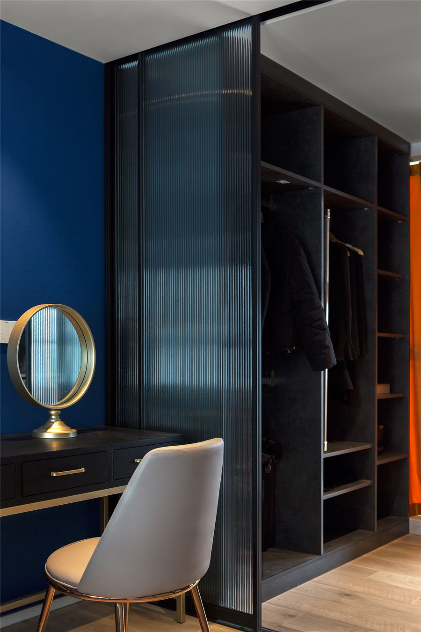
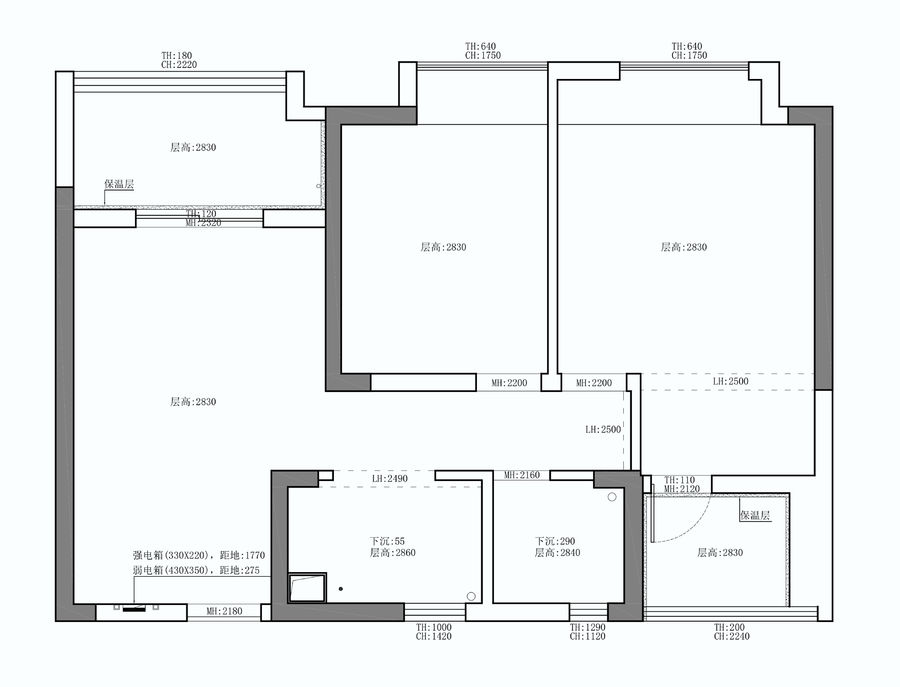
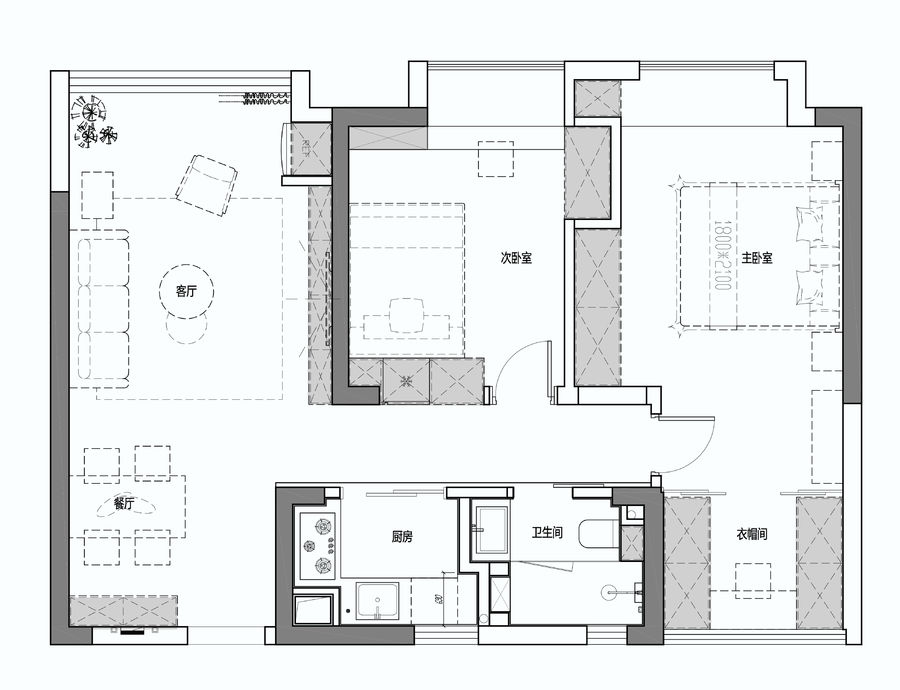











评论(0)