项目名称 | 贵阳LOLLIPOP威士忌酒吧设计
业主单位 | 贵州萝莉婆婆文化娱乐有限公司
项目地点 | 贵州省贵阳市南明区机场路18号亨特国际(索菲特酒店)一楼
室内设计 | DDID鼎点室内设计(深圳)
主笔设计 | 罗淞元
专案设计 | 张俊峰
设计团队 | 胡杨、夏永昊、刘子健、陈明辉
建筑面积 | 230㎡
完工时间 | 2019年10月
主要材料 | 古铜不锈钢、水泥板、镜面铝扣板、花砖
Project name | Guiyang LOLLIPOP whiskey bar design
Owner unit | Guizhou girl mother-in-law culture entertainment co., LTD
T Project location | 1 / f, hunter international (sofitel hotel), no. 18, airport road, nanming district, guiyang city, guizhou province
Interior design | DDID tripod point interior design (shenzhen)
Main pen design |Luo songyuan
Project design | zhang junfeng
Design team | poplar, xia yonghao, liu zijian, Chen minghui
The building area is | 230㎡
Completion date | October 2019
Main material | copper stainless steel, cement plate, mirror aluminum gusset plate, tile
LOLLIPOP威士忌酒吧
LOLLIPOP WHISKEY BAR
概念源自于制作威士忌的原料(大麦),本空间以“大麦”为主要提炼元素,先由单一的自然形态到组合裂变形态,再由“繁”至“简”转换形态并植入到以酒吧中部为核心的主酒架区域,突出为之相联的主题。泛金色的金属质感融入到整体空间中,进一步体现威士忌的固有色,并在灯光的映射下显得流光溢彩,光影之间犹如半亩方塘一鉴开,天光云影共徘徊。
The concept originated from the raw material (barley) for making whisky. This space takes “barley” as the main extraction element, first from the single natural form to the combined fission form, and then from the “complex” to “simple” transformation form and implanted into the main wine shelf area with the center of the bar as the core, highlighting the related theme. The pan-golden metal texture is integrated into the overall space, further reflecting the inherent color of whisky, and under the map of the light appears to be the light and color, between the light and shadow is like half an acre of a pond, a mirror opened, the sky light and cloud shadow wander togethe.
▼酒吧概览
overview ©罗淞元
它复杂,馥郁芬芳,品味之旅如同走在铺满各种鲜花和鲜果的苏格兰山坡上;它简单,简单到只需大麦制作就足矣,因为它所向往的极致,“源”就是它的纯粹与自然。威士忌(Whisky)这个词来源于苏格兰古语,它是一种由大麦等谷物酿制,在橡木桶中陈酿多年后,调配成43度左右的烈性蒸馏酒,在苏格兰已经超过了500年的历史。对于威士忌而言,刚刚蒸馏出来的初酒(New Make)是无色透明的。我们所着迷的颜色和风味,都来源于之后漫长的橡木桶陈年;其中,赋予威士忌颜色的物质是木桶中的单宁酸和香兰素。
It is complex and fragrant, and the journey is like walking on a Scottish hillside covered with flowers and fruits. It is simple, as simple as barley production is enough, because it wants the ultimate, “source” is its pure and natural. Whisky, a word derived from an old Scottish word, is a strong distilled spirit made from grains such as barley aged in oak barrels for around 43 degrees for more than 500 years. For whisky, New Make, which has just been distilled, is colorless and transparent. Our fascination with color and flavor comes from the long oak barrel aging that follows; Among the
substances that give whisky its colour are tannins and vanillin found in casks.
▼酒吧局部,泛金色的金属质感融入到整体空间中
partial view of the bar, the pan-golden metal texture is integrated into the overall space ©罗淞元
概念运用转换而来的穹顶及酒架,犹如金灿灿的麦穗,仿佛在麦田中起舞飞翔。
The concept of the use of converted dome and wine rack, like golden wheat ears, as if dancing in the wheat field.
▼落座区局部
partial view of the seating area ©罗淞元
空间概念分析示意图 + 空间解构分析示意图
Schematic diagram of spatial concept analysis + Schematic diagram of spatial deconstruction analysis
▼概念分析图
the concept diagram©罗淞元
▼空间解构图
the exploded axon©罗淞元
入口区域THE ENTRANCE AREA
基于场地内与主入口外的地平线有高低落差之因,故在入口的过渡空间中增加了台阶,同时利用地面灯光与半透的金属隔断变换在光与影之间,增加了空间虚与实的层叠感,使动态线循序渐进,既保证了主入口的完整性也提炼了酒吧的私密性。
Based on the field and outside the main entrance of the horizon because of a fall of on any account, therefore increase the steps in the transition of entrance space, at the same time use the metal ground lights and a semipermeable partition transformation between light and shadow, and the space increased cascade of virtual and real feeling, make the dynamic line step by step, not only ensure the integrity of the main entrance and refine the illicit close sex of the bar.
▼在入口的过渡空间中增加了台阶,同时利用地面灯光与半透的金属隔断增加了空间虚与实的层叠感。
increasing the steps in the transition of entrance space, and using the metal ground lights and a semipermeable partition to create the cascade of virtual and real feeling ©罗淞元
中央主酒架/吧台区域CENTRAL MAIN BAR/BAR AREA
在整个空间的视觉上以黑/金色为主基调,营造一种神秘的高贵感。黑/金色的搭配与碰撞一直是时尚界的宠儿。黑色,作为一个强大的色彩,它可以很庄重也可以很高雅,是一种具有代表多种不同文化意义的颜色。金色是金属金的颜色,具有光泽,它是大自然中至高无上的纯色,象征太阳的颜色,代表着温暖与幸福。本空间的金色概念更多的是为了体现威士忌酒本身的固有色,在不同的灯光呈现下映射出不同的金色,也如同表达一种不同年份的威士忌酒该有的色彩。
On the vision of whole space with black/aureate give priority to fundamental key, build a kind of mysterious noble sense. Black/gold matching and collision has always been the darling of the fashion world. Black, as a powerful color, can be solemn or elegant, and is a color that represents many different cultural meanings. Gold is the color of metallic gold, with luster. It is the supreme solid color in nature, symbolizing the color of the sun, representing warmth and happiness. The concept of gold in this space is more to reflect the inherent color of whisky itself. Different golden colors are reflected in different lights, which is like the color of whisky of different years.
▼中央主酒架/吧台区域,整个空间的视觉上以黑/金色为主基调
the central main bar area, on the vision of whole space with black/aureate give priority to fundamental key ©罗淞元
▼吧台区细节
details of the bar area ©罗淞元
爵士乐舞台区域JAZZ ARENA AREA
地面射灯映射在黑色肌理墙上形成的光束,犹如时光隧道,带人一种具有想象空间的画面。舞台区域的纯灰色调与空间周边的暖色调形成一种鲜明的色彩对比,它的角色是扮演着这个舞台表演者的配角,它不需要喧兵夺主,它把最好的色彩与时光留给舞台的主角。
The light beam that the ground spotlights map on the black texture wall is like a time tunnel, bringing a kind of picture with imagination space. The pure grey tone of the stage area forms a bright color contrast with the warm tones around the space. Its role is to play the supporting role of the stage performers. It does not need the small troops to seize the main role.
▼舞台区域的纯灰色调与空间周边的暖色调形成一种鲜明的色彩对比
the pure grey tone of the stage area forms a bright color contrast with the warm tones around the space ©罗淞元
威士忌与鹿的故事WHISKEY AND THE DEER
在本案设计中,空间墙壁以“鹿”为软装饰,进一步映衬着威士忌酒的起源故事,并在天花镜面的反射下勾勒出椭圆的虚实空间,如同小鹿在开放与自由的天地中奔跑。“鹿”是苏格兰高地的常见物种,在森林与草原文明时代中,它被赋予祥瑞、权威、力量、优雅与神秘的象征,也象征着苏格兰人民为了自由,与统治者不屈不挠斗争的故事。“鹿”作为苏格兰威士忌酒中常见的标识,也更具独特的地域文化特色。
In the design of this case, the space wall is soft decorated with “deer”, which further reflects the origin story of whisky, and draws the outline of the oval virtual and real space under the reflection of the ceiling mirror, just like the deer running in the open and free world. “Deer” is a common species in the Scottish highlands. In the forest and grassland civilization, it was endowed with auspicious, authoritative, powerful, elegant and mysterious symbols. It also symbolizes the story of the Scottish people’s indomitable struggle against the rulers for freedom. “Deer” as a common logo in scotch whisky, but also more unique regional cultural characteristics.
▼空间墙壁以“鹿”为软装饰
the space wall is soft decorated with “deer” ©罗淞元
▼墙面局部及落座区
the wall surface details and the seating area ©罗淞元
中转区域TRANSIT AREA
在进入洗手间之前的过渡空间中,以橡木做旧色为元素的装饰墙并结合灯光,如同酝酿威士忌酒的“橡木桶陈年”,在经过岁月中的洗礼、酝酿、成长、蜕变、成熟,最终惊艳地出现在人们的目光中,接受大家的赞美,同时也传达着一种自然生态的理念。
Before getting into the bathroom of the transition space, make the decoration of the old color as elements in oak wall combined with lighting, like brewing whisky “oak aged”, after years of baptism, brewing, growth, transformation, mature, eventually jing to appear in people’s eyes, accept everyone’s praise, it also conveys a feeling of a kind of natural ecological concept. ©罗淞元
▼以橡木做旧色为元素的装饰墙细节
details of the oak wall with the decoration of the old color ©罗淞元
平面布置图Interior design plan
以“大麦”概念转换的中央吧台区,并结合以“小鹿”为概念的软装饰,从而延展到威士忌酒的起源故事,设计师罗淞元希望传达给此空间的体验者一种生活场景:将这里的“大麦”所生长的田野与自然引入,营造出一种此处安心,便是吾乡的生活场景。
Barley “concept transformation in the middle of the bar area, combining with” the deer “for the concept of soft adornment, thus extending to the origin of the whisky, the designer Luo Song yuan want to convey to the experience of this space is a scene of life: will the” barley “the introduction of the growth of the field and nature, and create a comfortable here, life is my hometown.
▼平面布置图
layout plan©罗淞元
▼立面图
elevation ©罗淞元
设计师罗淞元:毕业于深圳大学艺术设计学院,DDID设计总监/高级室内设计师;从业十载,其设计作品屡获设计大奖,坚持从理解产品核心特性出发,以研究的态度做设计,透过空间结构而延展到灯光与色彩分析,善于打造具有时间延伸性的空间作品。
Designer luo songyuan: graduated from college of art and design, shenzhen university, DDID design director/senior interior designer; He has been in the industry for ten years, and his design works have won many design awards. He insists on starting from the understanding of the core characteristics of products, doing the design with a research attitude, and extending to the light and color analysis through the spatial structure, and is good at creating space works with time extension.
荣誉奖项:
1. 2019年获广州设计周“红棉奖·2019室内设计奖”
2.2019年获“第九届中国国际空间设计大赛(中国建筑装饰设计奖)China intefnationalspace design competition 组委会提名奖”
3.2019年获“第九届入围国际空间设计大奖”艾特奖丨IDEA-TOPS”最佳商业空间设计奖”
4.2018年获“第十三届“金外滩丨The golden bund award ceremony”优秀设计奖”
5.2017年获“第七届作品入围国际空间设计大奖”艾特奖丨IDEA-TOPS”最佳居住空间设计奖”
6. CUBE180国际空间设计大赛银奖
Honors and awards:
1. Won the "cotton wool award" of guangzhou design week in 2019 • interior design award of 2019
2. Nominated by the organizing committee of the 9th China international space design competition (China architectural decoration design award) China intefnationalspace design competition in 2019
3. In 2019, I won the "the 9th international space design award" ait award | idea-tops "best commercial space design award"
4. Outstanding design award of The 13th "golden bund | The golden bund award ceremony" in 2018
5. In 2017, I won the "7th international space design award" et award | idea-tops "best residential space design award"
6. Silver award in CUBE180 international space design competition
DDID鼎点室内设计(深圳)是一家具有国际设计视野的设计机构,设计业务涵盖商业/会所/餐饮/办公空间等领域,秉承“以人为本”的设计理念,追求人/空间/自然的平衡,结合品牌/商业/人群及定位需求,为客户提供全方位和定制化的解决方案。
DDID DINGDIAN interior design (shenzhen) is an international design vision design organization, design business covers commercial/club/restaurant/office space and other fields, adhering to the "people-oriented" design concept, the pursuit of people/space/natural balance, combined with the brand/business/crowd and positioning demand, to provide customers with comprehensive and customized solutions.


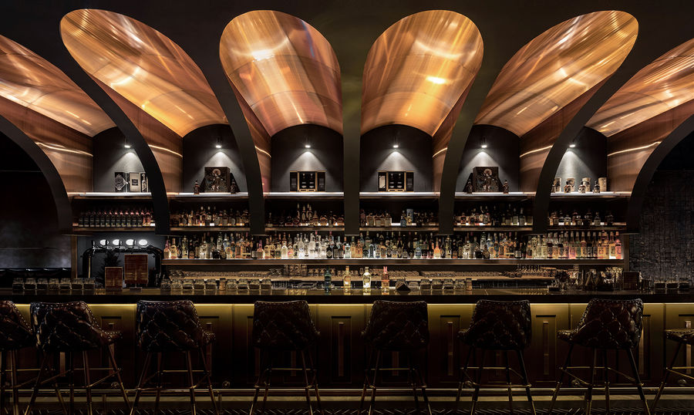
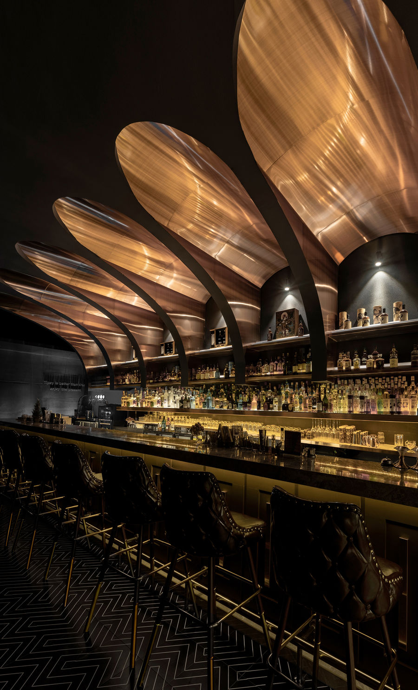
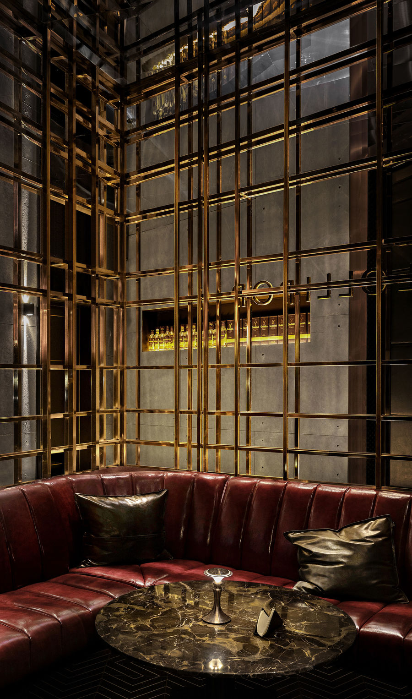
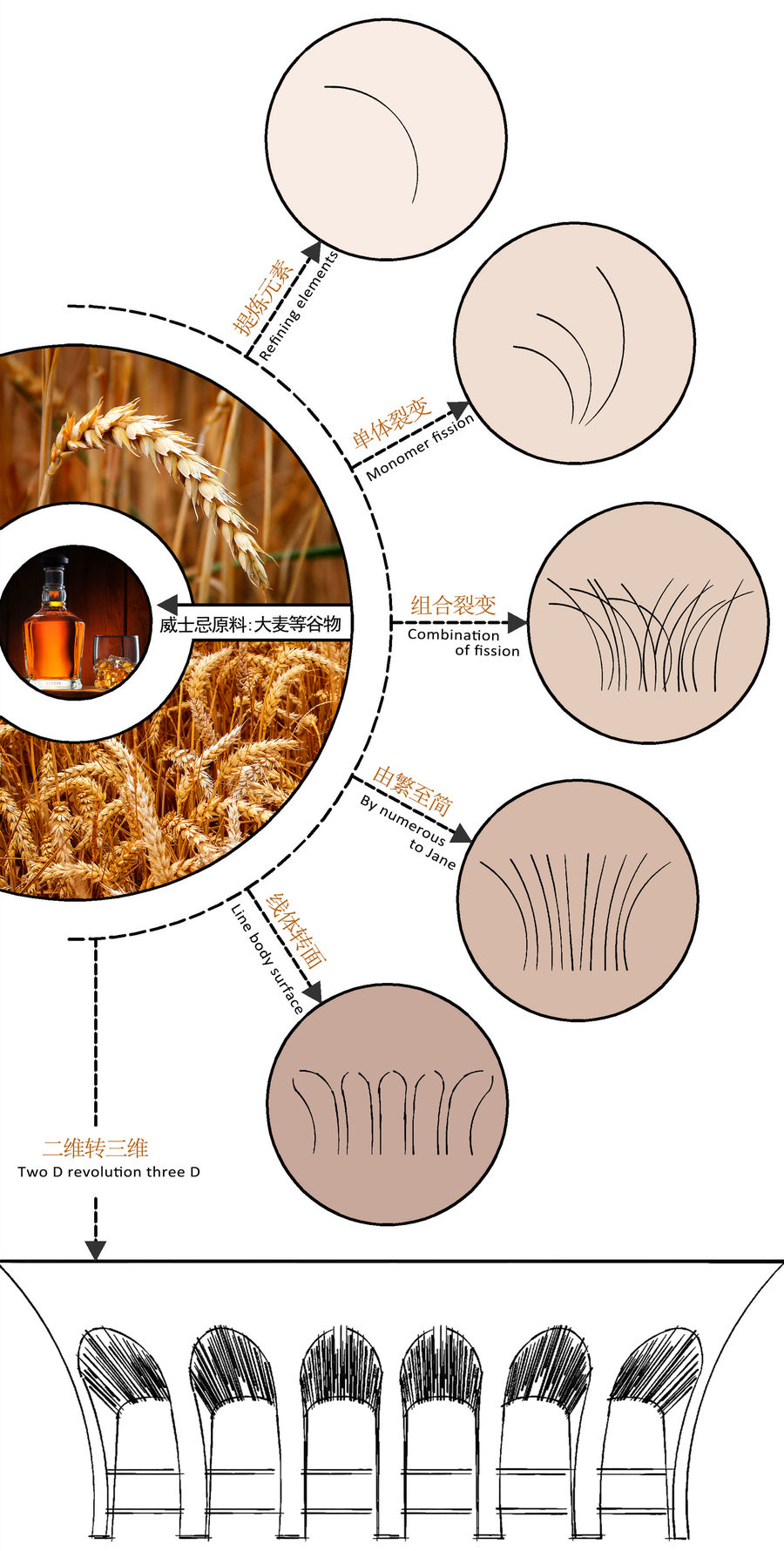
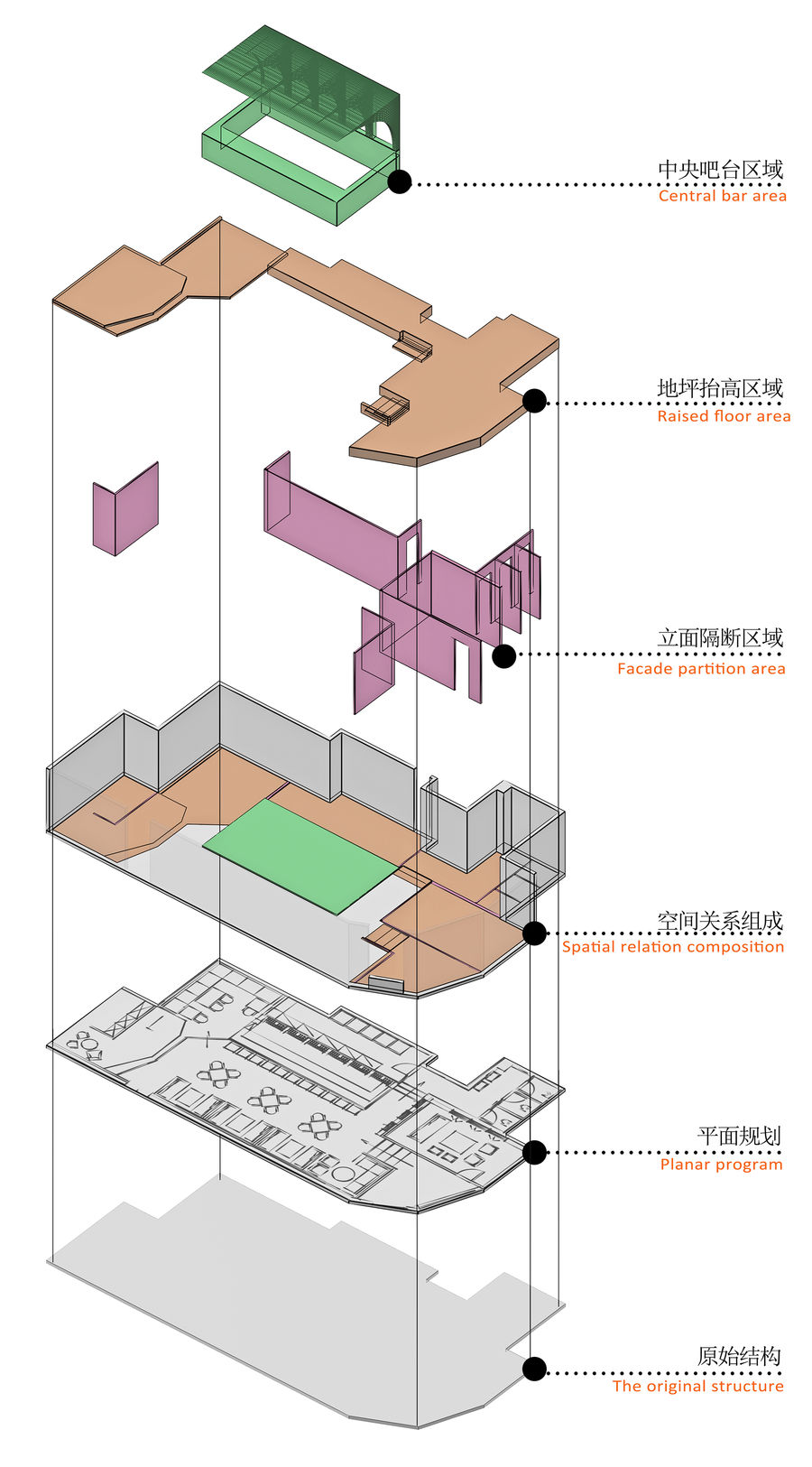
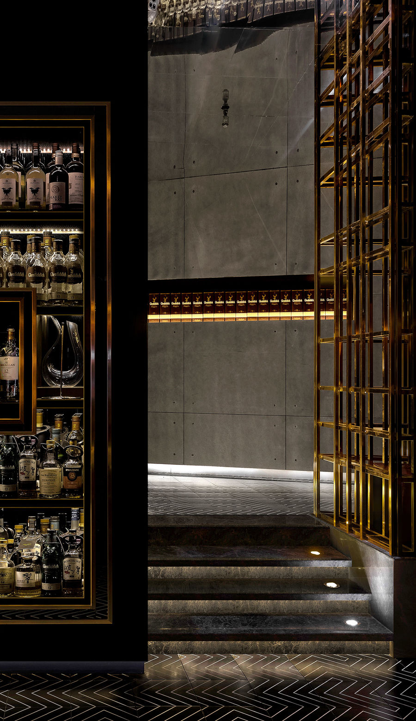
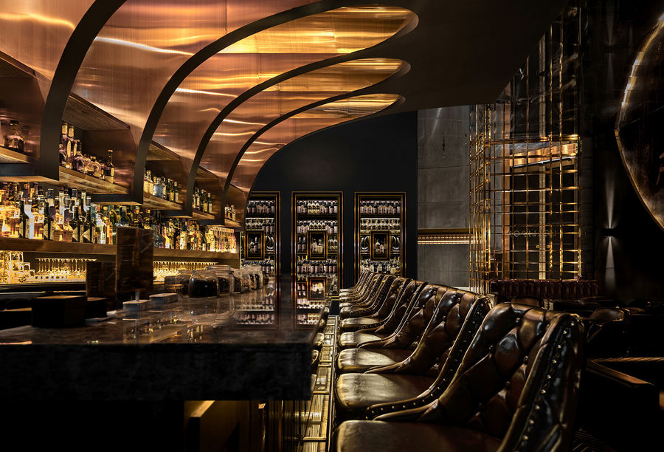
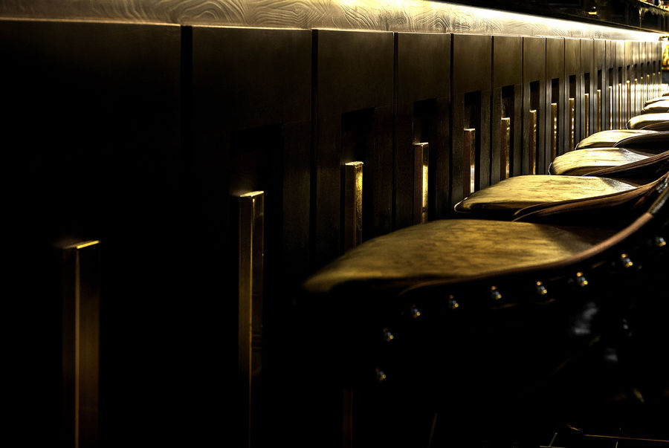
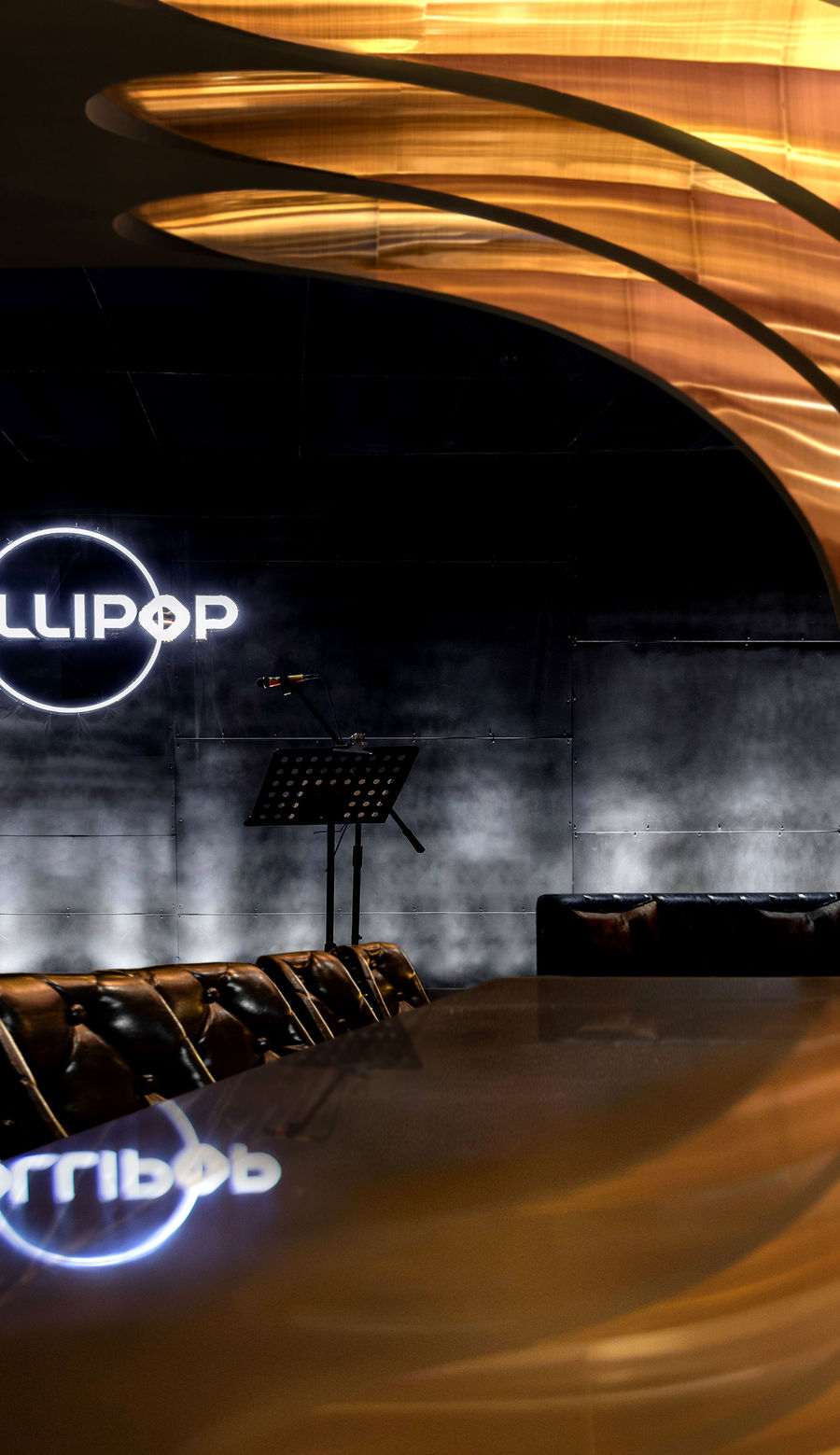
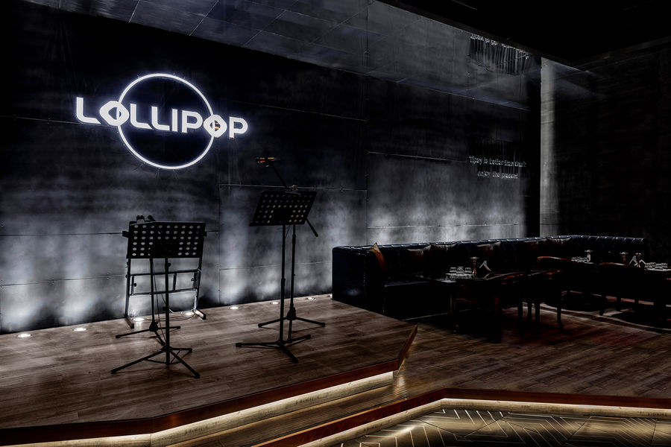
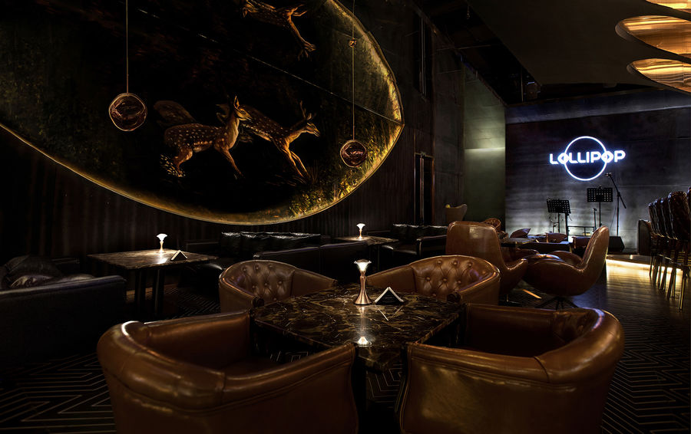
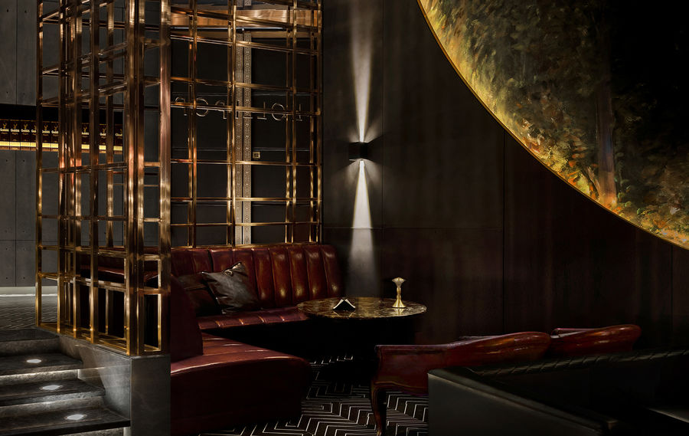
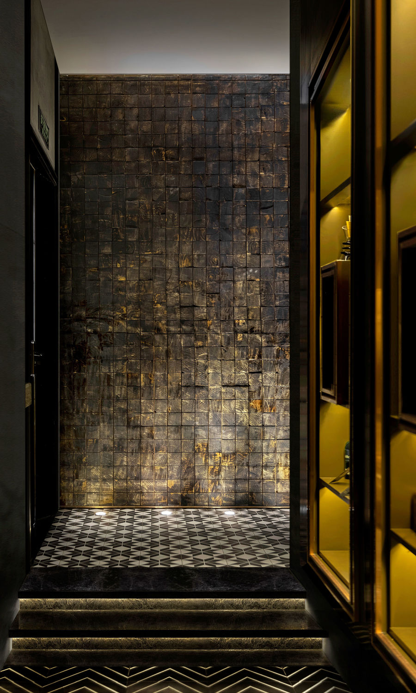
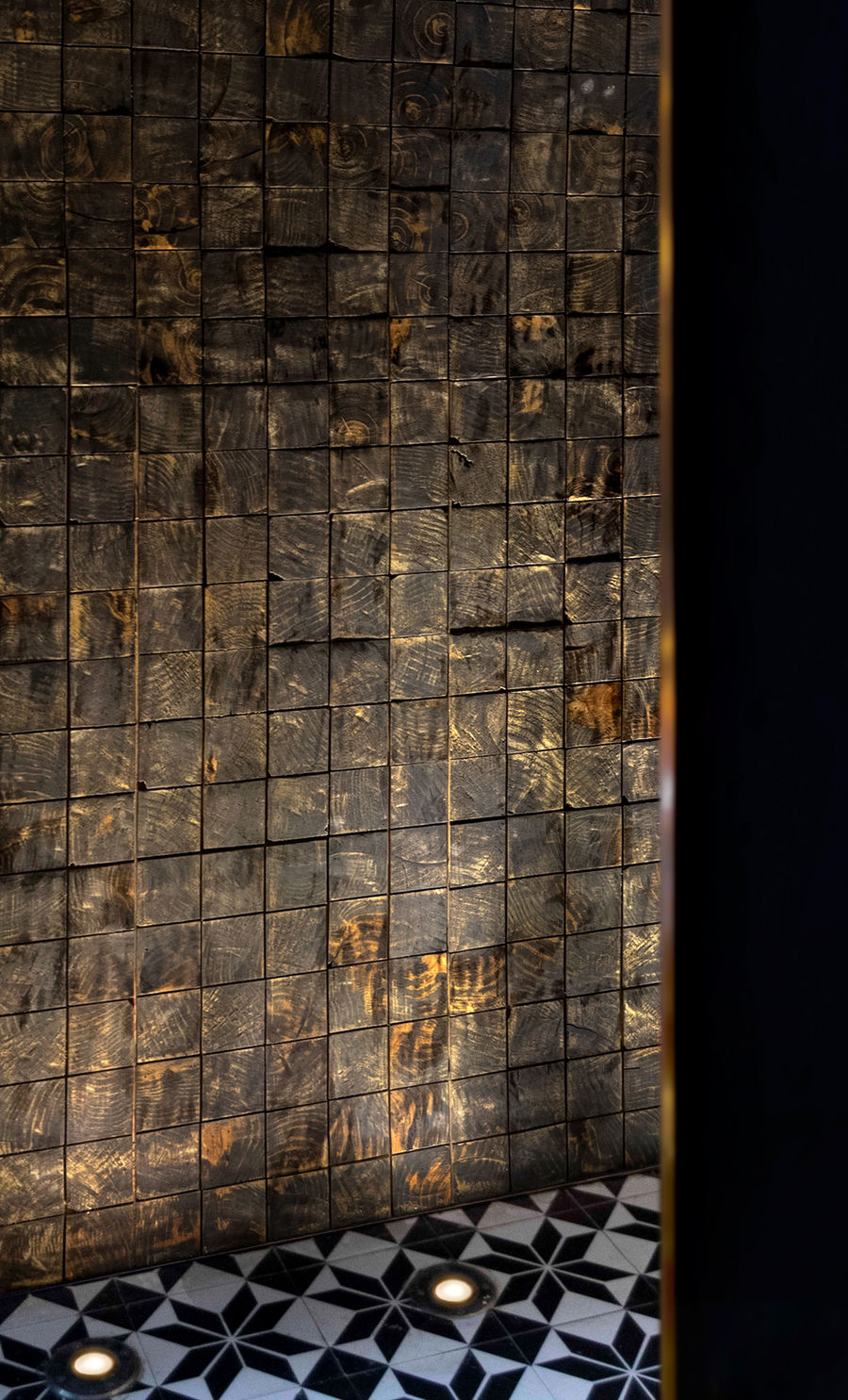
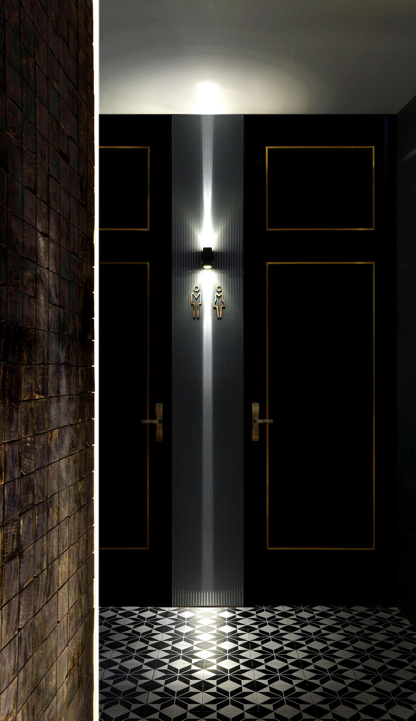
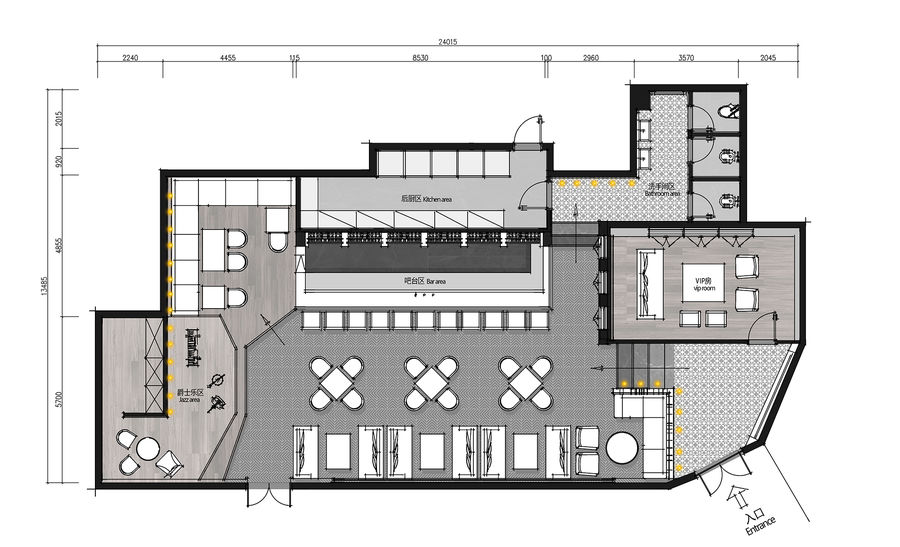
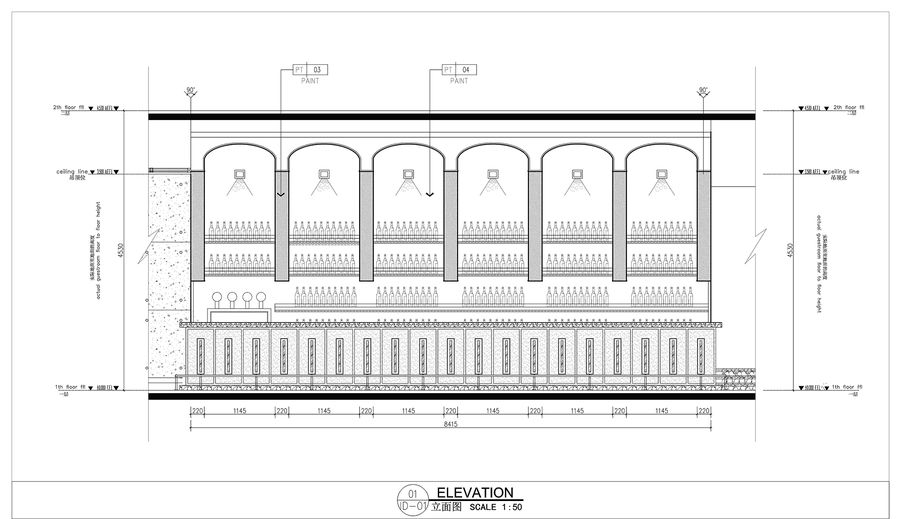
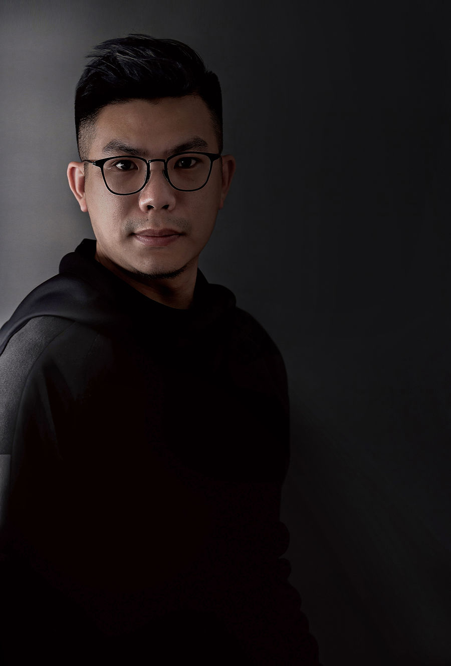











超级赞的作品,膜拜大神