//
温润的木饰面板,常常为空间呈现出安宁质朴的自然美感。
我们在这个展示空间中,充分运用材质的特点,传递视觉与舒适的极致平衡。集陈设与应用于一体,在组合搭配上避免琐碎,尽可能地降低空间杂质,让它更明确。不同材质的碰撞,由点到线及面的空间设计,再加入光影设计,有节奏地呈现出细节的美感,让材质与材质,空间与细节,融合有道。
项目信息
项目名称丨梵品定制馆
项目地点丨杭州市
设计单位丨杭州陌上设计
设计面积丨60㎡
设计时间丨2019.02
完工时间丨2019.06
摄影丨杭州陌上设计
Project name丨Fanpin Customized Pavilion
Project location丨Hangzhou
Design unit丨 Hangzhou Moshang Design
Design area丨 60 square meters
Design time丨 2019.02
Completion time丨 2019.06
Photography丨 Hangzhou Moshang Design
写在前面
梵品是专业生产定制木皮板的厂家,60平米的空间融合了办公和展示的功能。
从空间的属性为出发点,在产品展示的方式上不寻求展示的产品款式的多样性,而是挖掘产品更多的可能性,体现工艺细节。通过与钢板、岩板等材质进行组合搭配、丰富产品本身。
Fanpin is the manufacturer of custom veneer board. Starting from the nature of the space, 60 square meters of space for office and display integration, it does not seek to show the diversity of products in the way of product display, but to explore more possibilities of products about the details of the process. It combines with steel plate, rock beam and other materials to enrich the product itself.
轴测图
入口
Entrance
▲ 入口处木皮板、钢板和乳胶漆墙面的衔接以及不同样式木皮板之间的重新组合,对整个定制馆的产品展示主线进行了展开。
The veneer boards, steel plates and latex paint walls are joined at the entrance, and the different styles of veneer boardsare recombined . They unfold the main product line of the entire custom pavilion.
▲ 木皮板制作柜门的体现。
The embodiment that veneer board makes cupboard door.
▲ 入口处和独立办公室之间增加的空间,丰富了空间内容。产品对于地台和移门形式的运用。
The added space between the entrance and the independent office enriches the space.
The application of platform and moving door.
▲ 木皮板与岩板的结合。
The combination of veneer board and rock beam.
洽谈空间
Negotiation space
洽谈空间(木皮板制作隐形门的体现、木皮板与岩板的结合运用)
Negotiation space (the embodiment of the veneer board making invisible door, the combination of veneer board and rock beam)
开放办公空间
Open office space
开放办公空间(木皮板与钢板的结合运用)
Open office space (the combination of veneer board and steel plate)
独立办公空间
Independent office space
独立办公空间(木皮板制作的桌子)
Independent office space (table made of veneer board)
工艺细部
Process details
杭州陌上设计
MS DESIGN STUDIO
从生活中提取灵感
并给生活赋予艺术气息


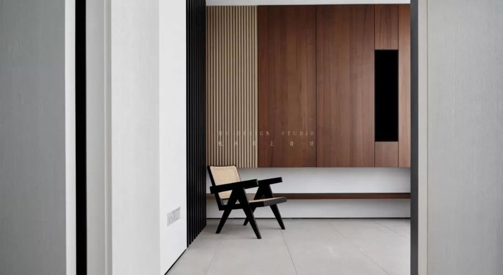
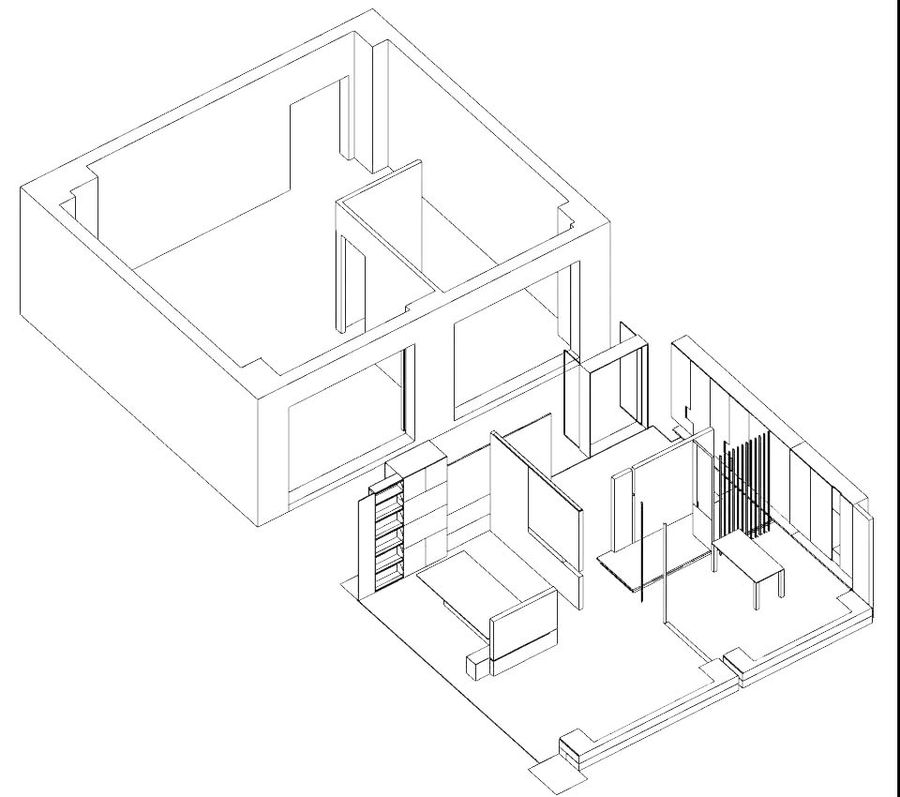
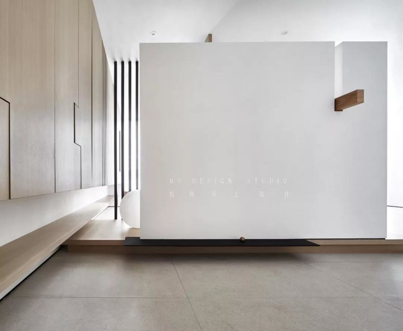
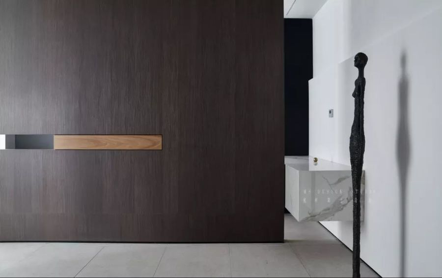
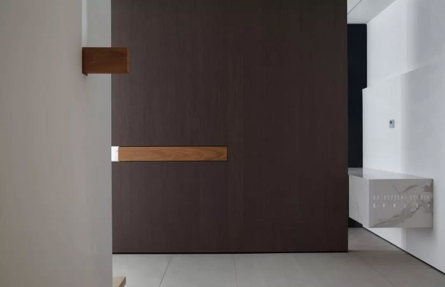
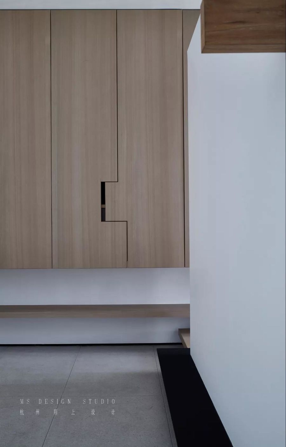
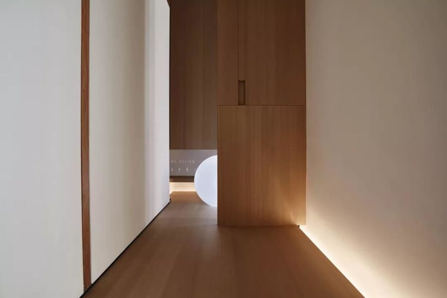
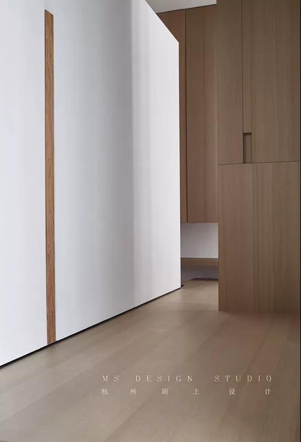
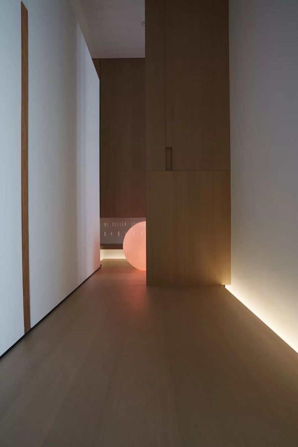
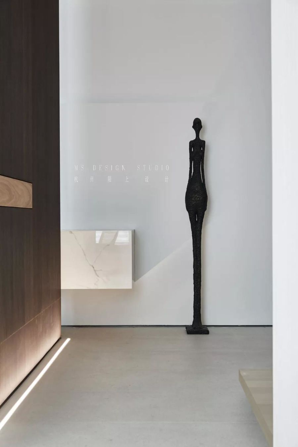
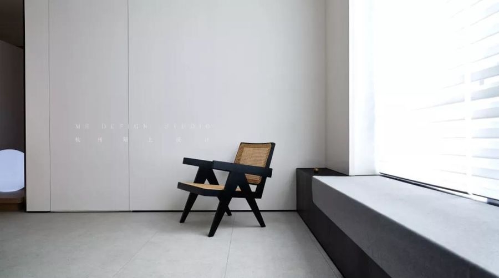
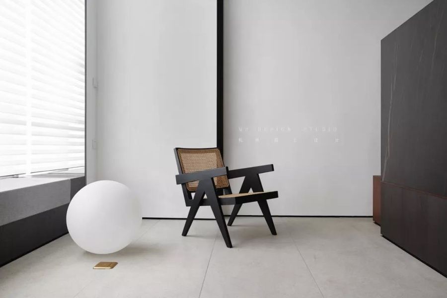
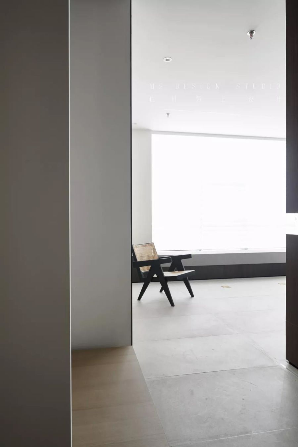
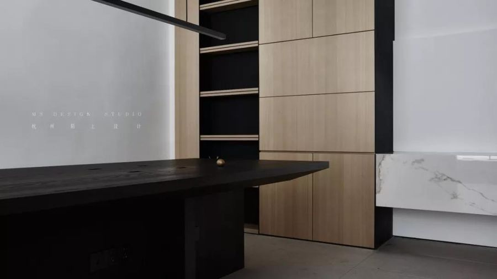
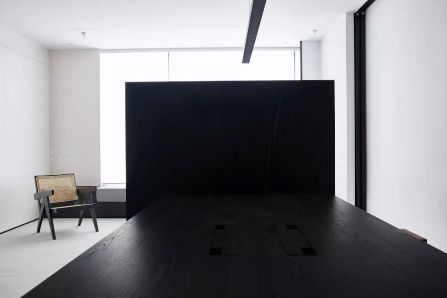
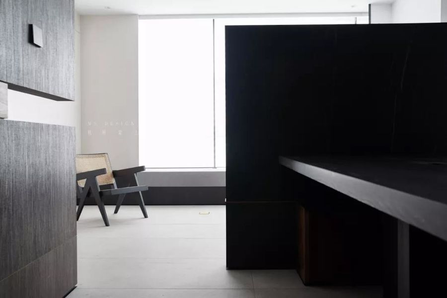
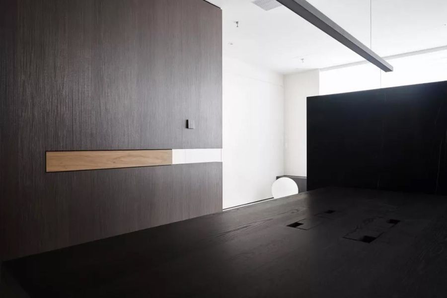
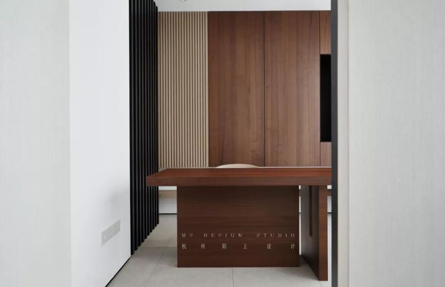
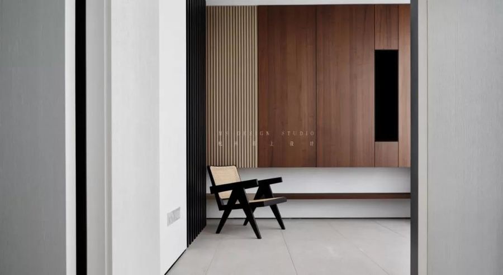
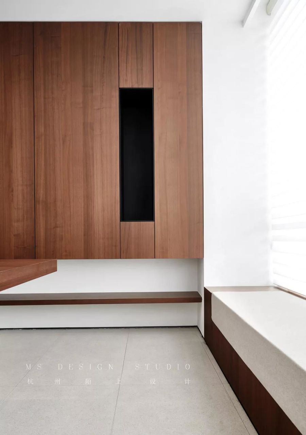
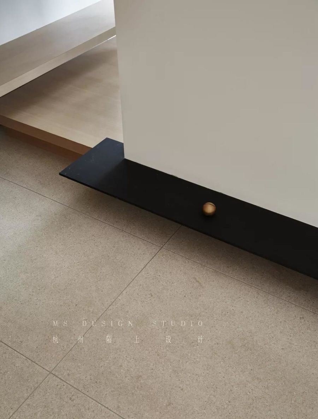
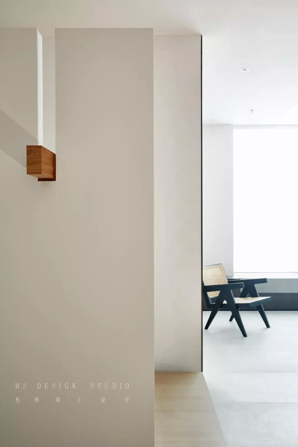
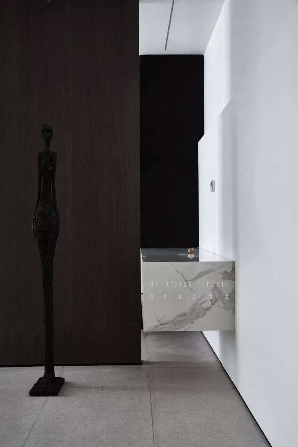
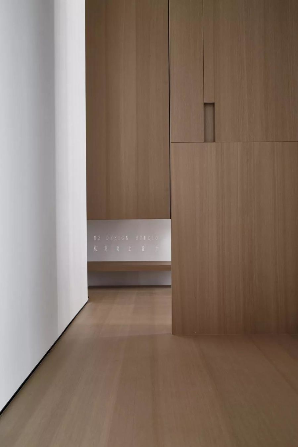
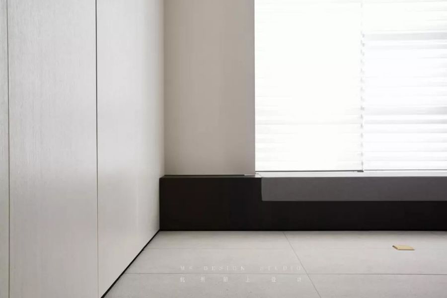
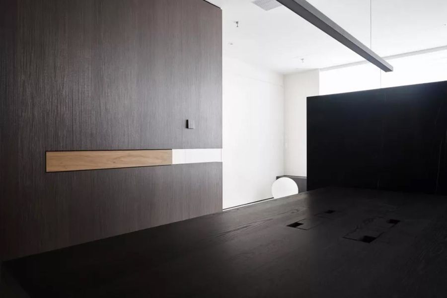
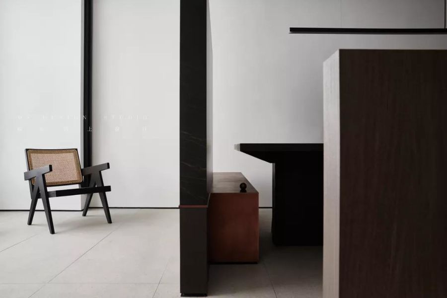
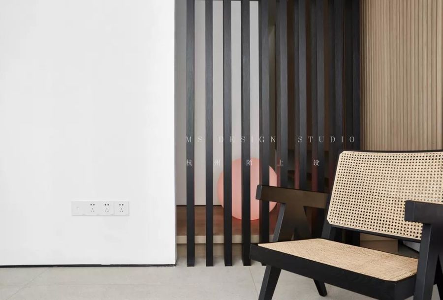











评论(0)