原创:Yin.Ji印际
对任何设计师来说,将对立的风格和杂七杂八的装饰组合起来都是最困难的任务之一,所以不是每个人都能以折衷的风格工作。俄罗斯的设计师Ksenia Breivo却将折衷主义发挥得淋漓尽致,和谐一直是她追求的关键和目标。
Combining opposing styles and combining motley decor items is one of the most difficult tasks for any designer, so not everyone can work in an eclectic style. Designer Ksenia Breivo chose eclecticism for the interiors and it seems to us that she coped quite well,Harmony has been the key and the objective sought by her.
Moscow Apartment
莫斯科公寓Ksenia Breivo在莫斯科市中心一栋20世纪初的建筑中彻底改造了这栋房子, 但保留了原有的庄园风格。因此,她保存了大理石壁炉、门窗和石膏装饰,并在无法复原的地方进行了复制。
The one in charge of the reform was the interior designer Ksenia Breivo, who completely transformed the house but without losing the original manorial essence, in a building of the early twentieth century in the center of Moscow. Therefore, they conserved -and reproduced where it was not possible to recover- the marble fireplace, the doors and windows, the plaster moldings. Inside the Moscow apartment.
这间公寓的功能分布发生了巨大的变化,以前仅有70平方米的公寓是非常紧凑的,现在变成了一个带有客厅、餐厅和厨房的开放空间。
为了在审美上统一,所有的环境都采用了同样的色调,以灰色为主导色,只是在一些纺织品中加入了一些颜色的对比,才打破了这种对立。
各种深浅不一的灰色为室内增添了几分优雅和阳刚的气质,精心保存和修复过的天花板和装饰线条给人一种高贵的感觉。
The distribution underwent a great transformation. The 70 square meters that the apartment has, previously very compartmentalized, are now an open space with living room, dining room and kitchen . To aesthetically unify all environments, the same chromatic pattern has been followed , with gray as the guiding thread , only broken by certain touches of color in some textiles that put counterpoint.
Golf Apartment
高尔夫单身公寓 这是一间看起来那么的舒适、温暖和充满活力的单身公寓,由设计师Ksenia Breivo和Veronika Tabenskaya共同参与设计。
位于莫斯科这间仅67平方米的公寓,被划分为一个私人区域,包括一间卧室、一间更衣室和一间浴室,以及一间大厨房兼起居室,在光滑的走廊里有一个雪茄柜。
为了保持宽敞的感觉,设计师使用了最少的内墙,在厨房和客厅之间有一个半透明的架子,门厅只被板条分隔开,板条完美地划分了空间,但不干扰日光流。
The interior looks so cozy, warm and filled with life. The whole space of the 67-meter apartment in Moscow is divided into a private part with a bedroom, a dressing room and a bathroom, and a large kitchen-living room with a cigar corner in the glazed loggia. To preserve the feeling of spaciousness, the designer used a minimum of internal walls: between the kitchen and the living room there is a translucent shelving, and the entrance hall is separated only by lath partitions, which perfectly zoning the space, but not interfering with daylight streams.
公寓主人还有一个爱好——高尔夫,其动机成为室内装饰的基础。卧室里铺着草坪似的绿色地毯,墙上挂着一尊描绘高尔夫球手的铁丝雕塑,高尔夫球的主题不知不觉地随处可见。
圆圆的台灯和落地灯的轮廓,椅子上的桌子和枕头。有趣的是:客厅的墙上挂着帕维尔·波利安斯基的《世界大战》。角落里是一盏70年代的意大利台灯,由乳白色的穆拉诺玻璃制成,名为Mazzega。
The apartment owner has a hobby - golf, the motives of which became the basis of the interior decor. A green lawn-like carpet appeared in the bedroom, a wire sculpture depicting a golfer appeared on the wall, and the motif of golf balls appeared unobtrusively everywhere: in the outlines of round lamps and a floor lamp, tables and pillows on the chairs. On the living room wall is a picture of Pavel Polyansky's War of the Worlds. In the corner is a 1970s Italian lamp made of milky white murano glass, Mazzega.
Pairs Apartment
巴黎风格公寓设计师Ksenia Breivo为莫斯科的这套莫斯科公寓选择了折衷主义的室内设计,明亮的色调、富有表现力的版画、不同寻常的家具、异国情调的植物——设计师设法在同一住宅里找到了许多不同寻常的室内细节的和谐应用。
Designer Ksenia Breivo chose eclecticism for the interior of this Moscow apartment, Bright color accents, expressive prints, unusual furniture, exotic plants - the author of the project managed to find a harmonious application to many extraordinary interior details under one roof.


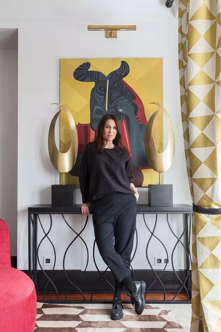
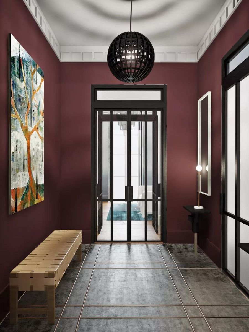
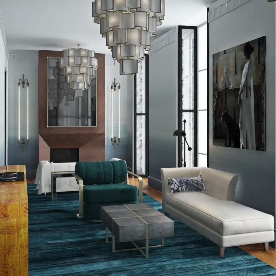
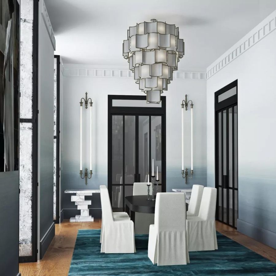
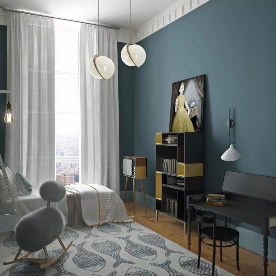
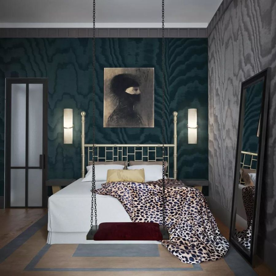
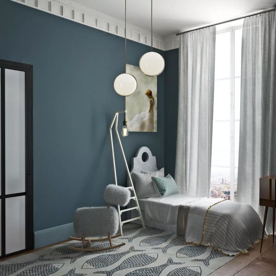
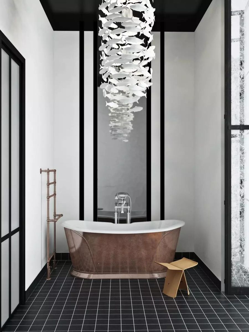
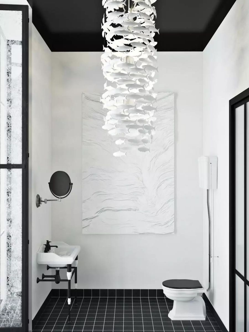
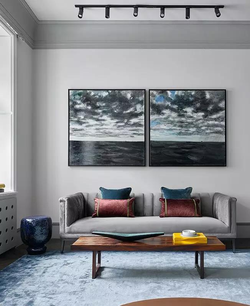
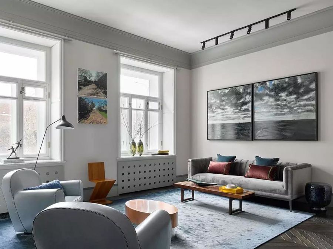
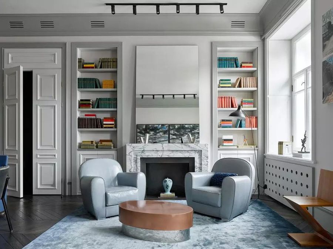
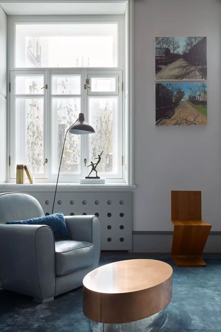
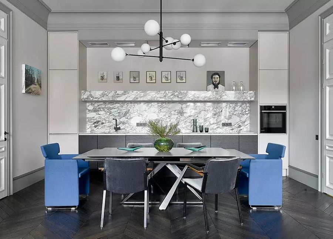
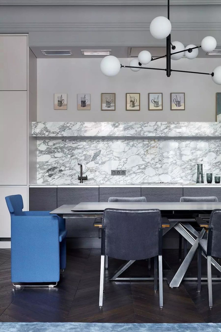
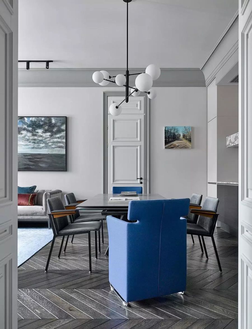
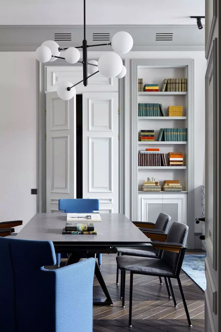
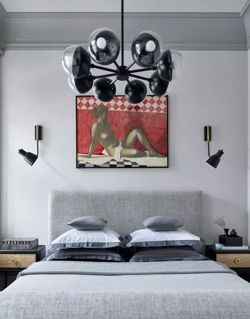
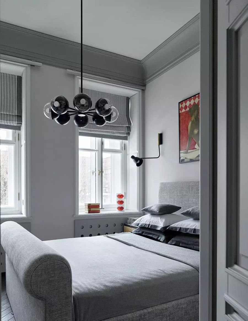
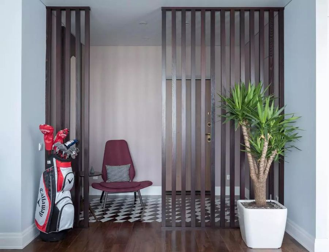

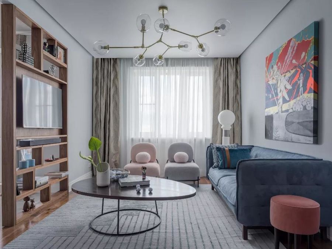
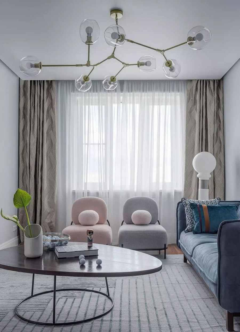
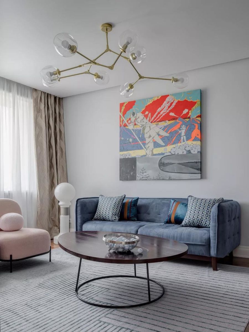
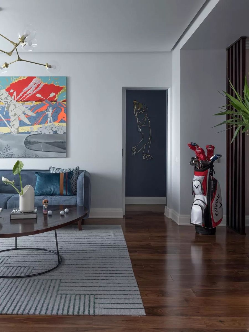
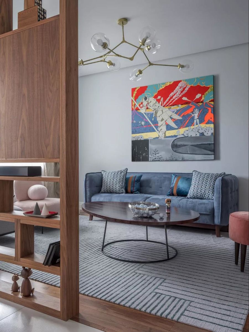
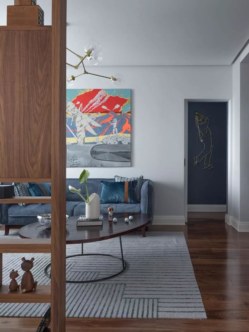

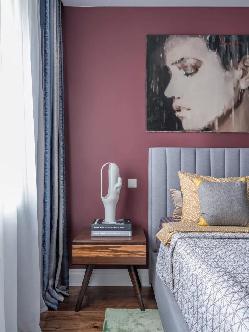
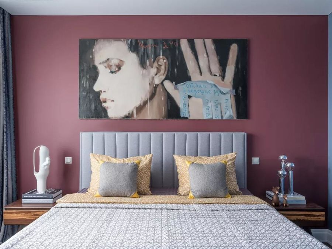
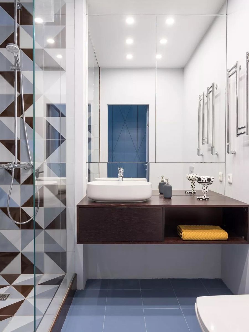
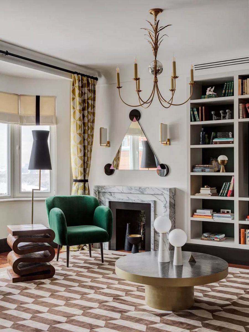
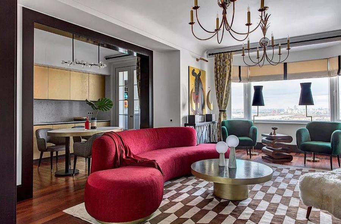
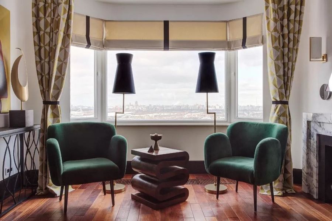
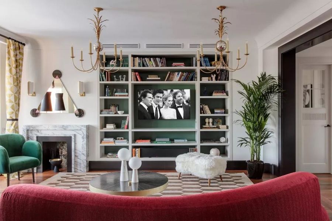
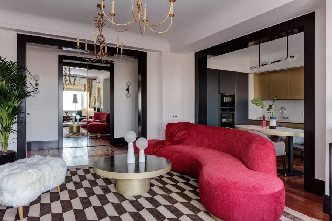
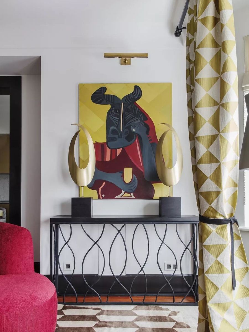
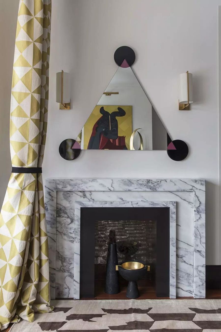
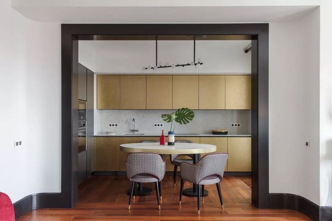
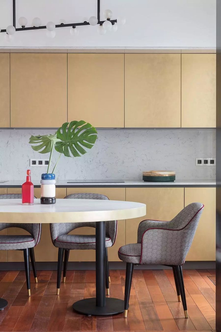
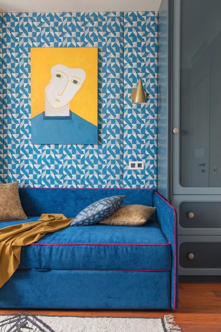
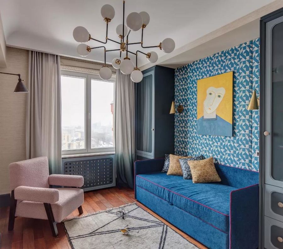
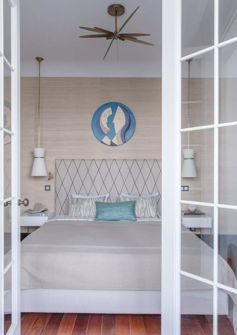
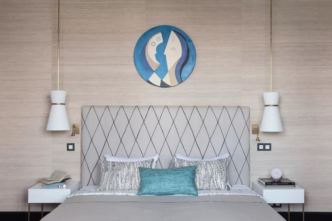
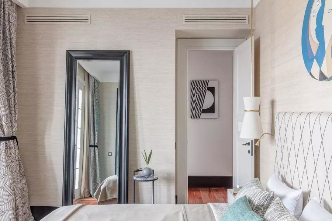
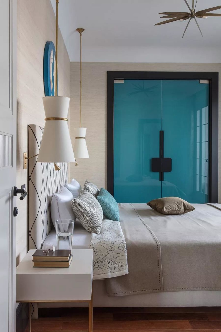
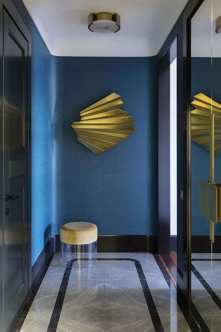










评论(0)