【项目地址】:江苏淮安.长岛花园
【项目面积】:160M2
【设计单位】:As-Home设计事务所
【主创设计】:阿失
【项目造价】:70万(不含设计费)
【空间摄影】:晟苏建筑摄影
设计前言:从大部分业主角度来说,选择设计师是个技术难题。之所以难,问题就在于大部分业主没有看清楚最根本的点在哪。比如,判断一个厨师的好坏,肯定是要品尝他做的菜;判断一个医生的好坏,肯定要看他对于病患的治愈率;判断一个运动员的好坏,肯定要看取得的成绩。那么为什么选择设计师就不能根据他的实景案例去判断,而非要参杂其他无关专业的因素?“可他,选择他,信任他”,就是本案业主的哲学。
▼平面图,PLAN
▲平面布局,平面改动最重要的原则之一就是所有的形式都要服务于功能;原则之二就是在满足业主所有功能性要求的基础上尽量优化公共区域。原则之三就是增加空间的多样性和层次感。
▼ 实景图,View diagram
▲玄关,进门被巧妙的玄关设计深深吸引,木框架宛若嵌入石材里,灯光被点亮的一刻,仿佛有一种观看现代前卫艺术的错觉。Porch, enter the door to be attracteddeeply by clever porch design, wooden frame wanruo is embedded in stonematerial, the moment that lamplight is lighted, as if have a kind of illusionthat watches contemporary halfback art.
▲吧台,吧台的位置恰如其分的被放在两个柱子之间,白色墙面映衬出灰色大理石的质感。清晨,午后,夜晚,这里成为餐饮和休闲的中转站。Bar, the position of the bar is appropriately placed between the two pillars, the white wall set off the texture of gray marble.In the morning, afternoon and evening, it becomes a transit station for dining and leisure.
▲客厅,空间有它的专属调性,当白色贯穿所有的空间时,灰色的电视背景墙打破了这份纯粹,让空间更富有层次和立体感。在这里,阳光懒懒的洒在地面,风吹起纱帘,在自然氛围里提炼意境。Sitting room, the space has its exclusive attune, when whiteperforative all Spaces, gray TV setting wall broke this dinkum, let a spacericher administrative levels and stereo feeling. Here, sunshine is aspersedlazily in the ground, wind blows gauze shade, refine artistic conception innatural state.
▲客厅,空间有它的专属调性,当白色贯穿所有的空间时,灰色的电视背景墙打破了这份纯粹,让空间更富有层次和立体感。在这里,阳光懒懒的洒在地面,风吹起纱帘,在自然氛围里提炼意境。Sitting room, the space has its exclusive attune, when whiteperforative all Spaces, gray TV setting wall broke this dinkum, let a spacericher administrative levels and stereo feeling. Here, sunshine is aspersedlazily in the ground, wind blows gauze shade, refine artistic conception innatural state.
▲过道,风,不动声色的穿过过道的间隙,不同材质的碰撞在空间上演。没有不和谐的曲调,一切刚刚好,就像餐厅酒柜被玻璃一圈围绕,空间如同生活也需要被协调。
Corridor, wind, quietly through the gap of the corridor, thecollision of different materials in the space. There is no discordant tune,everything is just right, just like the restaurant wine cabinet is surroundedby a circle of glass, the space needs to be coordinated as life.
▲楼梯间,脚踏大理石的坚韧,手扶木护墙的温润。每踏一步,身影在玻璃扶手里掠过,将身上生活的烟火抖落,因为抬眼便知,楼上是安放自我的部落。
Stairs, stepping on the marble of the tenacity, hand wood wall ofthe warm. Every step, the figure in the glass handrail passing, the body of thelife of the fireworks shake off, because lift eyes will know, upstairs is toput my tribe.
▲主卧,谁不想拥有一个专属的衣帽间?当你躺在床上,眼之所见,仿佛坐拥一个衣帽之城。无须赘述床头浅蓝色硬包的映衬,让睡眠的空间更有安全感。偶尔兴之所起的夜晚,陷入墨蓝色的沙发里,倾听窗外无言风声。
Master bedroom.Who wouldn't want their own cloakroom?When you lie in bed, your eyes can see asif you have a mini city of clothes and hats.More need not the set off of theshallow blue hard bag of the head of a bed that describe repeatedly, the spacethat lets morpheus has safety feeling more.Occasionally rise of the night, intothe inky blue sofa, listen to the wind outside the window.
▲主卫,化妆间与卫生间相连,让女主人可以完成一系列的“魔法表演”,通透的玻璃门若隐若现,给生活增添的乐趣不止一点点。
Advocate defend, make up and toilet are linked together, let goodwifecan finish a series of "magical show", the vitreous door that connectfully if show, add more than a bit of fun to the life.
▲女儿房,每个女生的房间,都带有她个人的印记。温馨的浅粉色墙面,是她温柔的一面;湖蓝色衣柜,承载她无邪的腼腆;金色的床头靠背,让她性格里的坚毅呈现。在这个房间里,组合她成长的空间。
Thedaughter's room, each girl's room, carries her personal stamp. Sweet shallowpink metope, it is her tender one side; Lake blue wardrobe color, carrying herinnocent shyness; The head of a bed with aureate backrest, the firm andresolute in letting her character presents. In this room, everything combinedinto her growth space.
▲书房,我陷在懒人沙发里沉思,你坐在白色书桌前写诗,无需多言的解释,看绿色窗帘摇曳在地板上的影子,轻盈的玻璃门轻轻一推,世俗的世界在我们眼前消失。
Study, Isink meditative in lazy person sofa, you sit before white desk to write a poem,need not the explanation of much speech, see the shadow that green curtainsways on the floor, lightsome vitreous door is pushed gently, worldly worlddisappears before our eyes.END


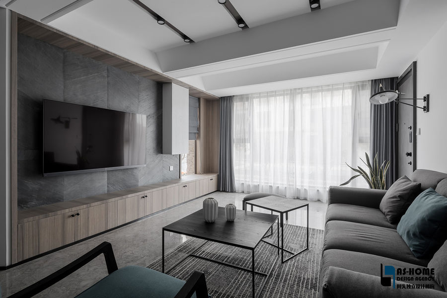
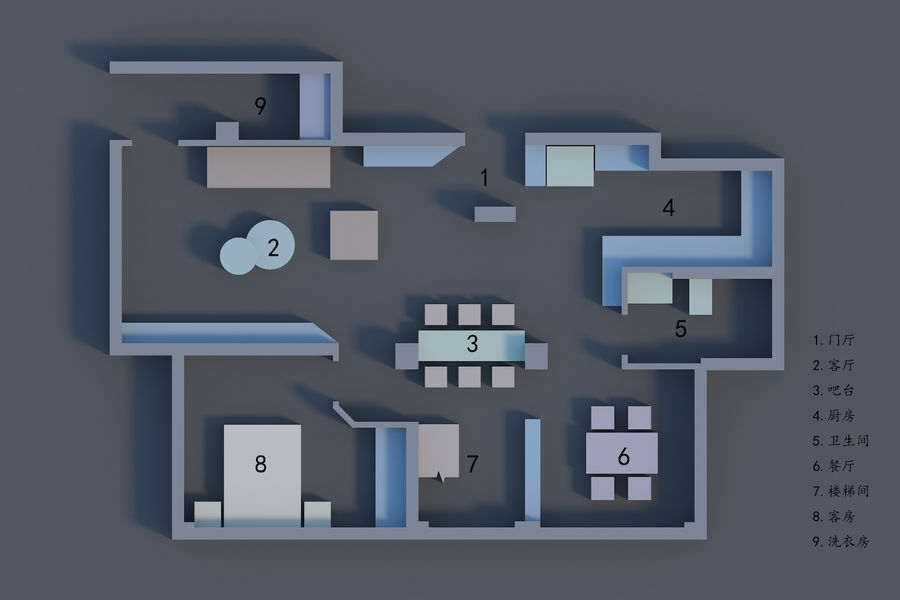
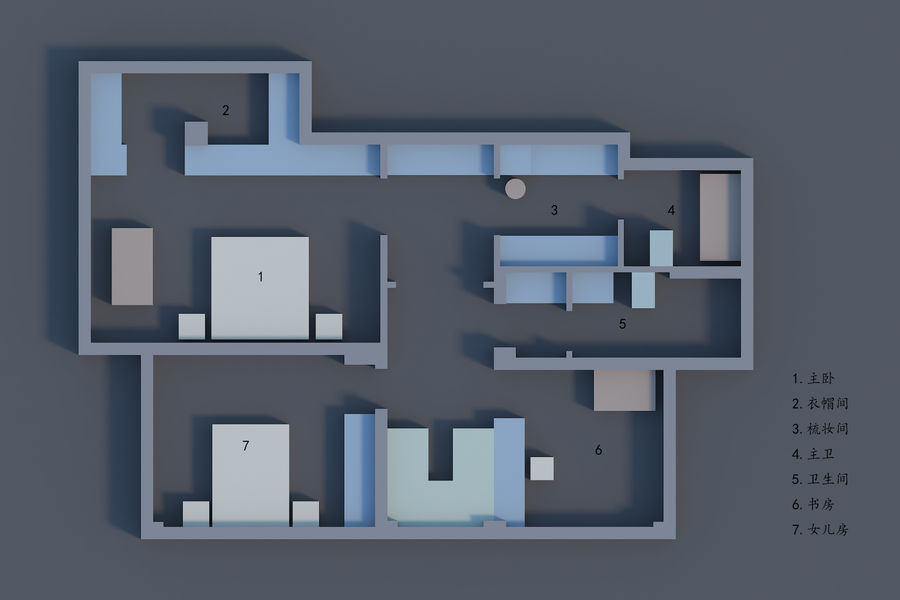
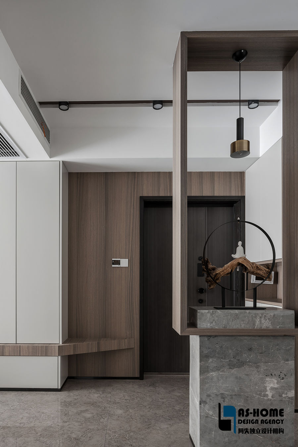
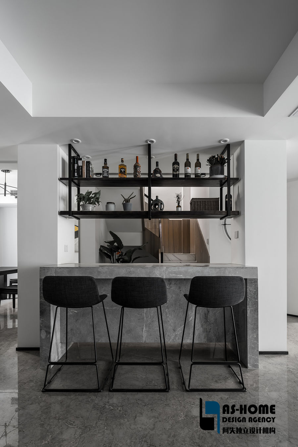
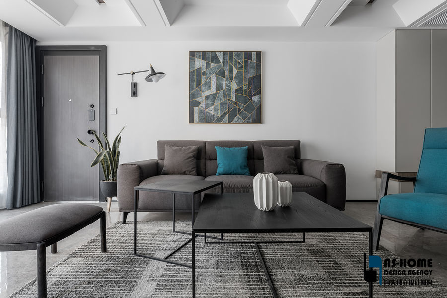
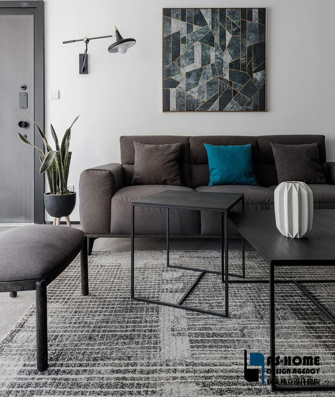
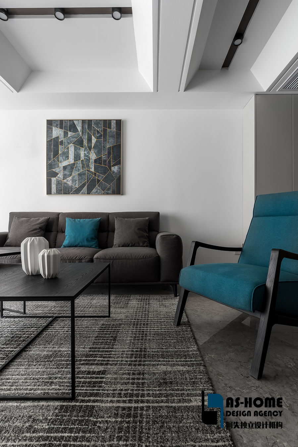
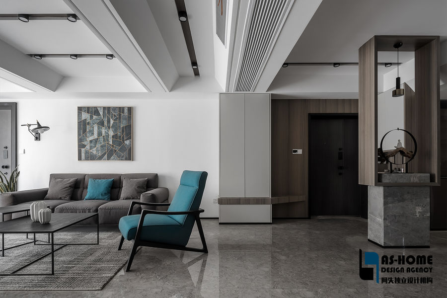
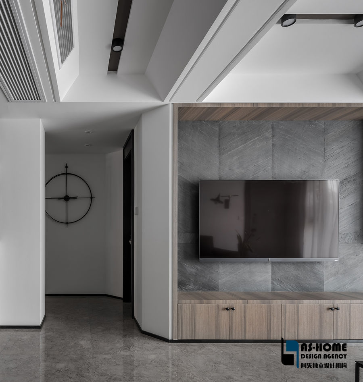
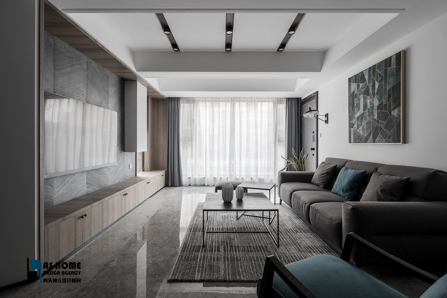
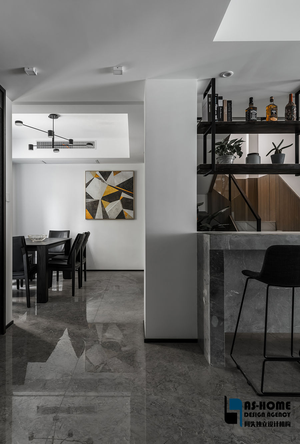
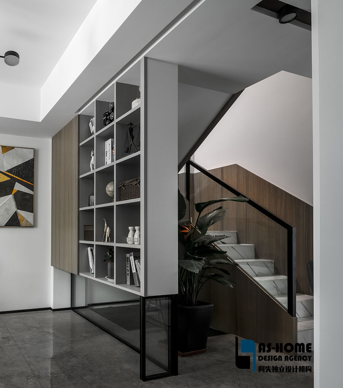
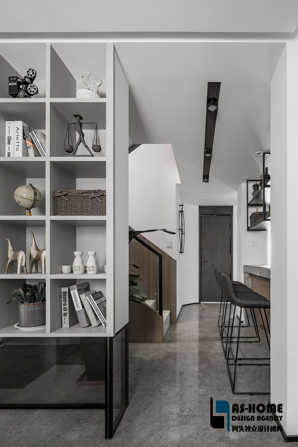
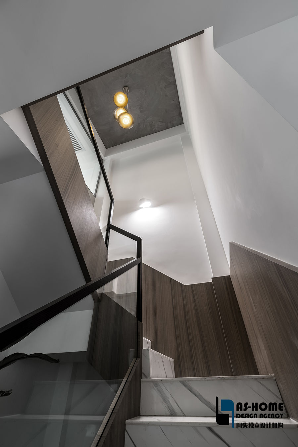
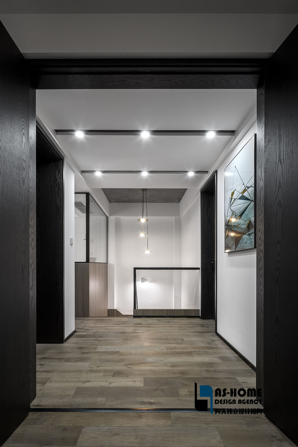
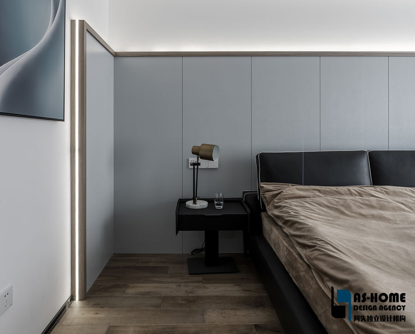
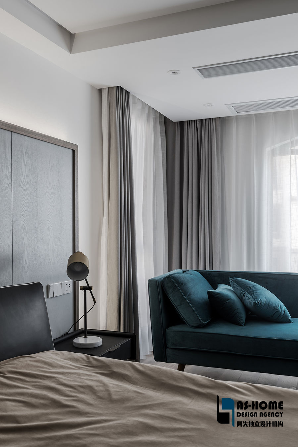
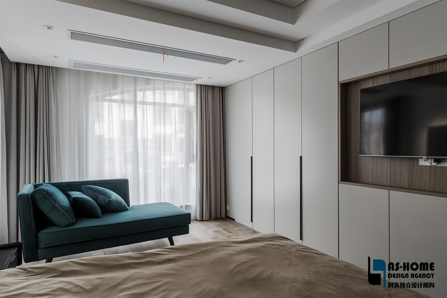
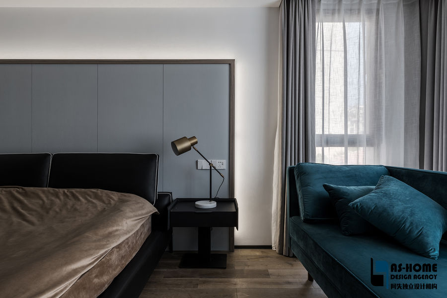
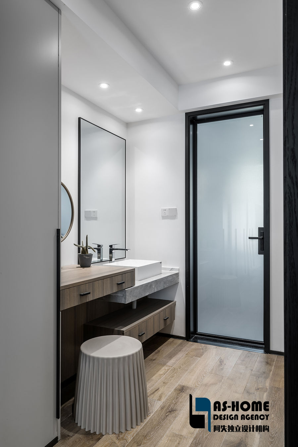
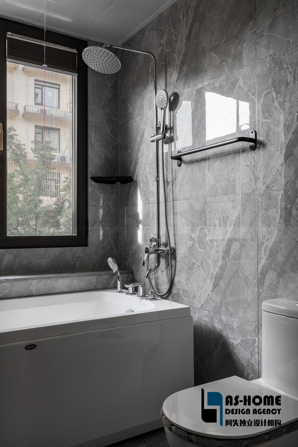
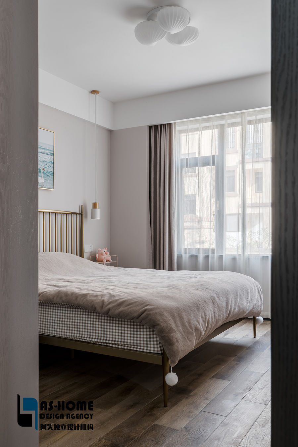
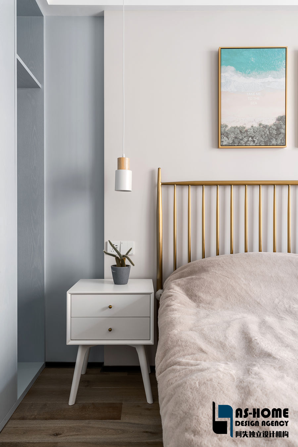
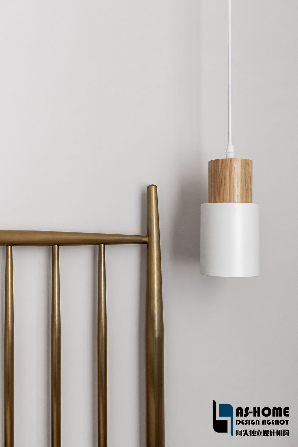

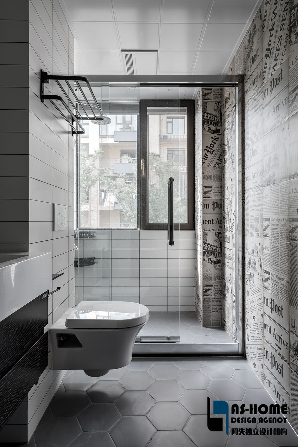
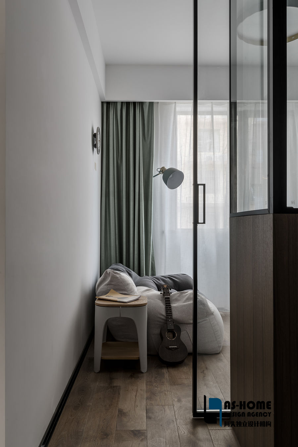
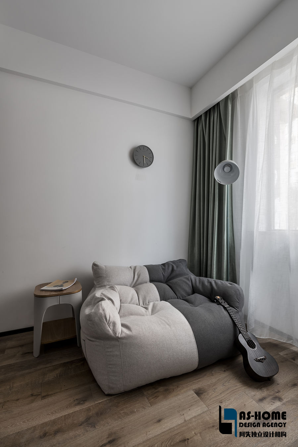
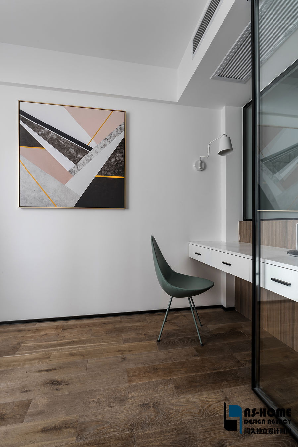







评论(0)