之间你我 / 北京·阳光上东私宅
当生活方式和建筑融为一体时,生命才能开始庆祝。Life can begin to celebrate when the way of life and the building merge. ——巴克里希纳·多西 ——B.V.Doshi
本案中,设计师用别具一格的设计手法,在有限的框架内打破一贯的居住思维,构筑定制化的美学及生活方式,让「你我之间」满足一切感性的功能体验与视觉冲击力。各种材质衔接自然且流畅,巧妙绝伦地演绎出每种功能空间的节奏属性。每一个设计亮点都与屋主的性格相互交流,诠释屋主对品质生活的要求。In this case, the designers used unique design techniques to break down the traditional residential thinking within a limited framework, to build a customized aesthetic and lifestyle, so that "you and me"Meet all emotional functional experience and visual impact.A variety of materials interface natural and smooth, wonderful interpretation of each functional space rhythm properties.Each design bright spot communicates with the owner's character and interprets the owner's requirements for quality of life.
屋主是东北人,早年就学于日本,后在北京定居十年有余,经常游走于世界各地的他们非常注重设计的前瞻性。设计师遵循屋主的生活习惯与需求,由此产生设计之初的概念,营造出契合屋主自身特质的设计。利用行走特性而自然划分出的空间节点,如同江河湖泊形成的分流,创造出具有流动性及功能性的空间动线,并增加了很多隐私性设计。The owner of the house studied in Japan at an early age and later settled in Beijing for more than a decade, and who often live in other parts of the world, pay great attention to the forward-looking design.Designers follow the owner's life habits and needs, thus creating the concept of the beginning of the design, and creating a design that fits the owner's own characteristics.The space nodes, which are naturally divided by walking characteristics, are like rivers and lakes, creating mobile and functional space moving lines, and adding a lot of dynamic design.
Vestibule | 玄关
步入玄关,映入眼帘的是一只超级限量版暴力熊,没有繁杂的装饰和色彩,纯净大方而又气定神闲,黑色中透出霸气与安全,让人一进家门便忘却了一天的烦扰与疲倦。Entering the entrance, what came into sight was a super limited edition violent bear, without complicated decoration and color, pure and generous and calm, with a domineering and safe in the black.Let a person enter the house to forget the day's trouble and fatigue.
玄关周围,每个空间在相互关联的同时,又不失隐蔽感,几个主空间的入口均被计成了隐形门形式,运用了极具富有质感的天然木饰来营造多个不经意的“进入”,让人惊喜不断、意犹未尽,进入每一扇门的背后,更会发现别有洞天。Around the entrance, each space is connected with each other, without losing the sense of concealment, and the entrance of several main spaces is counted as the gate form.He said that the Chinese government has always attached great importance to the development of bilateral relations.
Living Room | 客厅
客厅呈黑白灰色调,作为整个客厅的亮点——沙发背景墙,设计师用特殊材料做呈现,还原并强调空间内材质交织的魅力,引入质朴天然的石材,与良好的自然光照相映,平衡着整个空间内的家具造型,同时也平衡着理性的生活方式,并满足感性、大胆、创新的生活体验。极简风格的电视背景墙与木纹、石材形成了独有的成熟内敛气质。The living room is in black and white gray tone, as the bright spot of the entire living room-the sofa background wall, the designer presents with special materials, restores and emphasizes the charm of interwoven materials in the space, introduces simple and natural stone, and is reflected with good natural light. Balance the furniture modeling in the entire space, but also balance the rational way of life, and meet the emotional, bold, innovative life experience. The minimalist TV background wall and wood pattern, Stone form a unique mature introverted temperament.
仅由轮廓与线条勾勒的时钟为客厅增添了几分洁净利落的神韵,与天然石材背景墙相互依托,呈现出独特的装饰效果。整个客厅宽敞通透、装饰简练而精致,时刻彰显着屋主的格调与品位。Only by the outline and line outline of the clock for the living room added a bit of clean and clean charm, and natural stone background wall to rely on each other, showing a unique decorative effect. The entire living room is spacious and transparent, the decoration is simple and exquisite, which shows the style and taste of the owner.
Dinning Room | 餐厅
设计师运用开阔的空间设计手法,将餐区、客厅相连,扩大视觉感受,设计出满足个性化生活需求的流畅动线。The designer uses an open space design technique to connect the dining area and the living room, expand the visual experience, and design a smooth line that meets the needs of individual life.
黑白灰色系与木饰贯穿空间,灯具由几何线条塑造造型,金色外观增加美观度。Black and white gray series and wood decoration throughout the space, lamps are shaped by geometric lines, and the appearance of gold increases the beauty.
Bedroom | 卧室
灰色棉麻床品,简单却富有品质感。床头的装饰画在灰色空间和暖色灯光的映衬下,显得尤为独特,深色木地板低调而高雅。The grey cotton bed is simple but rich in texture.At the end of the bed decoration painting in the gray space and warm light against the background, appears unique and eye-catching, dark wood floor low-key and elegant.
整个空间简洁大气,单纯不繁琐,营造出宁静、悠雅的睡眠空间。The whole space is simple and simple, and it is not complicated, and it creates a quiet and elegant sleep space.
Second Bedroom | 次卧
次卧延续黑白灰色系,为了中和高级灰带来的冷酷感,用多元化材质与形态的卡通玩偶作装饰摆件,令空间颇具几分趣味。The second bedroom is also spread along the black and white gray line, and in order to counteract the cool feeling brought by the senior grey, the space is a bit interesting with the decoration of cartoon dolls of various materials and forms.
Bathroom | 卫生间
卫生间空间朗硬而不失优雅的气场,在时尚的质感中彰显着格调。The bathroom space is hard and elegant, showing the style in the sense of fashion.
本案整个空间运用多材质推叠出空间层次,凸显纯粹而定静的本质。The whole space uses multiple materials to push out the space level, highlighting the essence of pure and static.
设计师倡导将功能性与生活美学结合起来,勾勒出室内丰富的生命力,以线面的连贯保持空间的连续,智能化家居系统传递着安全与舒适感,让居住者体会空间的沉稳与内敛。Designers advocate the combination of functional and life aesthetics, outlining the rich vitality of the interior, keeping the continuous space with the line, and the intelligent home system carries a sense of security and comfort.Let the living experience of the space of stability and convergence.
Project Information项目信息
项目名称:之间你我项目
地址:北京·阳光上东
项目面积:150㎡
主创设计:张勇、马鑫
设计公司:触觉设计
项目施工:触觉工程
材料应用:石材、涂装板、瓷砖、地板、铜板、乳胶漆、意式极简门等
项目摄影:苏州晟苏建筑摄影
Project name: between you and me
Project addresst: Beijing sunshine eastproject
project area: 150
design director: Zhang Yong、Ma Xin
project design: tactile designproject
construction: actile engineeringmaterial applications:Stone, coated board, tile, floor, copper plate, latex paint, Italian style very simple door, etc.
photography:Suzhou meisu architecture photography
张勇(左) | 马鑫(右)联合创始人
触觉空间设计机构创立于2008年,专注高端私宅、商业及办公空间的设计及施工服务。公司具备设计及施工双资质,是将空间设计以工作室形态引入天津的创始品牌,网络媒体热推品牌。我们主张设计的独立与原创性及空间的品质与舒适性,力求将设计的科学性与视觉的艺术性完美结合,为精英客户提供高品质的各类空间设计及施工服务,并始终以匠心精神去重塑空间设计美学。


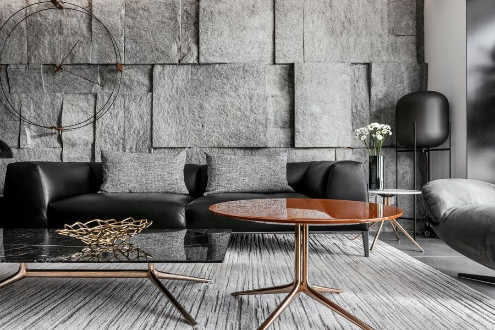

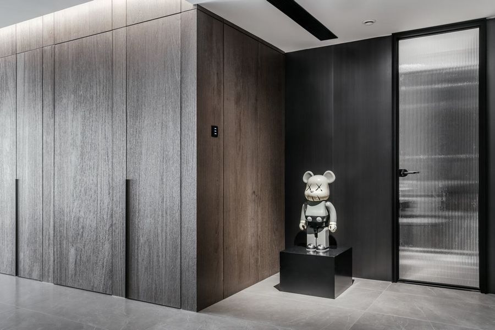
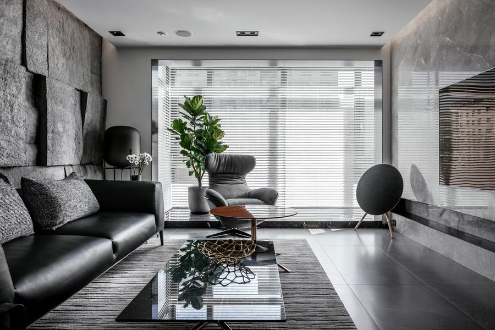
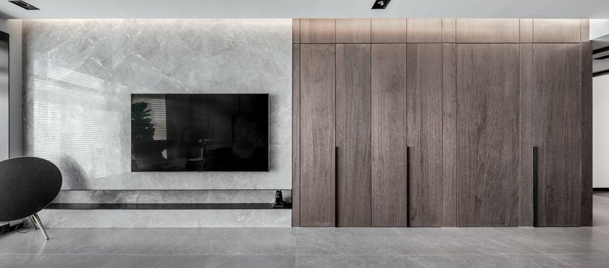
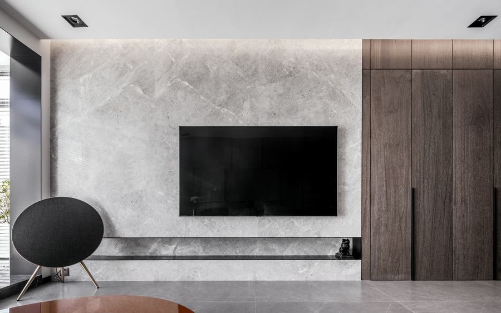
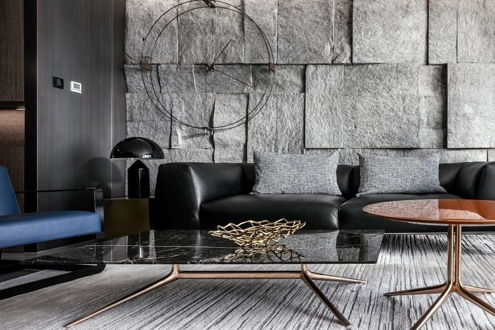
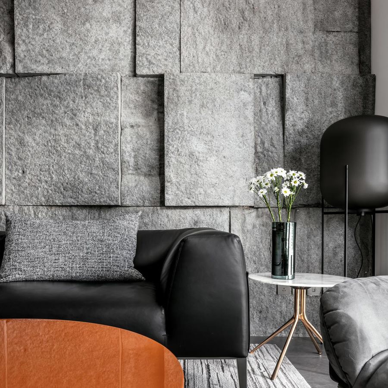
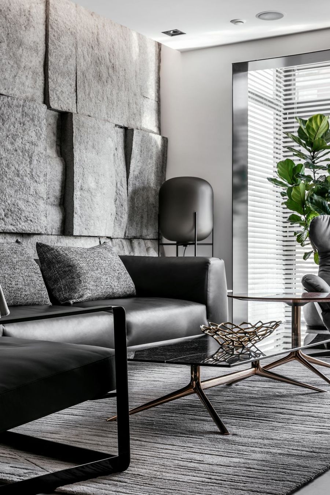
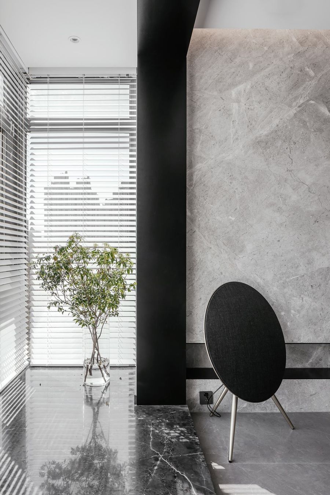
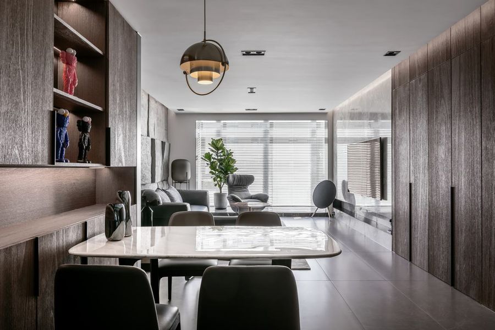

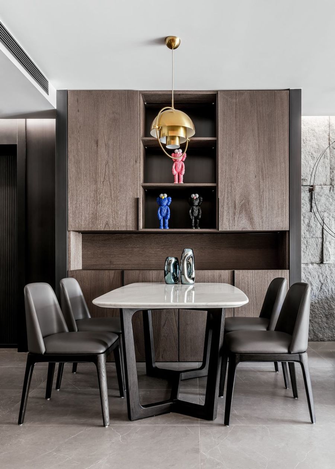
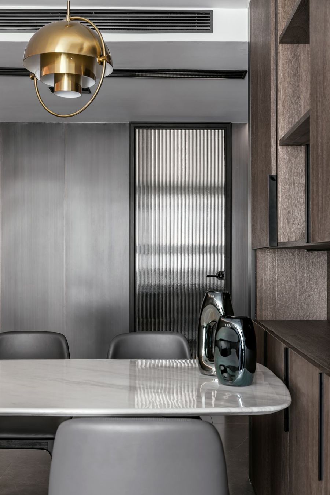
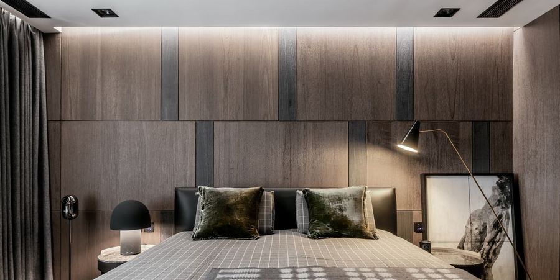
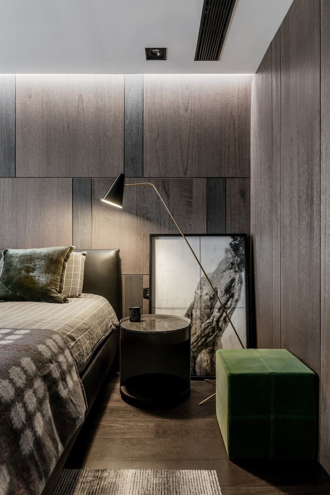
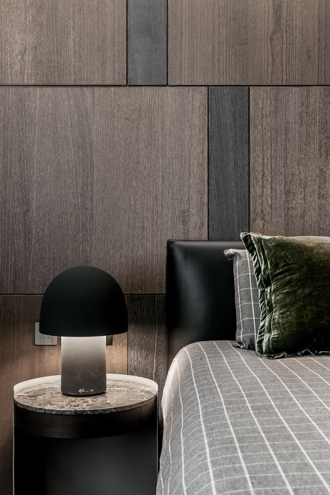
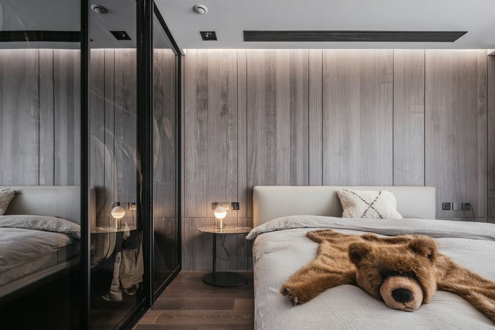
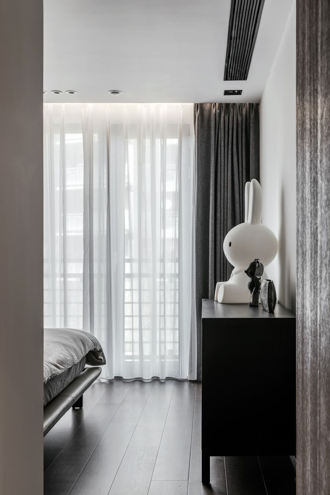
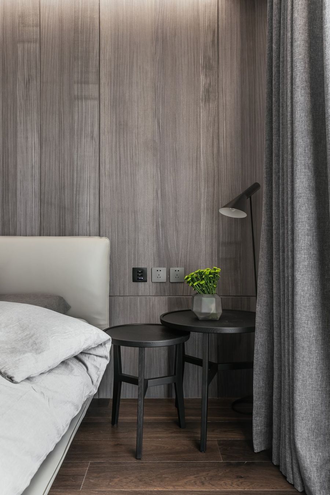
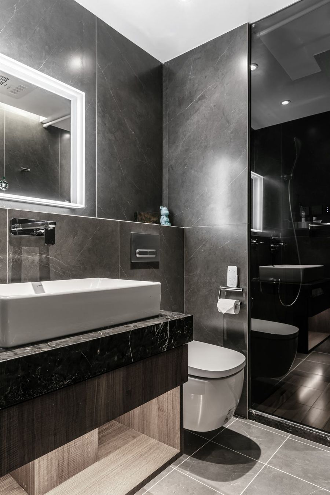
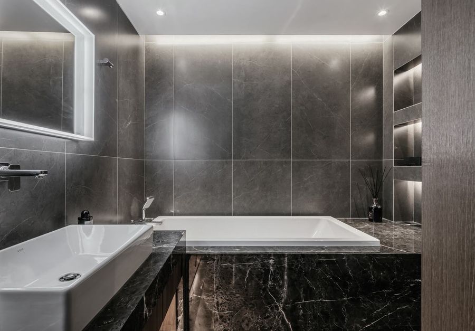
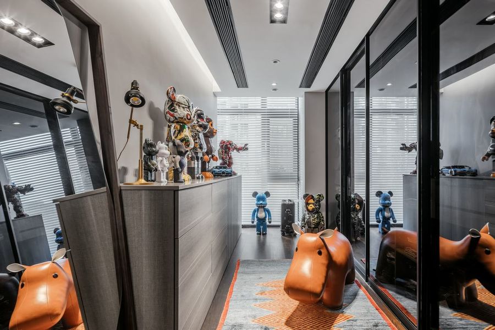
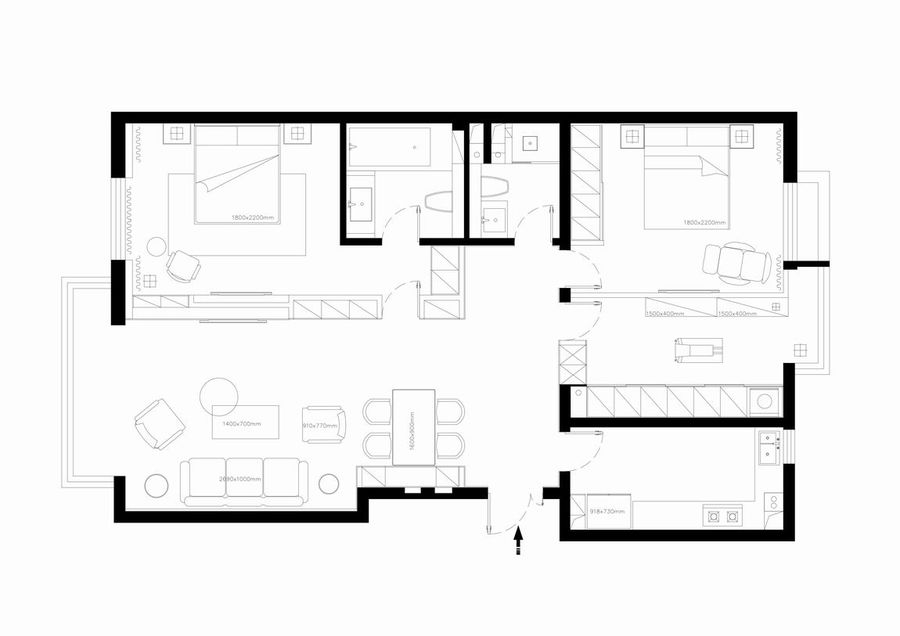
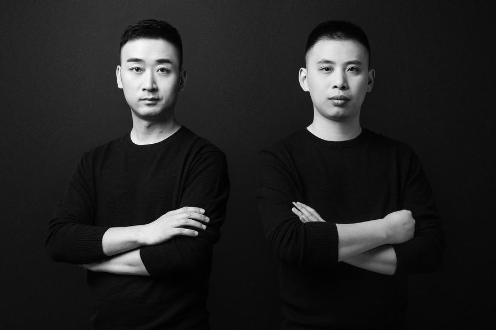










我一直很好奇,这个文化砖会不会撞到头