项目名称:天澜国际
Project name: Tianlan International
项目地点:中国 | 汕头
Project Location: China | Shantou
建筑面积:120平方
Building area: 120 square feet
设计单位:由里空间设计
Design unit: Design by Li Space
设计团队:谢桂顺、谢海钿、许怡恬
Design team: Xieguishun, Xiehaitian、Xuyitian
主要材料:水泥漆、白漆、KD板、大理石、不锈钢
Main materials: cement paint, white paint, KD board, marble, stainless steel.
本项目位于广东省汕头市天澜国际,原建筑为小复式,楼下80㎡,夹层40㎡。
The project is located in Tianlan International, Shantou City, Guangdong Province. The original building was a small duplex, 80 ㎡ downstairs and 40 ㎡ in the mezzanine.
设计构思--空间里的空间:把原建筑夹层40㎡做成一个方盒子空间悬空的装另外一个80㎡的空间上,在连接处做了一个弧形楼梯的处理。
Design Idea-Space in Space: The original building mezzanine 40 ㎡ into a square box space suspended another 80 ㎡ of space,A curved staircase was done at the junction.
40㎡方盒子作为私密性的空间只配套了主卧室、卫生间、衣帽间和化妆区域,只供房子的主人使用。80㎡的空间规划了客厅、餐厅厨房、保姆房和卫生间,还有一个小阳台作为开放性的空间,供会客使用。
The 40㎡ square box serves as a private space only for the master bedroom, toilet, cloakroom and makeup area, and is only used by the owner of the house. The 80㎡space plans the living room, dining room kitchen, nanny room and toilet, and a small balcony as an open space for visitors.
客厅连着餐厅用电视做为区域与区域之间的隔断,旋转式的电视配合着空间的灵活性,电视下面做了一个具有观赏性的3D雾化壁炉。The living room is connected to the dining room's television as a partition between the area and the area. The rotating TV is combined with the flexibility of the space. Under the TV, a 3D atomized fireplace with ornamental features is made.
为了高效的利用空间,厨房做了一个开放式的区域连接着餐桌。
In order to make efficient use of space, the kitchen has made an open area connecting the dining table.餐厅厨房的天花、地花跟立面做了一个非常简洁,几乎没有造型的处理,只是面与面、色块与色块之间的衔接,让空间视觉效果最大化。The ceiling and ground flowers in the kitchen of the restaurant made a very simple, almost no modeling treatment, but the connection between the surface and the surface, the color block and the color block to maximize the visual effects of the space.
床头背景的墙上做了三个长方形开孔,通过这些开孔让空间与空间有一个对视状态。There are three rectangular openings on the wall of the headboard background, through which space and space have a visual state.
我们在这个空间制造更多故事发生的可能性,但是你无法确定是什么,这是未知,所以这会是一个很有趣的生活方式。We make more stories happen in this space, but you can't be sure what it is, it's unknown, so it's going to be a very interesting lifestyle.
由里空间设计注重由里及外的空间细节,以“创新”为设计理念,为业主提供设计与工程的最佳解决方案。
The space design pays attention to the space details from inside to outside, and takes "innovation" as the design concept to provide the best solution for the owner to design and project.
更多相关内容推荐


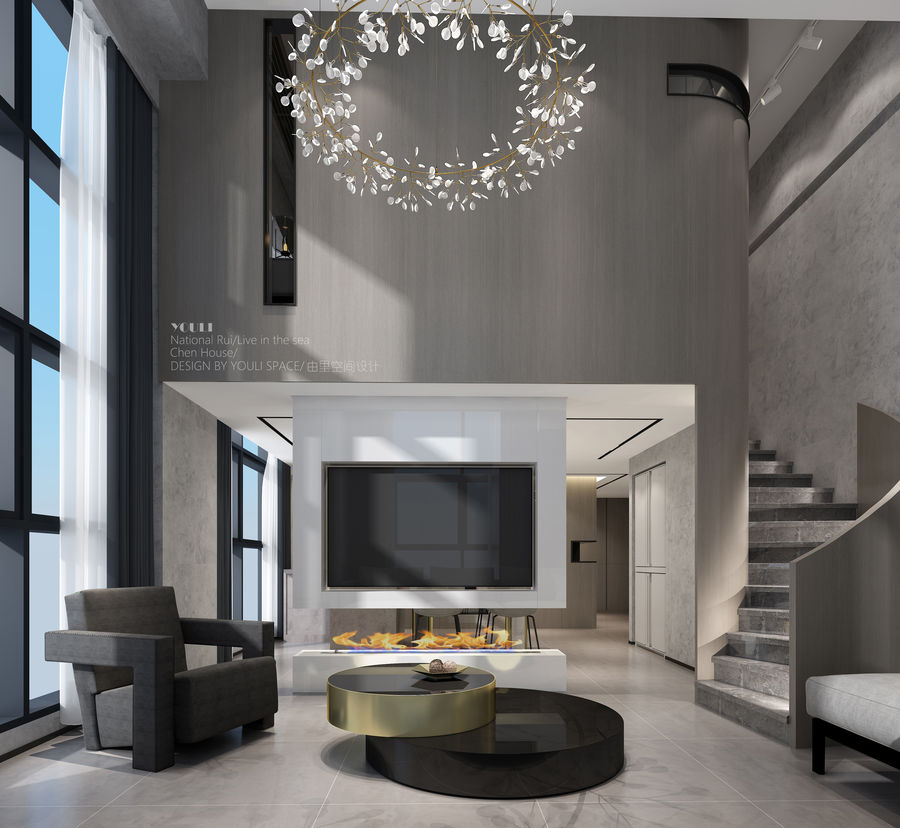
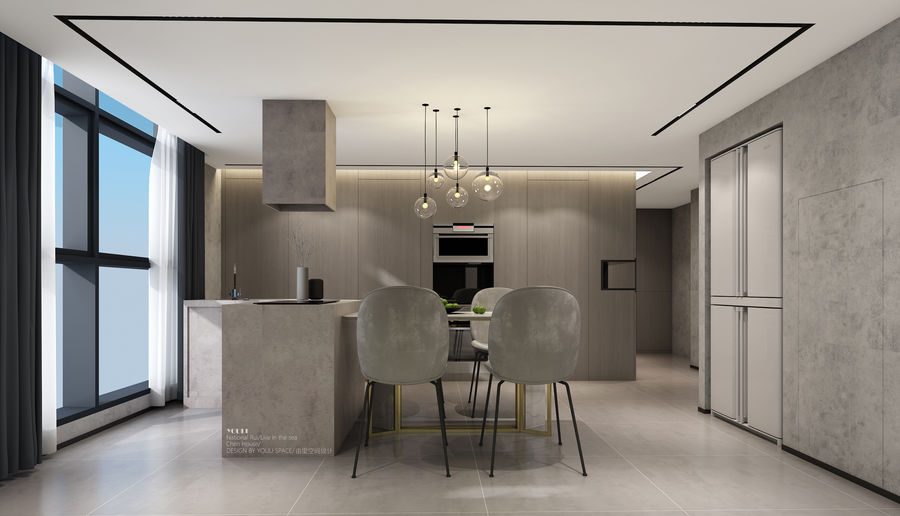
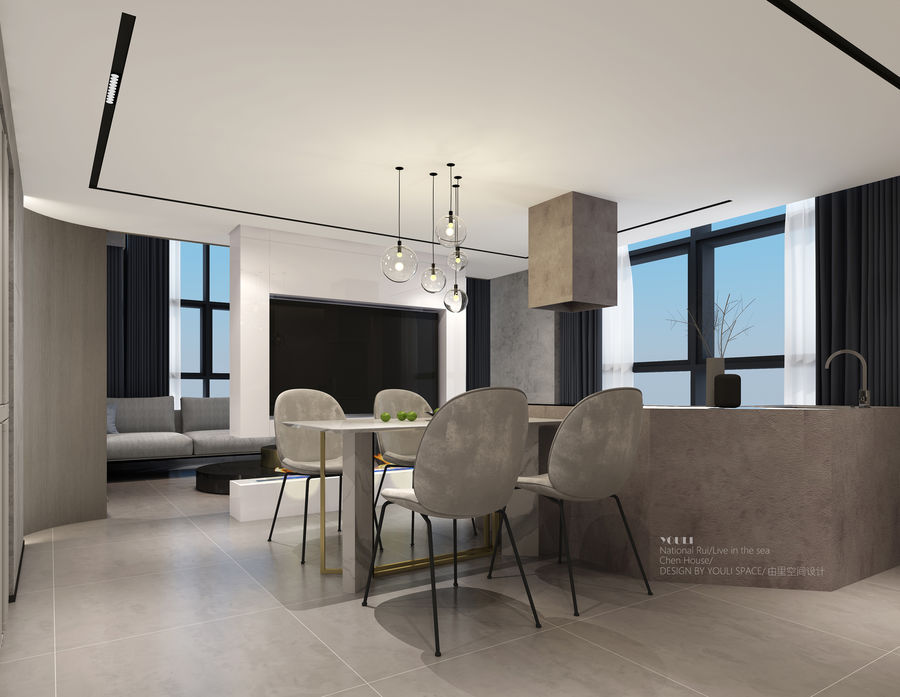
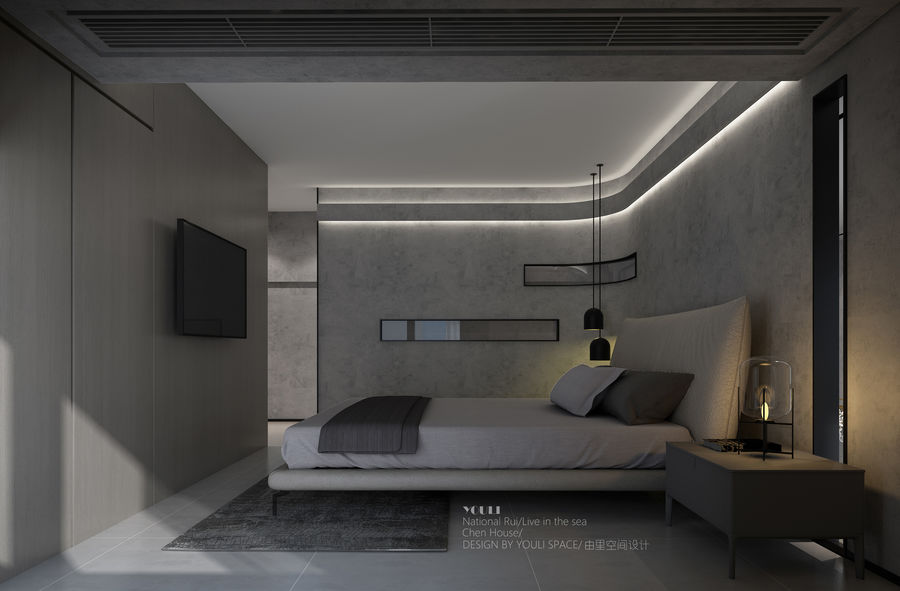
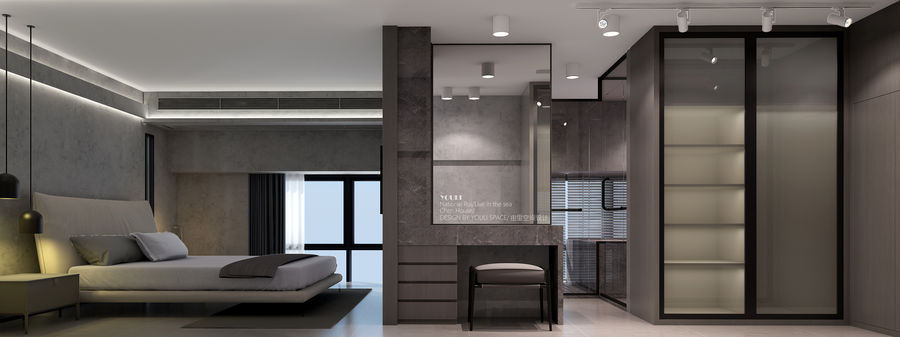
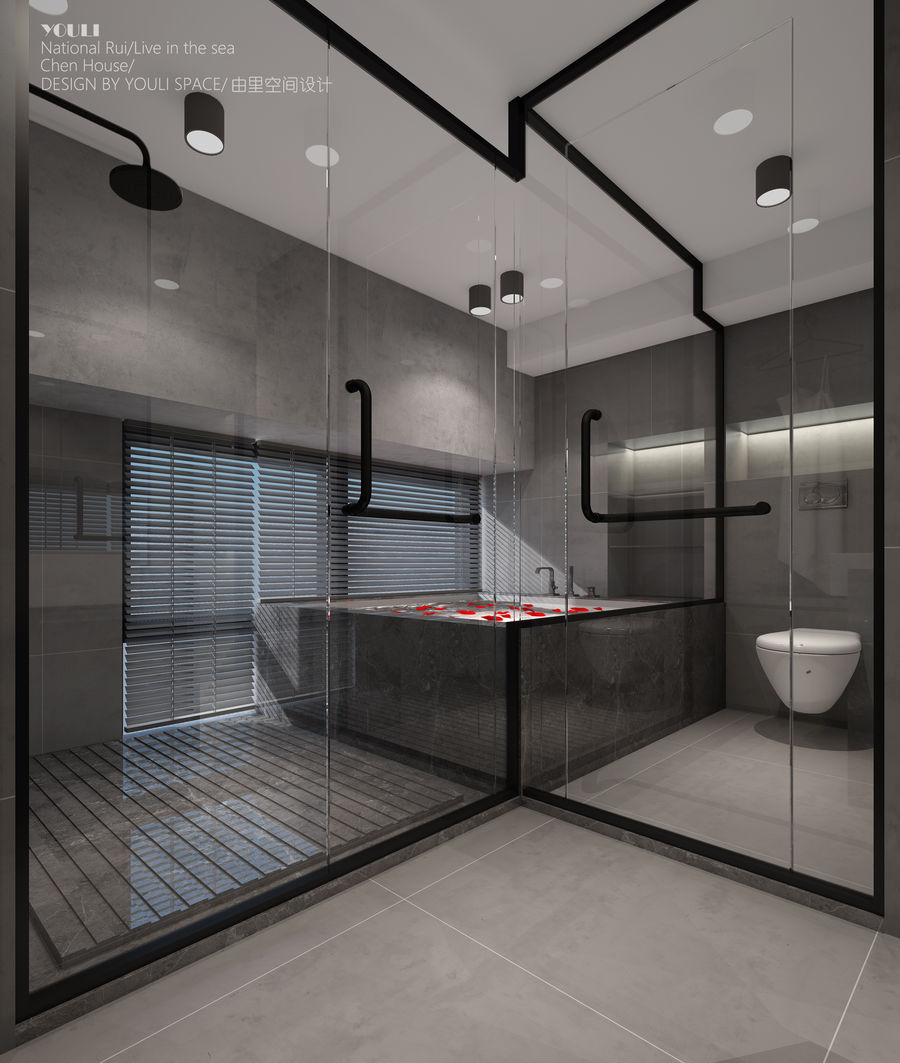
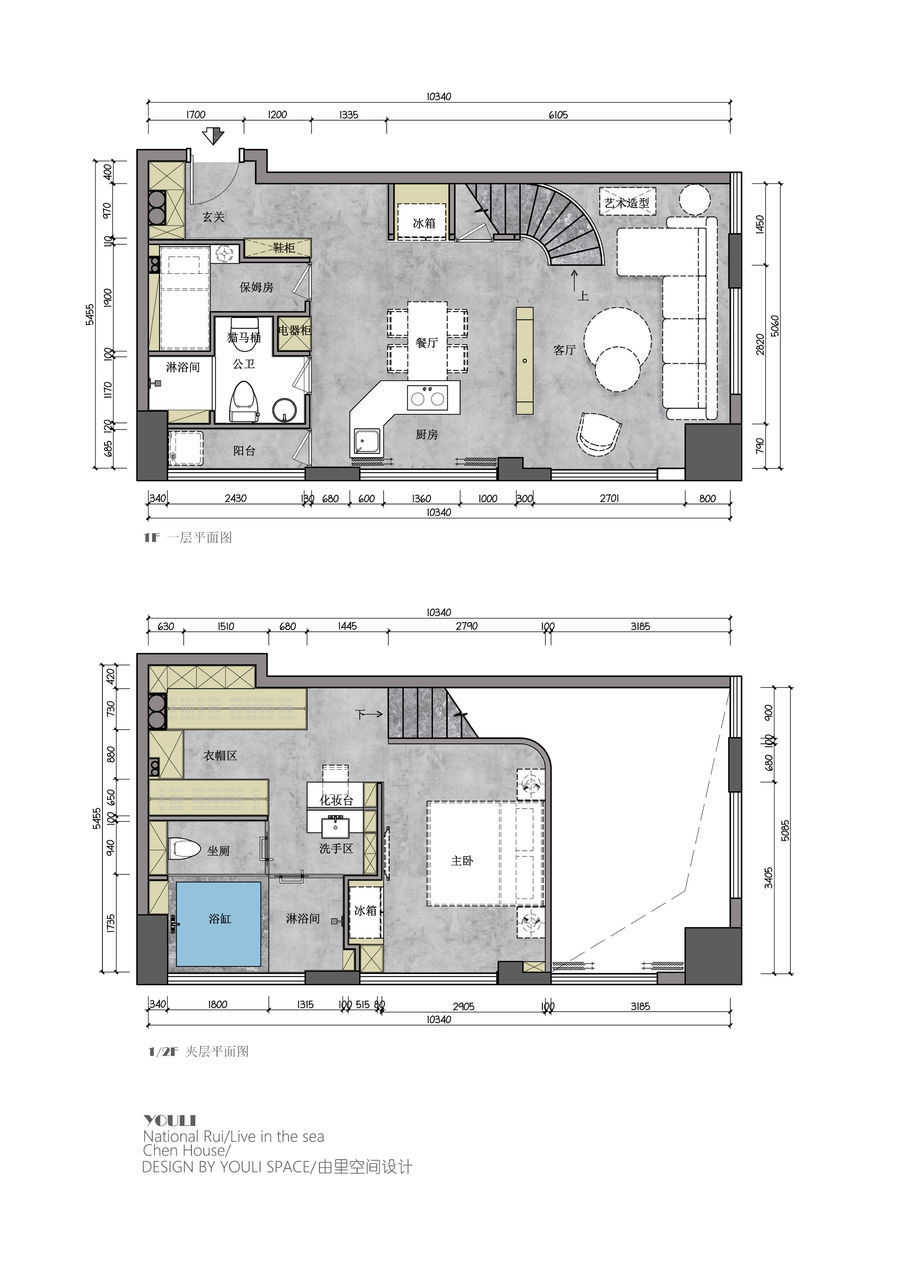










评论(0)