瞧楚CHICCHU位于上海
建筑面积: 80 sqm
design: May 2018
项目团队:zones团队
▼模型解构,thel model deconstruction
我们把空间当作一个有趣的故事容器。瞧楚餐厅创始人吴小姐本身是湖北人,所以她希望在上海的本地人和外地人都能品尝到湖北菜体会家的味道。结合湖北独特的美食文化,在空间处理上,设计师希望通过不同的材质把地域性文化与现代工业文化结合,自然地融合。让整个空间像是自然生长出来一样。
We use space as an interesting story container. The founder of this restaurant, Miss Wu, is a native of Hubei, so she hopes that locals and foreigners in Shanghai can taste the taste of Hubei cuisine. Combining Hubei's unique food culture, in the spatial processing, we hope to combine regional culture with modern industrial culture through different materials and naturally integrate into the original space. Let the whole process of creation grow like nature.
▼空间概览,Space overvie
▼外立面,the facade
▼结构剖析,structure
▼轴测图 ,Axonometric


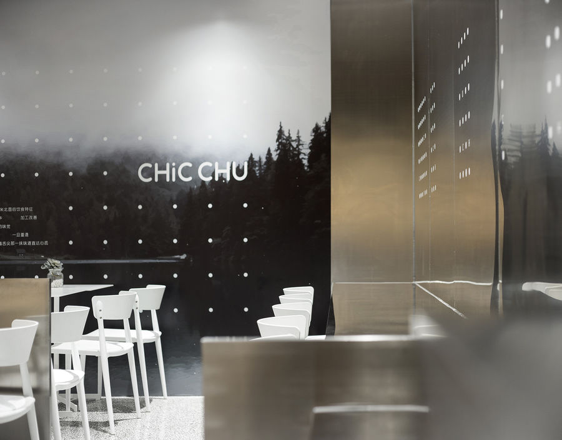
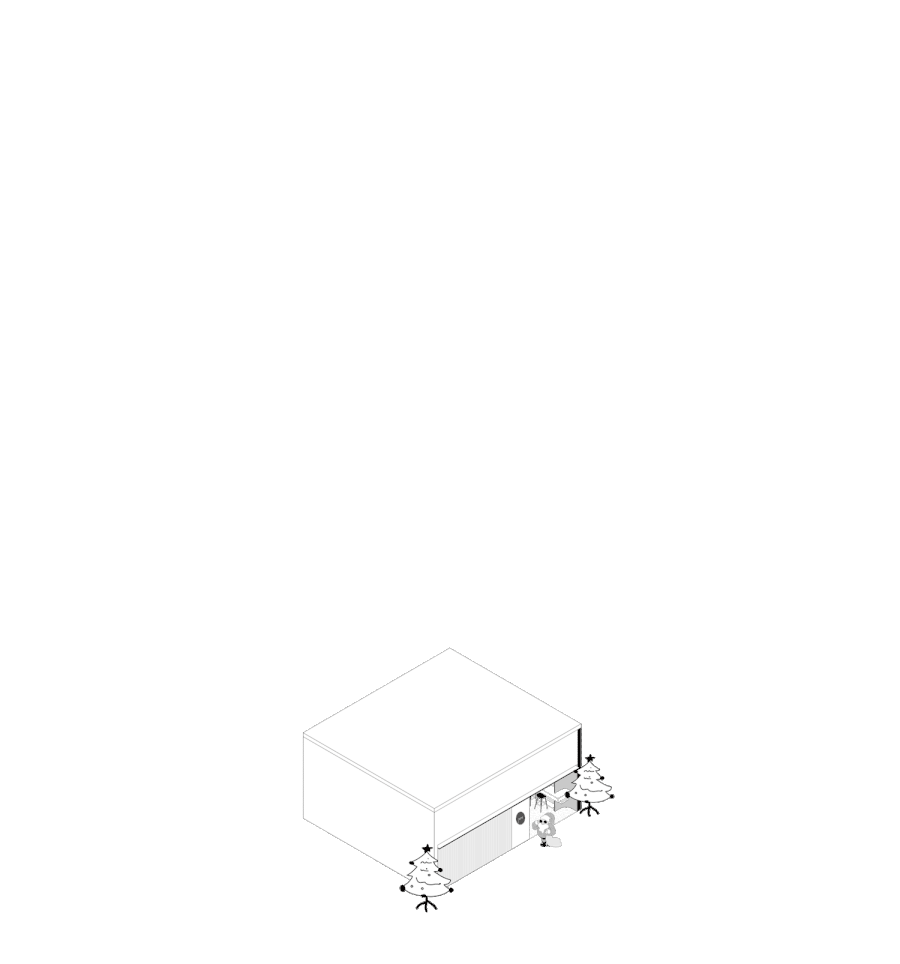
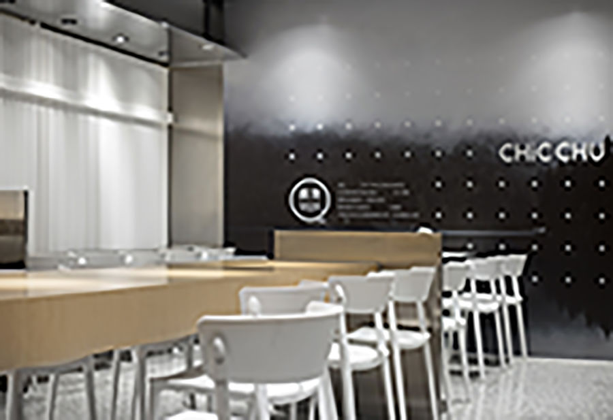
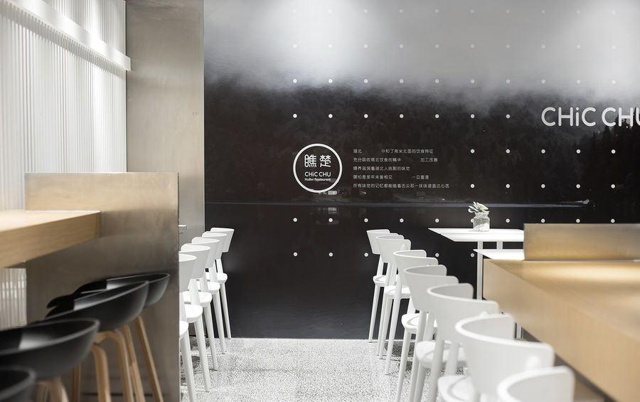
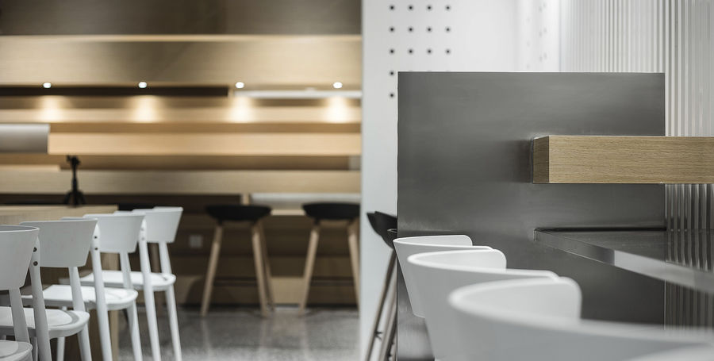
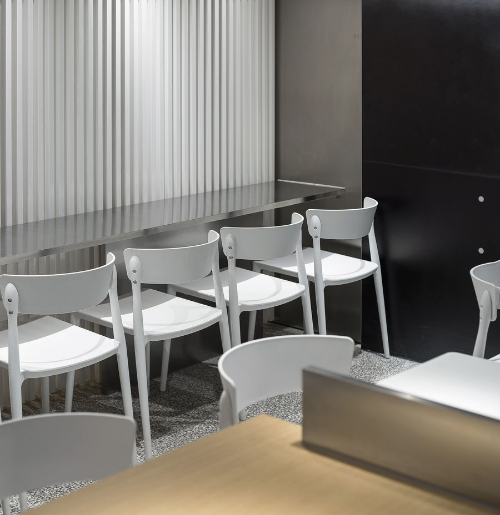
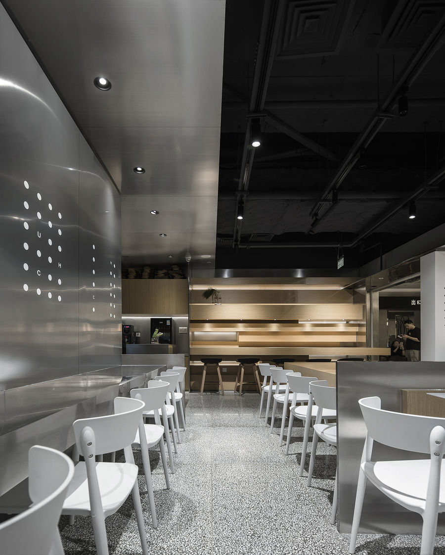
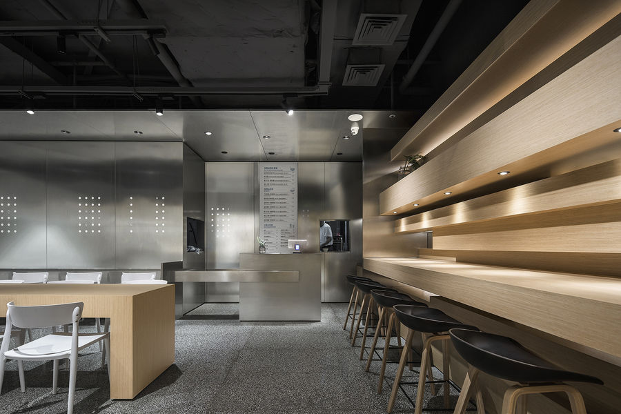
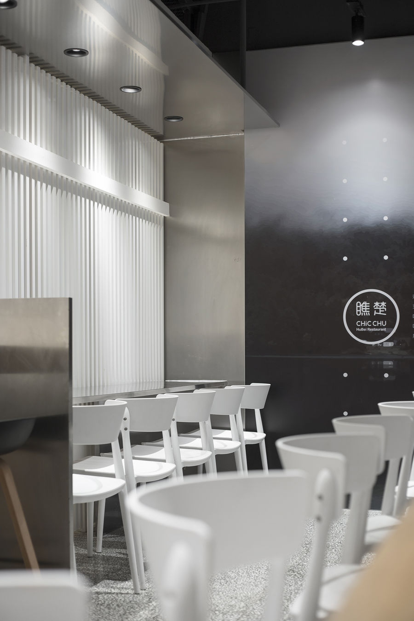
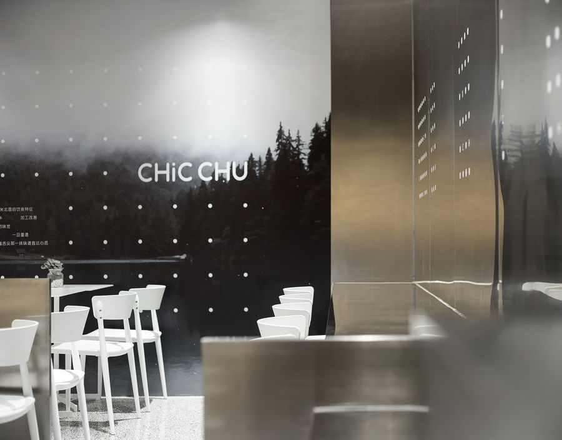
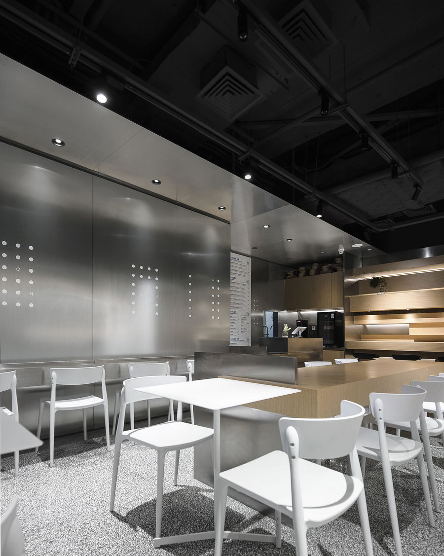
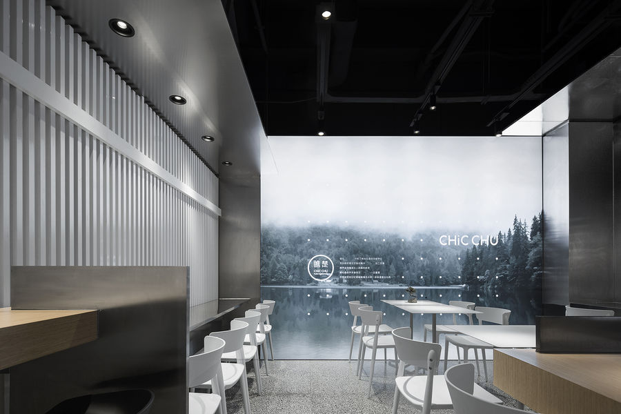
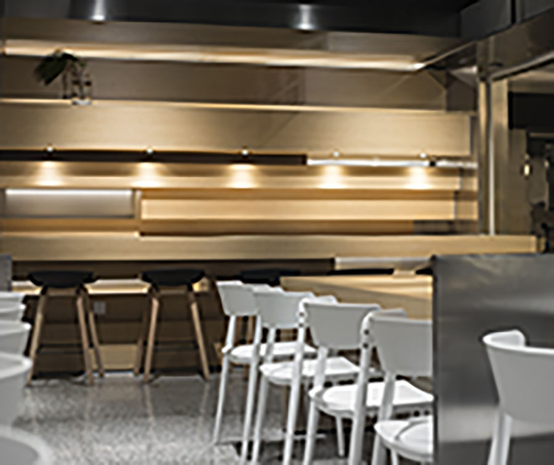
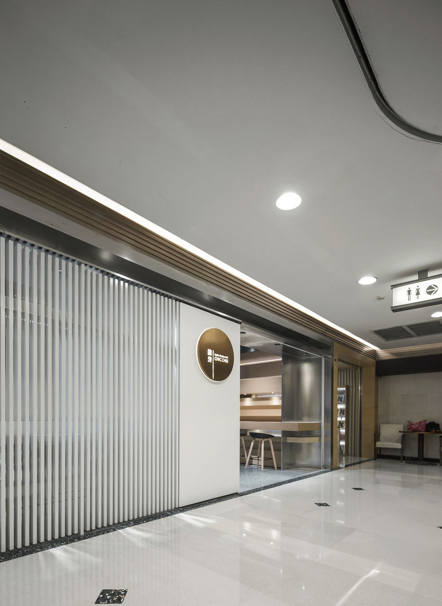
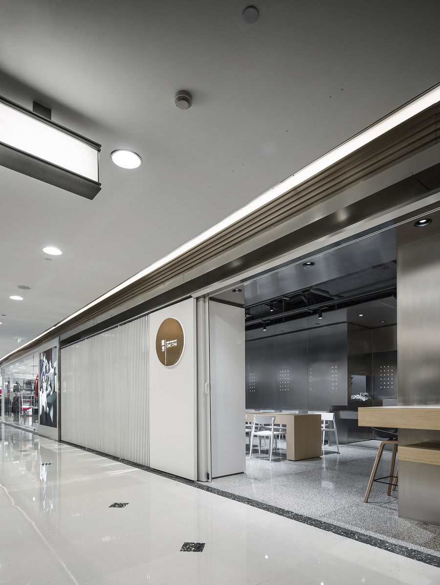
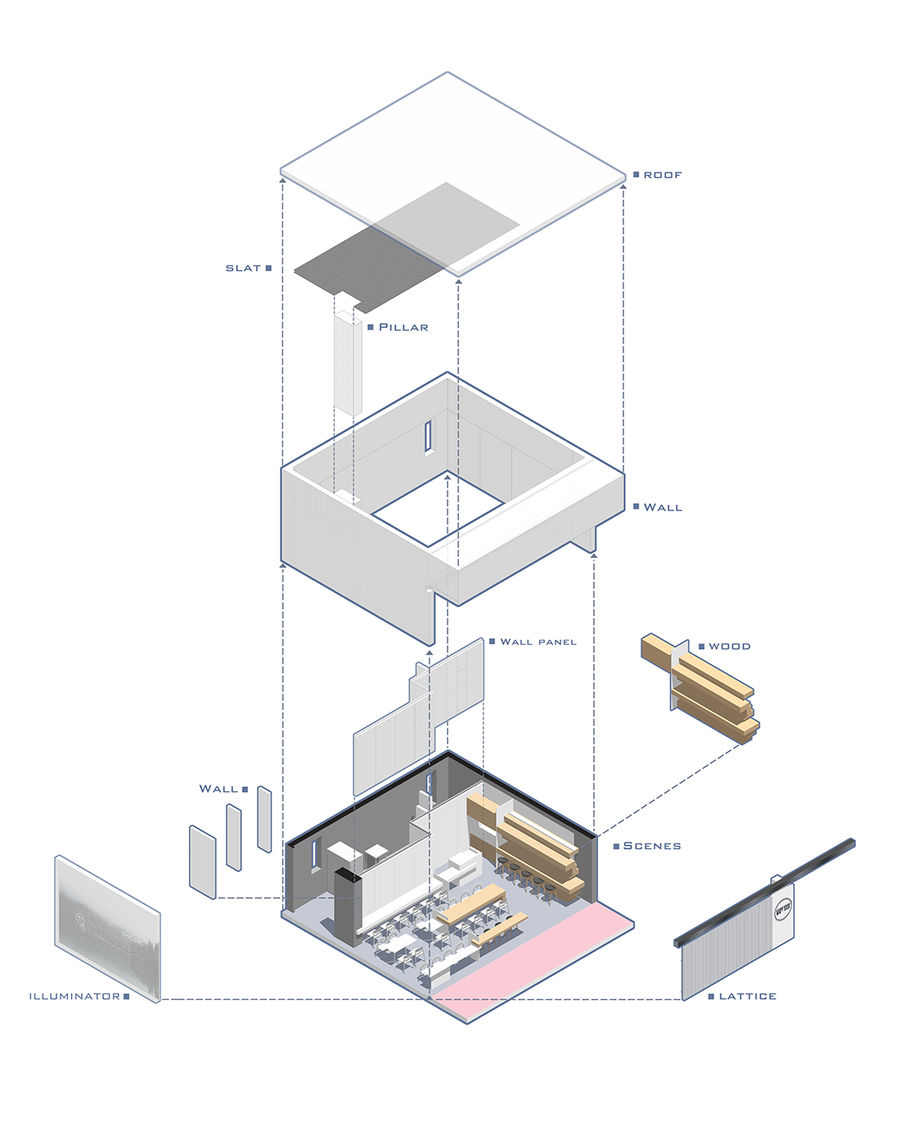
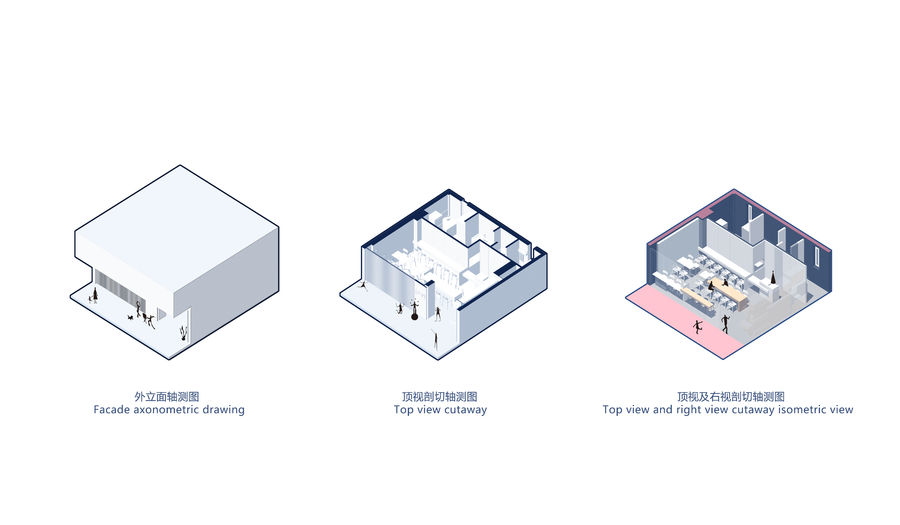










评论(0)