地点:阳光假日
位置:无锡 江阴
面积:180m²
时间:2017 3th Design
施工:2017 4th~2018 6th
设计:Alexander xu
当我们接手这套180平米的平层公寓时,发现公寓空间本身空间布局很好,但是空间被阳台划分了很多块,在这套公寓里阳台共有4个,很多空间被不合理划分,也导致空间本身的优势没有很好的利用显得局促,建筑的本身也导致空间很大一部分采光没有完全发挥出来。保留主卧内的阳台,敲掉其客厅多余的墙体,把阳台空间融入到客厅,使其更加开阔改变传统卧室动线,使其与客厅立面更加完整,以现代美式的手法一改传统沙发布局,增加业主与家人的交流空间,活动空间则做了一整排的储藏满足日常生活储藏需求,活动区域则放孩子的钢琴 业主与家人休闲 娱乐的空间 方便以后家人朋友的交流互动 小孩房则尽量扩大使用面积,让她有个更好的成长空间。
When we took over the 180 square meters flat apartment, we found that the space layout of the apartment itself is very good, but the space is divided into many pieces by the balcony, in this apartment there are four balconies, a lot of space is unreasonably divided, but also lead to the advantage of the space itself is not very good use of appear constrained, the building itself also led to A lot of lighting in space has not been fully realized. Retaining the balcony in the master bedroom, knocking off the excess wall of the living room, integrating the balcony space into the living room, making it more open and changing the traditional bedroom line, making it more complete with the living room facade, changing the traditional sofa board in a modern American way, increasing the communication space between the owners and their families, and making a whole row of activity space. Storage to meet the daily storage needs, the activity area of children's piano owners and family entertainment space to facilitate family and friends after the exchange of interactive children's room is to maximize the use of space, so that she has a better room for growth.
更多相关内容推荐


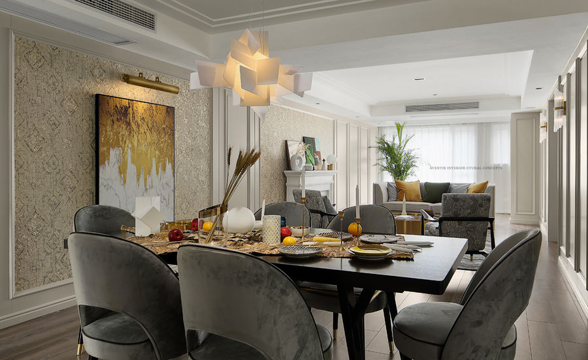
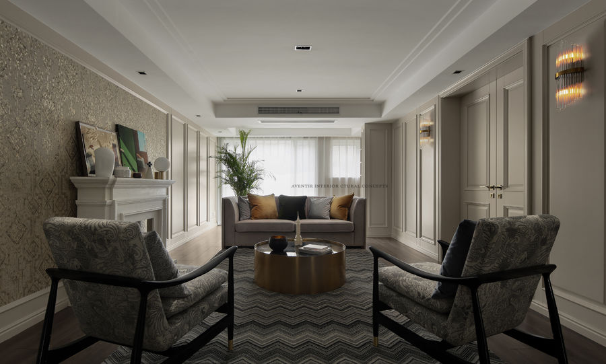
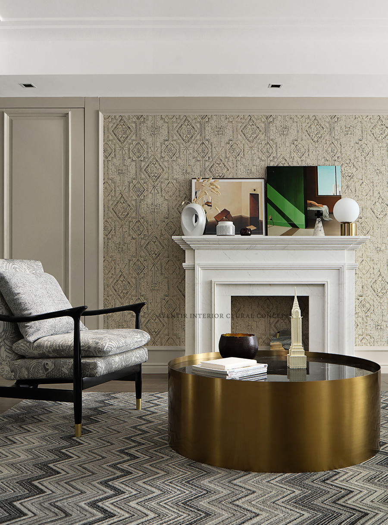
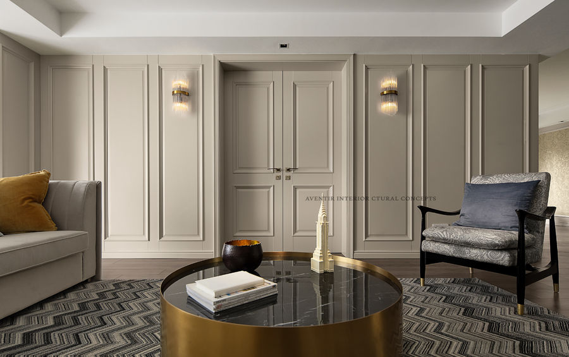
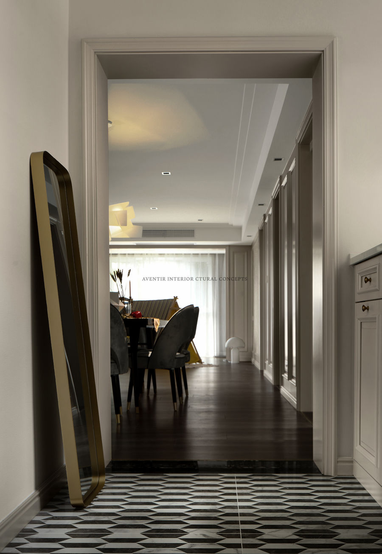
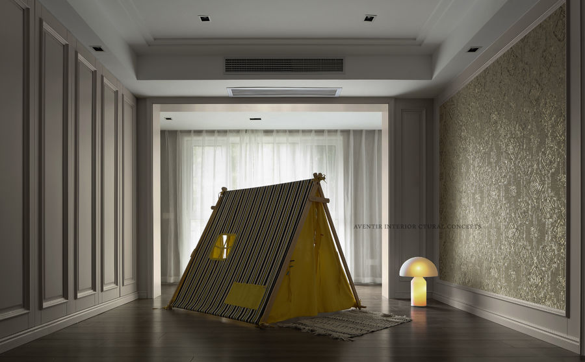
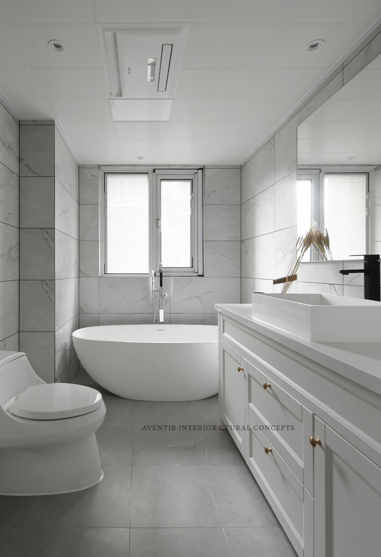
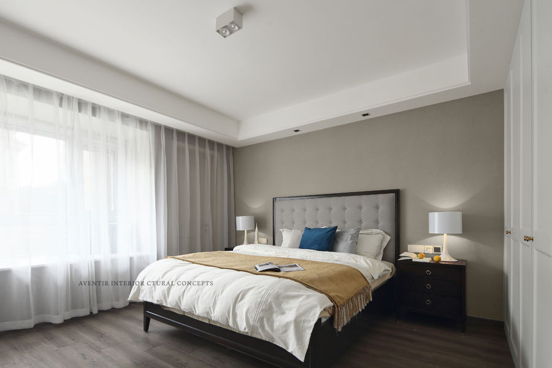
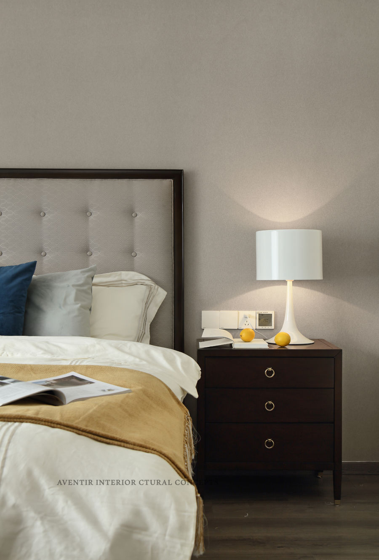
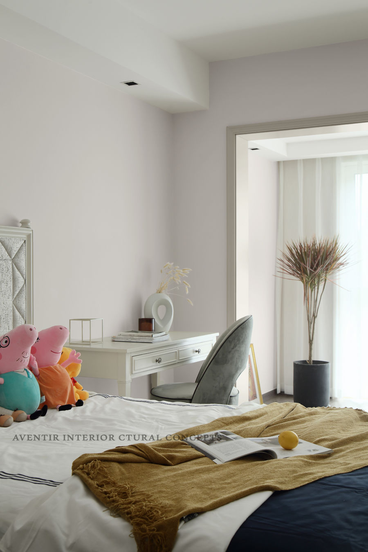
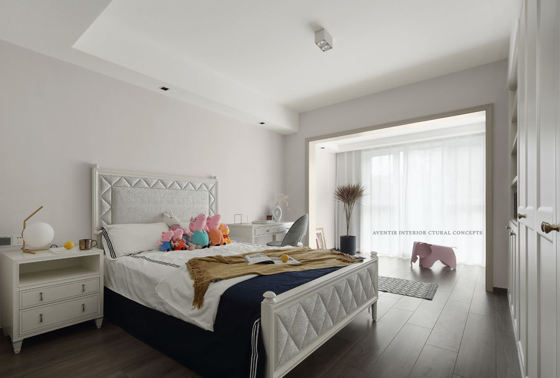
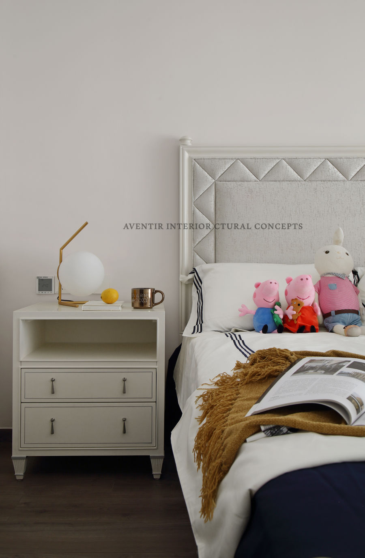
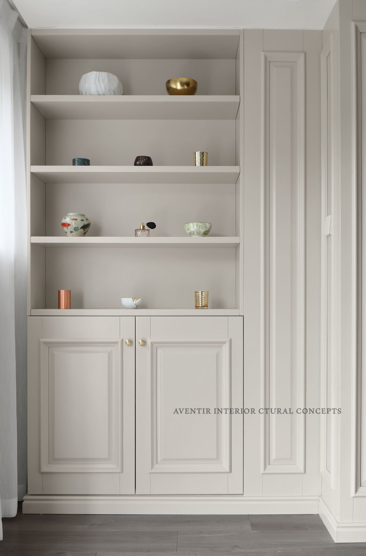
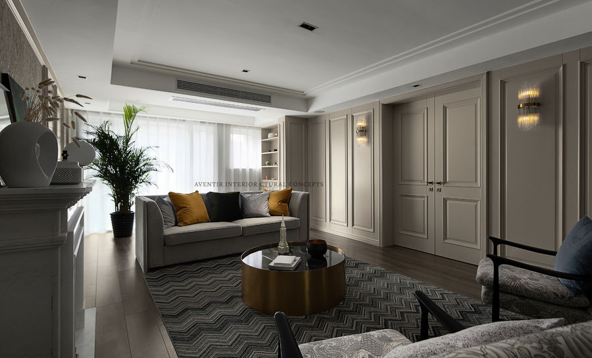
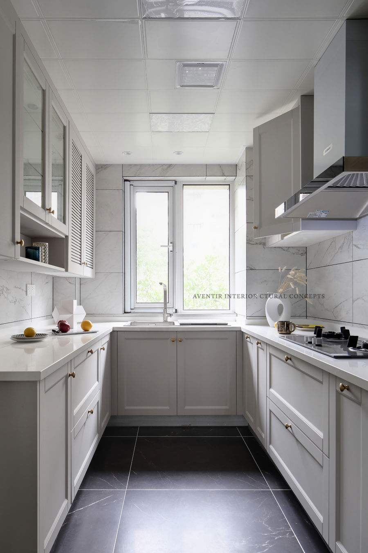
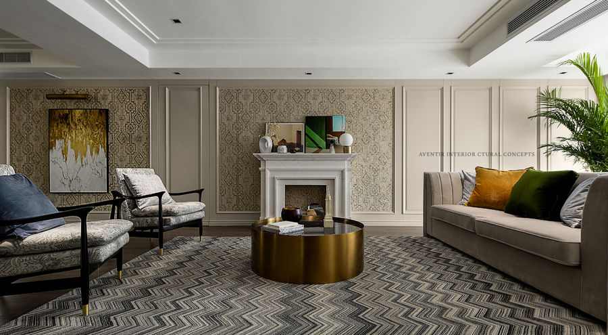
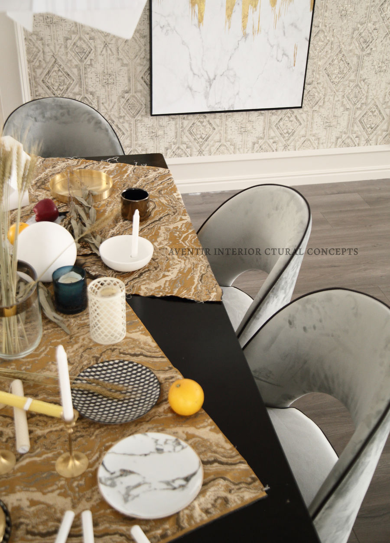










评论(0)