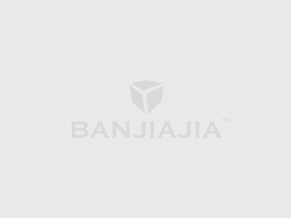项目名称:哈尔滨制药办公室空间设计
Project name: Harbin pharmaceutical office
项目地址:黑龙江哈尔滨
Project address: Harbin, heilongjiang province
项目时间:2017年10月
Project time: October 2017
项目面积:300平米
Project area: An area of 300 square meters
主要用材:橡木板、雪弗板、烤漆玻璃、乳胶漆、地坪漆
Main materials: Oak board, snowboard, baking glass, latex paint, floor paint
创造一个充满空气和自然元素的明亮而清新的办公室空间设计。设计师在室内使用木色、浅灰色和绿色搭配,玻璃隔断分割会议室等功能区。在黑色结构顶面的衬托下,大面积浅淡的配色愈加显得明快、灵动。浅灰色高品质编织地毯、灯罩特别精致的定制灯具、局部北欧清新风的墙面材质、以及大量的装饰绿植,设计团队采撷自然的元素来营造清新灵动的空间感。
Create a bright and clean office space design filled with air and natural elements. The stylist USES wood color, light gray and green collocation inside the room, glass partition divides the function area such as meeting room. In the face of black structure top, the color of large area light is bright and bright, clever. Light grey woven carpet, high quality special delicate lampshade, customized lamps and lanterns, local Nordic clear fresh air the metope of material, as well as a lot of green plants, decorative design team gather a natural element to build the dimensional feeling of pure and fresh and clever.
设计师也想强调公司行业特性。所以在办公室空间设计中,在经理室区域,设计师使用木板将休闲接待区和工作区区分开。与河南电商工业风办公室空间设计和内蒙财务咨询办公空间设计不同的是,该公司是制药行业,与客户的往来并不多,所以本案的设计跟多的是为员工整理工作环境。
Designers also want to emphasize the company's industry characteristics. So in office space design, in the manager's room area, designers use boards to separate the leisure reception area from the work. And henan wind electricity industry office space design and Inner Mongolia financial advisory office space design, the company is the pharmaceutical industry, and customer relationship is not much, so the design of the case is more tidy working environment for employees.









评论(0)