在色彩之上,选择白色去愉悦空间。To delight the space with white.
平面遵循并且满足办公之需求,亦在材料的搭配选择之中,选用现代感的装饰材料作为空间性格表达的元素。而所有的一切目的只为空间简洁、大方。立体化的空间是通透的,打破平面的呆板、臃肿的视觉形象、一切都是简洁明快。Everything is designed for simplicity. Materials are specially selected and matched to create the modern office atmosphere.
在色彩、材料、灯光的整体搭配上,空间使人接近。并且在满足功能之上,也达到需求者的期望,实现办公区域工作氛围的和谐,轻松,实现工作360°的无障碍的对接和沟通。Colors and lighting are adjusted to be easy-going and harmonious. Office function is achieved with concise hi-tech vision experience. It provides a relaxed working atmosphere and make it possible for 360°communication.
而每一个单独的BOX,依旧使用纯粹的色彩和材质,进行表达。实现人和空间的关系,紧密和谐,亦能实现和外界的空间很好的视觉拓展。Every single BOX is decorated in pure colors and materials to show theendless expanding vision.
因为光的植入,所有的简洁,变得清晰。亦使空间在体块之间、一副清新时尚的优雅。The lines become more obvious under lighting. Elegance is felt within thebright and shadowed blocks in the space.
硬装设计 | 矩阵纵横Interior design | Matrix Design软装设计及执行 | 矩阵鸣萃Interior Decoration Design and Execution | Juzhen Mingcui摄影公司 | 深圳释象万合Photography | Shenzhen ShiXiangWanHe项目性质 | 办公室Project Nature | Office 设计面积 | 600㎡Design Area | 600㎡硬装造价 | 2000元/平方Hard Decoration Cost | ¥2000/㎡软装造价 | 2000元/平方Soft Decoration Cost | ¥2000/㎡主要材料 | 白色烤漆板、白色瓷砖、白色烤漆玻璃、灰镜、黑色拉丝不锈钢.Main Materials | White coatingboard, white ceramic tile, white coating glass, grey mirror, black brushedstainless steel.设计时间 | 2017年1月Start Time | Jan., 2017完成时间 | 2017年5月Completion Time | May, 2017
MATRIX DESIGN
GYENNO Office 设计图纸呈现
平面图


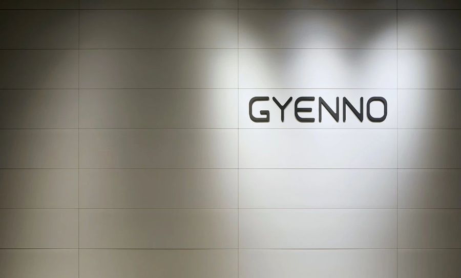
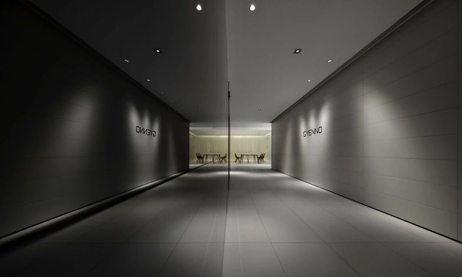
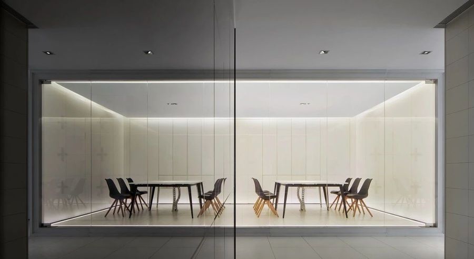
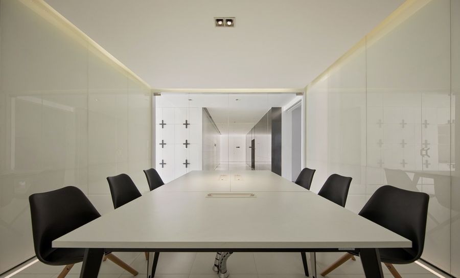
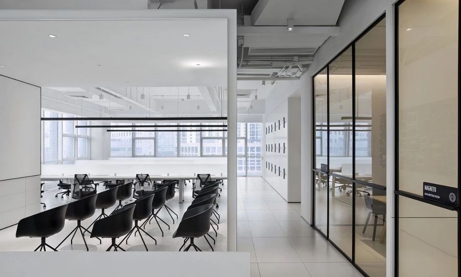
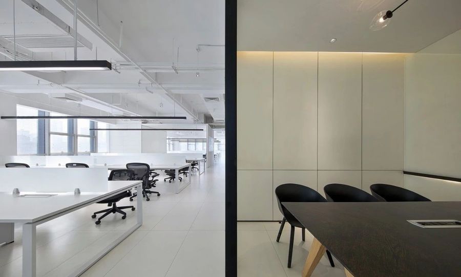
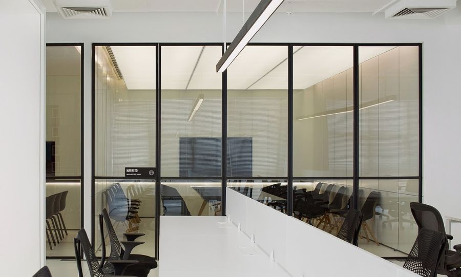
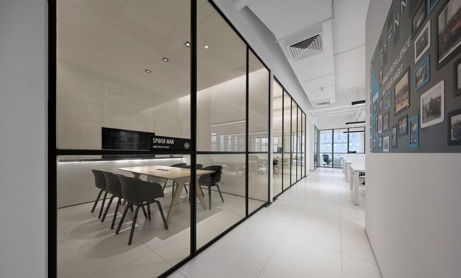
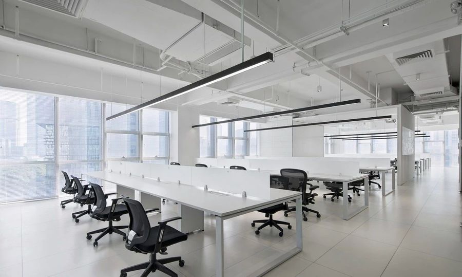
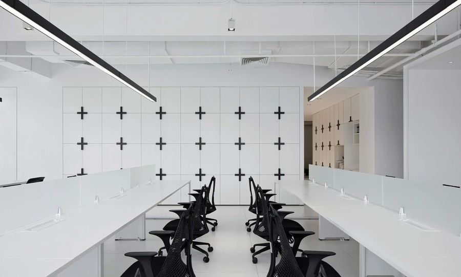
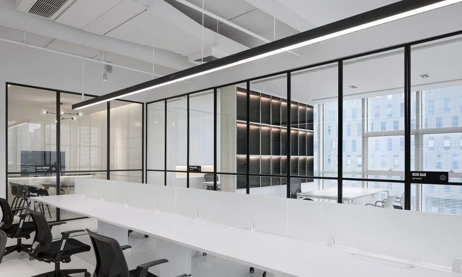
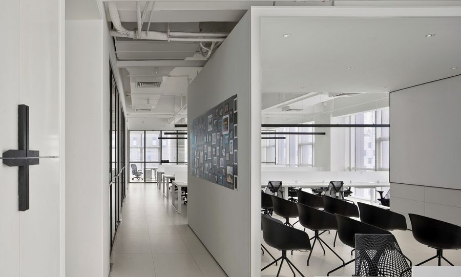
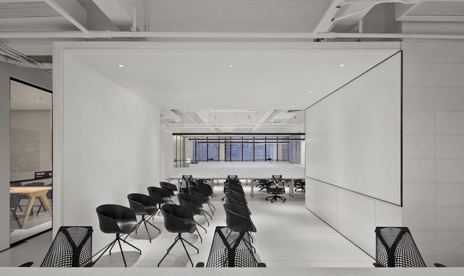
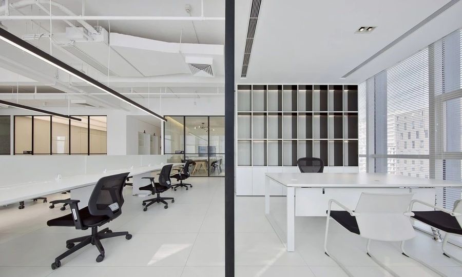
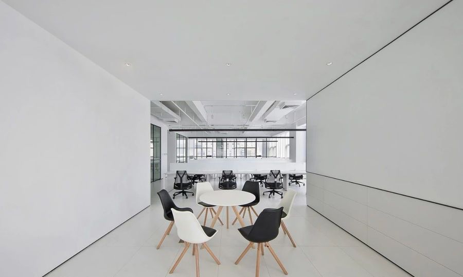
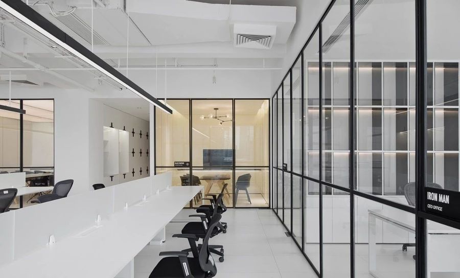
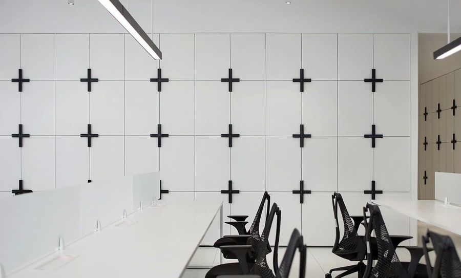
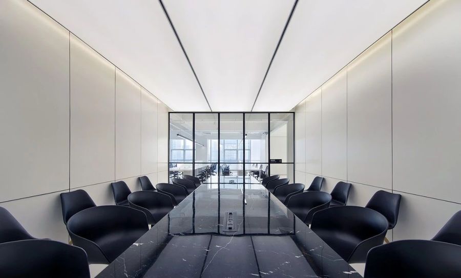

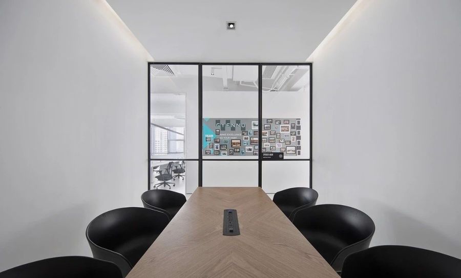
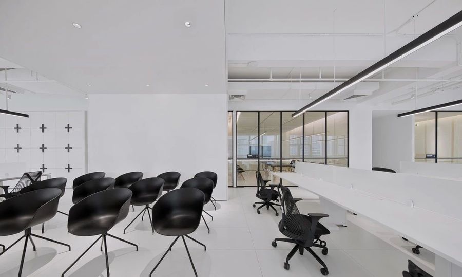
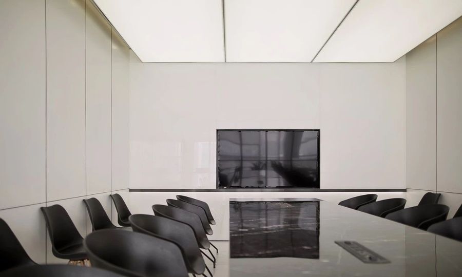
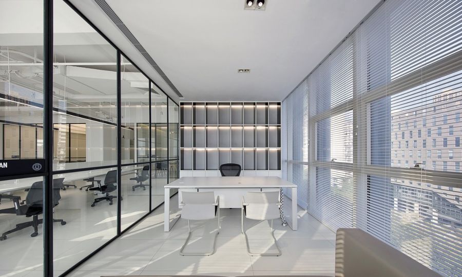
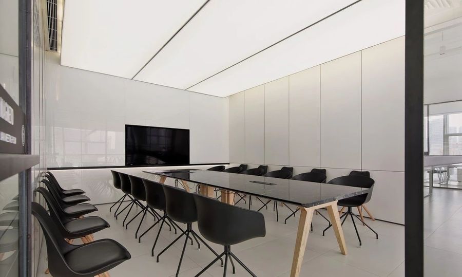
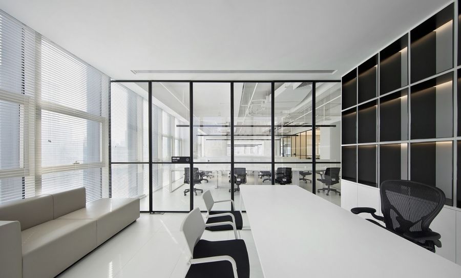
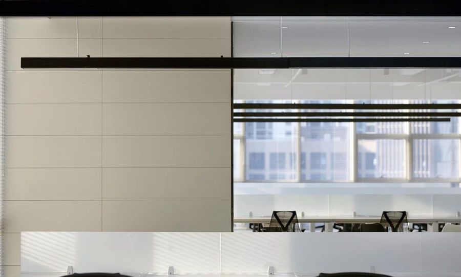
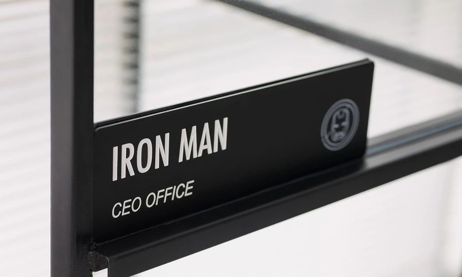

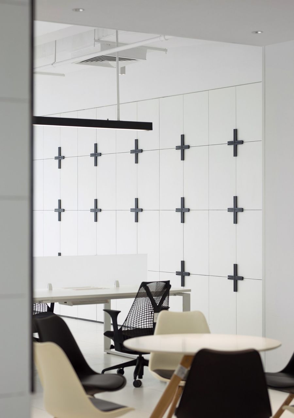
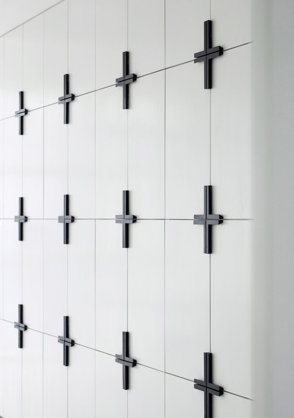
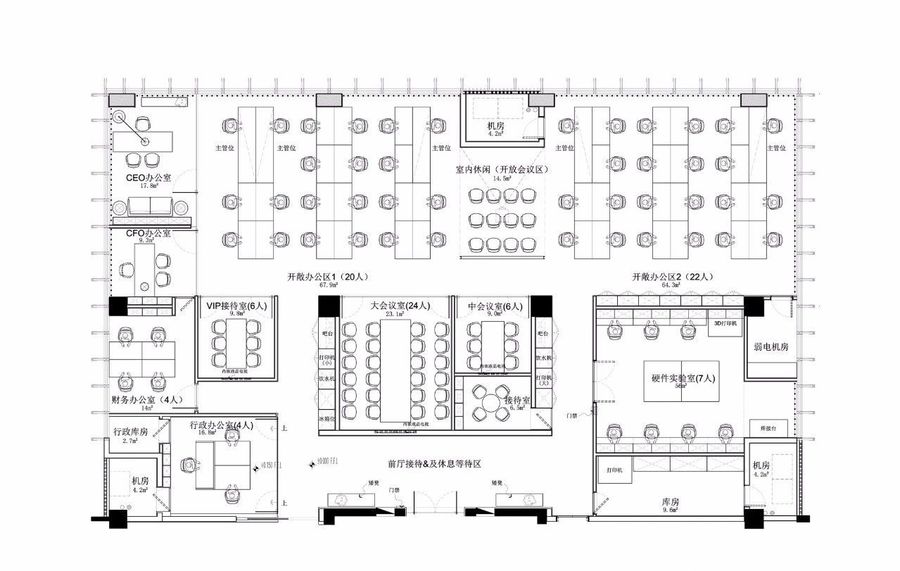

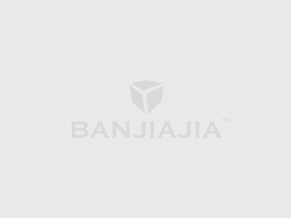





评论(0)