书屋外观 ©吴清山
设计单位 森上建筑项目地址 浙江嘉兴完成时间 2024年3月建筑面积 400平方米
本文文字由森上建筑提供。
伯鸿乡村书屋
陆费伯鸿,复姓陆费,名逵,号少沧,祖籍浙江桐乡,是我国著名教育家、出版家,中华书局的创始人。2018年桐乡市委决定采用桐乡名人——“中国书业先驱”陆费逵之名,出台了《关于建设伯鸿城市书房(书香驿站)的实施方案》,并率先在市区及洲泉、乌镇等中心镇区试点建设,打造覆盖城乡的“十分钟阅读圈”。Lu Fei Bohong, surname Lu Fei and first name Kui, pseudonym Shaocang, original native place is Tongxiang, Zhejiang. He is a famous educator and publisher in China, also the founder of Zhonghua Book Company. In 2018, the Tongxiang government decided to adopt the name of the famous figure of Tongxiang - "Pioneer of Chinese Book Industry" Lu Feikui, and issued the "Implementation Plan for Building Bohong Urban Study (Book Fragrance Station)". It took the lead in pilot construction in the urban area and central towns such as Quanzhou and Wuzhen, creating a "ten minute reading circle" covering urban and rural areas.
场地鸟瞰 ©吴清山
书屋外观 ©吴清山
以书为媒,筑风雅桐乡。作为重要的公共文化空间,伯鸿乡村书屋的建设是伯鸿系列阅读平台的重要衍生。乡村布点,均衡发展,通过对各村旧建筑的改建再利用以达成图书资源服务覆盖,让阅读新空间嵌入桐乡的各个角落,进一步构建城乡一体的公共阅读服务体系,让桐乡这座城市的书香之气更加历久弥新。Using books as a medium to build an elegant Tongxiang. As an important public cultural space, the construction of Bohong Village Library is an important derivative of the Bohong series of reading platforms. Rural distribution, balanced development, and the renovation and reuse of old buildings in each village to achieve book resource service coverage, allowing new reading spaces to be embedded in every corner of Tongxiang, further building a public reading service system that integrates urban and rural areas, and making the study atmosphere of Tongxiang city more enduring.
区位示意 ©森上建筑
书屋外观 ©吴清山
文化载体
河岸旁的小建筑组群是龙南村文化生活的集聚地,书屋与南侧的鲍月景艺术馆之间形成书画联动,开展教学培训、文艺创作及交流活动,丰富群众的文化活动。The small architectural complex by the riverbank is a gathering place for cultural life in Longnan Village. A calligraphy and painting linkage is formed between the library and the Baoyuejing Art Museum on the south side, carrying out teaching and training, artistic creation, and exchange activities, enriching the cultural activities of the masses.
书屋与环境 ©吴清山
阅读空间 ©吴清山
龙南村的伯鸿书屋采取了文人艺术工作室+乡村书屋的组合模式。一层作为徐玲芬个人文学工作室入驻,以“诗画龙南·唐吟文学沙龙”为载体,以文会友,开展读书交流、写作采风、文学讲座等活动。二层则为基础的阅览室,供书籍陈列,为村民提供自由阅读的空间。这种“文化伙伴”的运营模式,以文人名家吸引文学爱好者,促进村民诗友间的文化交流,让单纯的阅读空间变成了文化共享空间。The Bohong Library in Longnan Village adopts a combination model of literati art studios and rural libraries. The first floor, as Xu Lingfen's personal literary studio, has been settled in, using the "Poetry and Painting Longnan · Tang Yin Literature Salon" as a carrier to conduct activities such as reading exchange, writing style collection, and literary lectures through literary gatherings. The second floor serves as the basic reading room for displaying books and providing villagers with a space for free reading. This "cultural partnership" operation model attracts literary enthusiasts with literati and masters, promotes cultural exchange among villagers and poetry friends, and turns a simple reading space into a cultural sharing space.
书屋的日常与读书活动 ©吴清山
叠屋
结合功能与使用方式,建筑设计以打开的书籍为空间原型,叠置为空间组合形态,汲取传统民居的特征元素,打造具有乡土文化的阅览空间。Combining function and usage, the architectural design takes open books as the spatial prototype, stacking them as a spatial combination form, drawing on the characteristic elements of traditional residential buildings, and creating a reading space with local culture.
概念图解 ©森上建筑
形体演变 ©森上建筑
建筑的形体沿水乡驳岸与村路进行了扭转,重叠的屋檐拓展出前廊、露台等公共空间。错落的造型于内形成了连接上下层的交通与交互空间,于外则衔接了自然的景致。建筑隐于河岸树荫,西侧被植被围绕,有着生动的场所特质。书屋的山墙与河岸景观相呼应,藏于山墙内的阶梯延续了蜿蜒的汀步游径,导向二层阅览室门前的开放平台。The shape of the building has been twisted along the waterfront and village roads, with overlapping eaves expanding into public spaces such as the front porch and terrace. The staggered shapes form a transportation and interaction space that connects the upper and lower layers inside, and connect the natural scenery outside. The building is hidden in the shade of the riverbank trees, surrounded by vegetation on the west side, and has vivid local characteristics. The mountain wall of the library echoes the riverbank landscape, and the stairs hidden within the mountain wall continue the winding path of walking, leading to the open platform in front of the second floor reading room door.
叠屋形态 ©吴清山
层叠的山墙 ©吴清山
室内的一层以相对完整的空间格局为主体,应对工作室和各种沙龙休闲活动的灵活使用。南侧大面积的落地门窗开启时,与被植物环抱的小院连成一体,檐下贯通院落形成开敞的半户外区,让人们感受到自然田园的氛围。阅览室主要由书架和阶梯地台组成,存放乡贤捐赠图书刊物的书柜系统贯穿了一二层的纵向空间,也起到了功能分区的作用。书柜上打开几处窗洞,可远眺村貌,也可当做座位随坐随读。延展的阶梯地台刚好对应一层倾斜的屋顶,侧向面朝绿地和河岸,高窗接纳了更多的自然采光,营造出更为明快和有趣的阅读场所。The indoor first floor is mainly composed of a relatively complete space, which is suitable for flexible use of studios and various salon leisure activities. When the large floor to ceiling doors and windows on the south side are opened, they connect with the small courtyard surrounded by plants, and the eaves run through the courtyard to form an open semi outdoor area, allowing people to feel the atmosphere of natural countryside. The reading room is mainly composed of bookshelves and stepped platforms. The bookshelf system for storing donated books and publications by local elites runs through the vertical space of the first and second floors, and also plays a role in functional zoning. Opening windows on the bookshelf allows for a distant view of the village, and can also be used as a seat to sit and read. The extended staircase platform corresponds perfectly to a sloping roof, facing the green space and riverbank on the side. The high windows allow for more natural lighting, creating a more lively and interesting reading space.
书屋一层 ©吴清山
书架系统 ©吴清山
书屋二层 ©吴清山
乡村公共性
龙南村伯鸿书屋的落成促成了文化共享的运营,也实现了乡村建筑和村落场所的融合。建筑东侧贴邻着村文化广场,建成后的书屋成为了广场的标志性节点。南侧的院落与室内结合紧密,成为了建筑空间的延伸。The completion of the Bohong Library in Longnan Village has facilitated the operation of cultural sharing and achieved the integration of rural architecture and village site. The east side of the building is adjacent to the village cultural square, and the completed library has become a landmark node of the square. The courtyard on the south side is closely integrated with the interior, becoming an extension of the architectural space.
书屋一层与前院 ©吴清山
面向河岸的立面以楼梯和露台为主要公共体系,大屋檐下的转换空间可观览景致,平台下也为村民预留了可以在室外下棋互动的区域。原本宅基地北侧与村路间有一狭小的夹角地块,附着于建筑立面的披檐激活了这块土地,变为道路旁扩充的落脚空间,成为村民来往的一隅休憩之处。The facade facing the riverbank is mainly composed of stairs and terraces as the main public system. The conversion space under the large eaves provides a view of the scenery, and the platform also reserves an area for villagers to play and interact outdoors. Originally, there was a small corner plot between the north side of the homestead and the village road. The eaves attached to the building facade activated this piece of land, transforming it into an expanded foothold space next to the road and becoming a corner for villagers to rest and interact with.
山墙一侧的公共空间 ©吴清山
路边檐下的休息区 ©吴清山
龙南村伯鸿书屋作为乡镇级的公共阅读服务体系,丰富了各年龄层村民的知识拓展,又真正成为了乡村振兴过程中最为重要的“精神粮仓”。As a public reading service system as a township level, the Bohong library in Longnan Village has enriched the knowledge expansion of villagers of all ages and truly become the most important "spiritual granary" in the process of rural revitalization.
日常使用场景 ©吴清山
夜幕下的书屋 ©吴清山
设计图纸 ▽
一层平面图 ©森上建筑
二层平面图 ©森上建筑
屋顶平面图 ©森上建筑
立面图 ©森上建筑
剖面图 ©森上建筑
完整项目信息
项目名称:龙南村伯鸿书屋
项目类型:建筑设计
设计单位:森上建筑
项目设计:2022.9
完成年份:2024.3
主要设计团队:章钧添、孙鸿斐、王鑫、洪诗玮、龚思源
合作团队:结构
顾问:苏勤军
项目地址:浙江桐乡
建筑面积:400平方米
摄影版权:吴清山
客户:桐乡市高桥街道龙南股份经济合作社
材料:钢材、混凝土、青砖


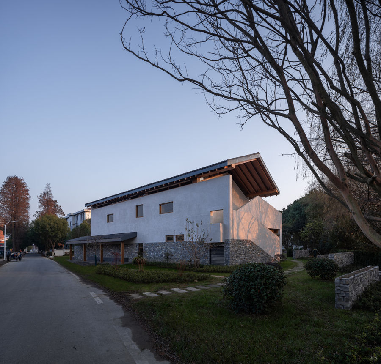
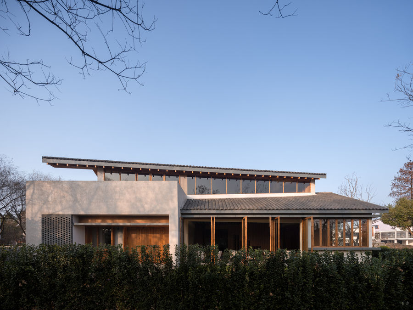
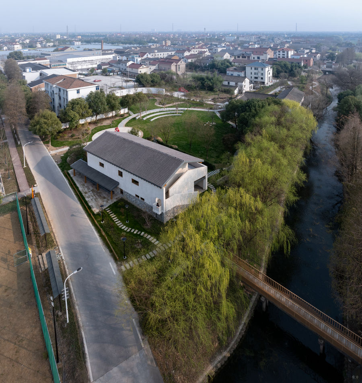
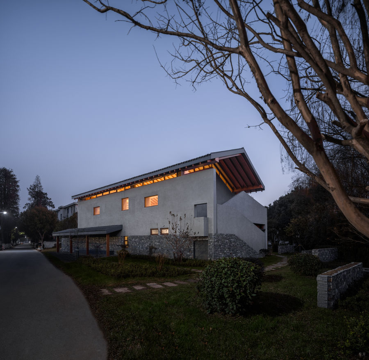
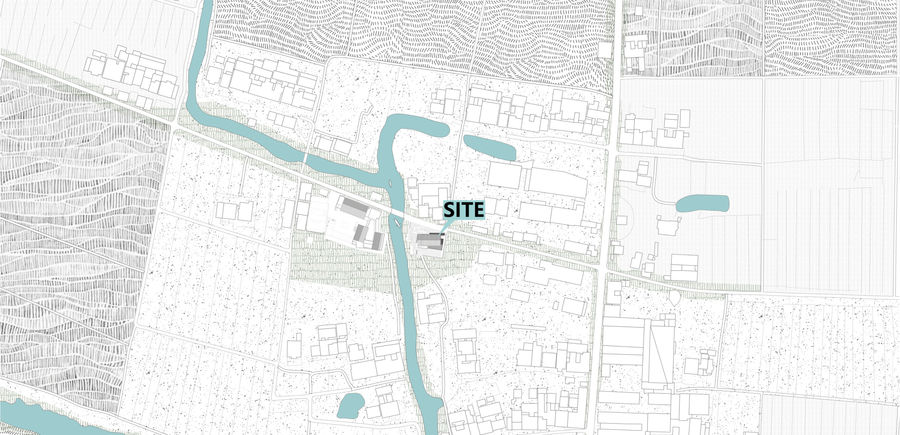
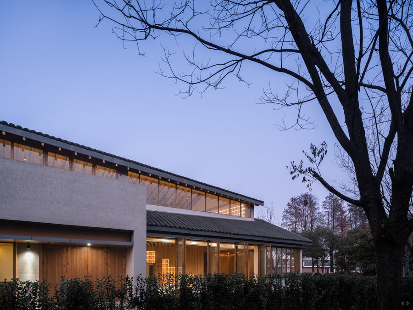
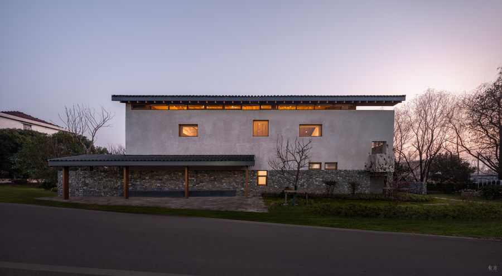
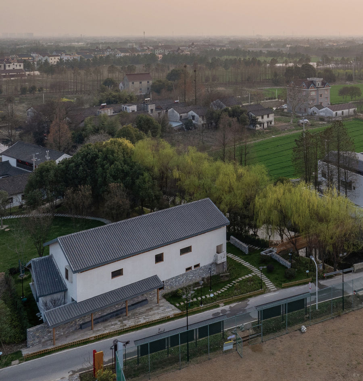
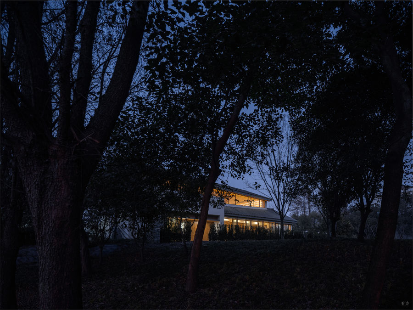
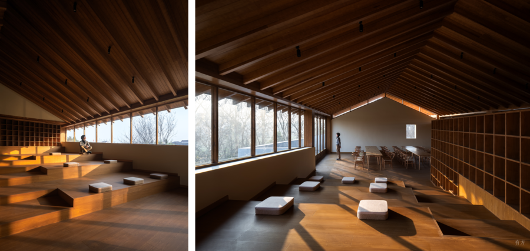
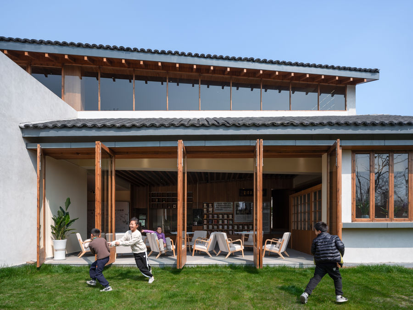
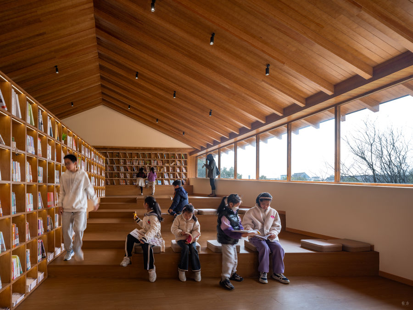

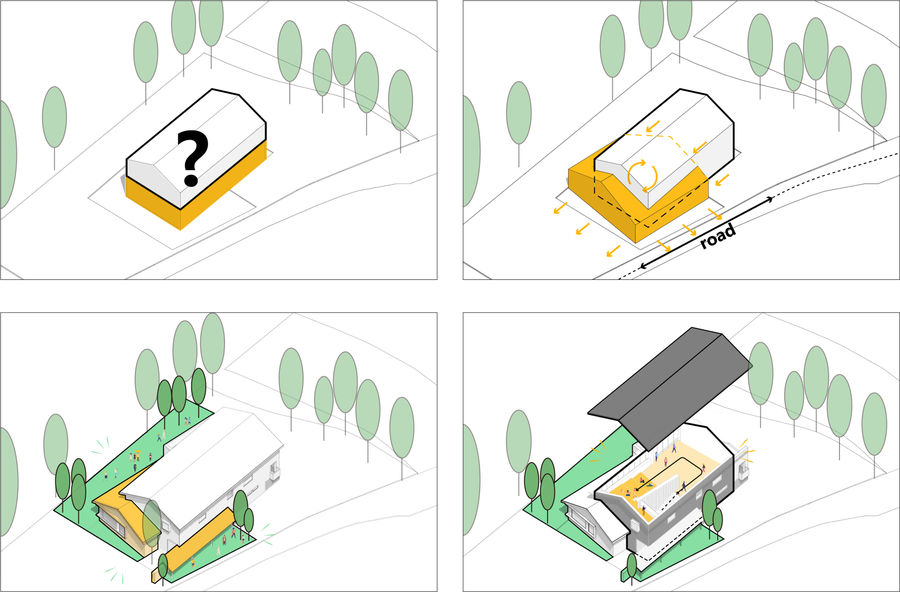
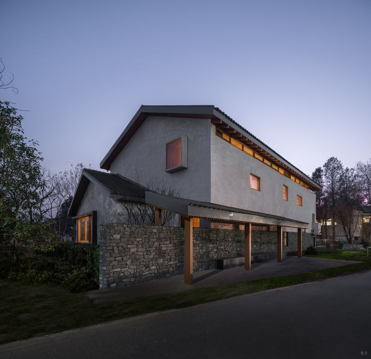
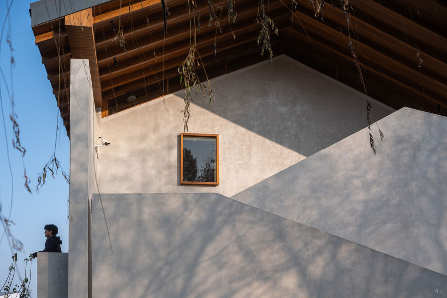
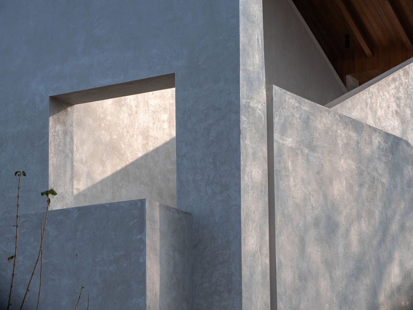
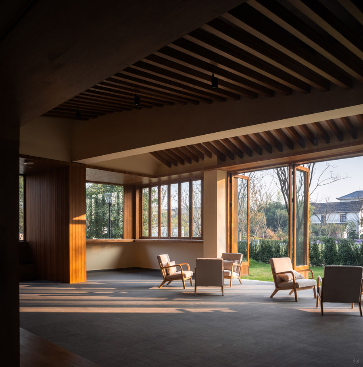
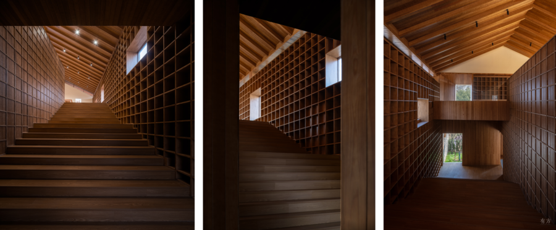
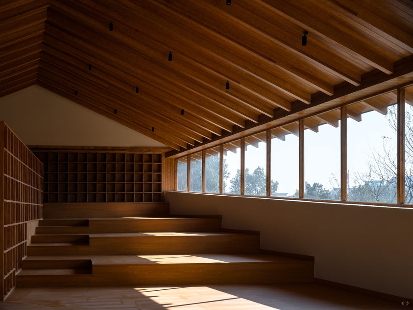
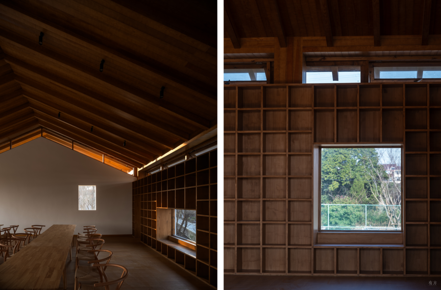
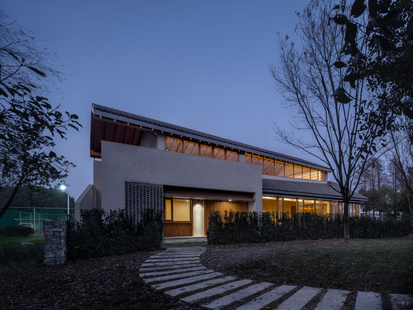
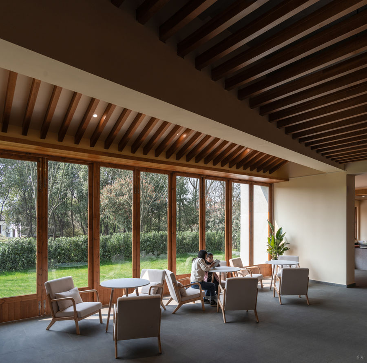
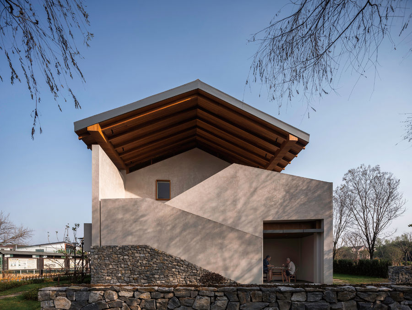
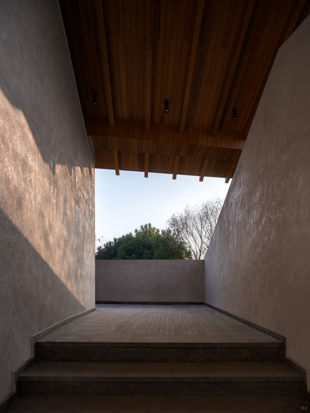
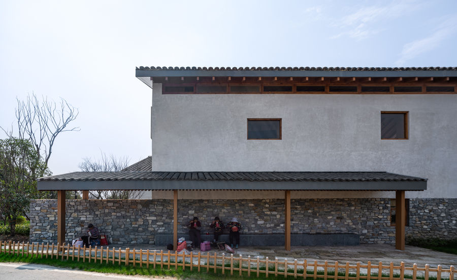
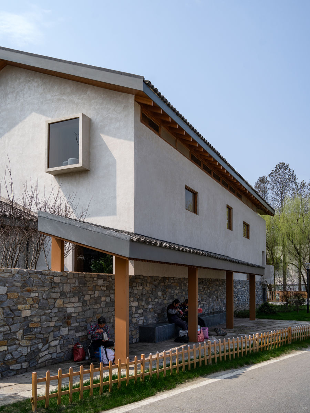
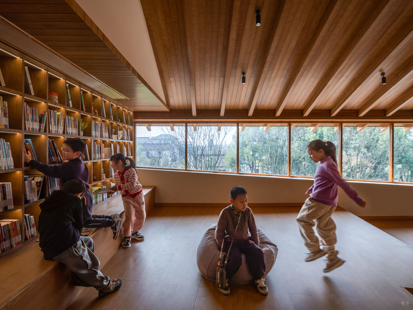
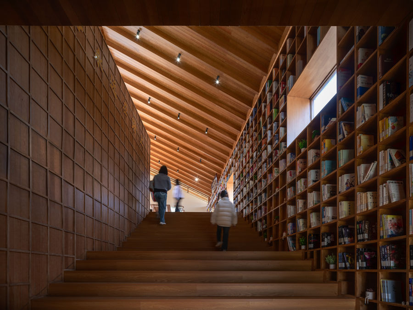
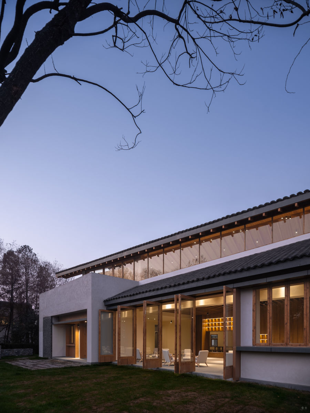
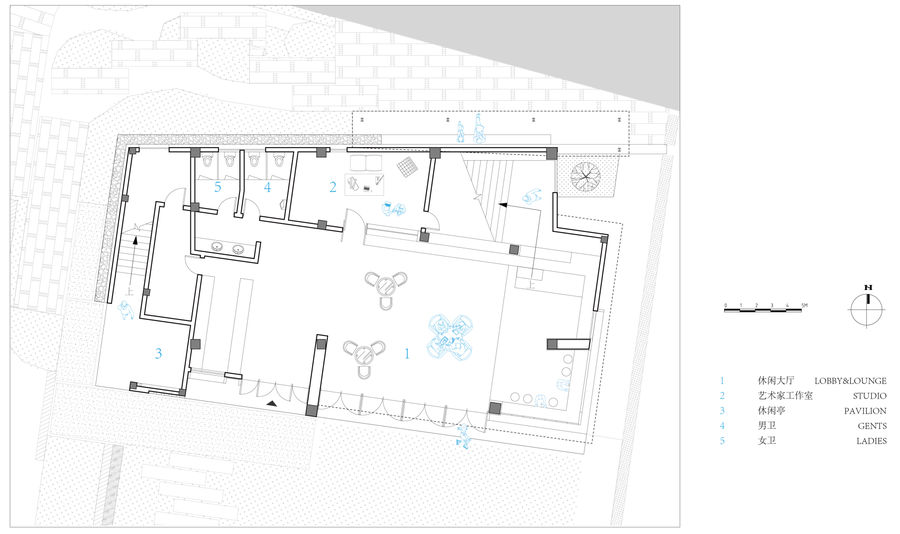
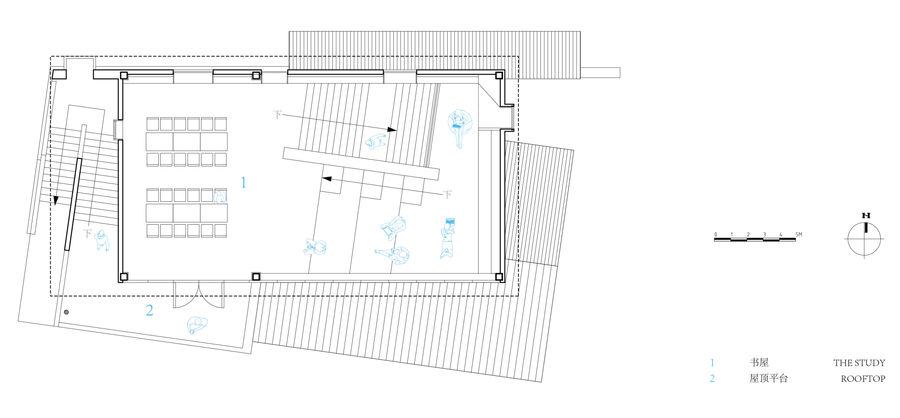
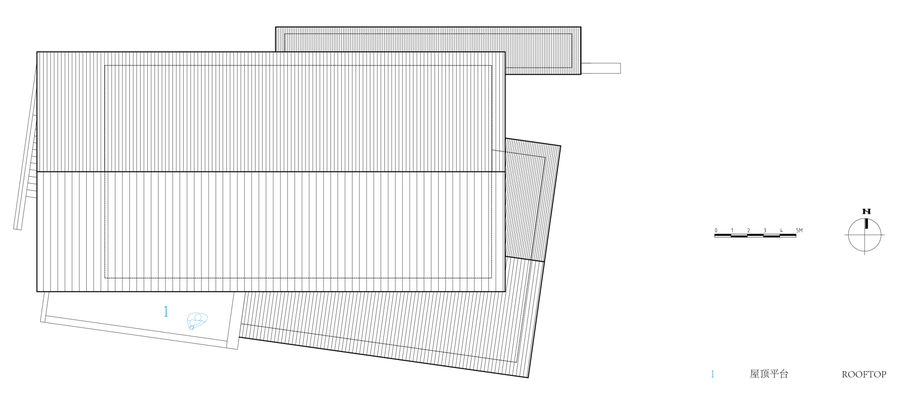
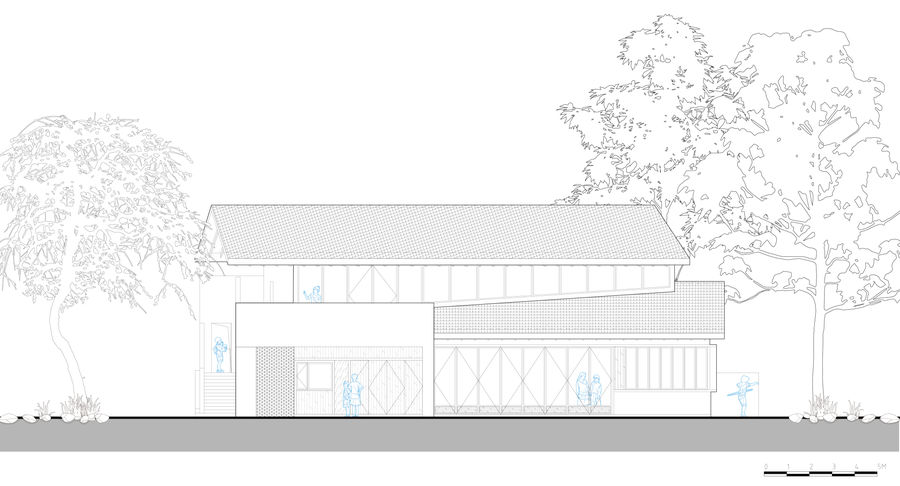
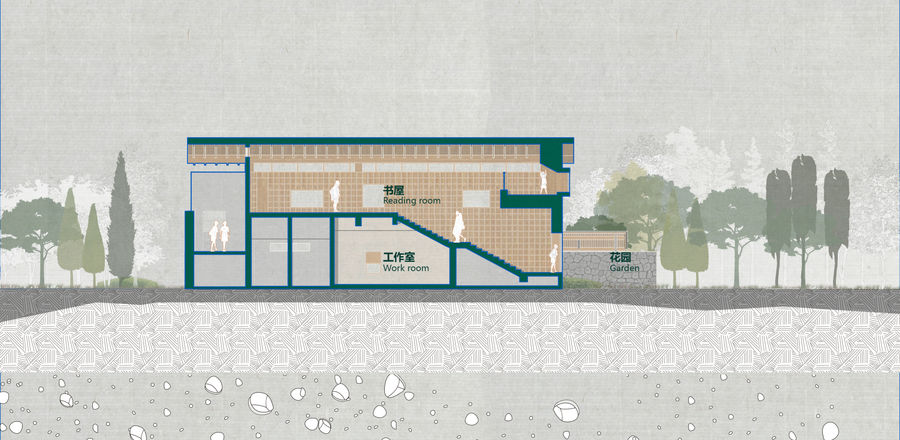
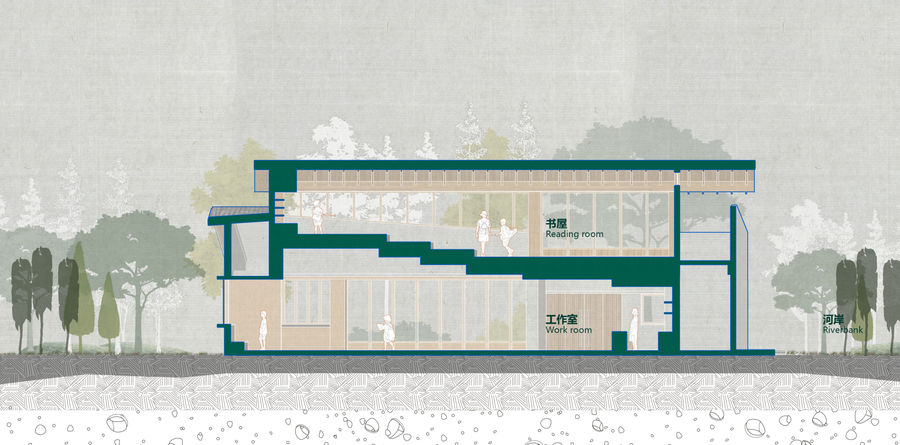
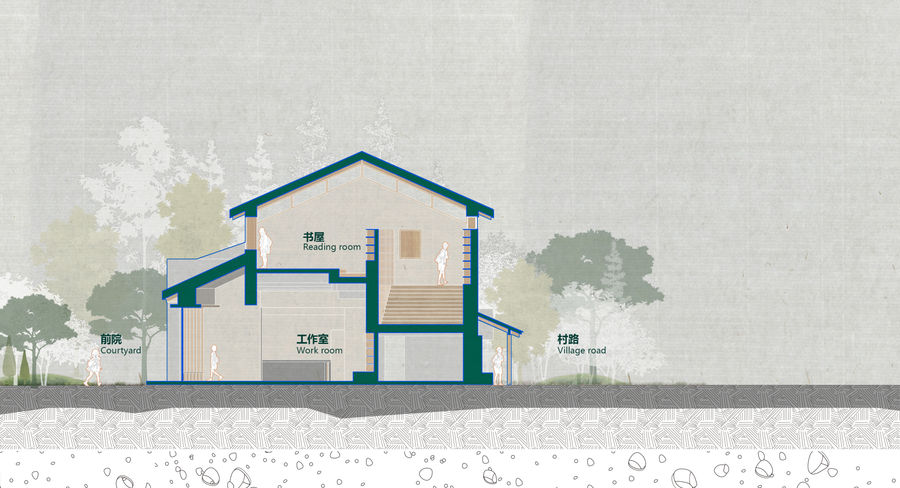











评论(0)