「艺术的味道」位于武康大楼对面
「艺术的味道」位于淮海中路与余庆路交叉口,徐汇衡复风貌区内,为一处历史建筑的沿街底商,与宋庆龄故居相邻,上海百年历史建筑武康大楼仅一路之隔,所在的位置有武康路、兴国路、淮海路、天平路、余庆路,五条道路交汇。
“Taste of Art” Space is located at the intersection of Middle Huaihai Road and Yuqing Road, within the Hengshan Road-Fuxing Road Historical and Cultural Landscape Area. It is a street-level store in a historical building, adjacent to the former residence of Soong Ching Ling, and only one way away from the Wukang Building, a century-old historical building in Shanghai. It is located at the intersection of Wukang Road, Xingguo Road, Huaihai Road, Tianping Road and Yuqing Road.
武康大楼
空间对面的武康大楼,由邬达克于1924年设计,这座30°斜角的法式外廊式建筑形似船舰,总建筑面积9275平方米,代表了海派文化兼容并蓄的一面,作为上海精细化更新中的一环,2019年经历了外立面及基础设施更新,其所在的街道周边也在近年来实现整体界面提升。拥有独特的城市位置,武康大楼周边入驻了各类生活空间,文化地标等等,如被简雅各布斯称之为“街道芭蕾”的景象,而「艺术的味道」跻身其中。
The Wukang Building across the space was designed by Laszlo.Hudec in 1924. Shaped like a ship, this 30° angled French-style corridor building with a total floor area of 9,275 square meters represents the inclusive side of Shanghai culture. As a part of Shanghai's fine-tuned renewal, it underwent facade and infrastructure renewal in 2019, and its street surroundings have also seen overall interface enhancements in recent years. With a unique urban location, the Wukang Building is surrounded by various living Spaces, cultural landmarks, etc., such as the scene called "Street Ballet" by Jane Jacobs, and the "Taste of Art" among them.
从武康大楼看向本案空间
「艺术的味道」通过建筑外部连廊与沿街店铺联通,往来的人群由连廊穿行,或在此停留,观赏对面的武康大楼,空间恰好将流动的人群与建筑一同纳入取景框之中。
The “Taste of Art” Space is connected to the stores along the street through the exterior corridor of the building, where people walk through or stop to view the Wukang Building on the opposite side of the street. The Space fits the moving crowd into the frame of the view along with the building.
内部设计中,设计师意图创造一处极具想象力的空间,成为艺术爱好者们的一处自留地,让艺术交流能够自然而然的发生。内容的趣味性让原本均质的时间长度发生“褶皱”变化,提升了到访者体验时间的质感。
In the interior design, the designers intended to create an imaginative space that would serve as a place for art lovers, where artistic exchanges could take place naturally. The interesting nature of the content creates a “fold” in the otherwise homogenous length of time and enhances the visitor's experience of the time.
廊下的入口位置并不突出,设计师选择采用未来与现代,原始与自然的反差元素融入空间设计语言,塑造一处令人群向往“探究”的地方。入口采用W型现代折叠门,一改平铺直叙的开门方式,玻璃门上采用涂鸦字样,营造意想不到的视觉效果,凸显入口形式。
The entrance under the corridor is not prominent. The designer chooses to use the contrast between future and modern, primitive and natural elements into the spatial design language, to create a place where people want to “explore”. The entrance adopts W-shaped modern folding door, changing the traditional way of opening the door, and graffiti characters are used on the glass door to create an unexpected visual effect and highlight the entrance form.
空间有它的吸引力法则,针对品牌面向年轻群体的定位,设计上大胆突破做传统艺术空间的做法,既要有历史记忆的厚重感,又有前卫科幻的未来感,融合了潮流美学和未来文明的反差。
Space has its own laws of attraction. In response to the brand's positioning for young groups, the design boldly breaks through the practice of doing traditional art space. The design should have both a heavy sense of historical memory and an avant-garde sci-fi sense of the future, blending the contrast between trendy aesthetics and future civilization.
「艺术的味道」原本集约空间需要容纳艺术展示,茶吧,活动等功能,设计师试图在艺术和潮流之间找到愉快的平衡,褶皱感的屋顶采用倒模处理呈现大小,半径不一的内凹形态,吧台墙面开洞,作为与备餐区的互通界面,整体利用灯光的加持,仿佛置身于宇宙。
The Taste of Art was originally an intensive space that needed to accommodate art displays, a tea bar, events and other functions, and the designer tried to find a pleasant balance between art and trends. The folded roof is treated with inverted molding to present concave forms of varying sizes and radii, and a hole is made in the wall of the bar as an interface with the dining area, and the overall use of lighting makes it seem as if you are in the universe.
屋顶处理难度大且耗时长,顶面结构利用grg开模,数字扭曲生成模型,在现场组装设计完成,确保预设中的精确度的同时,能够灵活高效的应对现场环境的偏差。吧台造型借鉴船体,呼应原名诺曼底公寓的武康大楼,通体包裹亚克力灯箱,原本空间之中的结构柱被作为灯柱包裹,发出渐变光线。
The roof is difficult and time-consuming to handle. The roof structure is modeled using grg, digitally distorted to generate the model, and assembled and designed on-site to ensure the accuracy in the preset design while being able to flexibly and efficiently cope with the deviations of the on-site environment. The bar styling borrows from the hull of a ship, echoing the original name of the Wukang Building of the Normandy Apartments, and the whole body is wrapped with acrylic light boxes, and the structural columns that were originally in the space are wrapped as light columns, emitting gradient light.
正如空间所需的复合功能,内部陈设家具与室内设计一体化开展,满足收纳展陈,不定期举行的艺术交流活动,及日常经营等使用,桌子可分可合,桌面形状略有差异,而拼合的一起则构成一张完整的几何长桌,折线型单人椅外观隐藏支撑架,实际上,内部是由钢板焊接组成,再由板材封面完成,椅子的支撑力被包裹在柔和的板材下。
As the space requires complex functions, the interior furnishings are integrated with the interior design to meet the needs of storage exhibitions, occasional art exchange activities, and daily business operations. The table can be separated or combined; the table tops are slightly different in shape, while together they form a complete geometric long table. The Folding Single Chair hides the support frame, but in fact, the interior is made up of welded steel plates, which are then finished with a sheet cover, where the support of the chair is wrapped under a flexible sheet.
两边展柜分别设置5面显示屏,播放艺术品电子影像,柜体采用多元化结构抽出及合并,提供空间更多收纳及展出方式,同时暗藏玄机,轻按柜子可展开柜板,瞬间成为单人椅,并设计能够抽出的,方便放置茶饮的托架。尽管到访者是因为艺术而聚拢,却可能因新奇有趣的事物发生更多的交流契机,这正是设计者对于品牌商业和情感价值的叠加考量。
There are 5 displays on each side of the showcase to show electronic images of the artwork. The cabinet adopts a diversified structure to draw out and combine, providing space for more storage and display methods. At the same time it has hidden mystery. When you gently press the cabinet, it can unfold the cabinet board and instantly become a single chair, and be designed with a bracket to pull out and easy to place the tea drink. Although the visitors are gathered because of the art, they may have more communication opportunities because of the new and interesting things, which is precisely the designer's consideration of the brand's superimposed commercial and emotional value.
心理学家葛妮瑞特·舍泽尔曾经说过:“沟通的意义不仅在于传递信息,更重要的是建立情感纽带。”
Psychologist Garnet Scherzer once said, “The point of communication is not only to convey information, but more importantly to create an emotional bond.”
空间的内核却不仅限于表达想象力,「艺术的味道」集结一批蜚声内外的知名艺术家,及当代崭露头角的青年艺术家群体,同时开放的迎接形形色色的访客,让空间与城市,艺术与大众得以深层交互。
The kernel of space, however, is not limited to the expression of imagination. Taste of Art” gathers a group of renowned artists, both inside and outside the country, as well as a group of young contemporary artists. At the same time, it is open to welcome all kinds of visitors, so that the space and the city, the art and the public can interact with each other on a deeper level.
如今,艺术不再是社会的背景色,而是更直接的去影响城市更新、生活方式以及商业语境,淀川设计打造「艺术的味道」,与城市发展的呼吸同频,并期待发生长尾效应,当艺术不再被束之高阁,与城市语境互补,生命力才得以充分释放。
Nowadays, art is no longer the background color of society, but more directly affects urban renewal, lifestyle and business contexts. DCDSAA Design creates “Taste of Art” , which is in sync with the breath of urban development and expects a long-tail effect to occur. When art is no longer confined to the shelf and complements the urban context, its vitality can be fully released.
尽管在流量主导时代,图像带来直观的视觉冲击以及可复制的运作模式,但拉长时间的维度,在对旧建筑或者场地的城市更新迭代过程中,视觉化传播终究会被场景化的深层体验所替代。体验的内核是文化,而艺术作为文化的枝干,此艺术文化空间与城的市未来会产生怎样的链接,「艺术的味道」正以空间场景体验去回应城市课题。
Although in the traffic-dominated era, images bring intuitive visual impact as well as replicable modes of operation, however, in the dimension of prolonged time, in the iterative process of urban renewal of old buildings or sites, visual communication will eventually be replaced by scenic deep experiences. The core of experience is culture, and art is the branch of culture. What kind of link will be created between this art and culture space and the city in the future? “Taste of Art” is responding to urban issues with spatial scene experiences.
项目图纸
项目区位图
平面图
顶部设计图
立面图
项目信息
项目名称:艺术的味道上海淮海中路概念店
项目地点:中国·上海·淮海中路1863号
项目业主:艺术的味道Art Taste
设计范围:建筑改造、室内设计、家具设计
建筑面积:88平方米
设计公司:DCDSAA淀川建筑事务所
主持建筑师:王皓
设计团队:袁郑亮、唐超、徐大明
设计时间:2023年10月
建成时间:2024年3月
施工单位:上海淀川建筑设计有限公司
照明设计:dcdsaa lighting
主要材料:钢板、木饰面、玻璃、金属、肌理漆
项目摄影:吴清山
内容策划:意料文化
DCDSAA淀川建筑事务所是专业性的设计机构,致力于建筑设计和室内设计研究及实施。对材料的研究与善用,是建筑、室内及景观设计创新的重要途径,从而平衡建筑、室内与自然的关系,也是对历史、文化、自然和光的尊重,更加现代化、多元化、商业化、对创新更加具有独特性和开放性。
创意总监
DCDSAA淀川设计事务所创始人
毕业于中国美术学院建筑系,王皓先生以“意境东方,匠心美学”的设计品牌理念,创作出一套具有东方文化底蕴与现代国际内涵相结合的语境,完成并发表了诸多匠心独运的设计作品。
更多相关内容推荐


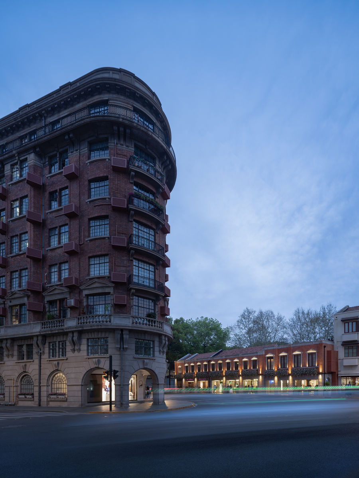
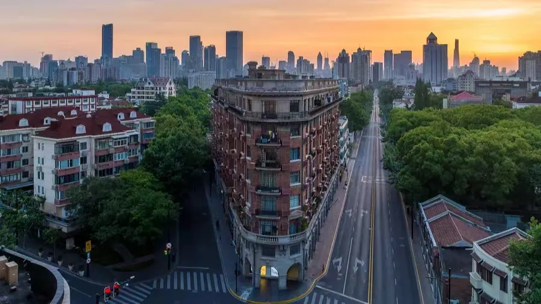
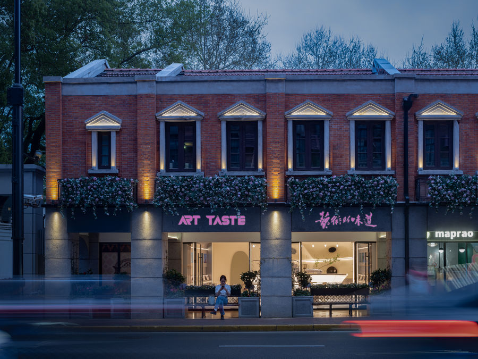

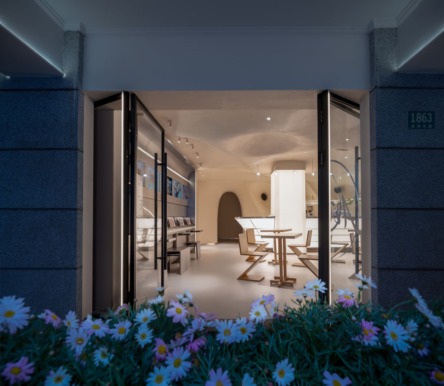
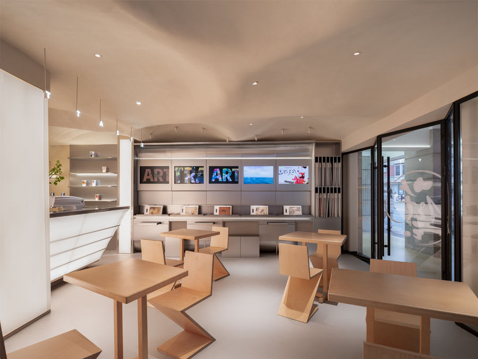
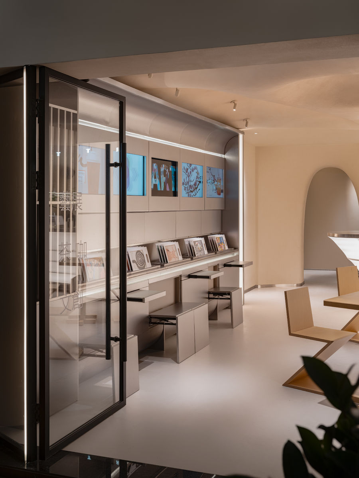

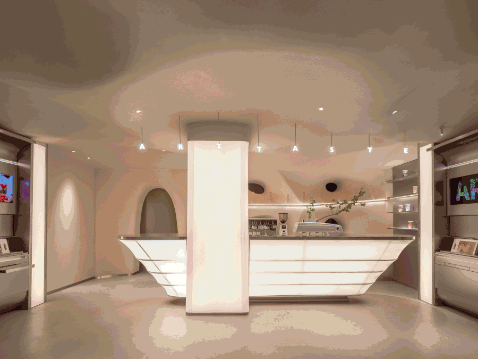
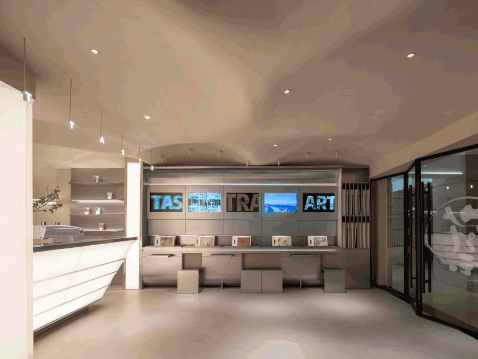
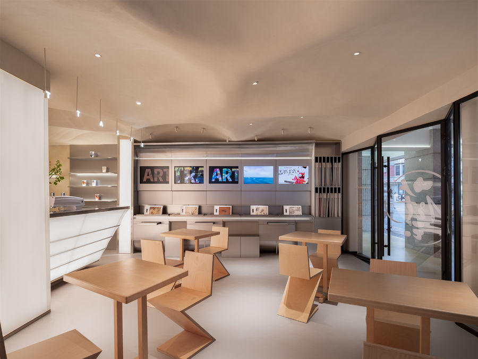
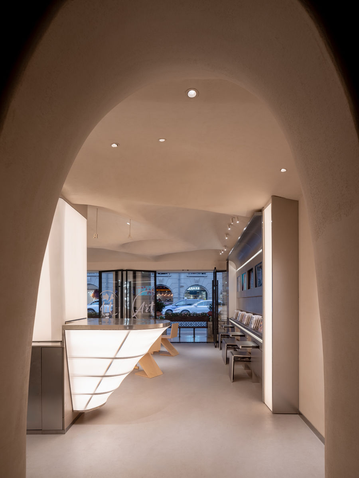
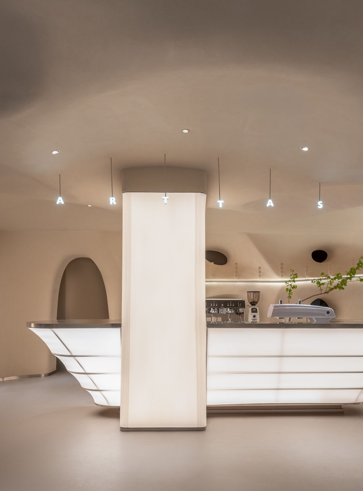
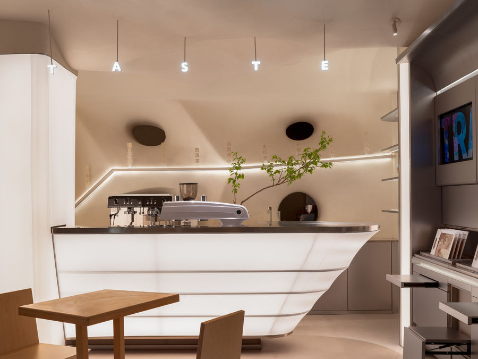
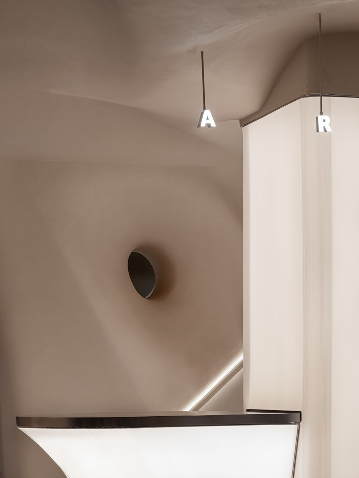

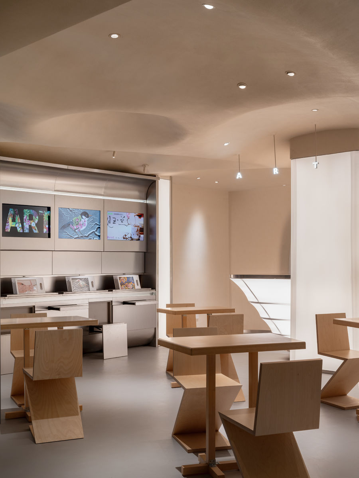
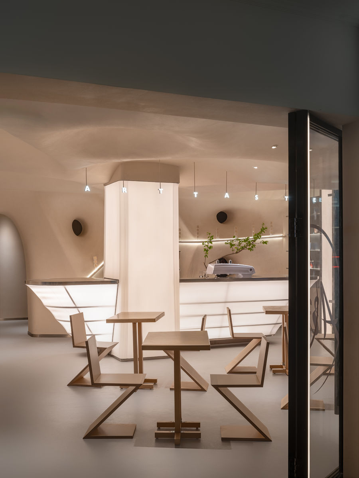
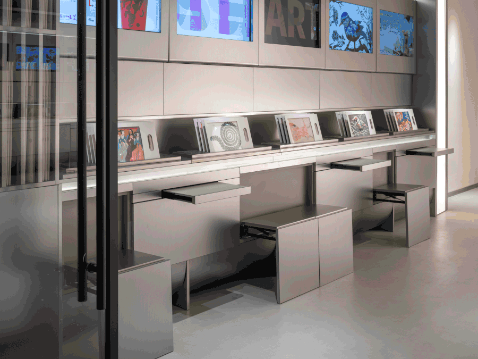
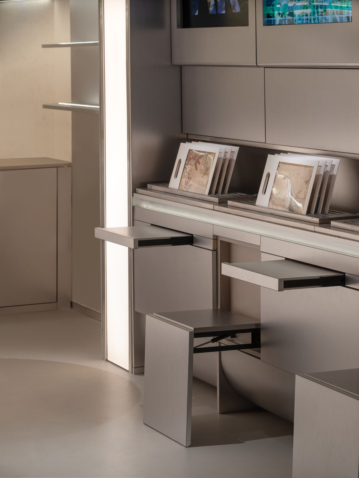
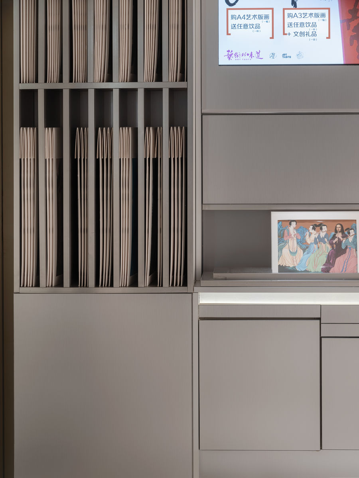

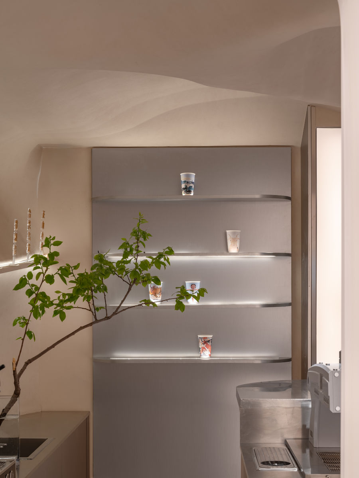
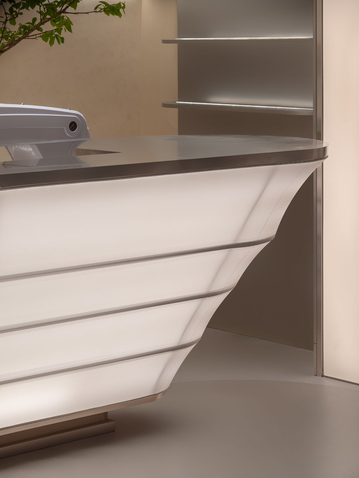
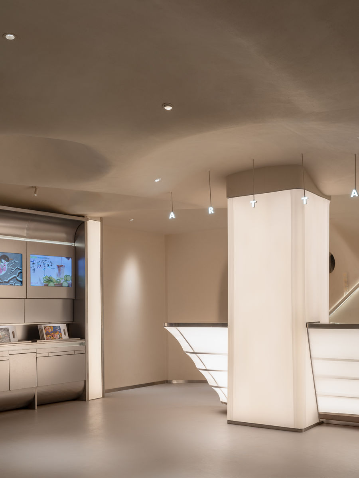
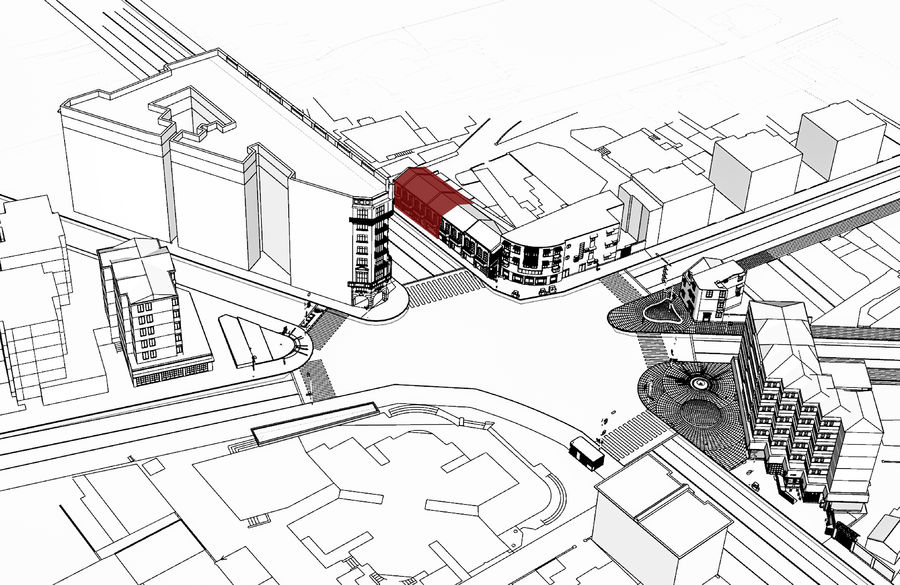
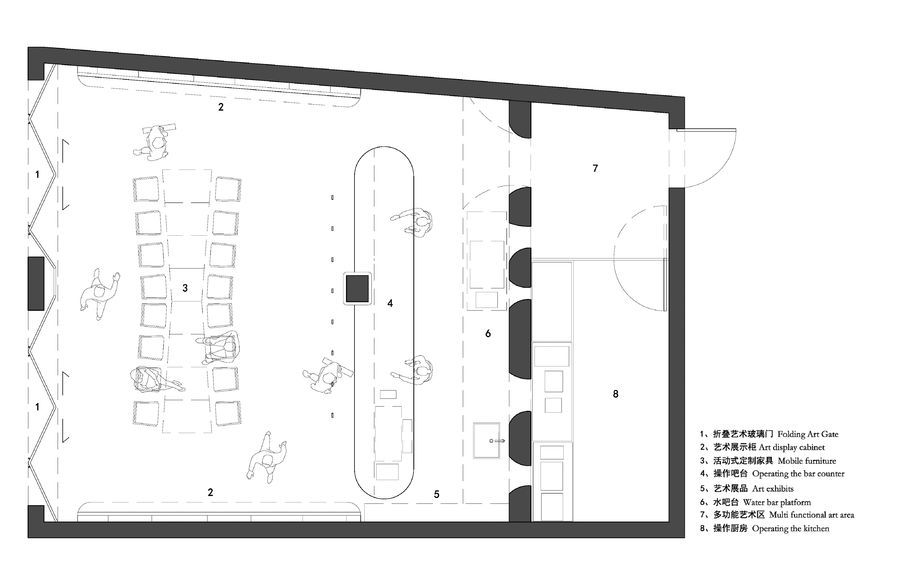
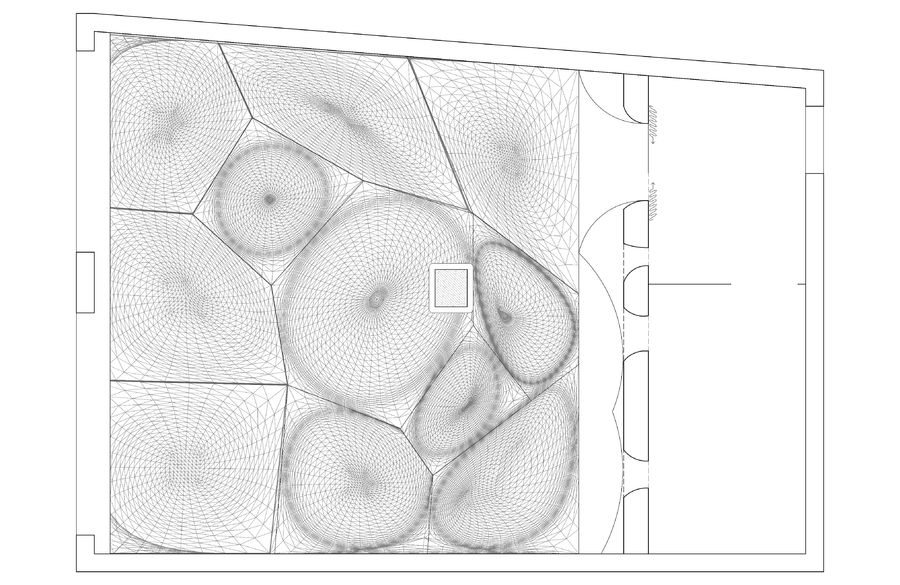
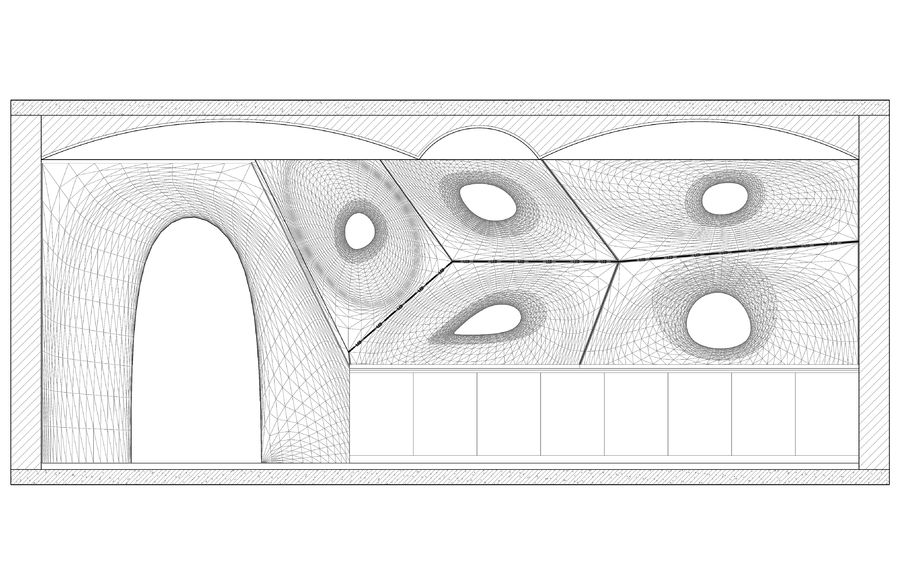

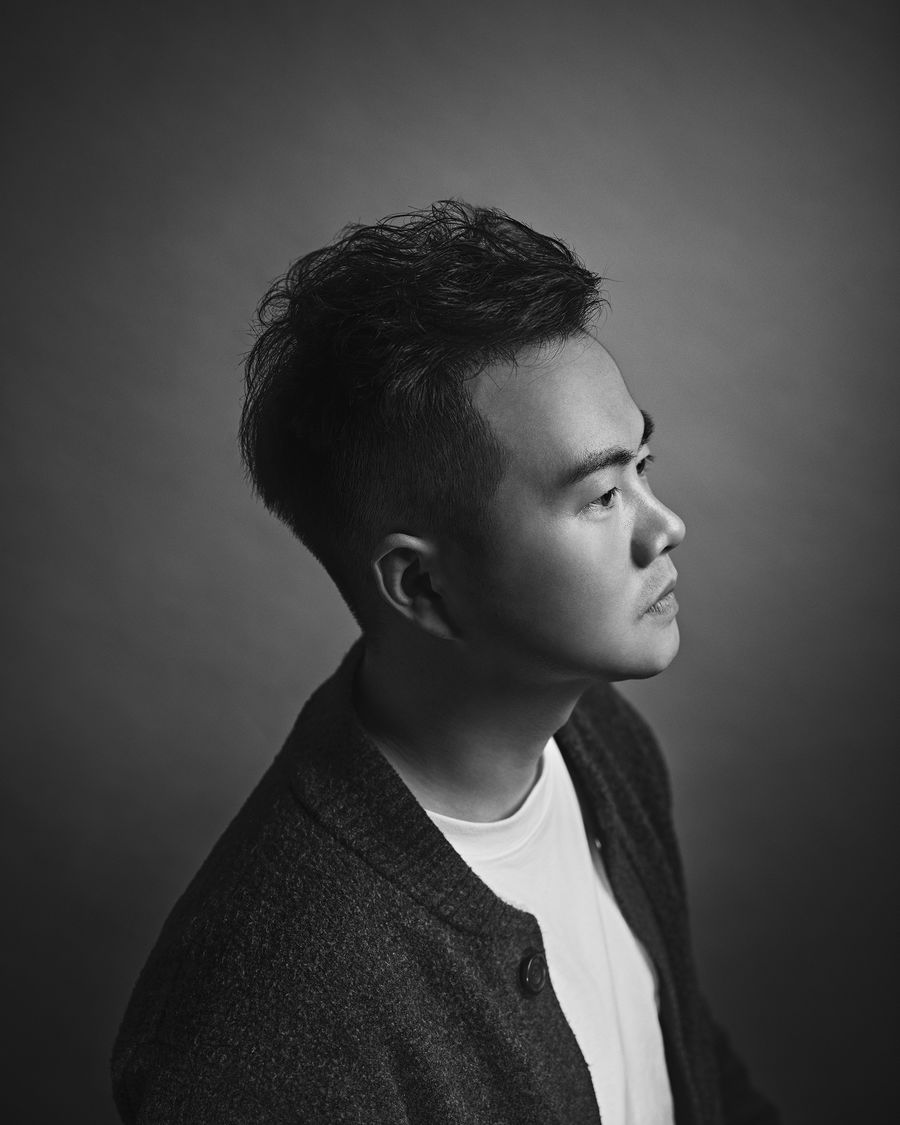











评论(0)