空间的魅力源自于情感的共鸣,而设计则是我们与之对话的语言。
The charm of space stems from the resonance of emotions, and design is the language we use to converse with it.
室内设计的核心在于人以及他们的生活方式。项目优势在于明亮开阔的落地窗景,然而原始的功能分区却限制了光线的进入,为此我们将原本的四居室优化为三居室,以提升空间的流畅性,并最大限度地引入自然光线,使空间更加宽敞明亮。
The core of interior design lies in people and their lifestyles. The project's advantage lies in the bright and expansive floor-to-ceiling windows, but the original functional partitions restrict the entry of light. To this end, we have optimized the original four-bedroom to a three-bedroom to enhance the fluidity of the space and maximize the introduction of natural light, making the space more spacious and bright.
空间的材质与颜色搭配克制却富有感染力。我们以深浅两色的橡木和米灰色乳胶漆为主,简洁利落地营造出自然恬静的氛围。黑色元素的对比与融合为空间增添了细节与质感,而玻璃材质的通顶偏轴门使空间更具通透感和层次感。不同色彩在各个空间中以不同的比例组合搭配,演绎出不同的情感需求。
The material and color combination of the space is restrained yet infectious. We mainly use light and dark oak and beige latex paint to create a natural and quiet atmosphere concisely and neatly. The contrast and integration of black elements add details and texture to the space, and the full-height off-axis door made of glass material gives the space a more transparent and layered feel. Different colors are combined in different proportions in each space, deducing different emotional needs.
自然的空间无需繁复的装饰,光的投射、材质的温度、结构形态和灵活的路径形成独特的空间韵味,经得起长时间的反复推敲,以“自然而然”的哲学,构筑属于每个人的精神港湾。 Natural space does not require elaborate decoration.
The projection of light, the temperature of the material, the structure and form, and the flexible path form a unique spatial charm, which can stand the repeated scrutiny over a long time. With the philosophy of "naturally", it builds a spiritual harbor for everyone.
项目名称|XY宅 极简原木风
项目面积|150㎡
项目地址|河南 郑州
设计单位|MOOI TIMELESS建筑室内设计事务所
主创设计|张伟、刘亚楠
设计团队|Iris、付梦龙
完工时间|2023年10月
项目摄影|立明


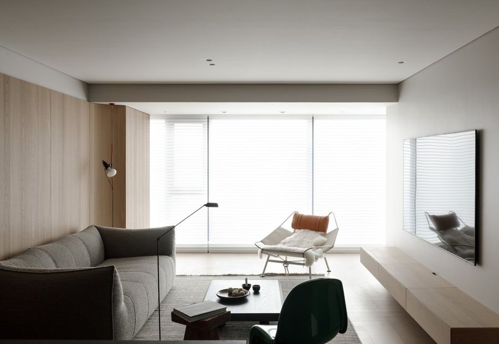
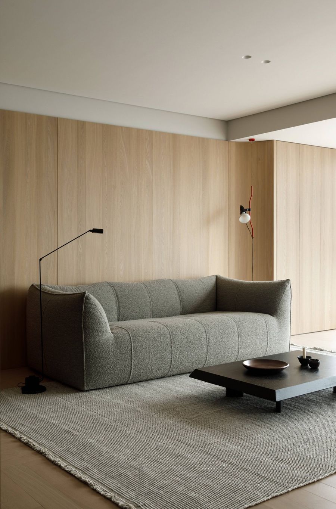
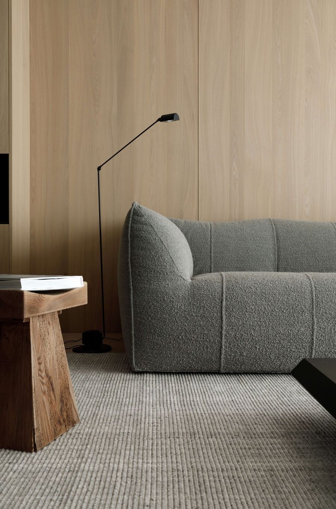
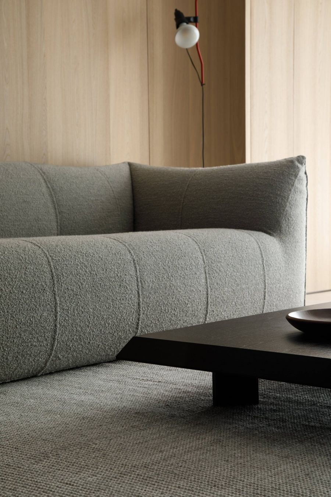
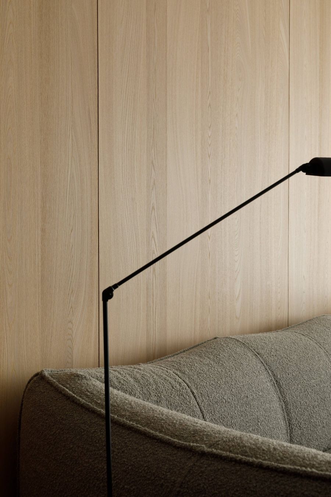
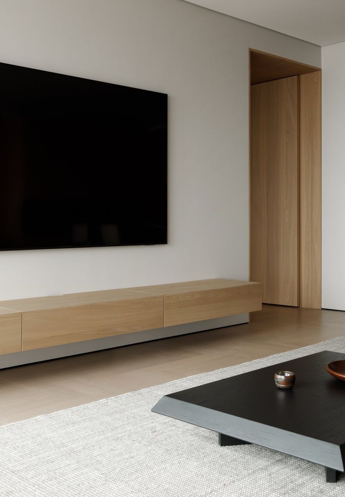
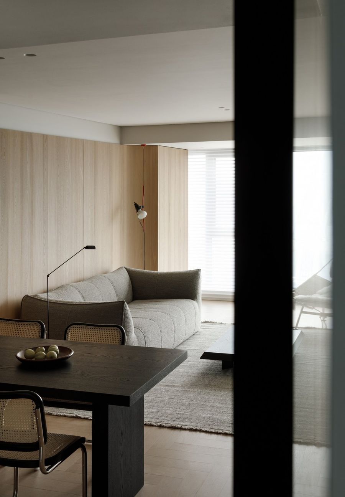
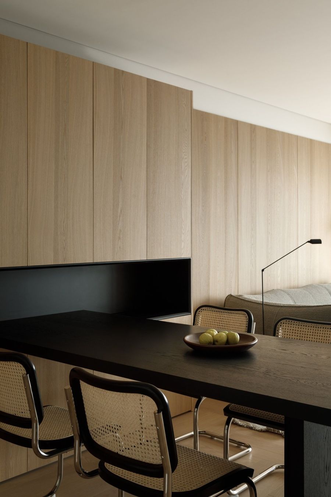
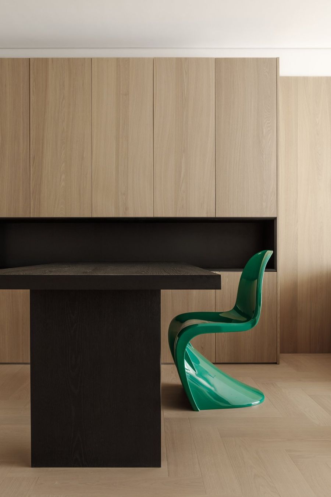
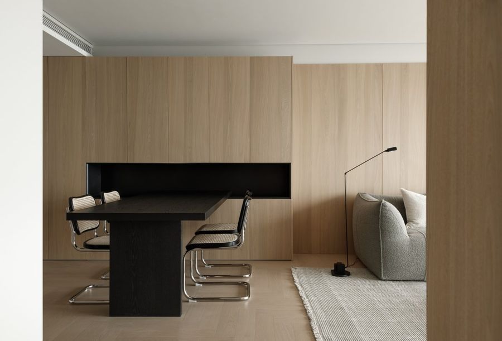
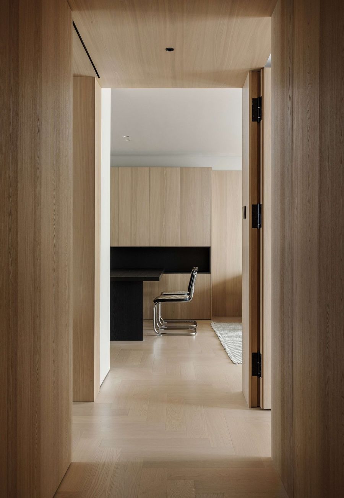
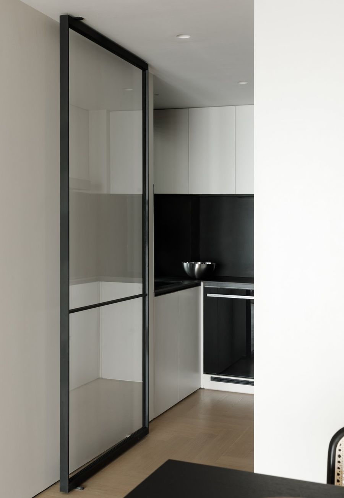
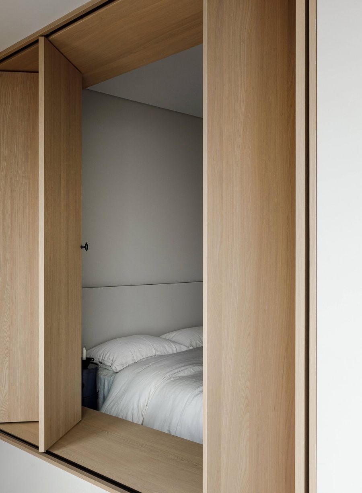
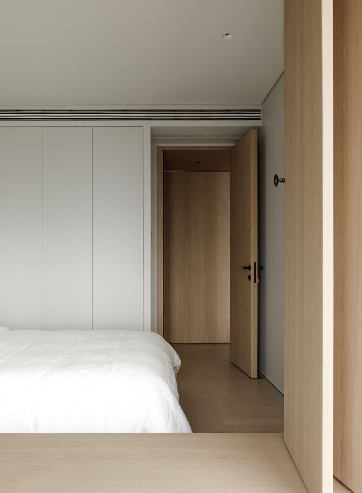
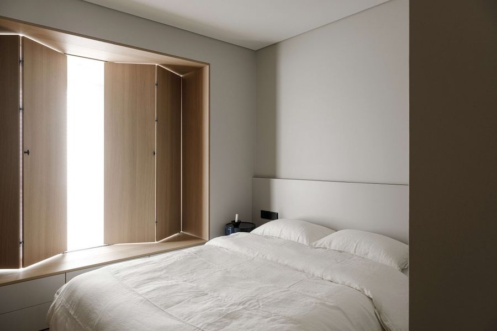
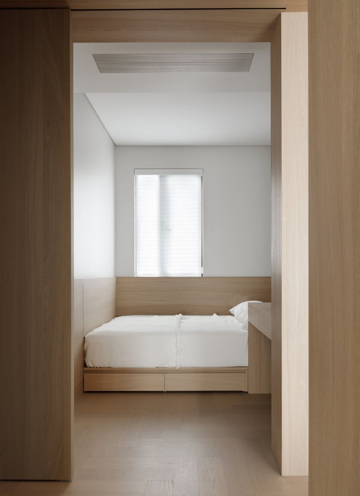
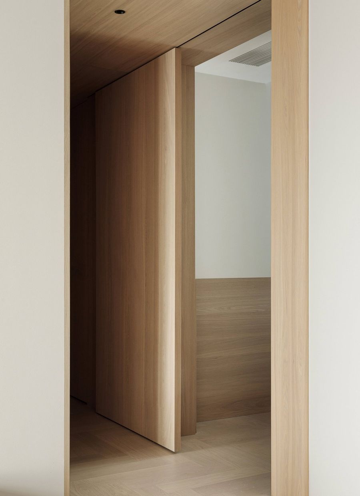
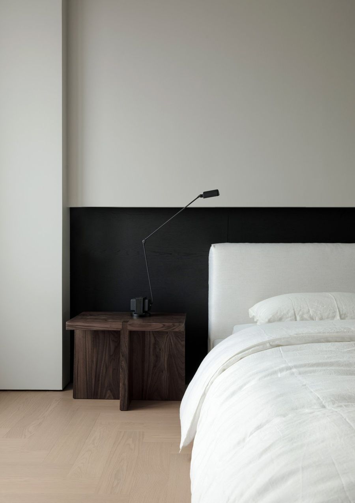
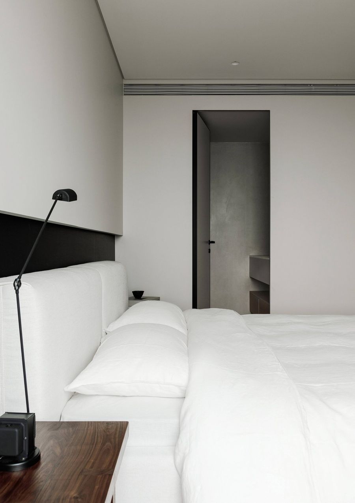
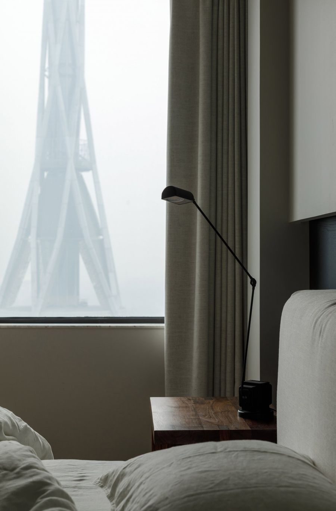
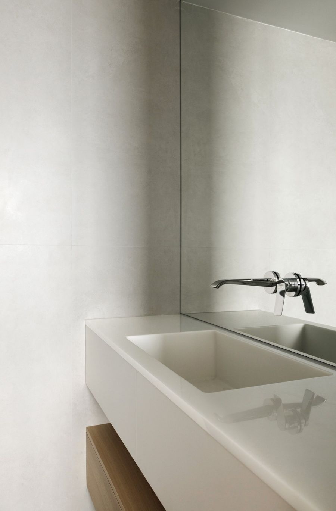











评论(0)