无须轻舟自越万山
此项目位于「合肥-龙川里」的107㎡户型,目前男业主一人独居,未来考虑2-3人居住。基于业主喜欢的黑白灰,利落线条和简约架构,不刻意营造秩序感,最后呈现这个中性色调的宜居空间。
客厅Living Room
业主对收纳需求不高,客厅精简造型,设计中大理石、皮质、木饰面、护墙等不同材质穿插,生活阳台藏于半墙之后,空间打开,归家是更多简约的情绪感受。Owners do not have a high demand for storage, the living room streamlined modeling, the design of marble, leather, wood veneer, parapet and other different materials interspersed with the living balcony hidden behind a half-wall, the space opens up to return home is more minimalist emotional feeling.
餐厨kitchen
开放式黑色餐厨将入户零散空间合二为一,打开一方天地后通透舒朗,三餐四季的人间烟火,是归属亦是陪伴。人和空间,互相关照、互相成就。The open black kitchen and dining area combines the scattered space of the entrance into one, and opens up a world of transparency and comfort, and the three meals and four seasons of the human world are the belonging and the companion. People and space, care for each other, mutual fulfillment.
主卧&衣帽间Master Bedroom
次卧改衣帽间并入主卧形成套间,收纳隐藏于木作柜体之后,从容流动中遁入简意与闲适,此间可纳多种情怀。The second bedroom is transformed into a checkroom and formed into a suite in the master bedroom, and the storage is hidden in the woodwork cabinets, which can accommodate a variety of feelings in the flow of simplicity and leisure.
家里最多彩的空间是未来的儿童房,温柔饰面包裹、色彩点缀。The most colorful space in the home is the future children's room, wrapped in gentle finishes and accented with color.
info项目地址:合肥-龙川里
项目面积:107㎡
项目类型:平层-毛坯
● 空间改造


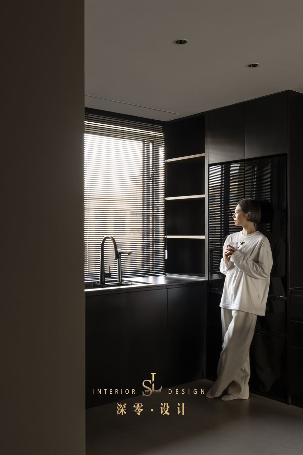
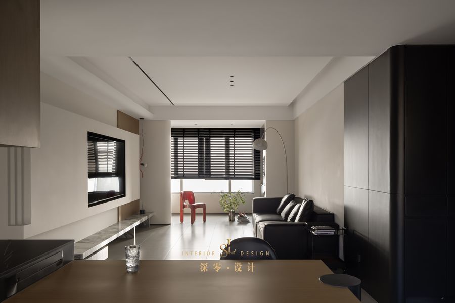
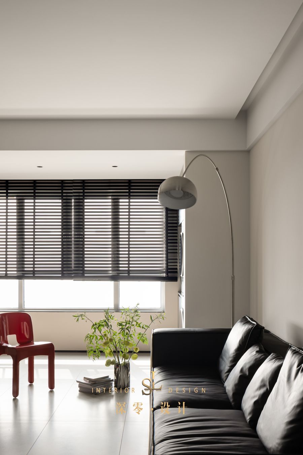
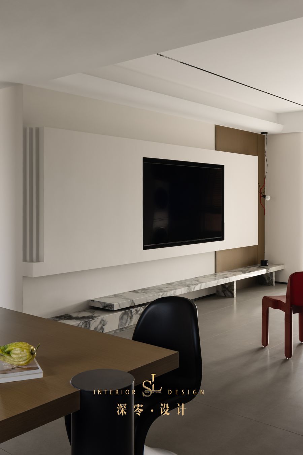
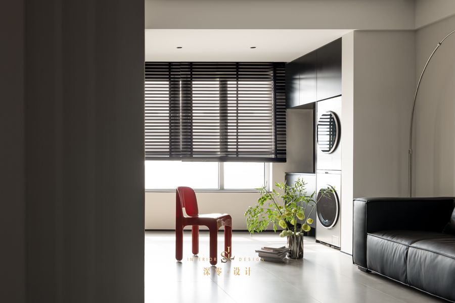
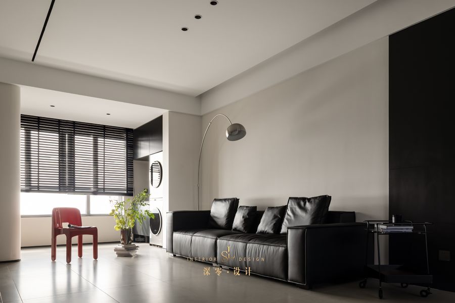
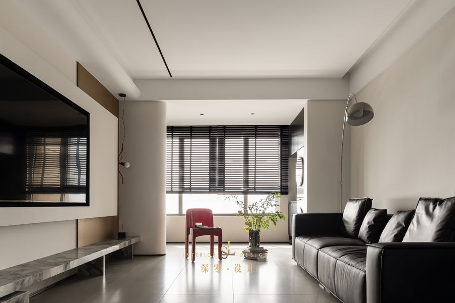
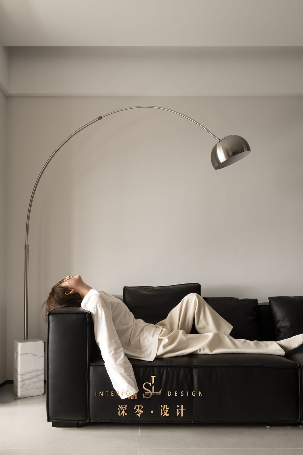
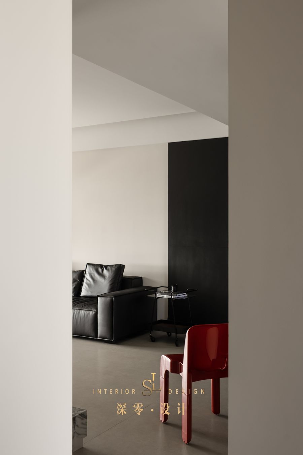
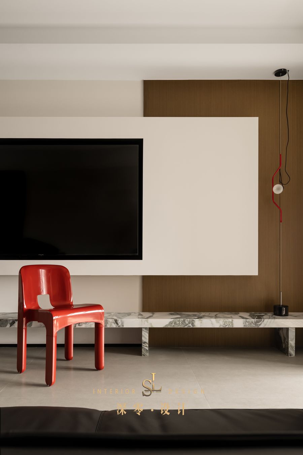
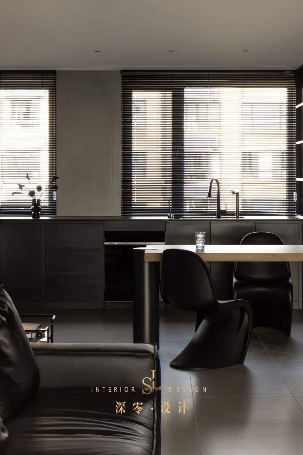
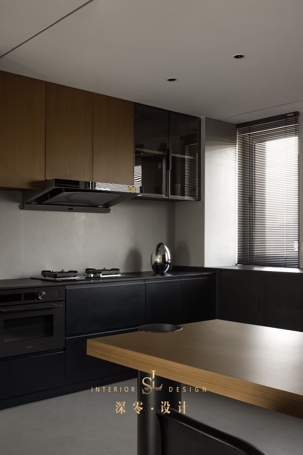
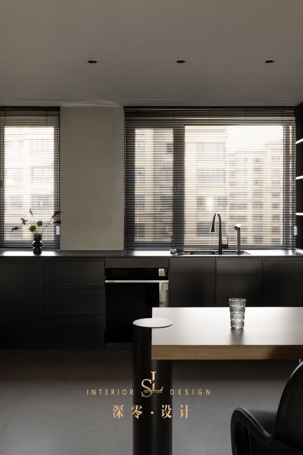
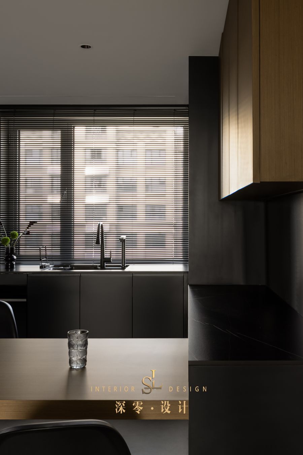
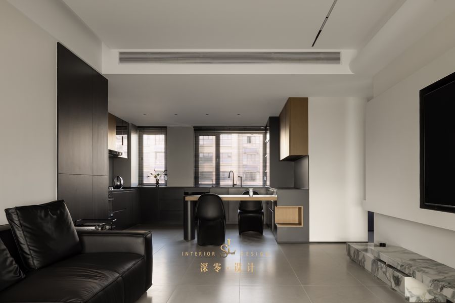
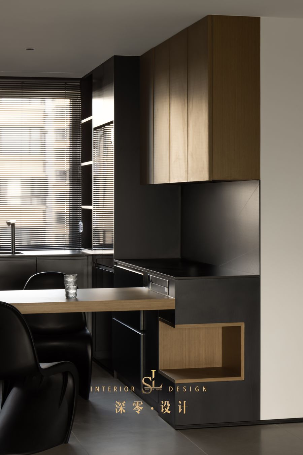
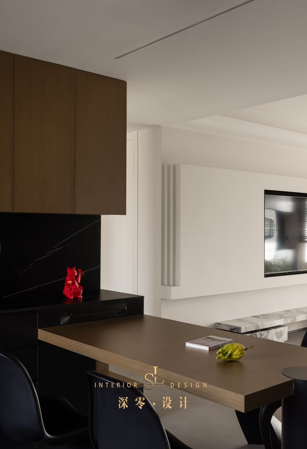
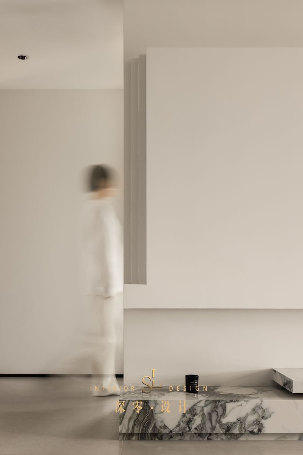
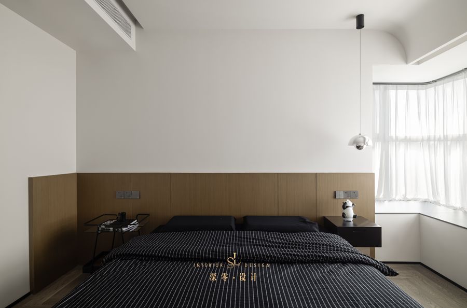
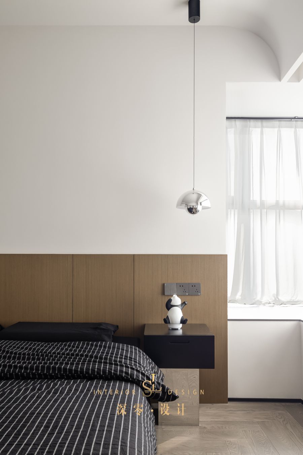
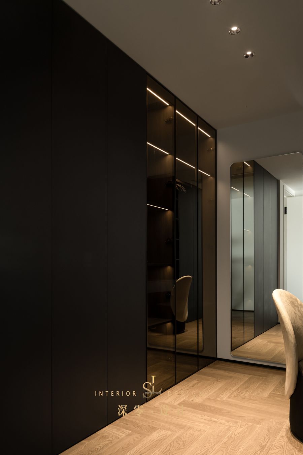
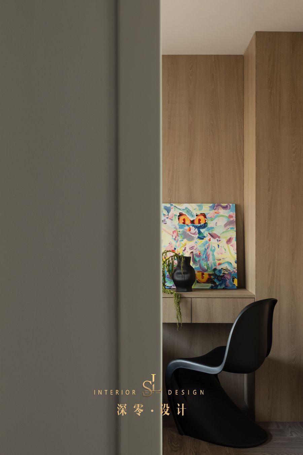
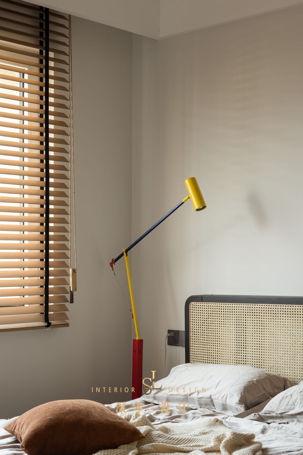
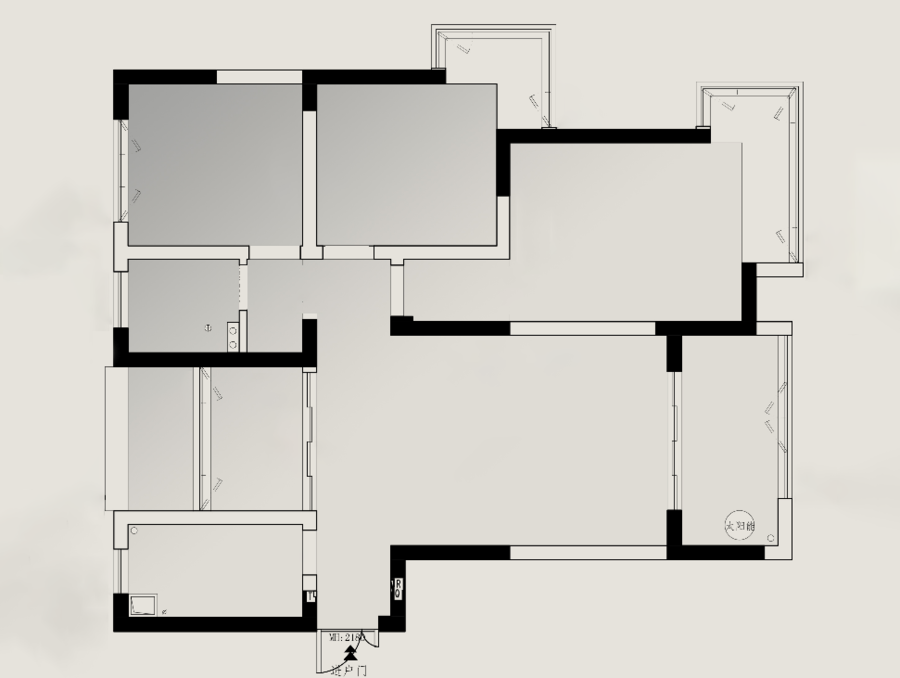
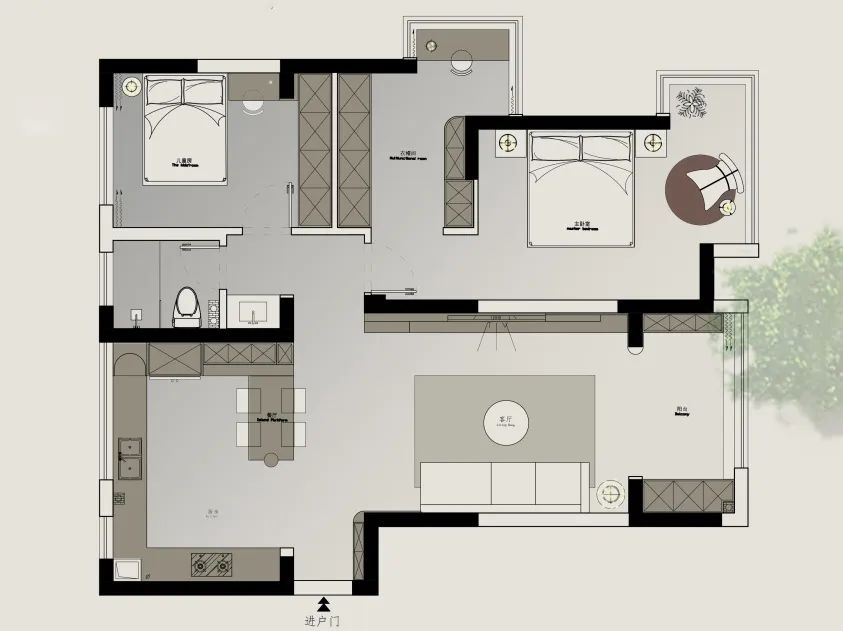
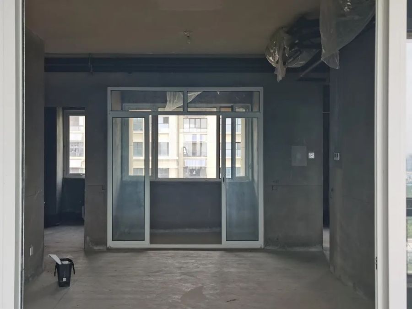
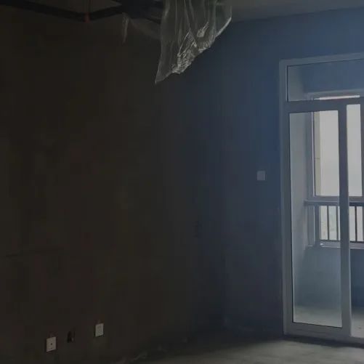
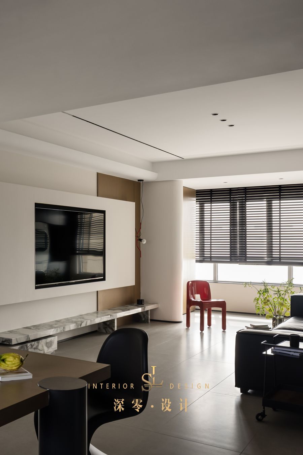











评论(0)