随着工作生活在近几个月中发生的巨大变化,工作场所的设计如何与居家舒适感相融合,从而激发和鼓励创造性的文化是一个值得探讨的新命题。本次项目中的办公室,就是符合上述条件的一个开创性范例。 去年春天,Daytrip.studio被邀请为一家位于Clerkenwell的媒体公司打造新的工作环境。办公室坐落在一座18世纪工业仓库的三层空间中,现有建筑带有屋顶亭阁和露台,外立面由粗糙的砖块和Crittall窗户构成。 As working life has changed dramatically in recent months, this office is a trailblazing example of how workplace design can blend with home comfort to revitalise and encourage a new culture of creative talent. In Spring 2019, Daytrip.studio was approached to design a new workplace environment for a media company in Clerkenwell. Set over three floors of an 18th century industrial warehouse the existing shell features raw
brick and Crittall windows, with a rooftop pavilion and terrace.
▼公共办公区域一览,overall view of the public office area © Mariell Lind Hansen
从一开始,Daytrip就被鼓励创造一个内饰大胆而独特的工作场所。设计方案为一个蜂巢式的独立工作室,其中带有小范围的开放式工作空间以及一个覆盖整层空间的灵活休息室和会议室。 From the outset, Daytrip were encouraged to create a bold and totally unique approach to workplace interiors. The brief also included the need for cellular, individual work spaces with only a small proportion of open plan studio space, plus a complete floor for a flexible lounge and meeting rooms. ▼休息区域,rest area © Mariell Lind Hansen
▼从休息区域看向会议室,view of the meeting room from the lounge area © Mariell Lind Hansen
▼会议室内部,inside meeting room © Mariell Lind Hansen
舒适性和可用性是设计选择的关键,客户希望确保他们的员工能够以一种轻松的方式工作,不被打扰地进行创造性思考以及自由使用所提供的工具。每个办公室和会议区都配备了可擦拭的玻璃板和带插座的表面,以便进行创意工作。充足的货架和储物空间点缀其间,集中式厨房则鼓励人们同度过美好时光。
Comfort and usability were key to the design choices, the client was keen to ensure their employees could work in a relaxed way and think creatively without distraction, using the tools provided. Each office and meeting area is equipped with wipeable glass panels and pin-able surfaces to workshop ideas. Ample shelving and storage is dotted throughout and centralised kitchens encourage communal moments.
▼集中式厨房区域,centralised kitchens © Mariell Lind Hansen
该设计参考了20世纪50年代的厨房、好莱坞式魅惑和加州俱乐部的独特装饰风格,重新诠释了一种浓烈的女性美学。最终,团队采用了一种谨慎而大胆的色彩对比。如胶合板、着色中密度纤维板和钝化锌等经过精心挑选的混合材料,也与高光泽漆、深天鹅绒和彩色毛绒地毯等更豪华的饰面形成了对比。
The design touches upon a reinterpretation of strong feminine aesthetics – looking at references of 1950s kitchens, Hollywood glamour and Californian club houses. The results are a careful yet daring approach to colour and contrast, a considered mix of materials that range from lo-fi, industrial materials; plywood, pigmented MDF and passivated zinc, contrasts with more luxe finishes such as high gloss lacquer, deep velvets and plush carpets in lipstick red and acid yellow.
▼装饰色彩丰富而明艳,the bright and colorful decor © Mariell Lind Hanse
▼带有复古家具和中世纪风格装饰的独立办公室,separate office with vintage furniture and mid-century décor © Mariell Lind Hansen
充满活力的家具和细木工制品的组合从不同的时代中获得了灵感,其中不乏折衷主义、主要的中世纪作品以及七十年代复古作品的影响。Dieter Rams的玻璃纤维扶手椅或Vernor Panton灯,都与采用了20世纪20年代经典面料的现代风格会议室家具相得益彰。Daytrip.studio与Viaduct紧密合作,共同采购这些家具以及定制解决方案。贯穿整个设计的是一种特有的电影色彩,饱含着对电影行业的怀念,但仔细观察,你又会发现整个设计和细节都充满了现代感。
▼复古装饰与现代风格会议室家具相得益彰,
retro décor complements modern style meeting room furniture © Mariell Lind Hansen
The vibrant mix of furniture and joinery take their cues from different eras. There are eclectic influences, key Mid- century pieces along with seventies vintage finds, the Dieter Rams fibreglass armchairs or Vernor Panton lights are harmonised with the contemporary meeting room furniture, upholstered in classic fabrics from the 1920s. Daytrip.studio worked closely with Viaduct to source these along with bespoke and customised solutions. There is an inherent cinematic undertone that runs throughout, a nostalgic nod to the film industry, yet on closer examination there is contemporary design and details throughout.
▼让人心旷神怡的色彩搭配,a refreshing color scheme © Mariell Lind Hansen
Client: Undisclosed
Location: Undisclosed
Size: 600sq.m.
Open: March 2020
Design: Daytrip.studio
Photography Credit: Mariell Lind Hansen
更多相关内容推荐


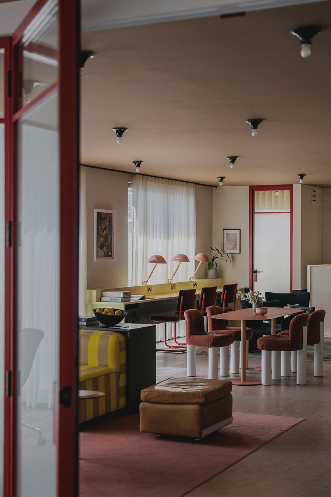
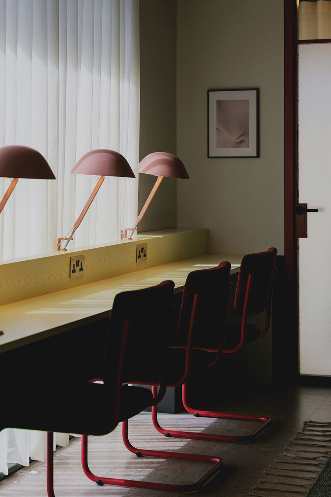
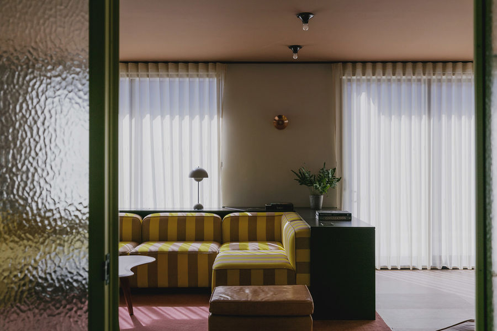
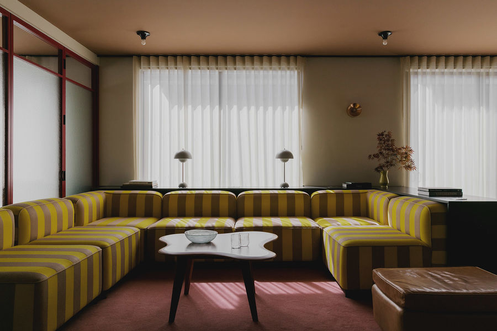
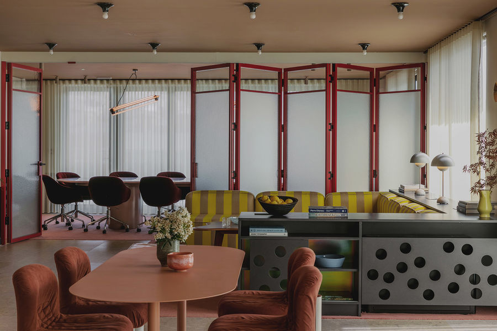
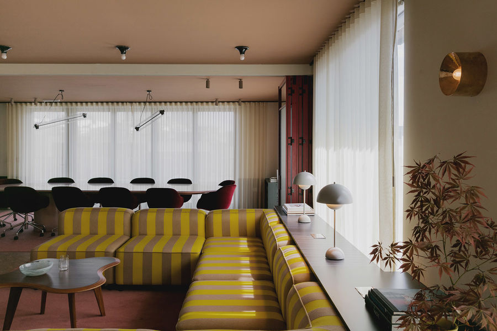
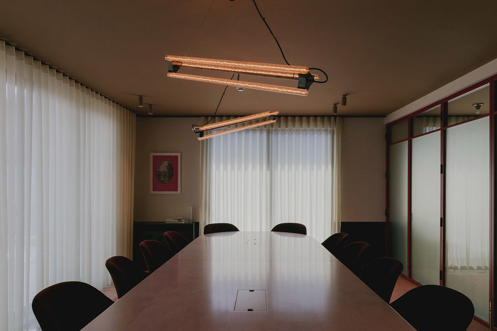
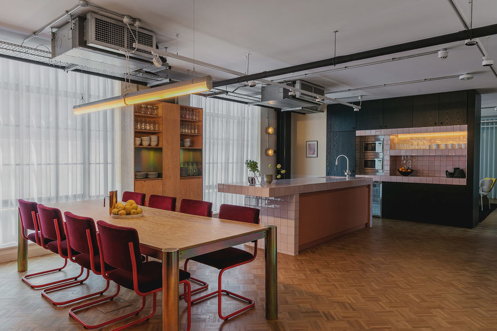
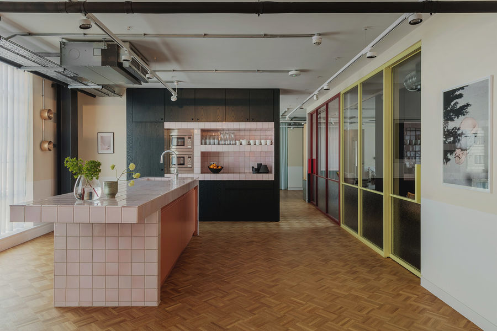
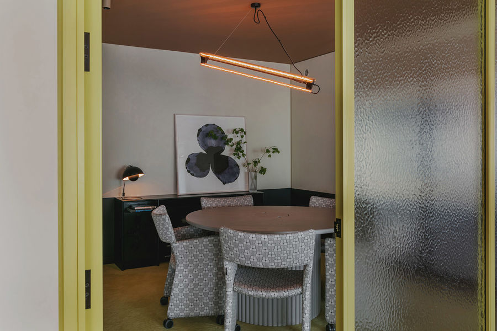
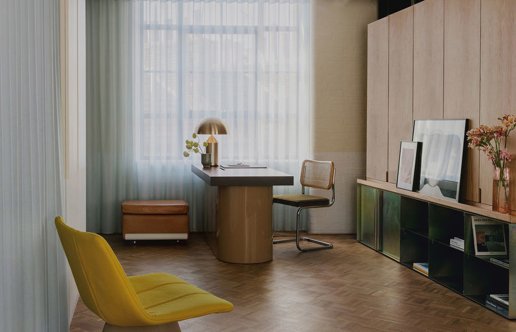

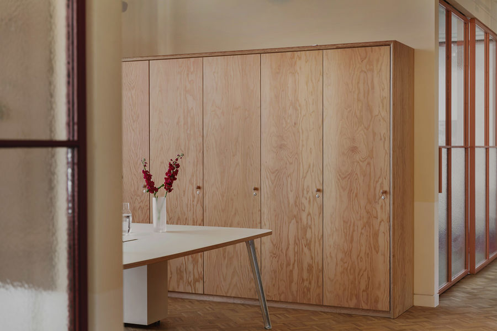
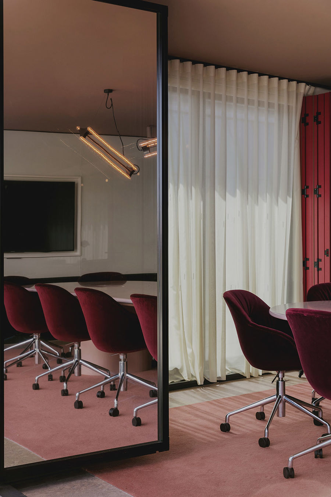
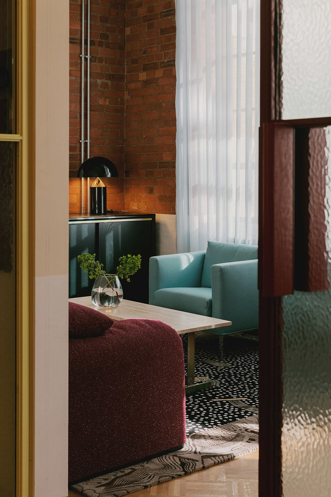
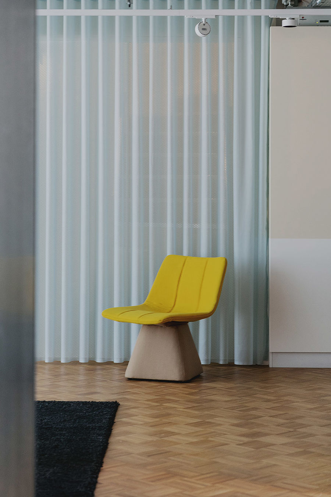

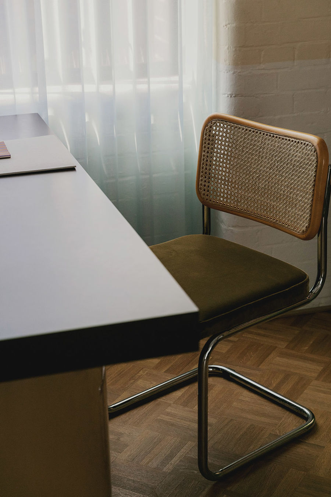
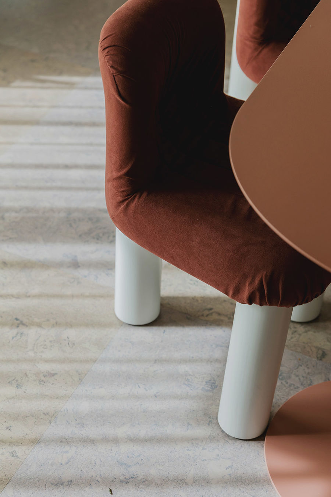
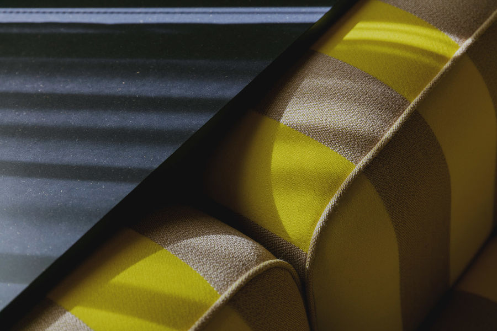
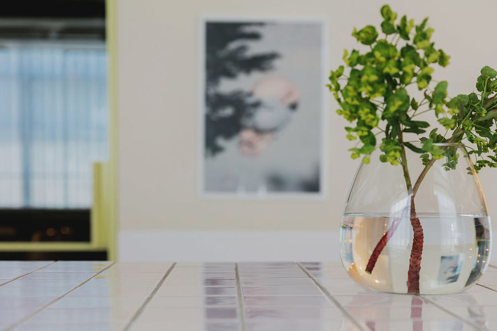
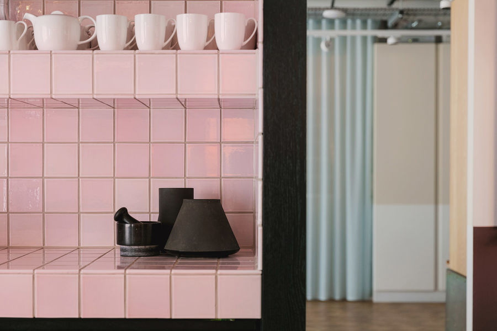
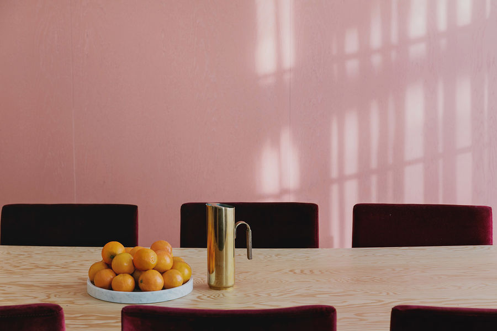











好看的,但是本人觉得这个色彩搭配怪怪的